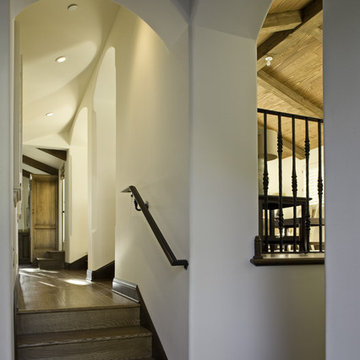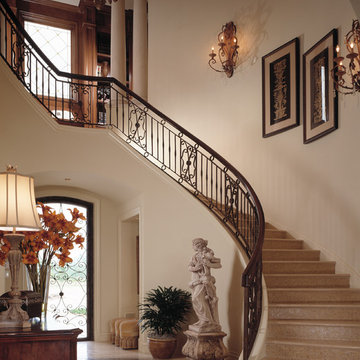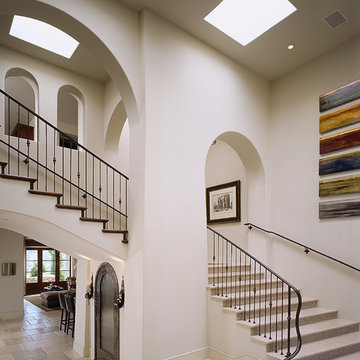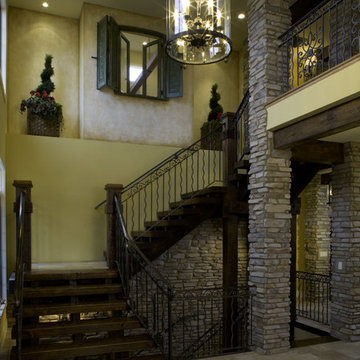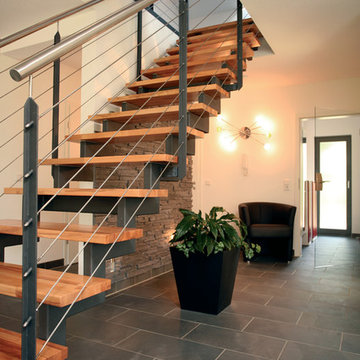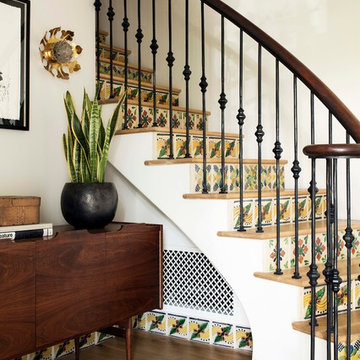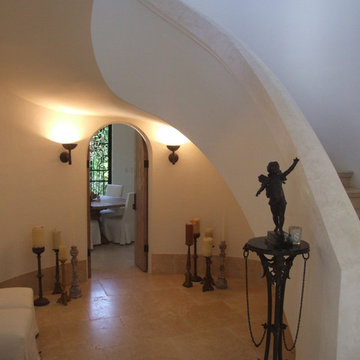487 fotos de escaleras mediterráneas
Filtrar por
Presupuesto
Ordenar por:Popular hoy
1 - 20 de 487 fotos
Artículo 1 de 3
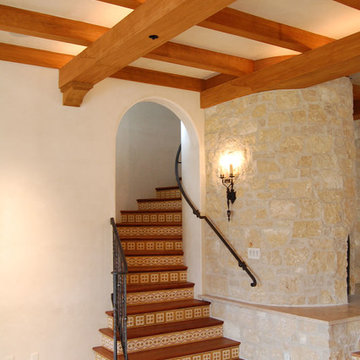
Kodiak Greenwood
Imagen de escalera curva mediterránea de tamaño medio con escalones de madera y contrahuellas con baldosas y/o azulejos
Imagen de escalera curva mediterránea de tamaño medio con escalones de madera y contrahuellas con baldosas y/o azulejos
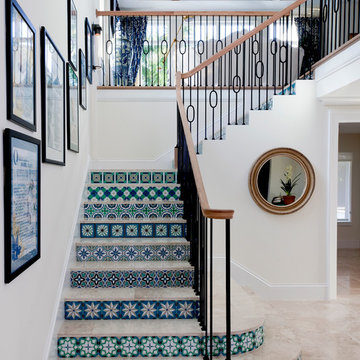
Photography by Lori Hamilton
Foto de escalera en L mediterránea de tamaño medio con escalones con baldosas y contrahuellas con baldosas y/o azulejos
Foto de escalera en L mediterránea de tamaño medio con escalones con baldosas y contrahuellas con baldosas y/o azulejos
Encuentra al profesional adecuado para tu proyecto
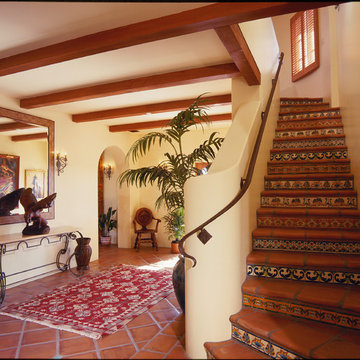
Imagen de escalera curva mediterránea de tamaño medio con contrahuellas con baldosas y/o azulejos, escalones de terracota y barandilla de metal
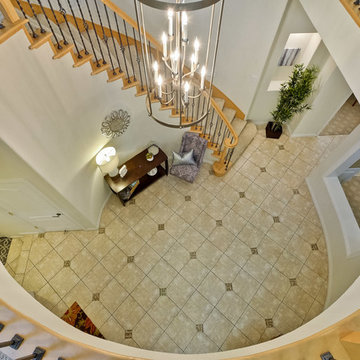
Diseño de escalera curva mediterránea con escalones enmoquetados, contrahuellas de madera y barandilla de madera
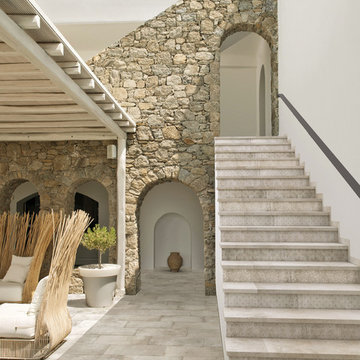
Foto de escalera exterior mediterránea de tamaño medio con escalones con baldosas y contrahuellas con baldosas y/o azulejos
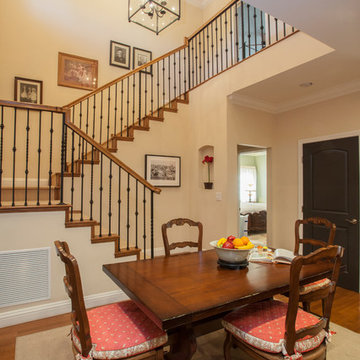
We were excited when the homeowners of this project approached us to help them with their whole house remodel as this is a historic preservation project. The historical society has approved this remodel. As part of that distinction we had to honor the original look of the home; keeping the façade updated but intact. For example the doors and windows are new but they were made as replicas to the originals. The homeowners were relocating from the Inland Empire to be closer to their daughter and grandchildren. One of their requests was additional living space. In order to achieve this we added a second story to the home while ensuring that it was in character with the original structure. The interior of the home is all new. It features all new plumbing, electrical and HVAC. Although the home is a Spanish Revival the homeowners style on the interior of the home is very traditional. The project features a home gym as it is important to the homeowners to stay healthy and fit. The kitchen / great room was designed so that the homewoners could spend time with their daughter and her children. The home features two master bedroom suites. One is upstairs and the other one is down stairs. The homeowners prefer to use the downstairs version as they are not forced to use the stairs. They have left the upstairs master suite as a guest suite.
Enjoy some of the before and after images of this project:
http://www.houzz.com/discussions/3549200/old-garage-office-turned-gym-in-los-angeles
http://www.houzz.com/discussions/3558821/la-face-lift-for-the-patio
http://www.houzz.com/discussions/3569717/la-kitchen-remodel
http://www.houzz.com/discussions/3579013/los-angeles-entry-hall
http://www.houzz.com/discussions/3592549/exterior-shots-of-a-whole-house-remodel-in-la
http://www.houzz.com/discussions/3607481/living-dining-rooms-become-a-library-and-formal-dining-room-in-la
http://www.houzz.com/discussions/3628842/bathroom-makeover-in-los-angeles-ca
http://www.houzz.com/discussions/3640770/sweet-dreams-la-bedroom-remodels
Exterior: Approved by the historical society as a Spanish Revival, the second story of this home was an addition. All of the windows and doors were replicated to match the original styling of the house. The roof is a combination of Gable and Hip and is made of red clay tile. The arched door and windows are typical of Spanish Revival. The home also features a Juliette Balcony and window.
Library / Living Room: The library offers Pocket Doors and custom bookcases.
Powder Room: This powder room has a black toilet and Herringbone travertine.
Kitchen: This kitchen was designed for someone who likes to cook! It features a Pot Filler, a peninsula and an island, a prep sink in the island, and cookbook storage on the end of the peninsula. The homeowners opted for a mix of stainless and paneled appliances. Although they have a formal dining room they wanted a casual breakfast area to enjoy informal meals with their grandchildren. The kitchen also utilizes a mix of recessed lighting and pendant lights. A wine refrigerator and outlets conveniently located on the island and around the backsplash are the modern updates that were important to the homeowners.
Master bath: The master bath enjoys both a soaking tub and a large shower with body sprayers and hand held. For privacy, the bidet was placed in a water closet next to the shower. There is plenty of counter space in this bathroom which even includes a makeup table.
Staircase: The staircase features a decorative niche
Upstairs master suite: The upstairs master suite features the Juliette balcony
Outside: Wanting to take advantage of southern California living the homeowners requested an outdoor kitchen complete with retractable awning. The fountain and lounging furniture keep it light.
Home gym: This gym comes completed with rubberized floor covering and dedicated bathroom. It also features its own HVAC system and wall mounted TV.
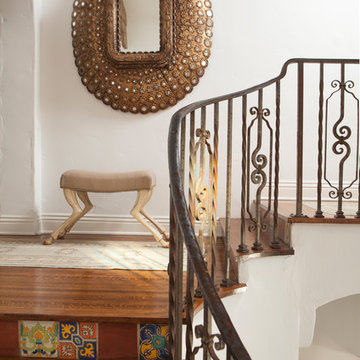
Diseño de escalera mediterránea con escalones de madera, contrahuellas con baldosas y/o azulejos y barandilla de metal
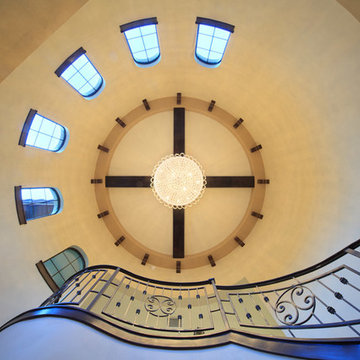
Modern-Mediterranean home designed and built by Orlando Florida Custom Home Builder Jorge Ulibarri. For more design ideas subscribe to his blog at www.tradesecretsbyjorge.com and check out his website www.imyourbuilder.com
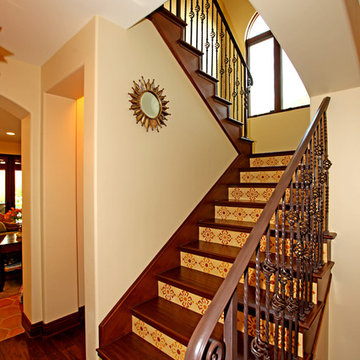
Influenced by traditional Spanish architecture, the use of time-honored materials such as wrought iron, clay pavers and roof tiles, colorful hand-painted ceramic tiles, and rustic wood details give this home its unique character. The spectacular ocean views are captured from decks and balconies, while the basement houses a media room, wine cellar, and guest rooms. The plan allows one to circulate effortlessly from space to space with portals or arched openings rather than doors as the transition between rooms.
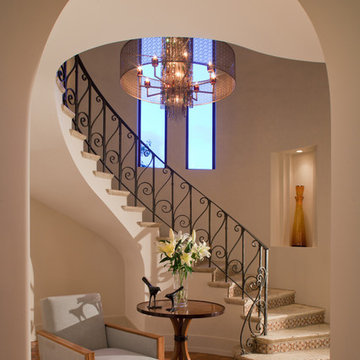
Bart Reines Construction
Photo by Robin Hill
Imagen de escalera mediterránea con barandilla de metal y escalones de travertino
Imagen de escalera mediterránea con barandilla de metal y escalones de travertino
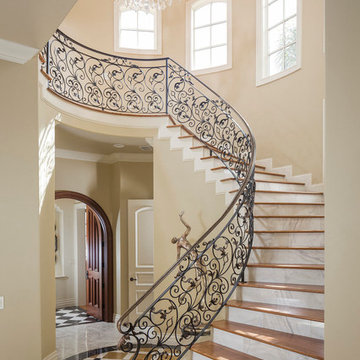
Ejemplo de escalera curva mediterránea grande con escalones de madera, barandilla de metal y contrahuellas de mármol
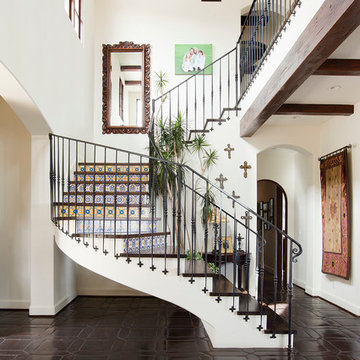
Ejemplo de escalera curva mediterránea con escalones de madera y contrahuellas con baldosas y/o azulejos
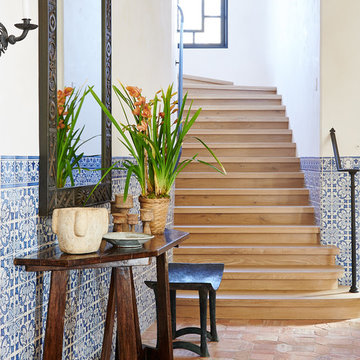
Imagen de escalera curva mediterránea con escalones de madera, contrahuellas de madera y barandilla de metal
487 fotos de escaleras mediterráneas
1
