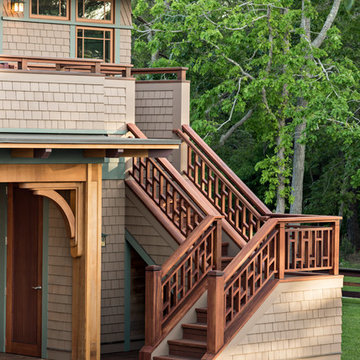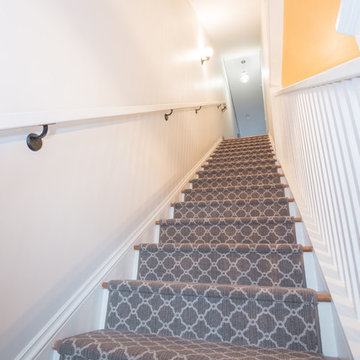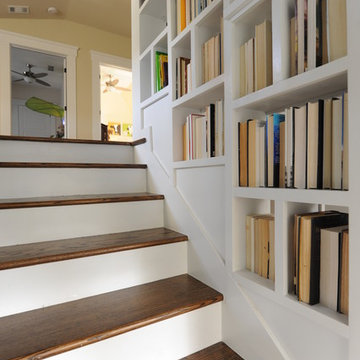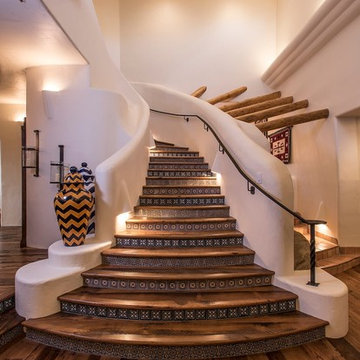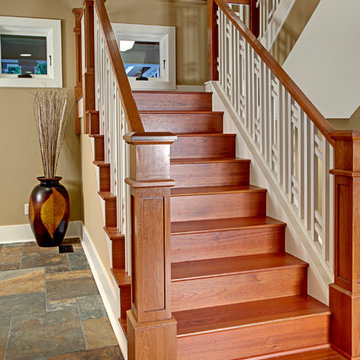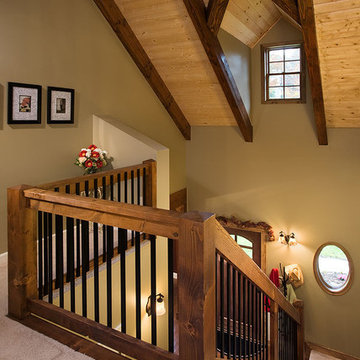317 fotos de escaleras de estilo americano
Filtrar por
Presupuesto
Ordenar por:Popular hoy
1 - 20 de 317 fotos
Artículo 1 de 3
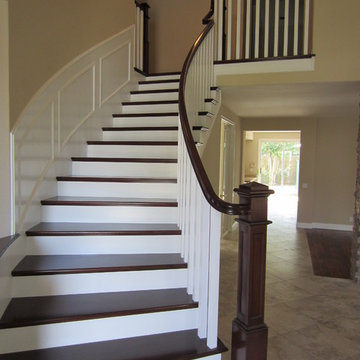
Jerry Wilson
Diseño de escalera curva de estilo americano grande con escalones de madera y contrahuellas de madera pintada
Diseño de escalera curva de estilo americano grande con escalones de madera y contrahuellas de madera pintada
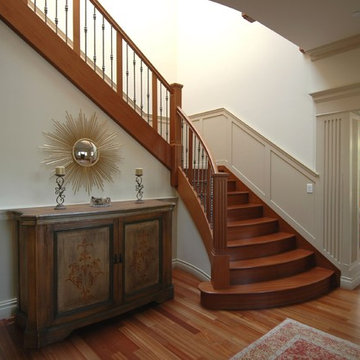
A New Home in the Craftsman Style in Burlingame, California
Our design of this large house in Burlingame was inspired by nearby Craftsman style homes. We also designed the swimming pool, pool house and bridges in the back yard. Carefully designed wood brackets and details complement the strong symmetrical form of the exterior. Traditional wood and leaded glass windows, stone masonry and slate tile roofs with copper gutters also contribute to this authentic and timeless design. This rich palette of materials and detailing are continued inside the house with coffered wood ceilings, painted wainscot paneling and trim, custom fireplace surrounds, decorative ironwork railings, and a curved entry stair. We represented our client in sensitive negotiations with neighbors of multiple Planning Commission hearings. The kitchen was featured in the 2006 Burlingame Classic Kitchen Tour.
Encuentra al profesional adecuado para tu proyecto
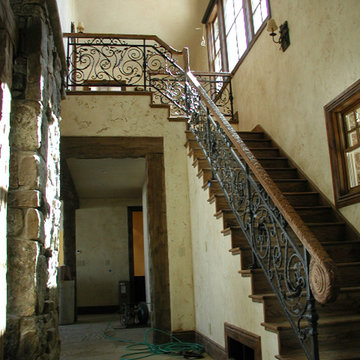
This wrought iron handrail is one of a kind. Our welding and fabrication team created the scroll work for this rail by hammering, twisting and bending the iron. The newel posts were imported from Canada, but the leaves were hand made in our shop. The newel posts and primary frame were installed prior to the scroll work; so the wood cap could be fit to our rail in preparation to be hand carved. Overall the remarkable craftsmanship that went into this handrail was one for the books.
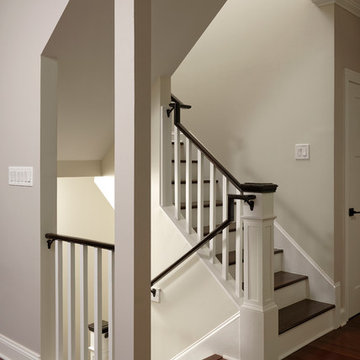
Paint colors:
Walls: Glidden Silver Cloud 30YY 63/024
Ceilings/Trims/Doors: Glidden Swan White GLC23
Stairway: Glidden Meeting House White 50YY 74/069
Robert B. Narod Photography
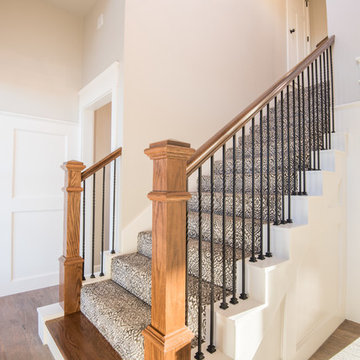
Imagen de escalera recta de estilo americano pequeña con escalones enmoquetados y contrahuellas enmoquetadas
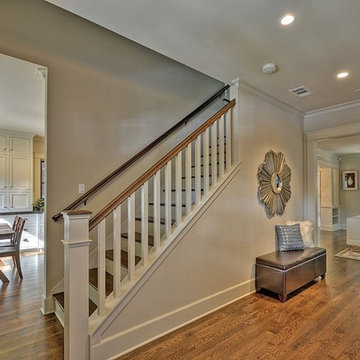
Foto de escalera recta de estilo americano de tamaño medio con escalones de madera y contrahuellas de madera pintada
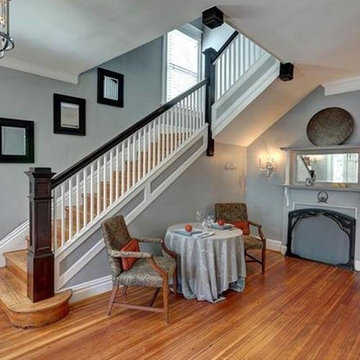
Ejemplo de escalera en L de estilo americano grande con escalones de madera, contrahuellas de madera y barandilla de madera
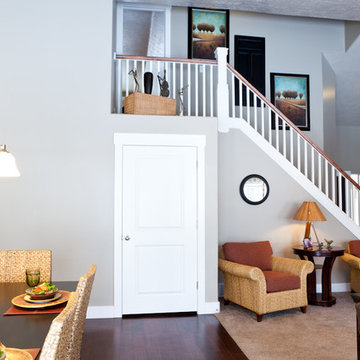
Brent Rowland
Diseño de escalera recta de estilo americano de tamaño medio con escalones enmoquetados y contrahuellas enmoquetadas
Diseño de escalera recta de estilo americano de tamaño medio con escalones enmoquetados y contrahuellas enmoquetadas
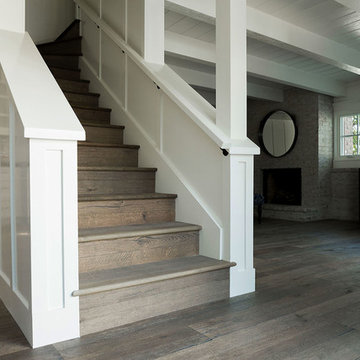
Modelo de escalera en L de estilo americano de tamaño medio con escalones de madera y contrahuellas de madera
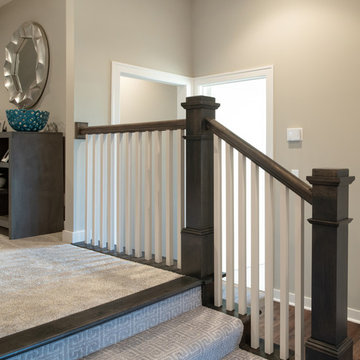
Foto de escalera en U de estilo americano pequeña con escalones enmoquetados y barandilla de madera
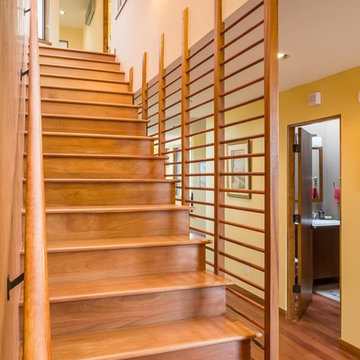
Kirk Gittings
Ejemplo de escalera recta de estilo americano de tamaño medio con escalones de madera, contrahuellas de madera y barandilla de madera
Ejemplo de escalera recta de estilo americano de tamaño medio con escalones de madera, contrahuellas de madera y barandilla de madera
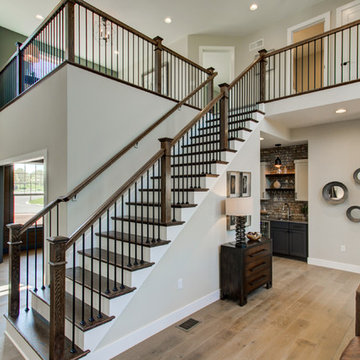
This 2-story home with first-floor owner’s suite includes a 3-car garage and an inviting front porch. A dramatic 2-story ceiling welcomes you into the foyer where hardwood flooring extends throughout the main living areas of the home including the dining room, great room, kitchen, and breakfast area. The foyer is flanked by the study to the right and the formal dining room with stylish coffered ceiling and craftsman style wainscoting to the left. The spacious great room with 2-story ceiling includes a cozy gas fireplace with custom tile surround. Adjacent to the great room is the kitchen and breakfast area. The kitchen is well-appointed with Cambria quartz countertops with tile backsplash, attractive cabinetry and a large pantry. The sunny breakfast area provides access to the patio and backyard. The owner’s suite with includes a private bathroom with 6’ tile shower with a fiberglass base, free standing tub, and an expansive closet. The 2nd floor includes a loft, 2 additional bedrooms and 2 full bathrooms.
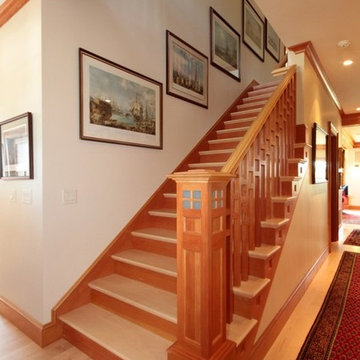
Ejemplo de escalera recta de estilo americano de tamaño medio con escalones de madera y contrahuellas de madera
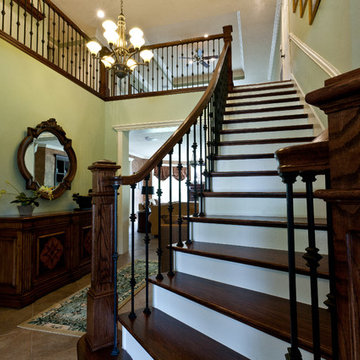
The stairs featured are completely custom made as well. From the balusters, to treads, risers, and rails. All made out of red oak and finished again with ML Campbell's Krystal Conversion Varnish. Part of the rail was very tricky as it is bent slightly going up the stairs. All decorated with black iron rods.
317 fotos de escaleras de estilo americano
1
