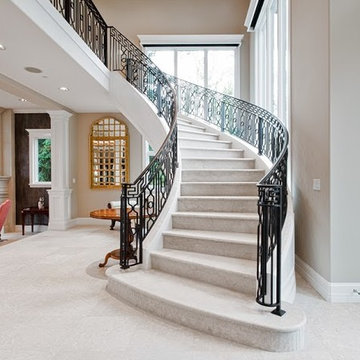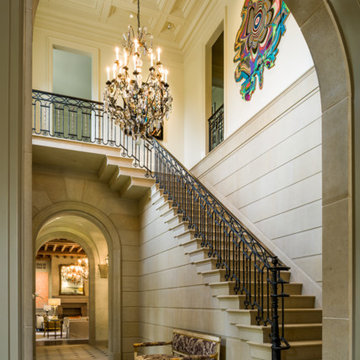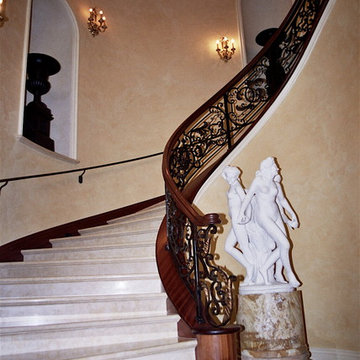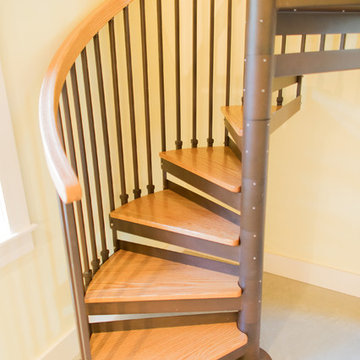281 fotos de escaleras mediterráneas extra grandes
Filtrar por
Presupuesto
Ordenar por:Popular hoy
61 - 80 de 281 fotos
Artículo 1 de 3
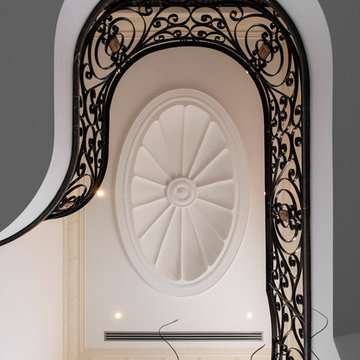
Luxury custom built Mediterranean home built by Claude Verini of Link Construction and Developments
Modelo de escalera curva mediterránea extra grande con escalones con baldosas y contrahuellas con baldosas y/o azulejos
Modelo de escalera curva mediterránea extra grande con escalones con baldosas y contrahuellas con baldosas y/o azulejos
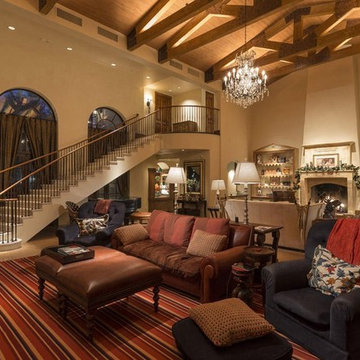
Diseño de escalera recta mediterránea extra grande con escalones con baldosas y contrahuellas con baldosas y/o azulejos
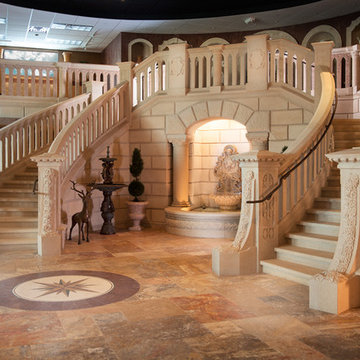
Carved Stone Creations, Inc.
Imagen de escalera curva mediterránea extra grande
Imagen de escalera curva mediterránea extra grande
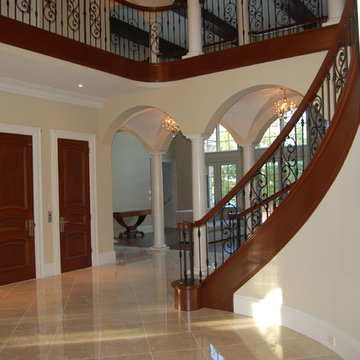
southwick const inc
marble foyer flooring with matching marble stairs cut from same stone, mahogany staircase with wrought iron balusters
Diseño de escalera curva mediterránea extra grande con escalones con baldosas y contrahuellas con baldosas y/o azulejos
Diseño de escalera curva mediterránea extra grande con escalones con baldosas y contrahuellas con baldosas y/o azulejos
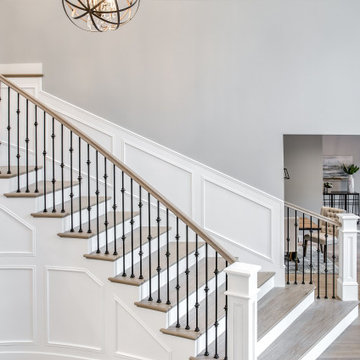
Diseño de escalera curva mediterránea extra grande con escalones de madera, contrahuellas de madera pintada y barandilla de metal
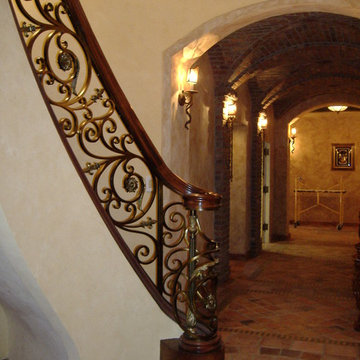
This staircase showcases a custom heavy-forged-iron balustrade system with a magnificent bronze finish, a smooth and curved mahogany hand rail system, solid mahogany treads and curbed stringers adorned with beautiful descending volutes; its stylish design and location make these stairs one of the main focal points in this elegant home, inviting everyone to enjoy its individualistic artistic statement and to visit the home's lower and upper levels. CSC 1976-2020 © Century Stair Company ® All rights reserved.
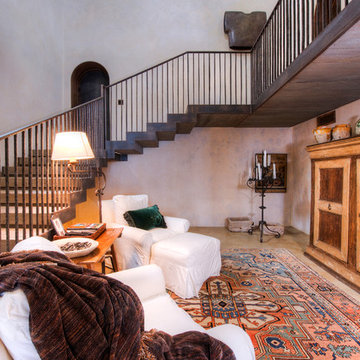
Breathtaking views of the incomparable Big Sur Coast, this classic Tuscan design of an Italian farmhouse, combined with a modern approach creates an ambiance of relaxed sophistication for this magnificent 95.73-acre, private coastal estate on California’s Coastal Ridge. Five-bedroom, 5.5-bath, 7,030 sq. ft. main house, and 864 sq. ft. caretaker house over 864 sq. ft. of garage and laundry facility. Commanding a ridge above the Pacific Ocean and Post Ranch Inn, this spectacular property has sweeping views of the California coastline and surrounding hills. “It’s as if a contemporary house were overlaid on a Tuscan farm-house ruin,” says decorator Craig Wright who created the interiors. The main residence was designed by renowned architect Mickey Muenning—the architect of Big Sur’s Post Ranch Inn, —who artfully combined the contemporary sensibility and the Tuscan vernacular, featuring vaulted ceilings, stained concrete floors, reclaimed Tuscan wood beams, antique Italian roof tiles and a stone tower. Beautifully designed for indoor/outdoor living; the grounds offer a plethora of comfortable and inviting places to lounge and enjoy the stunning views. No expense was spared in the construction of this exquisite estate.
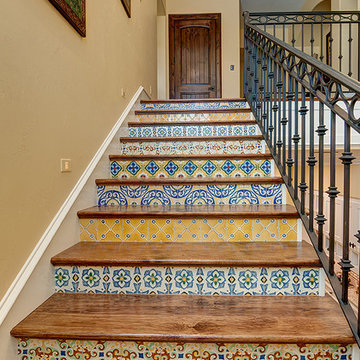
The client worked with the collaborative efforts of builders Ron and Fred Parker, architect Don Wheaton, and interior designer Robin Froesche to create this incredible home.
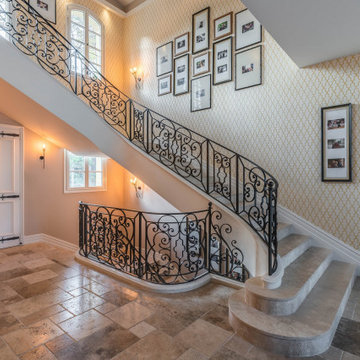
Entrata e scale, rivestite in travertino con corrimano in ferro battuto realizzato artigianalmente. Collezione di foto di famiglia alle pareti. Carta da parati in fibra nautrale a motivo marocchino.
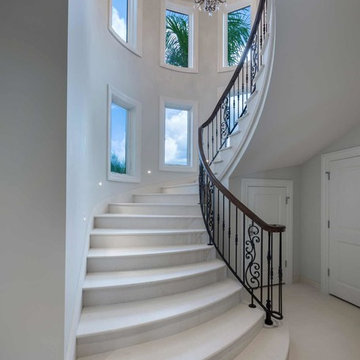
Imagen de escalera curva mediterránea extra grande con escalones de travertino, contrahuellas de travertino y barandilla de varios materiales
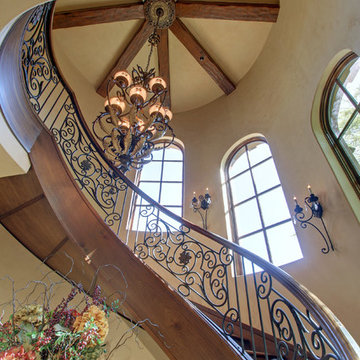
We love this staircase with the exposed beams, the chandelier, and gorgeous dark wood steps.
Imagen de escalera curva mediterránea extra grande con escalones de madera y contrahuellas de madera
Imagen de escalera curva mediterránea extra grande con escalones de madera y contrahuellas de madera
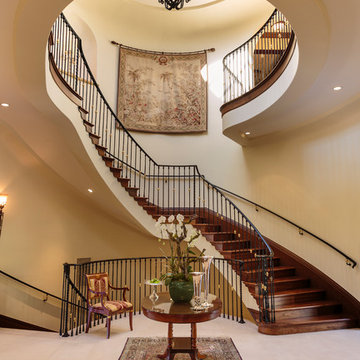
California Homes
Diseño de escalera curva mediterránea extra grande sin contrahuella con escalones de madera
Diseño de escalera curva mediterránea extra grande sin contrahuella con escalones de madera
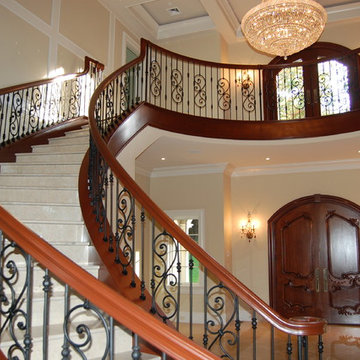
southwick const inc
marble foyer flooring with matching marble stairs cut from same stone, mahogany staircase with wrought iron balusters
Foto de escalera curva mediterránea extra grande
Foto de escalera curva mediterránea extra grande
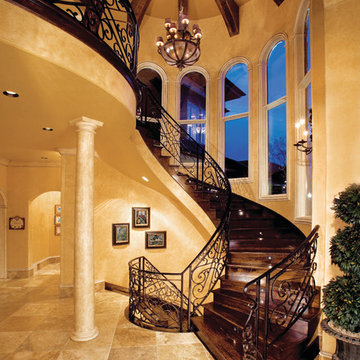
Staircase of The Sater Design Collection's Tuscan, Luxury Home Plan - "Villa Sabina" (Plan #8086). saterdesign.com
Diseño de escalera curva mediterránea extra grande con escalones de madera y contrahuellas de madera
Diseño de escalera curva mediterránea extra grande con escalones de madera y contrahuellas de madera
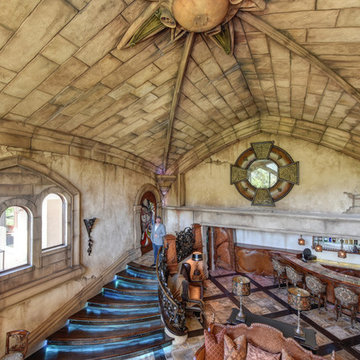
Modelo de escalera recta mediterránea extra grande con contrahuellas de madera
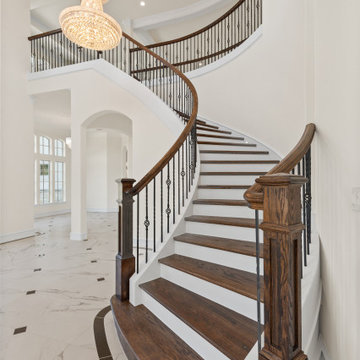
Located on over 2 acres this sprawling estate features creamy stucco with stone details and an authentic terra cotta clay roof. At over 6,000 square feet this home has 4 bedrooms, 4.5 bathrooms, formal dining room, formal living room, kitchen with breakfast nook, family room, game room and study. The 4 garages, porte cochere, golf cart parking and expansive covered outdoor living with fireplace and tv make this home complete.
281 fotos de escaleras mediterráneas extra grandes
4
