2.765 fotos de escaleras marrones pequeñas
Filtrar por
Presupuesto
Ordenar por:Popular hoy
101 - 120 de 2765 fotos
Artículo 1 de 3
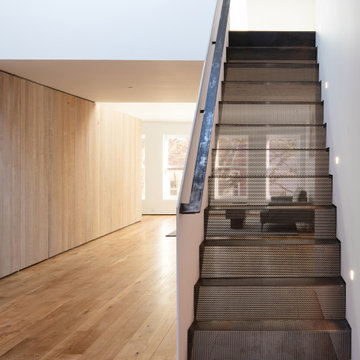
Virginia AIA Merit Award for Excellence in Interior Design | The renovated apartment is located on the third floor of the oldest building on the downtown pedestrian mall in Charlottesville. The existing structure built in 1843 was in sorry shape — framing, roof, insulation, windows, mechanical systems, electrical and plumbing were all completely renewed to serve for another century or more.
What used to be a dark commercial space with claustrophobic offices on the third floor and a completely separate attic was transformed into one spacious open floor apartment with a sleeping loft. Transparency through from front to back is a key intention, giving visual access to the street trees in front, the play of sunlight in the back and allowing multiple modes of direct and indirect natural lighting. A single cabinet “box” with hidden hardware and secret doors runs the length of the building, containing kitchen, bathroom, services and storage. All kitchen appliances are hidden when not in use. Doors to the left and right of the work surface open fully for access to wall oven and refrigerator. Functional and durable stainless-steel accessories for the kitchen and bath are custom designs and fabricated locally.
The sleeping loft stair is both foreground and background, heavy and light: the white guardrail is a single 3/8” steel plate, the treads and risers are folded perforated steel.
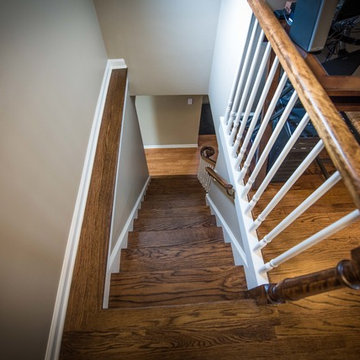
The staircase has been completely redone, we have added wooden railings and steps, everything has been carefully assembled and painted.
Ejemplo de escalera recta pequeña con escalones de madera, contrahuellas de madera, barandilla de madera y todos los tratamientos de pared
Ejemplo de escalera recta pequeña con escalones de madera, contrahuellas de madera, barandilla de madera y todos los tratamientos de pared
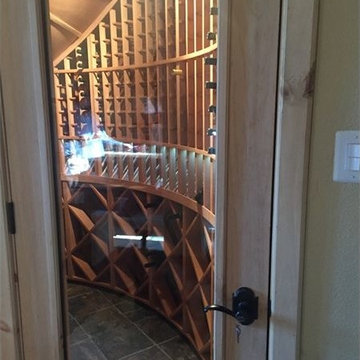
Wine room
Ejemplo de escalera curva moderna pequeña con escalones de madera y contrahuellas de madera
Ejemplo de escalera curva moderna pequeña con escalones de madera y contrahuellas de madera
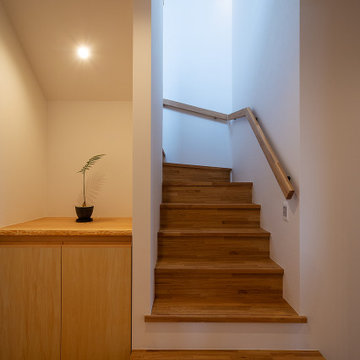
リビングダイニング奥のプライベートエリアに配置した2階への階段。階段下スペースは造作家具で収納と飾棚を設置しました。階段吹抜けから階段下に向かって光が降り注ぎます。
Diseño de escalera en L pequeña con escalones de madera, contrahuellas de madera, barandilla de madera y papel pintado
Diseño de escalera en L pequeña con escalones de madera, contrahuellas de madera, barandilla de madera y papel pintado
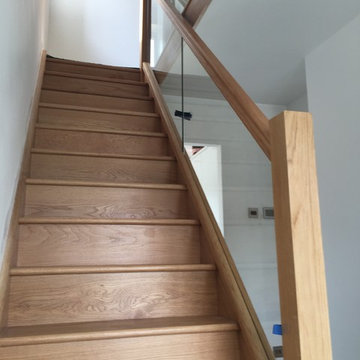
Glazed staircase
Imagen de escalera en L tradicional renovada pequeña con escalones de madera
Imagen de escalera en L tradicional renovada pequeña con escalones de madera
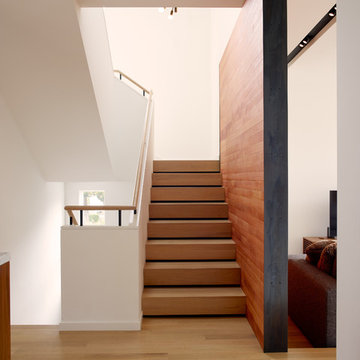
Staircase has oak stair treads and risers, separated with black laminate reveal.
Diseño de escalera en U minimalista pequeña con escalones de madera, contrahuellas de madera y barandilla de metal
Diseño de escalera en U minimalista pequeña con escalones de madera, contrahuellas de madera y barandilla de metal
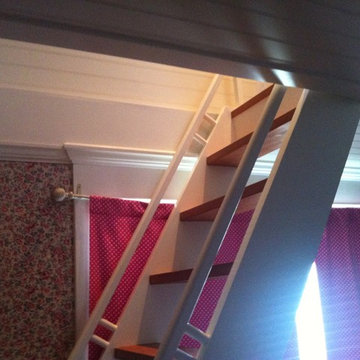
custom built staircase from the kids room for their own private access up into the attic play area.
Diseño de escalera de estilo americano pequeña sin contrahuella con escalones de madera
Diseño de escalera de estilo americano pequeña sin contrahuella con escalones de madera
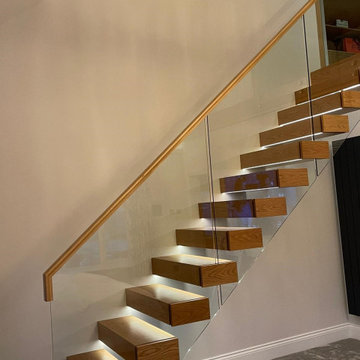
Beautiful oak cantilever staircase leading from bedroom to the dressing area. Oak treads with hidden lighting and fixtures. Structural glass with oak handrail.
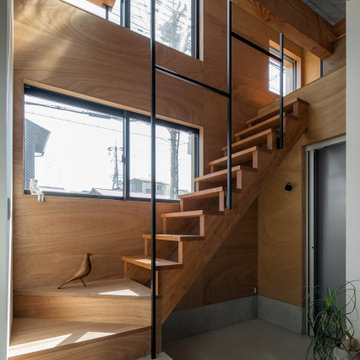
Foto de escalera recta asiática pequeña con escalones de madera, contrahuellas de madera, barandilla de metal y madera
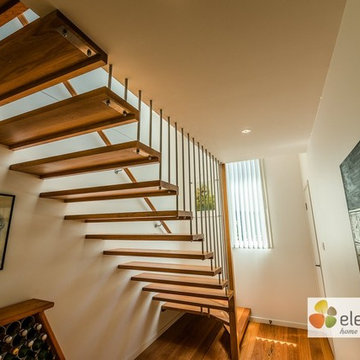
Ejemplo de escalera recta contemporánea pequeña sin contrahuella con escalones de madera y barandilla de metal
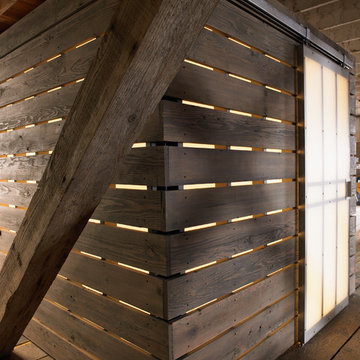
chadbourne + doss architects have designed a washroom in the historic Alderbrook Station Netshed. The exterior gapped boards are inspired by cracks of light in the netshed's historic board and batten siding that shrink and grow depending on the season.
Exterior corner photo by Tom Barwick
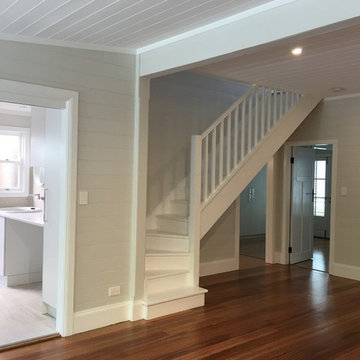
To create a seamless look to the open staircase, the stairs were painted in white semi-gloss.
Jill Barker
Foto de escalera curva contemporánea pequeña con escalones de madera pintada, contrahuellas de madera pintada y barandilla de madera
Foto de escalera curva contemporánea pequeña con escalones de madera pintada, contrahuellas de madera pintada y barandilla de madera
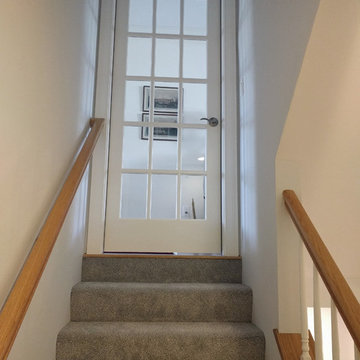
The wall was cut out to create an open view from the railing. The stairs lead to the first floor of the home.
Diseño de escalera contemporánea pequeña
Diseño de escalera contemporánea pequeña
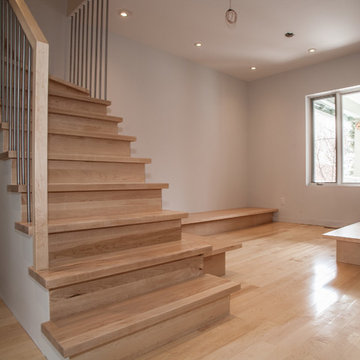
Modelo de escalera en L actual pequeña con escalones de madera y contrahuellas de madera
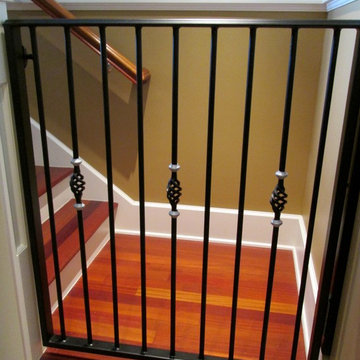
Let us help you keep your little ones safe in style with a strong and secure baby gate.
Ejemplo de escalera en L pequeña con escalones de madera y contrahuellas de madera pintada
Ejemplo de escalera en L pequeña con escalones de madera y contrahuellas de madera pintada
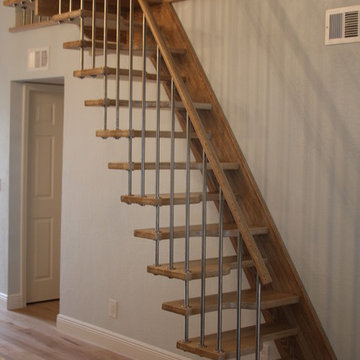
This space-saver staircase adds modernity and style without crowding the area. With sleek stainless steel spindles and unique alternating treads, this staircase proves that BIG things (and style) really do come in small packages!
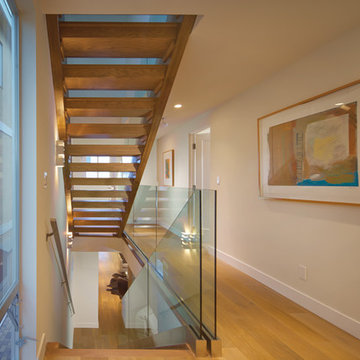
Smith Group
Ejemplo de escalera recta contemporánea pequeña sin contrahuella con escalones de madera y barandilla de vidrio
Ejemplo de escalera recta contemporánea pequeña sin contrahuella con escalones de madera y barandilla de vidrio
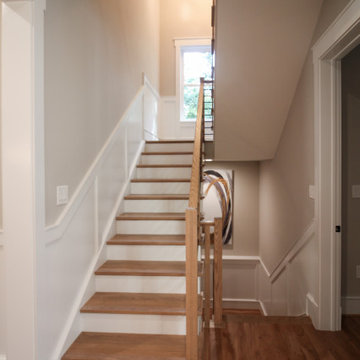
Placed in a central corner in this beautiful home, this u-shape staircase with light color wood treads and hand rails features a horizontal-sleek black rod railing that not only protects its occupants, it also provides visual flow and invites owners and guests to visit bottom and upper levels. CSC © 1976-2020 Century Stair Company. All rights reserved.
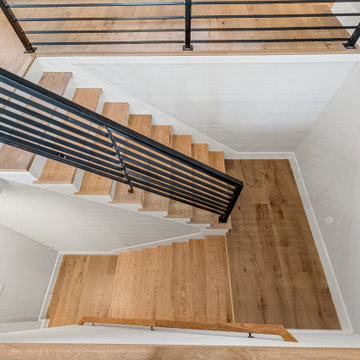
Modelo de escalera en U de estilo americano pequeña con escalones de madera, contrahuellas de madera pintada y barandilla de metal
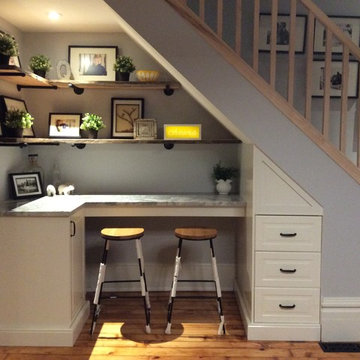
We added custom storage and a desk area under these stairs to optimize usable space for our client.
Imagen de escalera recta romántica pequeña con escalones de madera, contrahuellas de madera y barandilla de madera
Imagen de escalera recta romántica pequeña con escalones de madera, contrahuellas de madera y barandilla de madera
2.765 fotos de escaleras marrones pequeñas
6