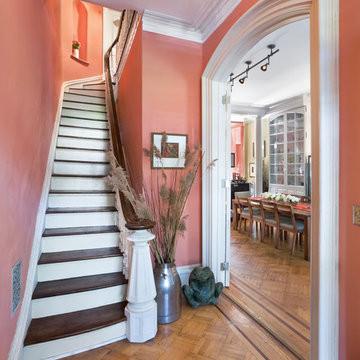2.765 fotos de escaleras marrones pequeñas
Filtrar por
Presupuesto
Ordenar por:Popular hoy
81 - 100 de 2765 fotos
Artículo 1 de 3
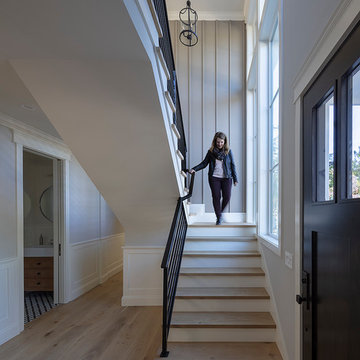
Architecture & Interior Design By Arch Studio, Inc.
Photography by Eric Rorer
Imagen de escalera en U de estilo de casa de campo pequeña con escalones de madera, contrahuellas de madera y barandilla de metal
Imagen de escalera en U de estilo de casa de campo pequeña con escalones de madera, contrahuellas de madera y barandilla de metal
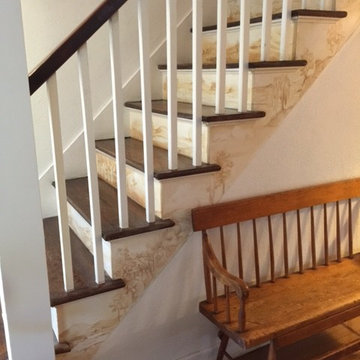
Modelo de escalera recta tradicional pequeña con escalones de madera y contrahuellas de madera pintada
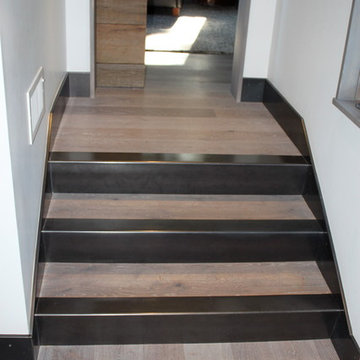
Rustic Oak with a Zero VOC natural oil custom finish, 7.5" wide planks. Hypoallergenic Finish
Custom steel risers, nosings and baseboard
Photos by www.norcalfloordesign.com
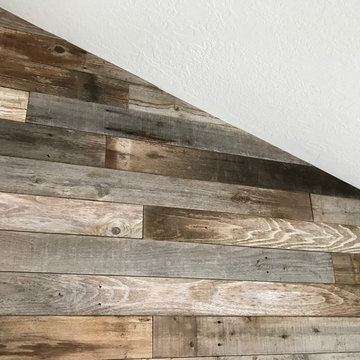
We were the lumber providers for this project. We stock reclaimed lumber from old barns and fences providing you with a variety of options for color and size. Stop by our location at 30 N 600 W in Kaysville or give us a call at 801-882-2021 for more details.
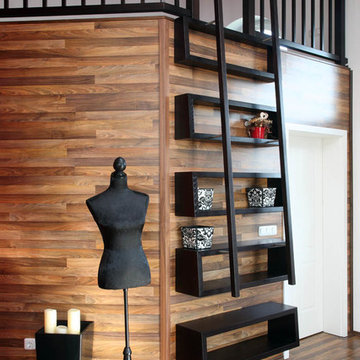
Imagen de escalera recta contemporánea pequeña con escalones de madera, contrahuellas de madera, barandilla de madera y madera
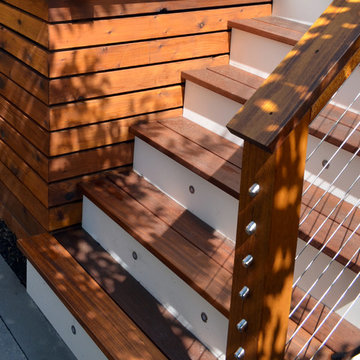
Designed by our friends at Moody Landscape Architecture, we were excited to build this small, highly detailed, contemporary garden for them and their client. This small courtyard garden was completely transformed with a new mahogany deck with cable railing, western red cedar fence, new bluestone patio, and perennial plantings.
Landscape Architecture - Moody Landscape Architecture (moodyla.com)
Landscape Contractor - Till Gardens (tillgardens.com - 201.767.5858)
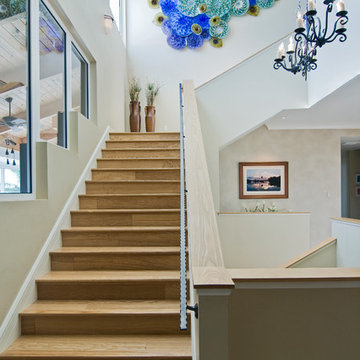
Imagen de escalera en L contemporánea pequeña con escalones de madera y contrahuellas de madera
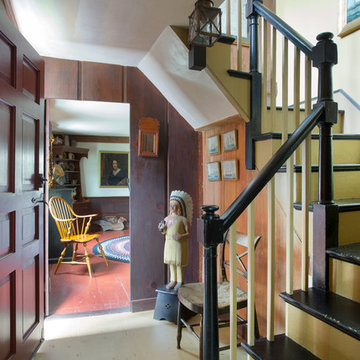
The historic restoration of this First Period Ipswich, Massachusetts home (c. 1686) was an eighteen-month project that combined exterior and interior architectural work to preserve and revitalize this beautiful home. Structurally, work included restoring the summer beam, straightening the timber frame, and adding a lean-to section. The living space was expanded with the addition of a spacious gourmet kitchen featuring countertops made of reclaimed barn wood. As is always the case with our historic renovations, we took special care to maintain the beauty and integrity of the historic elements while bringing in the comfort and convenience of modern amenities. We were even able to uncover and restore much of the original fabric of the house (the chimney, fireplaces, paneling, trim, doors, hinges, etc.), which had been hidden for years under a renovation dating back to 1746.
Winner, 2012 Mary P. Conley Award for historic home restoration and preservation
You can read more about this restoration in the Boston Globe article by Regina Cole, “A First Period home gets a second life.” http://www.bostonglobe.com/magazine/2013/10/26/couple-rebuild-their-century-home-ipswich/r2yXE5yiKWYcamoFGmKVyL/story.html
Photo Credit: Eric Roth
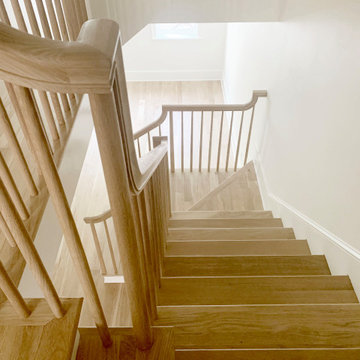
A traditional wood stair I designed as part of the gut renovation and expansion of a historic Queen Village home. What I find exciting about this stair is the gap between the second floor landing and the stair run down -- do you see it? I do a lot of row house renovation/addition projects and these homes tend to have layouts so tight I can't afford the luxury of designing that gap to let natural light flow between floors.
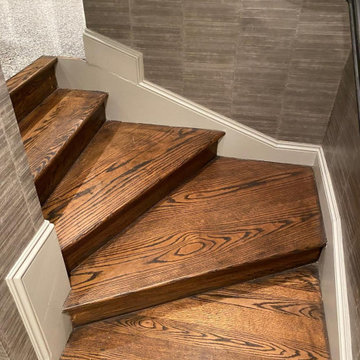
Modelo de escalera en L tradicional pequeña con escalones de madera, contrahuellas de madera y barandilla de madera
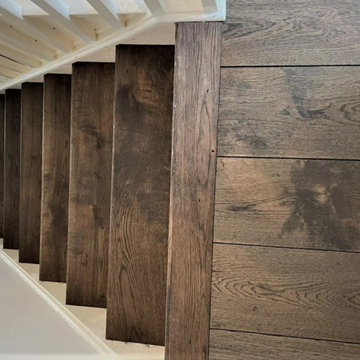
WOOD
- To supply & install solid oak treads
- To supply & install French oak in bedrooms/landing
- With 2 coats of black hard wax oil
- One coat of clear Osmo oil
- Bengeo home
Image 3/3
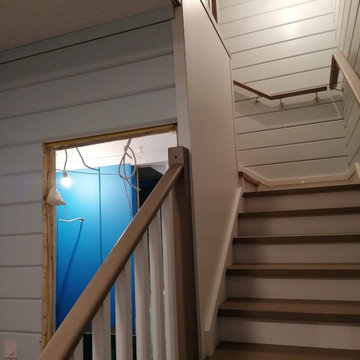
деревянная лестница между стен. Материал -массив бука с тонировкой и лакировкой, лестница с подступенками. Локаничное ограждение лестницы , настенный поручень .
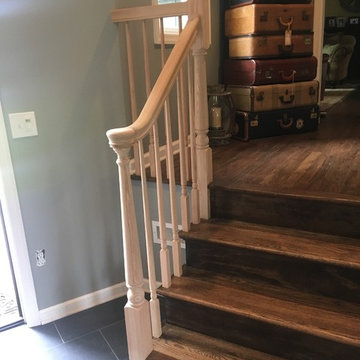
In this install we used materials that would best match the existing rail in the main area of the house.
Materials used are;
4011 oak post with 7010 oak fitting
6010 oak handrail
5015 oak balusters
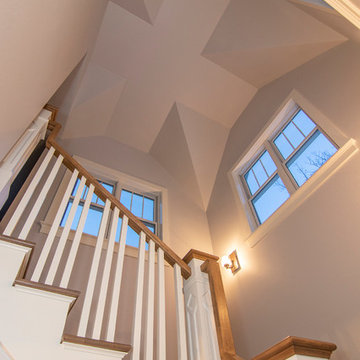
Ejemplo de escalera en L tradicional renovada pequeña con escalones de madera, contrahuellas de madera pintada y barandilla de madera
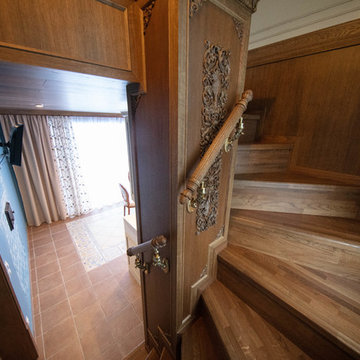
Юлия Быкова
Imagen de escalera de caracol clásica pequeña con escalones de madera, contrahuellas de madera y barandilla de madera
Imagen de escalera de caracol clásica pequeña con escalones de madera, contrahuellas de madera y barandilla de madera
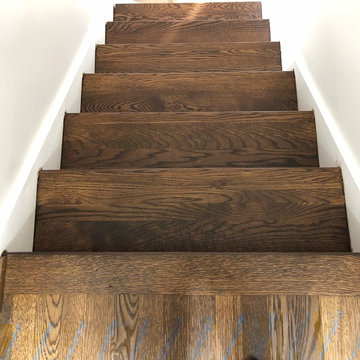
White Oak Floors sanded and stained Spice Brown, finished with Bona Traffic HD Satin.
Imagen de escalera recta tradicional pequeña con escalones de madera, contrahuellas de madera pintada y barandilla de madera
Imagen de escalera recta tradicional pequeña con escalones de madera, contrahuellas de madera pintada y barandilla de madera
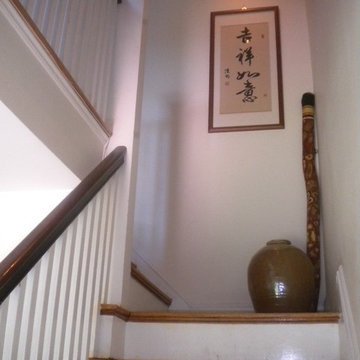
Diseño de escalera en L clásica renovada pequeña con escalones de madera, contrahuellas de madera y barandilla de madera
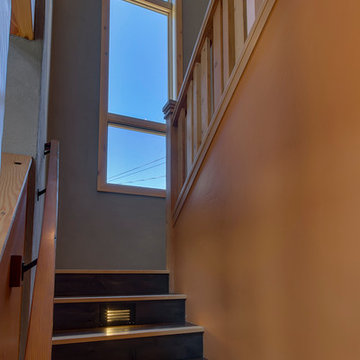
Phototecture
Foto de escalera en U tradicional pequeña con escalones de madera, contrahuellas de madera y barandilla de madera
Foto de escalera en U tradicional pequeña con escalones de madera, contrahuellas de madera y barandilla de madera
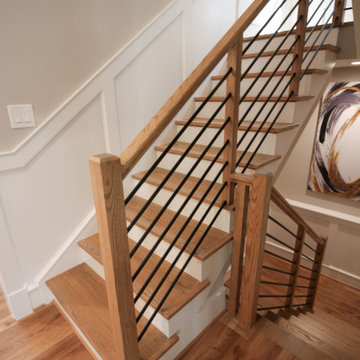
Placed in a central corner in this beautiful home, this u-shape staircase with light color wood treads and hand rails features a horizontal-sleek black rod railing that not only protects its occupants, it also provides visual flow and invites owners and guests to visit bottom and upper levels. CSC © 1976-2020 Century Stair Company. All rights reserved.
2.765 fotos de escaleras marrones pequeñas
5
