3.428 fotos de escaleras marrones con barandilla de varios materiales
Filtrar por
Presupuesto
Ordenar por:Popular hoy
101 - 120 de 3428 fotos
Artículo 1 de 3
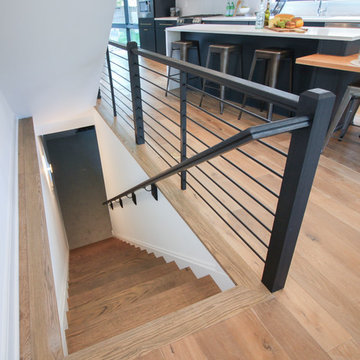
Tradition Homes, voted Best Builder in 2013, allowed us to bring their vision to life in this gorgeous and authentic modern home in the heart of Arlington; Century Stair went beyond aesthetics by using durable materials and applying excellent craft and precision throughout the design, build and installation process. This iron & wood post-to-post staircase contains the following parts: satin black (5/8" radius) tubular balusters, ebony-stained (Duraseal), 3 1/2 x 3 1/2" square oak newels with chamfered tops, poplar stringers, 1" square/contemporary oak treads, and ebony-stained custom hand rails. CSC 1976-2020 © Century Stair Company. ® All rights reserved.
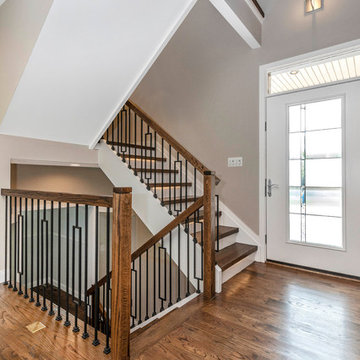
Picture Perfect, LLC
Diseño de escalera en U clásica de tamaño medio con escalones de madera y barandilla de varios materiales
Diseño de escalera en U clásica de tamaño medio con escalones de madera y barandilla de varios materiales
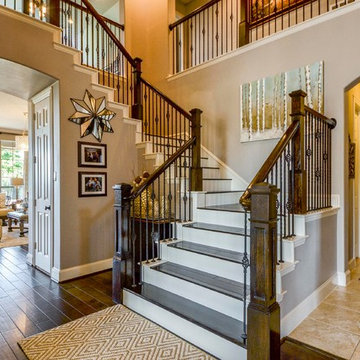
Modelo de escalera en U tradicional renovada grande con escalones de madera, contrahuellas de madera pintada y barandilla de varios materiales
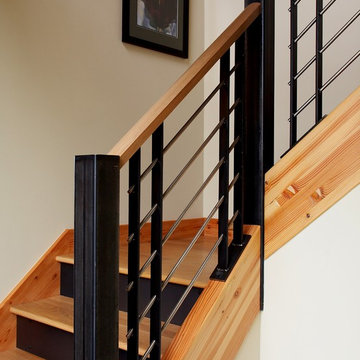
Stair detail. Photography by Ian Gleadle.
Foto de escalera en U minimalista de tamaño medio con escalones de madera, contrahuellas de metal y barandilla de varios materiales
Foto de escalera en U minimalista de tamaño medio con escalones de madera, contrahuellas de metal y barandilla de varios materiales
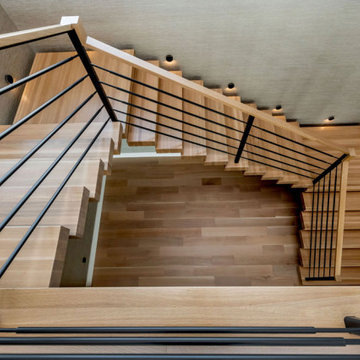
Diseño de escalera en U minimalista con escalones de madera, contrahuellas de madera y barandilla de varios materiales
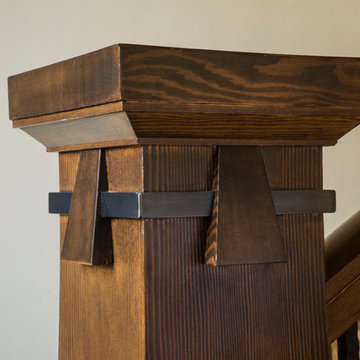
Ross Chandler
Modelo de escalera en U clásica grande con escalones de madera, contrahuellas de madera y barandilla de varios materiales
Modelo de escalera en U clásica grande con escalones de madera, contrahuellas de madera y barandilla de varios materiales
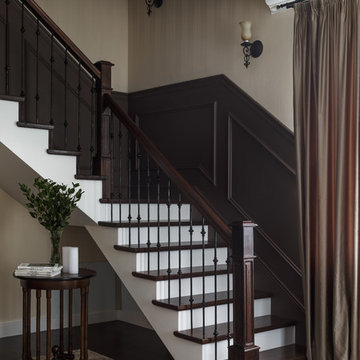
Foto de escalera en L tradicional con escalones de madera, contrahuellas de madera pintada y barandilla de varios materiales
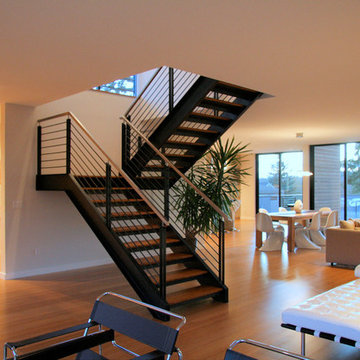
ALCOVA architecture
Magnoia House
Modelo de escalera en U moderna grande sin contrahuella con escalones de madera y barandilla de varios materiales
Modelo de escalera en U moderna grande sin contrahuella con escalones de madera y barandilla de varios materiales
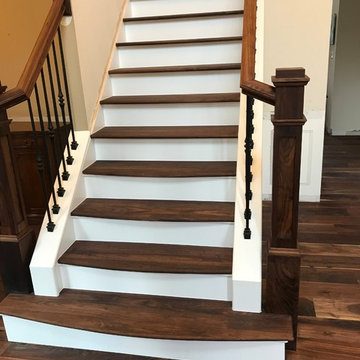
Modelo de escalera en L clásica renovada grande con escalones de madera pintada, contrahuellas de madera y barandilla de varios materiales
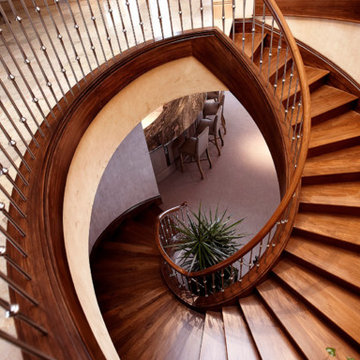
Ejemplo de escalera de caracol clásica grande con escalones de madera, contrahuellas de madera y barandilla de varios materiales
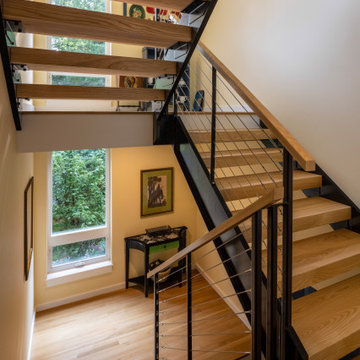
quinnpaskus.com (photographer)
Imagen de escalera suspendida vintage de tamaño medio sin contrahuella con escalones de madera y barandilla de varios materiales
Imagen de escalera suspendida vintage de tamaño medio sin contrahuella con escalones de madera y barandilla de varios materiales
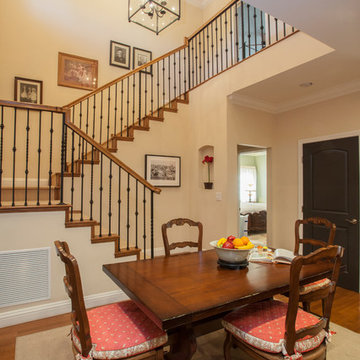
We were excited when the homeowners of this project approached us to help them with their whole house remodel as this is a historic preservation project. The historical society has approved this remodel. As part of that distinction we had to honor the original look of the home; keeping the façade updated but intact. For example the doors and windows are new but they were made as replicas to the originals. The homeowners were relocating from the Inland Empire to be closer to their daughter and grandchildren. One of their requests was additional living space. In order to achieve this we added a second story to the home while ensuring that it was in character with the original structure. The interior of the home is all new. It features all new plumbing, electrical and HVAC. Although the home is a Spanish Revival the homeowners style on the interior of the home is very traditional. The project features a home gym as it is important to the homeowners to stay healthy and fit. The kitchen / great room was designed so that the homewoners could spend time with their daughter and her children. The home features two master bedroom suites. One is upstairs and the other one is down stairs. The homeowners prefer to use the downstairs version as they are not forced to use the stairs. They have left the upstairs master suite as a guest suite.
Enjoy some of the before and after images of this project:
http://www.houzz.com/discussions/3549200/old-garage-office-turned-gym-in-los-angeles
http://www.houzz.com/discussions/3558821/la-face-lift-for-the-patio
http://www.houzz.com/discussions/3569717/la-kitchen-remodel
http://www.houzz.com/discussions/3579013/los-angeles-entry-hall
http://www.houzz.com/discussions/3592549/exterior-shots-of-a-whole-house-remodel-in-la
http://www.houzz.com/discussions/3607481/living-dining-rooms-become-a-library-and-formal-dining-room-in-la
http://www.houzz.com/discussions/3628842/bathroom-makeover-in-los-angeles-ca
http://www.houzz.com/discussions/3640770/sweet-dreams-la-bedroom-remodels
Exterior: Approved by the historical society as a Spanish Revival, the second story of this home was an addition. All of the windows and doors were replicated to match the original styling of the house. The roof is a combination of Gable and Hip and is made of red clay tile. The arched door and windows are typical of Spanish Revival. The home also features a Juliette Balcony and window.
Library / Living Room: The library offers Pocket Doors and custom bookcases.
Powder Room: This powder room has a black toilet and Herringbone travertine.
Kitchen: This kitchen was designed for someone who likes to cook! It features a Pot Filler, a peninsula and an island, a prep sink in the island, and cookbook storage on the end of the peninsula. The homeowners opted for a mix of stainless and paneled appliances. Although they have a formal dining room they wanted a casual breakfast area to enjoy informal meals with their grandchildren. The kitchen also utilizes a mix of recessed lighting and pendant lights. A wine refrigerator and outlets conveniently located on the island and around the backsplash are the modern updates that were important to the homeowners.
Master bath: The master bath enjoys both a soaking tub and a large shower with body sprayers and hand held. For privacy, the bidet was placed in a water closet next to the shower. There is plenty of counter space in this bathroom which even includes a makeup table.
Staircase: The staircase features a decorative niche
Upstairs master suite: The upstairs master suite features the Juliette balcony
Outside: Wanting to take advantage of southern California living the homeowners requested an outdoor kitchen complete with retractable awning. The fountain and lounging furniture keep it light.
Home gym: This gym comes completed with rubberized floor covering and dedicated bathroom. It also features its own HVAC system and wall mounted TV.
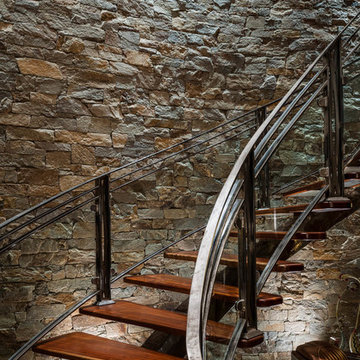
Foto de escalera curva actual grande sin contrahuella con escalones de madera y barandilla de varios materiales
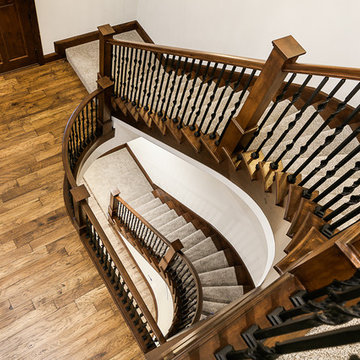
Diseño de escalera en L de estilo americano grande con escalones enmoquetados, contrahuellas enmoquetadas y barandilla de varios materiales
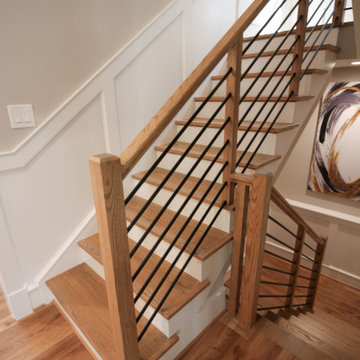
Placed in a central corner in this beautiful home, this u-shape staircase with light color wood treads and hand rails features a horizontal-sleek black rod railing that not only protects its occupants, it also provides visual flow and invites owners and guests to visit bottom and upper levels. CSC © 1976-2020 Century Stair Company. All rights reserved.
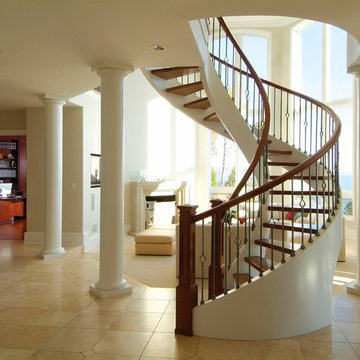
Nina Phillips
Modelo de escalera curva clásica grande sin contrahuella con escalones de madera y barandilla de varios materiales
Modelo de escalera curva clásica grande sin contrahuella con escalones de madera y barandilla de varios materiales
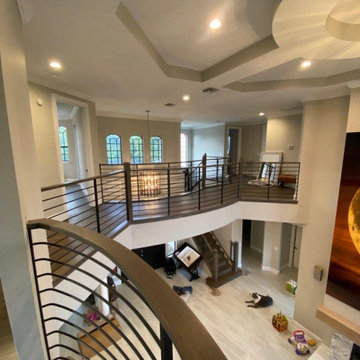
Imagen de escalera curva moderna grande con escalones de madera pintada, contrahuellas de madera y barandilla de varios materiales
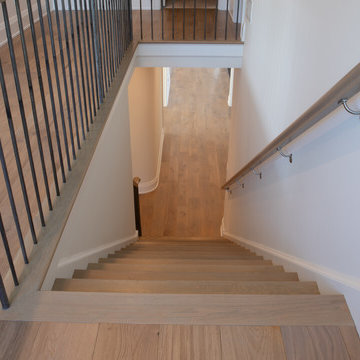
Staircase with custom hardwood flooring, railing.
Modelo de escalera recta minimalista de tamaño medio con escalones de madera, contrahuellas de madera y barandilla de varios materiales
Modelo de escalera recta minimalista de tamaño medio con escalones de madera, contrahuellas de madera y barandilla de varios materiales
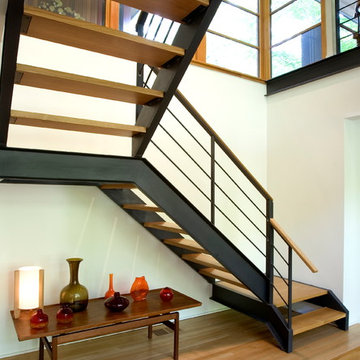
Anchored by a steel beam in the center landing, this floating staircase connects the entrance foyer to the lower level. Designed by Mark Brus, Architect and built by Lasley Construction
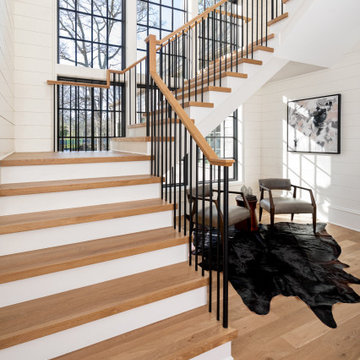
The combination of the floating staircase, the natural light, and the inviting seating area make the entrance of this home truly impressive.As you go up the stairs, you'll be amazed by the bright sunlight coming in through nine big windows, lighting up the whole area. But that's not all - there's also a cozy seating area underneath the staircase. This smart use of space creates a comfortable corner where you can read or unwind.
3.428 fotos de escaleras marrones con barandilla de varios materiales
6