3.433 fotos de escaleras marrones con barandilla de varios materiales
Filtrar por
Presupuesto
Ordenar por:Popular hoy
81 - 100 de 3433 fotos
Artículo 1 de 3
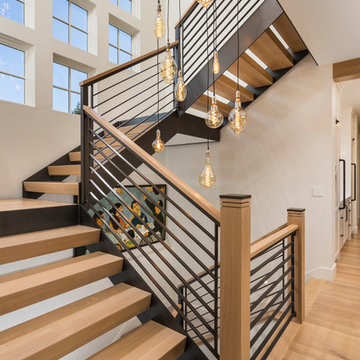
Diseño de escalera suspendida actual de tamaño medio sin contrahuella con escalones de madera y barandilla de varios materiales
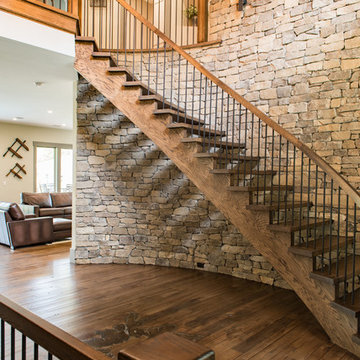
Ejemplo de escalera curva rural grande sin contrahuella con escalones de madera y barandilla de varios materiales
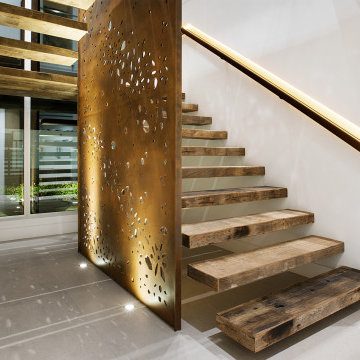
Diseño de escalera suspendida actual grande sin contrahuella con escalones de madera y barandilla de varios materiales

Modelo de escalera en U tradicional renovada grande con machihembrado, escalones de madera, contrahuellas de madera y barandilla de varios materiales
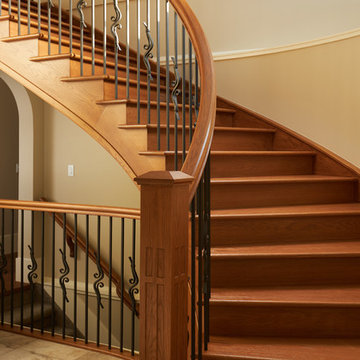
Imagen de escalera curva tradicional grande con escalones de madera, contrahuellas de madera y barandilla de varios materiales
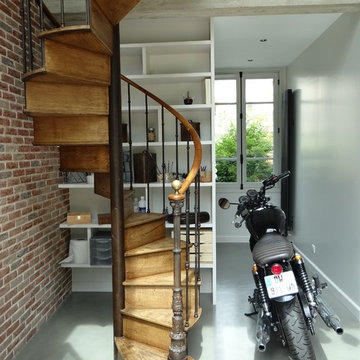
Foto de escalera de caracol industrial con escalones de madera, contrahuellas de madera y barandilla de varios materiales
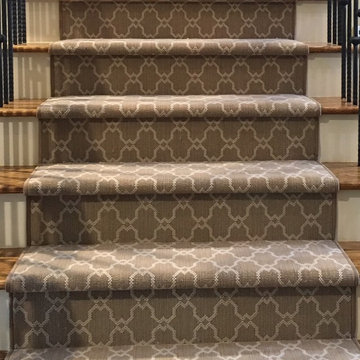
grey
Modelo de escalera recta actual de tamaño medio con escalones de madera, contrahuellas de madera pintada y barandilla de varios materiales
Modelo de escalera recta actual de tamaño medio con escalones de madera, contrahuellas de madera pintada y barandilla de varios materiales
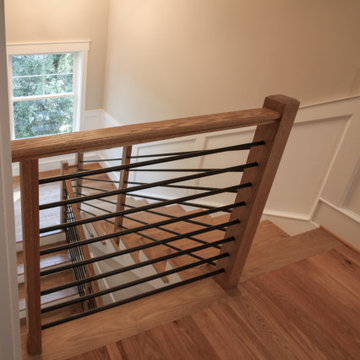
Placed in a central corner in this beautiful home, this u-shape staircase with light color wood treads and hand rails features a horizontal-sleek black rod railing that not only protects its occupants, it also provides visual flow and invites owners and guests to visit bottom and upper levels. CSC © 1976-2020 Century Stair Company. All rights reserved.
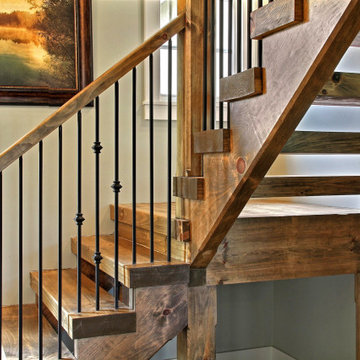
This Craftsman home remodel features lightly stained cedar shake on the outside with a crafted timber entrance and French entry doors, while the inside boasts timber and wood details on the floor and ceilings.
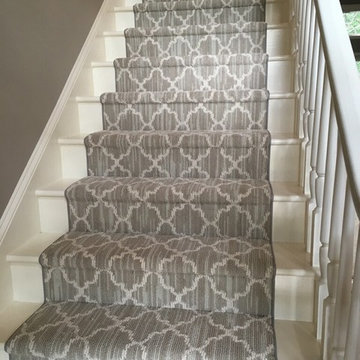
Modelo de escalera recta costera de tamaño medio con escalones de madera pintada, contrahuellas de madera pintada y barandilla de varios materiales
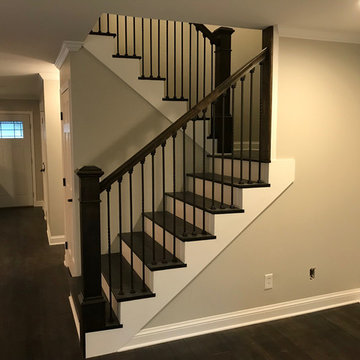
Diseño de escalera en U tradicional renovada de tamaño medio con escalones de madera pintada, contrahuellas de madera y barandilla de varios materiales
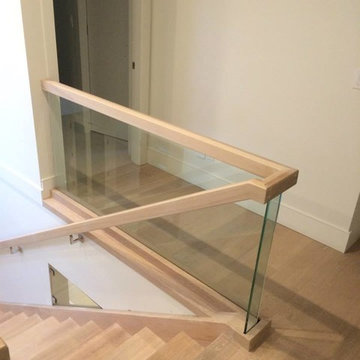
Foto de escalera recta actual grande sin contrahuella con escalones de madera y barandilla de varios materiales
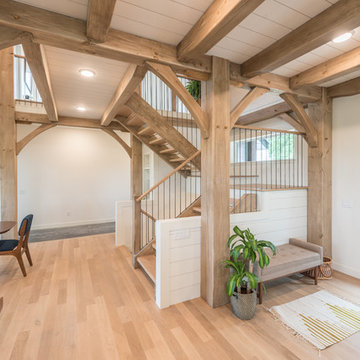
Diseño de escalera en U rústica de tamaño medio sin contrahuella con escalones de madera y barandilla de varios materiales
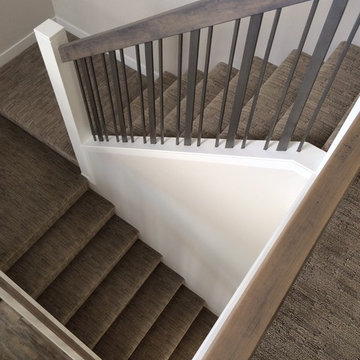
Modelo de escalera en U tradicional renovada de tamaño medio con barandilla de varios materiales, escalones enmoquetados y contrahuellas enmoquetadas
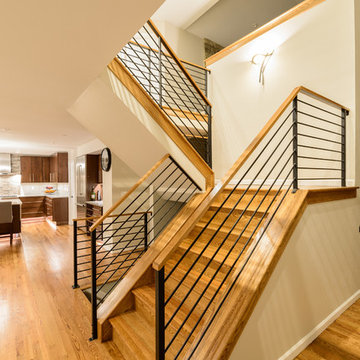
Andrew Clark
Foto de escalera en U contemporánea de tamaño medio con escalones de madera, contrahuellas de madera y barandilla de varios materiales
Foto de escalera en U contemporánea de tamaño medio con escalones de madera, contrahuellas de madera y barandilla de varios materiales
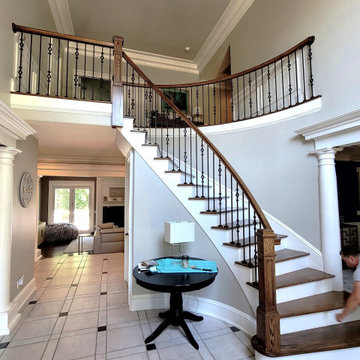
Classic railing style with diamond metal balusters and box newel posts.
Imagen de escalera curva clásica grande con escalones de madera, contrahuellas de madera y barandilla de varios materiales
Imagen de escalera curva clásica grande con escalones de madera, contrahuellas de madera y barandilla de varios materiales
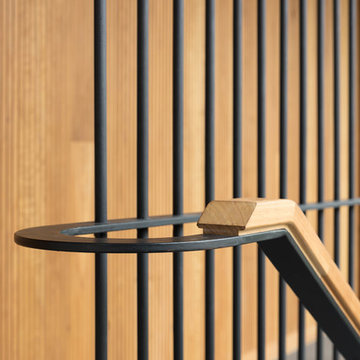
The Balmoral House is located within the lower north-shore suburb of Balmoral. The site presents many difficulties being wedged shaped, on the low side of the street, hemmed in by two substantial existing houses and with just half the land area of its neighbours. Where previously the site would have enjoyed the benefits of a sunny rear yard beyond the rear building alignment, this is no longer the case with the yard having been sold-off to the neighbours.
Our design process has been about finding amenity where on first appearance there appears to be little.
The design stems from the first key observation, that the view to Middle Harbour is better from the lower ground level due to the height of the canopy of a nearby angophora that impedes views from the first floor level. Placing the living areas on the lower ground level allowed us to exploit setback controls to build closer to the rear boundary where oblique views to the key local features of Balmoral Beach and Rocky Point Island are best.
This strategy also provided the opportunity to extend these spaces into gardens and terraces to the limits of the site, maximising the sense of space of the 'living domain'. Every part of the site is utilised to create an array of connected interior and exterior spaces
The planning then became about ordering these living volumes and garden spaces to maximise access to view and sunlight and to structure these to accommodate an array of social situations for our Client’s young family. At first floor level, the garage and bedrooms are composed in a linear block perpendicular to the street along the south-western to enable glimpses of district views from the street as a gesture to the public realm. Critical to the success of the house is the journey from the street down to the living areas and vice versa. A series of stairways break up the journey while the main glazed central stair is the centrepiece to the house as a light-filled piece of sculpture that hangs above a reflecting pond with pool beyond.
The architecture works as a series of stacked interconnected volumes that carefully manoeuvre down the site, wrapping around to establish a secluded light-filled courtyard and terrace area on the north-eastern side. The expression is 'minimalist modern' to avoid visually complicating an already dense set of circumstances. Warm natural materials including off-form concrete, neutral bricks and blackbutt timber imbue the house with a calm quality whilst floor to ceiling glazing and large pivot and stacking doors create light-filled interiors, bringing the garden inside.
In the end the design reverses the obvious strategy of an elevated living space with balcony facing the view. Rather, the outcome is a grounded compact family home sculpted around daylight, views to Balmoral and intertwined living and garden spaces that satisfy the social needs of a growing young family.
Photo Credit: Clinton Weaver
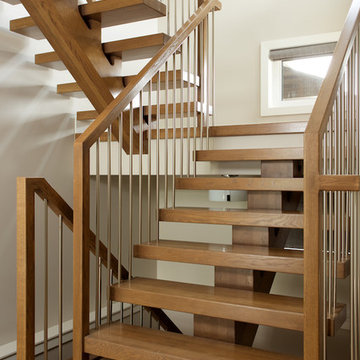
Ryan Patrick Kelly Photographs
Imagen de escalera suspendida actual sin contrahuella con escalones de madera y barandilla de varios materiales
Imagen de escalera suspendida actual sin contrahuella con escalones de madera y barandilla de varios materiales
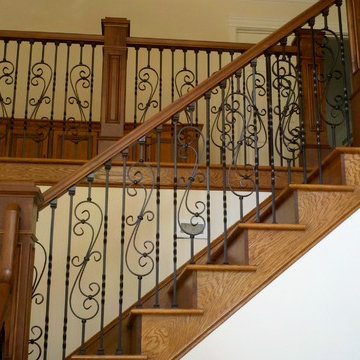
Imagen de escalera recta clásica de tamaño medio con escalones de madera, contrahuellas de madera y barandilla de varios materiales
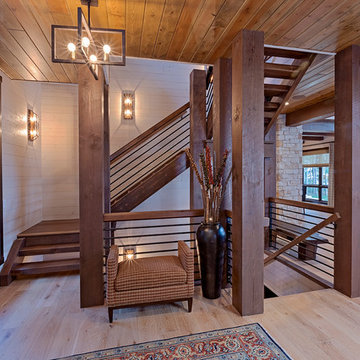
Imagen de escalera en U rural sin contrahuella con escalones de madera y barandilla de varios materiales
3.433 fotos de escaleras marrones con barandilla de varios materiales
5