1.142 fotos de escaleras con machihembrado
Filtrar por
Presupuesto
Ordenar por:Popular hoy
61 - 80 de 1142 fotos
Artículo 1 de 2
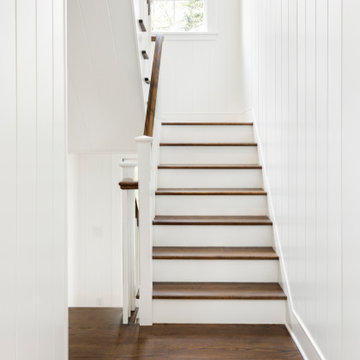
ATIID collaborated with these homeowners to curate new furnishings throughout the home while their down-to-the studs, raise-the-roof renovation, designed by Chambers Design, was underway. Pattern and color were everything to the owners, and classic “Americana” colors with a modern twist appear in the formal dining room, great room with gorgeous new screen porch, and the primary bedroom. Custom bedding that marries not-so-traditional checks and florals invites guests into each sumptuously layered bed. Vintage and contemporary area rugs in wool and jute provide color and warmth, grounding each space. Bold wallpapers were introduced in the powder and guest bathrooms, and custom draperies layered with natural fiber roman shades ala Cindy’s Window Fashions inspire the palettes and draw the eye out to the natural beauty beyond. Luxury abounds in each bathroom with gleaming chrome fixtures and classic finishes. A magnetic shade of blue paint envelops the gourmet kitchen and a buttery yellow creates a happy basement laundry room. No detail was overlooked in this stately home - down to the mudroom’s delightful dutch door and hard-wearing brick floor.
Photography by Meagan Larsen Photography
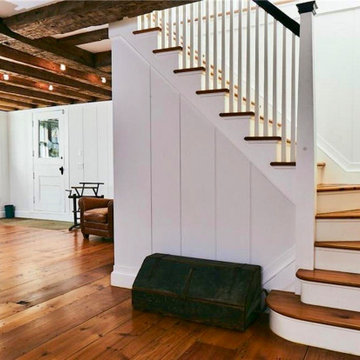
Imagen de escalera en L clásica de tamaño medio con escalones de madera, contrahuellas de madera pintada, barandilla de madera y machihembrado
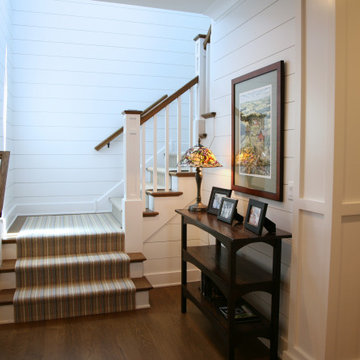
The back entry hall has a set of staircases that get you up to the bedroom suites or down to the play areas. Shiplap and medium stained woods blend to give a nautical cottage feel. The millwork in all of rooms of this home were thoughtfully planned and expertly installed.
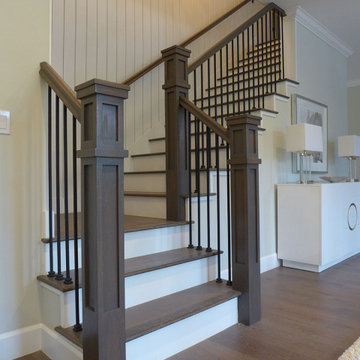
Ejemplo de escalera en L de estilo americano de tamaño medio con escalones de madera pintada, contrahuellas de madera, barandilla de madera y machihembrado
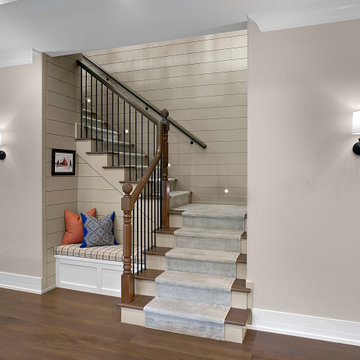
The staircase leading to the lower level of this home perfectly suites the style of the gorgeous turned posts by MWT Wood Turning. The ship lap walls lead into the plaster walls below, painted in warm Sherwin Williams 7022 Alpaca. The cozy bench is perfect for reading to a sleepy child or cuddling with a favorite furry friend.
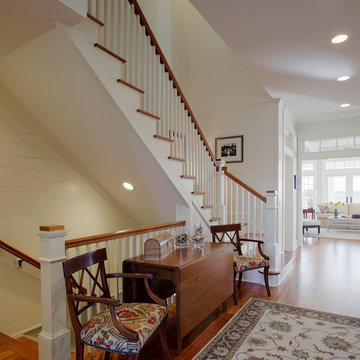
Atlantic Archives, Inc./Richard Leo Johnson
SGA Architecture LLC
Foto de escalera en L costera grande con escalones de madera, contrahuellas de madera, barandilla de madera y machihembrado
Foto de escalera en L costera grande con escalones de madera, contrahuellas de madera, barandilla de madera y machihembrado
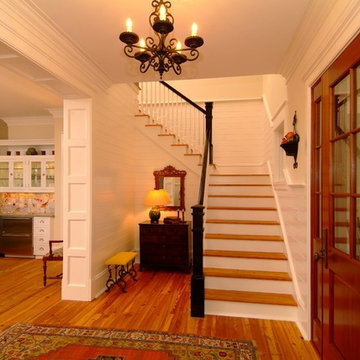
Sam Holland
Diseño de escalera en L marinera de tamaño medio con contrahuellas de madera, barandilla de madera y machihembrado
Diseño de escalera en L marinera de tamaño medio con contrahuellas de madera, barandilla de madera y machihembrado
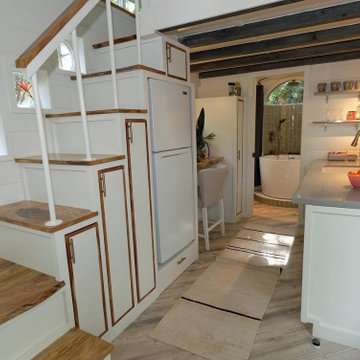
Hawaiian mango locally sourced for the stair treads, sanded so its buttery smooth and warm on your feet. This is a storage staircase with closet and bookshelf that faces the seating area. no space is waisted.
I love working with clients that have ideas that I have been waiting to bring to life. All of the owner requests were things I had been wanting to try in an Oasis model. The table and seating area in the circle window bump out that normally had a bar spanning the window; the round tub with the rounded tiled wall instead of a typical angled corner shower; an extended loft making a big semi circle window possible that follows the already curved roof. These were all ideas that I just loved and was happy to figure out. I love how different each unit can turn out to fit someones personality.
The Oasis model is known for its giant round window and shower bump-out as well as 3 roof sections (one of which is curved). The Oasis is built on an 8x24' trailer. We build these tiny homes on the Big Island of Hawaii and ship them throughout the Hawaiian Islands.
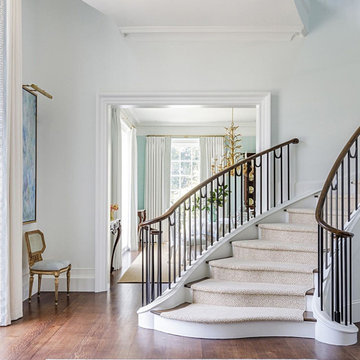
GALAXY is one of our fun favorites that truly can marry together any mood or theme for interior stying. Pictured is an elegant stair runner featuring GALAXY in the Natural/White colorway, which offers just enough vivacity without overwhelming the opulence of the space. Check out the other available colorways of GALAXY at the attached link!
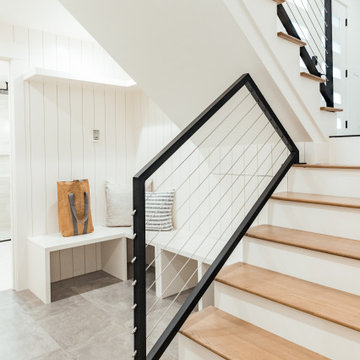
Previously under-utilized and dark, the space under the stairs has been repourposed and opened up to create a mudroom for the family just off the garage.
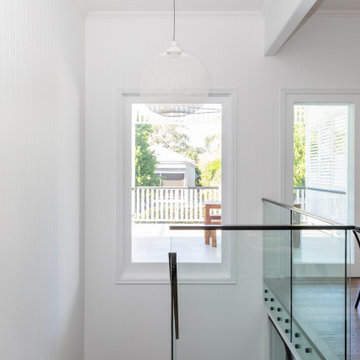
This classic Queenslander home in Red Hill, was a major renovation and therefore an opportunity to meet the family’s needs. With three active children, this family required a space that was as functional as it was beautiful, not forgetting the importance of it feeling inviting.
The resulting home references the classic Queenslander in combination with a refined mix of modern Hampton elements.
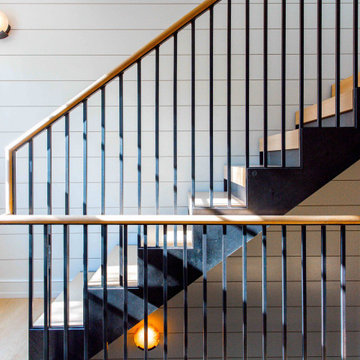
Custom steel staircase with bleached oak treads and handrail.
Foto de escalera recta clásica renovada con escalones de madera, contrahuellas de metal, barandilla de madera y machihembrado
Foto de escalera recta clásica renovada con escalones de madera, contrahuellas de metal, barandilla de madera y machihembrado
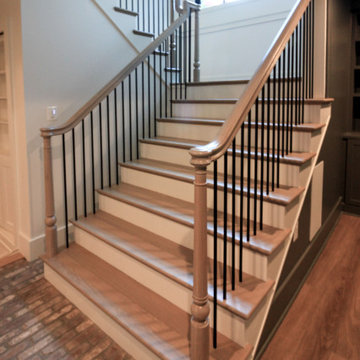
Modelo de escalera suspendida bohemia grande con escalones de madera, contrahuellas de madera pintada, barandilla de varios materiales y machihembrado
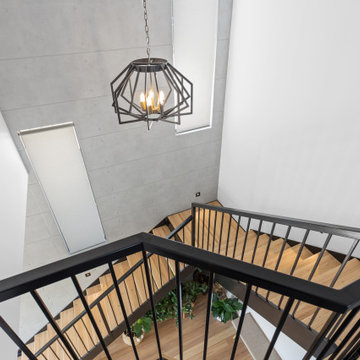
Modelo de escalera en L actual de tamaño medio sin contrahuella con escalones de madera, barandilla de metal y machihembrado
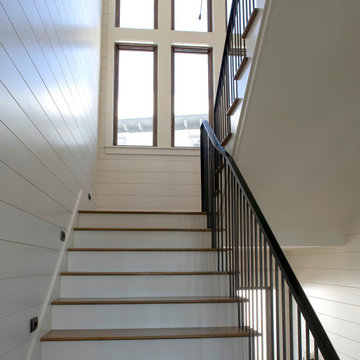
Diseño de escalera en U marinera grande con escalones de madera, barandilla de metal, contrahuellas de madera pintada y machihembrado
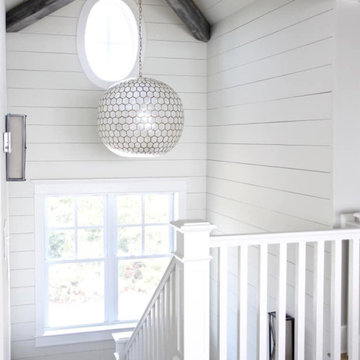
Diseño de escalera en U con escalones de madera, contrahuellas de madera, barandilla de madera y machihembrado
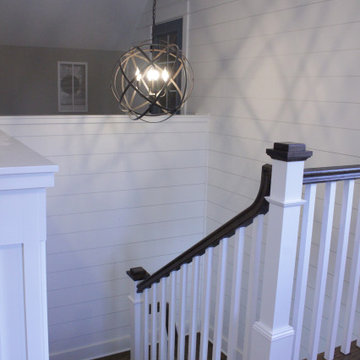
Home office bonus room in walk up attic.
Photo Credit: N. Leonard
Diseño de escalera de estilo de casa de campo grande con machihembrado
Diseño de escalera de estilo de casa de campo grande con machihembrado
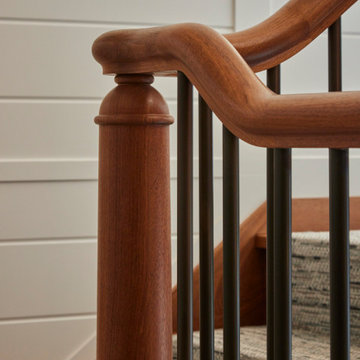
Modelo de escalera curva con contrahuellas enmoquetadas, barandilla de madera y machihembrado
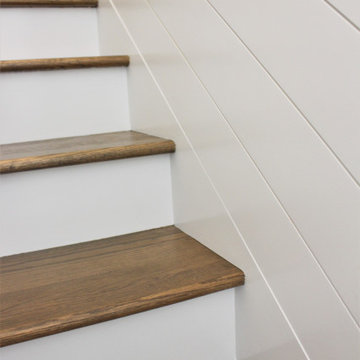
Diseño de escalera recta con escalones de madera, contrahuellas de madera, barandilla de madera y machihembrado
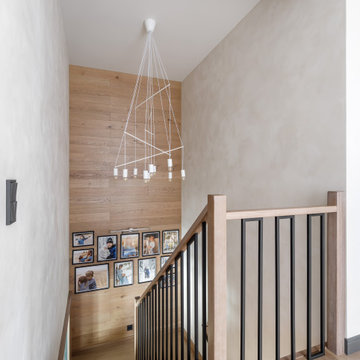
Foto de escalera en U rústica de tamaño medio con escalones de madera, contrahuellas con baldosas y/o azulejos, barandilla de madera y machihembrado
1.142 fotos de escaleras con machihembrado
4