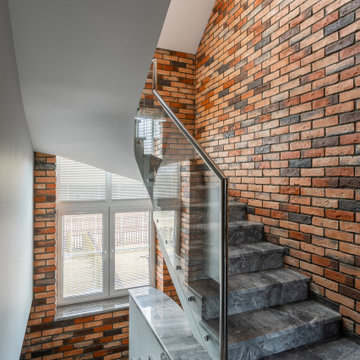672 fotos de escaleras con ladrillo
Filtrar por
Presupuesto
Ordenar por:Popular hoy
61 - 80 de 672 fotos
Artículo 1 de 2
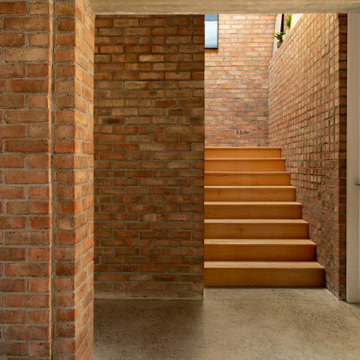
Imagen de escalera en U actual grande con escalones de madera, contrahuellas de madera, barandilla de madera y ladrillo
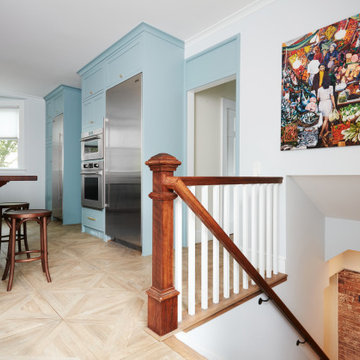
Once a finishing school for girls this expansive Victorian had a kitchen in desperate need of updating. The new owners wanted something cheerful, that picked up on the details of the original home, and yet they wanted it to honor their more modern lifestyle. A new open stair allows the family to flow from the outdoors or kitchen into the basement family room. Painting of a London Market and the Underground sign on the exposed brick wall recall the homeowners home town.
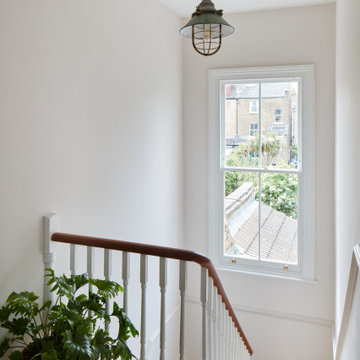
Imagen de escalera en U ecléctica con escalones enmoquetados, contrahuellas enmoquetadas, barandilla de madera y ladrillo
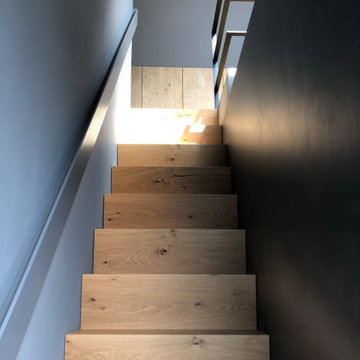
Foto de escalera recta moderna pequeña con escalones de madera, contrahuellas de madera, barandilla de madera y ladrillo
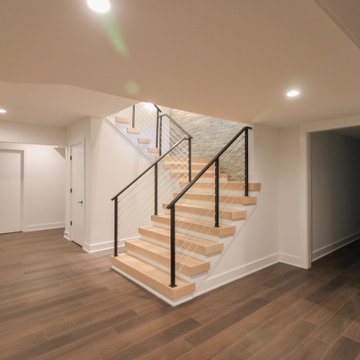
Its white oak steps contrast beautifully against the horizontal balustrade system that leads the way; lack or risers create stunning views of this beautiful home. CSC © 1976-2020 Century Stair Company. All rights reserved.
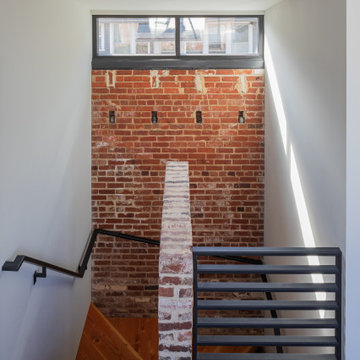
Modelo de escalera industrial sin contrahuella con escalones de madera, barandilla de metal y ladrillo
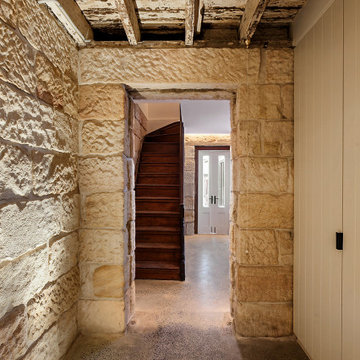
This project included conservation and interior design works to this 1840s terrace house in Millers Point. The house is state heritage listed but is also located within a heritage conservation area.
Prior to the works, the house had lost a lot of the original character. The basement sandstone walls were covered in cement render, cove cornices and other cheap and poorly thought out finishes had been applied throughout. A lot of restoration and conservation works were carried out but in a thoughtful way so as to avoid faux applications within the dwelling. Works to the house included a new kitchen and reconfiguration of the basement level to allow an internal bathroom and laundry. The dining room was carefully designed to include hidden lighting to illuminate the sandstone walls which were carefully exposed by hand by removing the cement render. Layers of paint were also removed to restore the hardwood details throughout the house. A new polished concrete slab was installed.
Sarah Blacker - Architect
Anneke Hill - Photographer
Liebke Projects - Licenced Builder
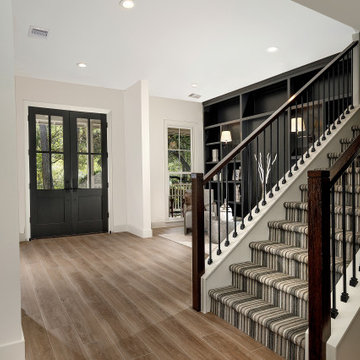
This home's entryway is complete with a dark front door paired with matching built-in bookshelves and a seating area. The striped stairway adds a fun textural element to the space.
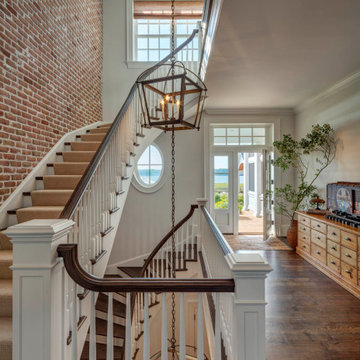
The staircase adjacent to the kitchen features a custom three lantern light fixture that hangs from the top floor to the basement.
Ejemplo de escalera curva clásica grande con escalones enmoquetados, contrahuellas enmoquetadas, barandilla de madera y ladrillo
Ejemplo de escalera curva clásica grande con escalones enmoquetados, contrahuellas enmoquetadas, barandilla de madera y ladrillo
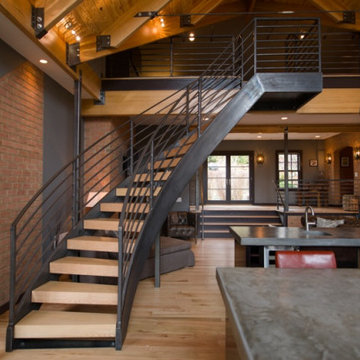
A mix of materials come together with a cohesive color palette.
Diseño de escalera curva grande sin contrahuella con escalones de madera, barandilla de metal y ladrillo
Diseño de escalera curva grande sin contrahuella con escalones de madera, barandilla de metal y ladrillo
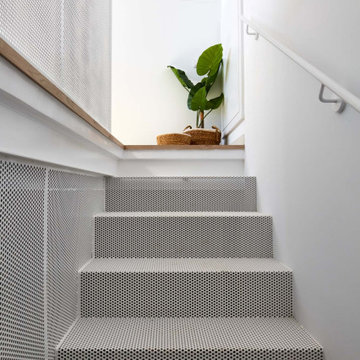
Foto de escalera recta mediterránea grande con escalones de metal, contrahuellas de metal, barandilla de metal y ladrillo

Timeless gray and white striped flatwoven stair runner to compliment the wrought iron stair railing.
Regan took advantage of this usable space by adding a custom entryway cabinet, a landing vignette in the foyer and a secondary office nook at the top of the stairs.
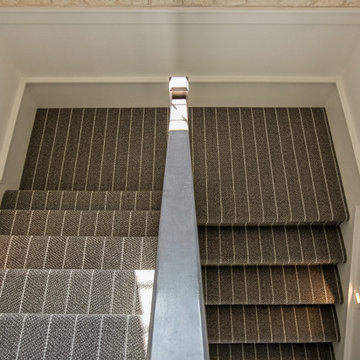
Striped Staircase Carpet by Nourison - Pacific Stripe in Shadow
Foto de escalera en U clásica renovada con escalones enmoquetados, contrahuellas enmoquetadas, barandilla de madera y ladrillo
Foto de escalera en U clásica renovada con escalones enmoquetados, contrahuellas enmoquetadas, barandilla de madera y ladrillo
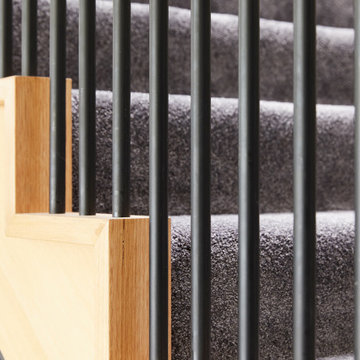
Raw, industrial elements nurture the linear form of Lum Road’s staircase. Victorian Ash stringers are the base for an MDF stair with carpet finish, complete with a custom steel rod balustrade, and cladded feature steps.
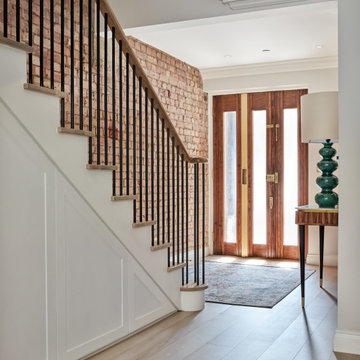
Foto de escalera recta clásica renovada de tamaño medio con escalones de madera, barandilla de metal y ladrillo
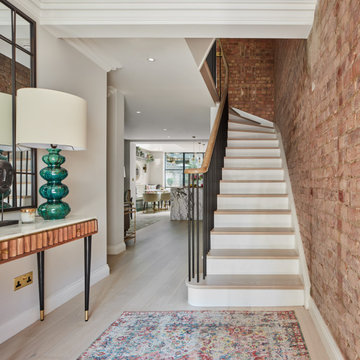
Modelo de escalera recta tradicional renovada de tamaño medio con escalones de madera, barandilla de metal y ladrillo
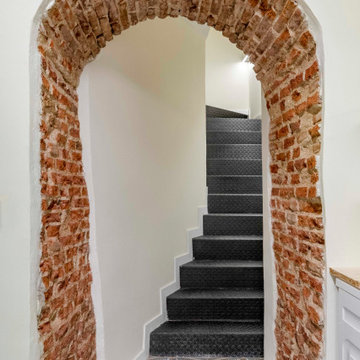
Ejemplo de escalera curva retro pequeña con escalones de metal, contrahuellas de metal, barandilla de metal y ladrillo
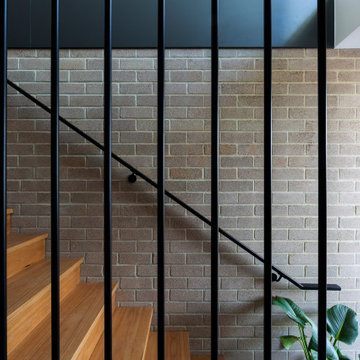
Enclosed staircase with hidden storage. Grey tiles and blackbutt timber treads with black steel balustrade. Austral brick feature wall.
Kaleen Townhouses
Interior design and styling by Studio Black Interiors
Build by REP Building
Photography by Hcreations
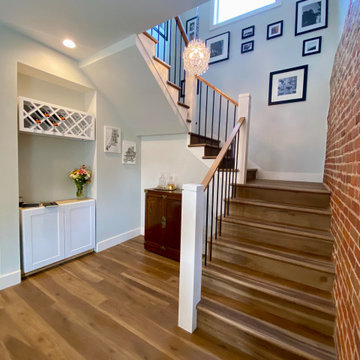
Open concept living, dining, and kitchen with exposed brick wall along u-shaped staircase.
Ejemplo de escalera en U clásica renovada grande con escalones de madera, contrahuellas de madera, barandilla de varios materiales y ladrillo
Ejemplo de escalera en U clásica renovada grande con escalones de madera, contrahuellas de madera, barandilla de varios materiales y ladrillo
672 fotos de escaleras con ladrillo
4
