1.516 fotos de escaleras con ladrillo y madera
Filtrar por
Presupuesto
Ordenar por:Popular hoy
1 - 20 de 1516 fotos
Artículo 1 de 3

Fotografía: Judith Casas
Diseño de escalera en U mediterránea de tamaño medio con escalones con baldosas, contrahuellas con baldosas y/o azulejos, barandilla de metal y madera
Diseño de escalera en U mediterránea de tamaño medio con escalones con baldosas, contrahuellas con baldosas y/o azulejos, barandilla de metal y madera

Whitecross Street is our renovation and rooftop extension of a former Victorian industrial building in East London, previously used by Rolling Stones Guitarist Ronnie Wood as his painting Studio.
Our renovation transformed it into a luxury, three bedroom / two and a half bathroom city apartment with an art gallery on the ground floor and an expansive roof terrace above.

Modelo de escalera en U de estilo de casa de campo grande con barandilla de madera, madera, escalones enmoquetados y contrahuellas enmoquetadas

Take a home that has seen many lives and give it yet another one! This entry foyer got opened up to the kitchen and now gives the home a flow it had never seen.

Stufenlandschaft mit Sitzgelegenheit
Diseño de escalera curva actual con escalones de madera, contrahuellas de madera, barandilla de madera y madera
Diseño de escalera curva actual con escalones de madera, contrahuellas de madera, barandilla de madera y madera

Making the most of tiny spaces is our specialty. The precious real estate under the stairs was turned into a custom wine bar.
Foto de escalera vintage pequeña con contrahuellas de madera, barandilla de metal y madera
Foto de escalera vintage pequeña con contrahuellas de madera, barandilla de metal y madera

Entranceway and staircase
Foto de escalera en U escandinava pequeña con escalones de madera, contrahuellas de madera, barandilla de madera y madera
Foto de escalera en U escandinava pequeña con escalones de madera, contrahuellas de madera, barandilla de madera y madera

Foto de escalera en U vintage de tamaño medio con escalones de madera, contrahuellas de madera, barandilla de madera y madera

Lower Level build-out includes new 3-level architectural stair with screenwalls that borrow light through the vertical and adjacent spaces - Scandinavian Modern Interior - Indianapolis, IN - Trader's Point - Architect: HAUS | Architecture For Modern Lifestyles - Construction Manager: WERK | Building Modern - Christopher Short + Paul Reynolds - Photo: HAUS | Architecture
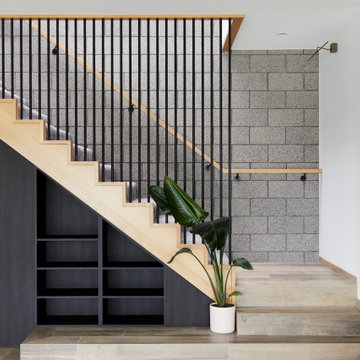
Raw, industrial elements nurture the linear form of Lum Road’s staircase. Victorian Ash stringers are the base for an MDF stair with carpet finish, complete with a custom steel rod balustrade, and cladded feature steps.
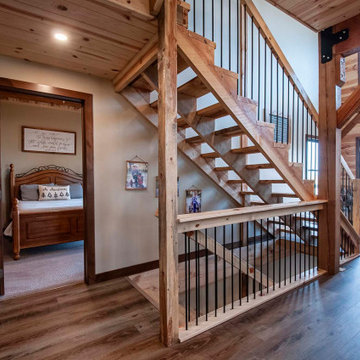
Rustic Post and Beam Staircase with Rebar Railings
Imagen de escalera recta rural grande con madera, escalones de madera y barandilla de metal
Imagen de escalera recta rural grande con madera, escalones de madera y barandilla de metal

we build any size needed
Imagen de escalera exterior tradicional grande con escalones de metal, contrahuellas de metal, barandilla de metal y madera
Imagen de escalera exterior tradicional grande con escalones de metal, contrahuellas de metal, barandilla de metal y madera
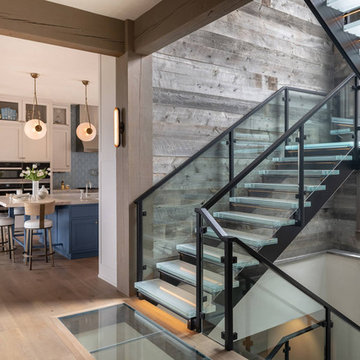
Foto de escalera suspendida rural sin contrahuella con barandilla de varios materiales y madera

Scala di accesso ai soppalchi retrattile. La scala è stata realizzata con cosciali in ferro e pedate in legno di larice; corre su due binari per posizionarsi verticale e liberare lo spazio. I soppalchi sono con struttura in ferro e piano in perline di larice massello di 4 cm maschiate. La parete in legno delimita la cabina armadio

Mid Century Modern Contemporary design. White quartersawn veneer oak cabinets and white paint Crystal Cabinets
Imagen de escalera en U vintage extra grande con escalones de madera, contrahuellas de madera, barandilla de metal y madera
Imagen de escalera en U vintage extra grande con escalones de madera, contrahuellas de madera, barandilla de metal y madera
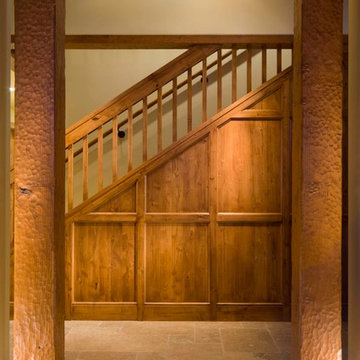
david marlowe
Imagen de escalera recta de estilo americano de tamaño medio con escalones de madera, contrahuellas de madera, barandilla de madera y madera
Imagen de escalera recta de estilo americano de tamaño medio con escalones de madera, contrahuellas de madera, barandilla de madera y madera

Diseño de escalera recta actual pequeña sin contrahuella con escalones de madera, barandilla de metal y madera

This modern waterfront home was built for today’s contemporary lifestyle with the comfort of a family cottage. Walloon Lake Residence is a stunning three-story waterfront home with beautiful proportions and extreme attention to detail to give both timelessness and character. Horizontal wood siding wraps the perimeter and is broken up by floor-to-ceiling windows and moments of natural stone veneer.
The exterior features graceful stone pillars and a glass door entrance that lead into a large living room, dining room, home bar, and kitchen perfect for entertaining. With walls of large windows throughout, the design makes the most of the lakefront views. A large screened porch and expansive platform patio provide space for lounging and grilling.
Inside, the wooden slat decorative ceiling in the living room draws your eye upwards. The linear fireplace surround and hearth are the focal point on the main level. The home bar serves as a gathering place between the living room and kitchen. A large island with seating for five anchors the open concept kitchen and dining room. The strikingly modern range hood and custom slab kitchen cabinets elevate the design.
The floating staircase in the foyer acts as an accent element. A spacious master suite is situated on the upper level. Featuring large windows, a tray ceiling, double vanity, and a walk-in closet. The large walkout basement hosts another wet bar for entertaining with modern island pendant lighting.
Walloon Lake is located within the Little Traverse Bay Watershed and empties into Lake Michigan. It is considered an outstanding ecological, aesthetic, and recreational resource. The lake itself is unique in its shape, with three “arms” and two “shores” as well as a “foot” where the downtown village exists. Walloon Lake is a thriving northern Michigan small town with tons of character and energy, from snowmobiling and ice fishing in the winter to morel hunting and hiking in the spring, boating and golfing in the summer, and wine tasting and color touring in the fall.
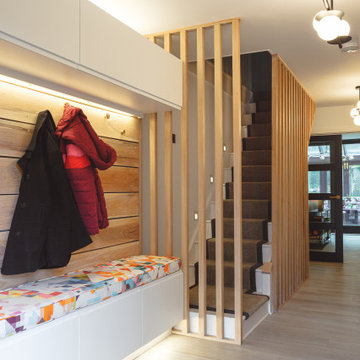
Contemporary refurbishment of entrance hall and staircase with built in shoe storage and coat hooks
Ejemplo de escalera recta actual de tamaño medio con escalones enmoquetados, contrahuellas enmoquetadas, barandilla de madera y madera
Ejemplo de escalera recta actual de tamaño medio con escalones enmoquetados, contrahuellas enmoquetadas, barandilla de madera y madera
1.516 fotos de escaleras con ladrillo y madera
1
