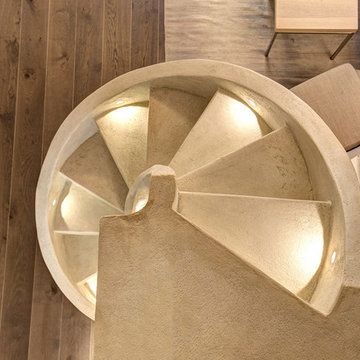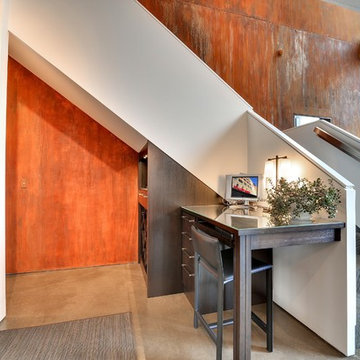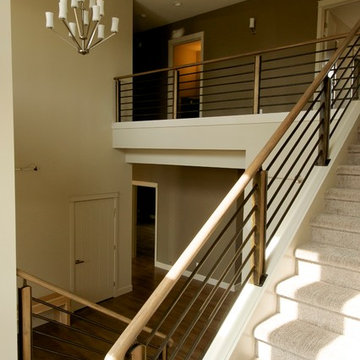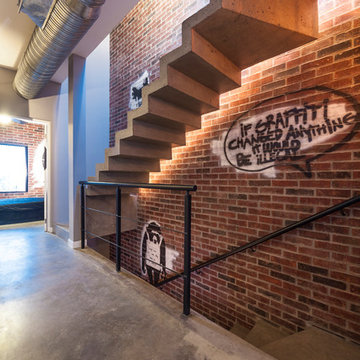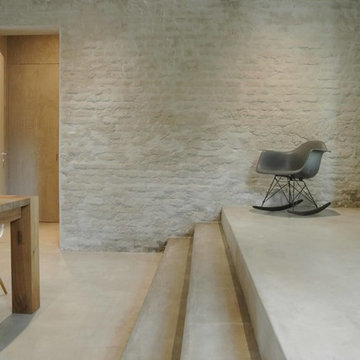1.663 fotos de escaleras industriales marrones
Filtrar por
Presupuesto
Ordenar por:Popular hoy
41 - 60 de 1663 fotos
Artículo 1 de 3
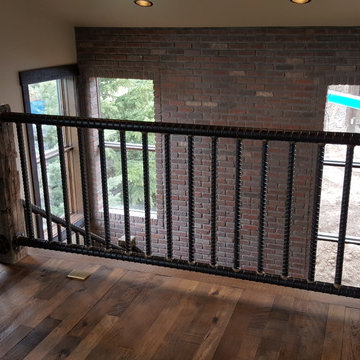
Weighing in at around 2,100 pounds this massive rebar handrail was fabricated inside the home due to its overwhelming weight.
This handrail was made out of #18 (2¼” diameter) rebar and the balusters are #10 (1¼” diameter) rebar. At the top of the stairs a 90 degree bend was required due to the post placement. Overall, this rebar handrail sets the tone for this old industrial look.
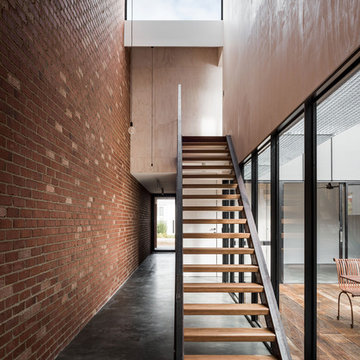
https://www.dionrobeson.com.au/
Modelo de escalera recta industrial con escalones de madera, contrahuellas de metal y barandilla de metal
Modelo de escalera recta industrial con escalones de madera, contrahuellas de metal y barandilla de metal
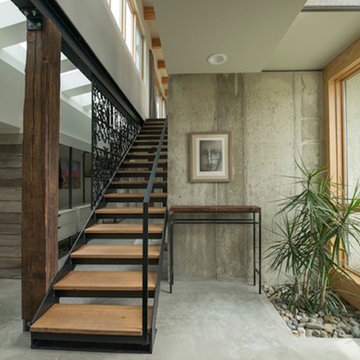
Foto de escalera recta urbana de tamaño medio sin contrahuella con escalones de madera
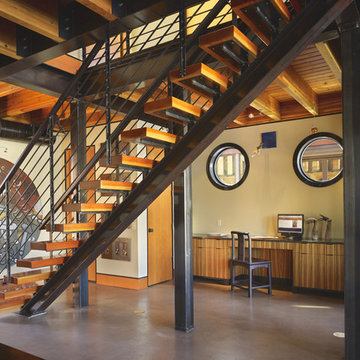
Stair to second floor. Photography by Ben Benschneider.
Imagen de escalera recta industrial pequeña sin contrahuella con escalones de madera y barandilla de metal
Imagen de escalera recta industrial pequeña sin contrahuella con escalones de madera y barandilla de metal
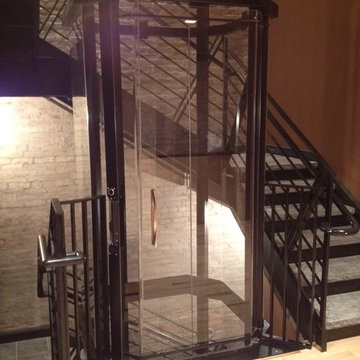
The Visilift™ Octagonal uses an integrated clear acrylic hoistway and completely self-contained design.
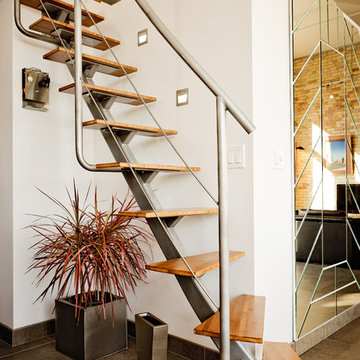
Brian Confer
Diseño de escalera recta urbana sin contrahuella con escalones de madera
Diseño de escalera recta urbana sin contrahuella con escalones de madera
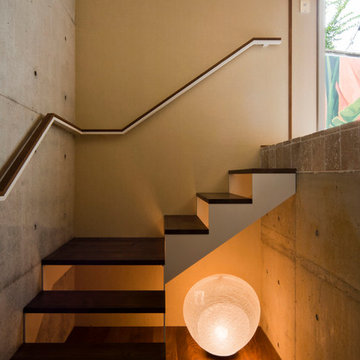
Diseño de escalera en L industrial pequeña con escalones de madera y contrahuellas de madera
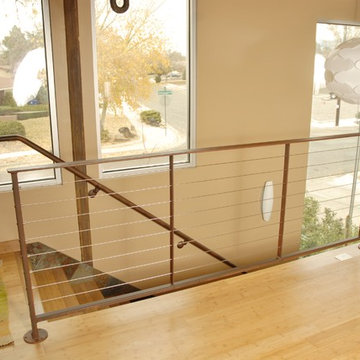
Residential cable railing system with custom steel handrail located in Albuquerque, New Mexico.
Residential cable railings are often desired in place of traditional pickets to achieve nearly unobstructed views. Designed with CAD and prefabricated to ensure a precise fit, our cable railing systems will bring your indoor and outdoor spaces together. For residential clients we fabricate cable railings that suit your individual preferences and needs. We pride ourselves in surpassing clients' expectations in terms of the aesthetics and durability in all of our railings.
Working with architects and designers in the initial stages or directly with homeowners, Pascetti Steel will make the entire process from drawings to installation seamless and hassle free. We plan safety and stability into everything we create. Choose from a variety of styles including cable railing, glass railing, hand forged and custom railing. We also offer pre-finished aluminum balcony railing for hotels, resorts and other commercial projects.
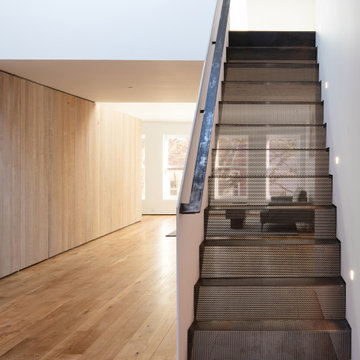
Virginia AIA Merit Award for Excellence in Interior Design | The renovated apartment is located on the third floor of the oldest building on the downtown pedestrian mall in Charlottesville. The existing structure built in 1843 was in sorry shape — framing, roof, insulation, windows, mechanical systems, electrical and plumbing were all completely renewed to serve for another century or more.
What used to be a dark commercial space with claustrophobic offices on the third floor and a completely separate attic was transformed into one spacious open floor apartment with a sleeping loft. Transparency through from front to back is a key intention, giving visual access to the street trees in front, the play of sunlight in the back and allowing multiple modes of direct and indirect natural lighting. A single cabinet “box” with hidden hardware and secret doors runs the length of the building, containing kitchen, bathroom, services and storage. All kitchen appliances are hidden when not in use. Doors to the left and right of the work surface open fully for access to wall oven and refrigerator. Functional and durable stainless-steel accessories for the kitchen and bath are custom designs and fabricated locally.
The sleeping loft stair is both foreground and background, heavy and light: the white guardrail is a single 3/8” steel plate, the treads and risers are folded perforated steel.
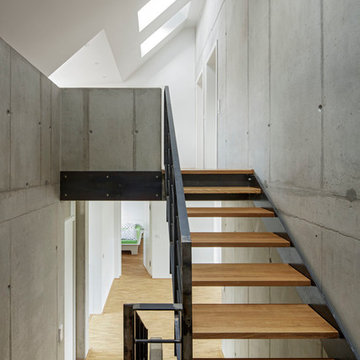
Architekturbüro Jan Jander, Karlsruhe
Diseño de escalera en U industrial de tamaño medio sin contrahuella con escalones de madera
Diseño de escalera en U industrial de tamaño medio sin contrahuella con escalones de madera
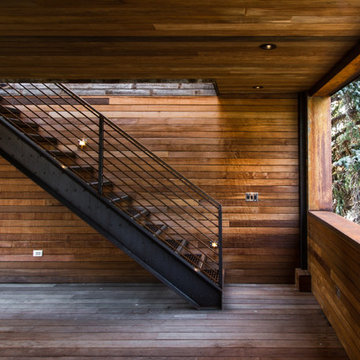
Photos by Steven Begleiter
Foto de escalera urbana sin contrahuella con escalones de metal
Foto de escalera urbana sin contrahuella con escalones de metal
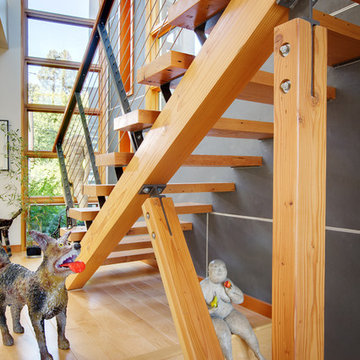
Architects: Sage Architecture
http://www.sagearchitecture.com
Architectural & Interior Design Photography by:
Dave Adams
http://www.daveadamsphotography.com
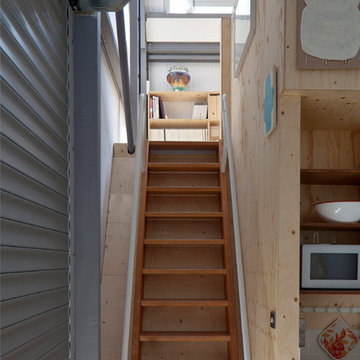
http://www.joelknightphotography.co.uk/
Diseño de escalera recta industrial sin contrahuella con escalones de madera
Diseño de escalera recta industrial sin contrahuella con escalones de madera
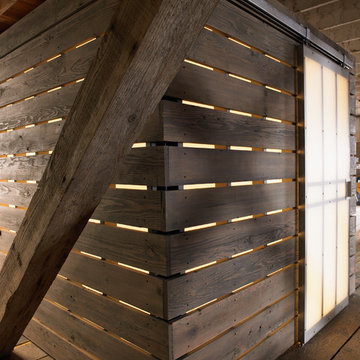
chadbourne + doss architects have designed a washroom in the historic Alderbrook Station Netshed. The exterior gapped boards are inspired by cracks of light in the netshed's historic board and batten siding that shrink and grow depending on the season.
Exterior corner photo by Tom Barwick
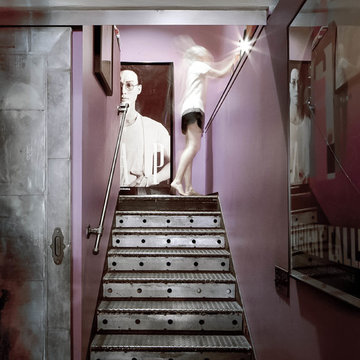
Theo Morrison Photography
Imagen de escalera urbana con contrahuellas de metal y escalones de metal
Imagen de escalera urbana con contrahuellas de metal y escalones de metal
1.663 fotos de escaleras industriales marrones
3
