3.430 fotos de escaleras extra grandes con contrahuellas de madera
Filtrar por
Presupuesto
Ordenar por:Popular hoy
121 - 140 de 3430 fotos
Artículo 1 de 3
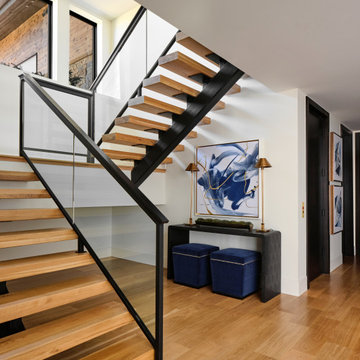
The modern sleek staircase in this home serves as the common thread that connects the three separate floors. The architecturally significant staircase features "floating treads" and sleek glass and metal railing. Our team thoughtfully selected the staircase details and materials to seamlessly marry the modern exterior of the home with the interior. On the basement level, a console table, ottomans and modern artwork provide a welcoming entrance to the gameroom. The elevator next to the staircase provides ease in carrying groceries or laundry, as an alternative to using the stairs.
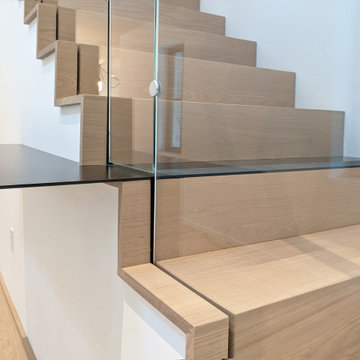
Modelo de escalera recta contemporánea extra grande con escalones de madera, contrahuellas de madera y barandilla de vidrio
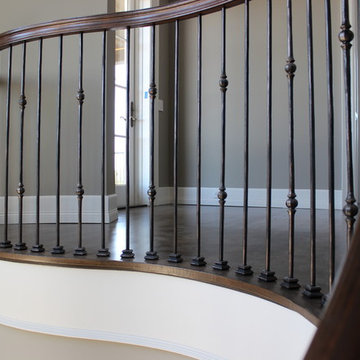
This stair is one of our favorites from 2018, it’s truly a masterpiece!
Custom walnut rails, risers & skirt with wrought iron balusters over a 3-story concrete circular stair carriage.
The magnitude of the stair combined with natural light, made it difficult to convey its pure beauty in photographs. Special thanks to Sawgrass Construction for sharing some of their photos with us to post along with ours.
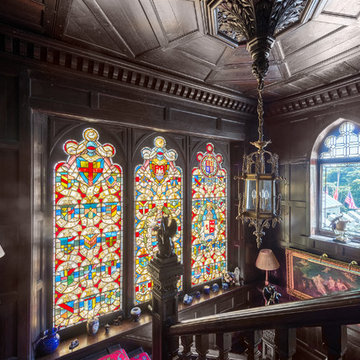
Stunning panelled staircase and stained-glass windows in a fully renovated Lodge House in the Strawberry Hill Gothic Style. c1883 Warfleet Creek, Dartmouth, South Devon. Colin Cadle Photography, Photo Styling by Jan
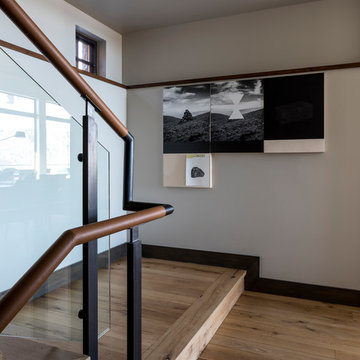
Smooth leather wraps the steel handrail as a warming element. Photographer: Fran Parente.
Imagen de escalera en U contemporánea extra grande con escalones de madera, contrahuellas de madera y barandilla de vidrio
Imagen de escalera en U contemporánea extra grande con escalones de madera, contrahuellas de madera y barandilla de vidrio
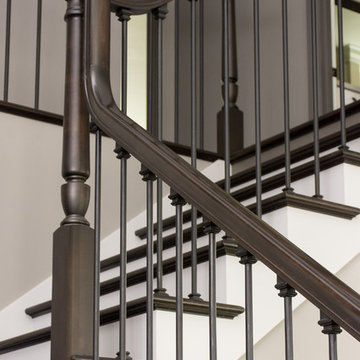
A traditional style home brought into the new century with modern touches. the space between the kitchen/dining room and living room were opened up to create a great room for a family to spend time together rather it be to set up for a party or the kids working on homework while dinner is being made. All 3.5 bathrooms were updated with a new floorplan in the master with a freestanding up and creating a large walk-in shower.
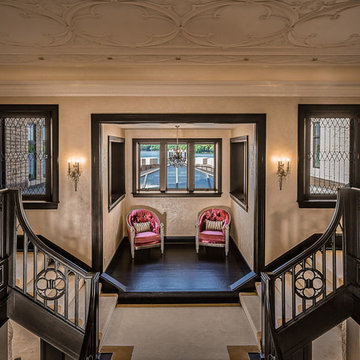
Photo Credit: Edgar Visuals
Modelo de escalera recta tradicional extra grande con escalones enmoquetados, contrahuellas de madera y barandilla de madera
Modelo de escalera recta tradicional extra grande con escalones enmoquetados, contrahuellas de madera y barandilla de madera
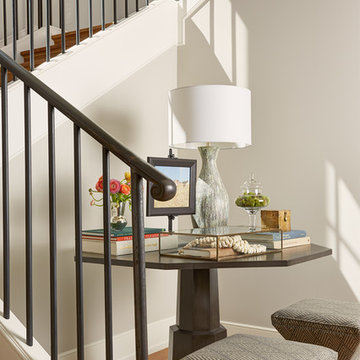
Hendel Homes
Susan Gilmore Photography
Diseño de escalera en U extra grande con escalones de madera, contrahuellas de madera y barandilla de metal
Diseño de escalera en U extra grande con escalones de madera, contrahuellas de madera y barandilla de metal
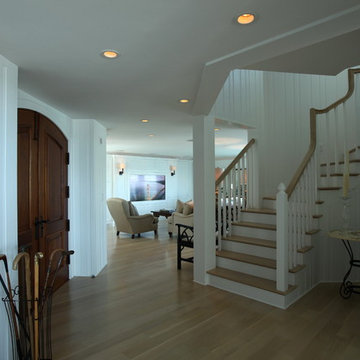
Modelo de escalera de caracol marinera extra grande con escalones de madera y contrahuellas de madera
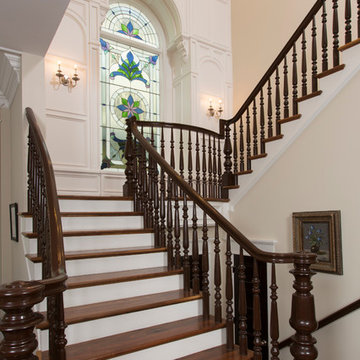
Photographer - www.felixsanchez.com
Imagen de escalera en U tradicional extra grande con escalones de madera, contrahuellas de madera y barandilla de madera
Imagen de escalera en U tradicional extra grande con escalones de madera, contrahuellas de madera y barandilla de madera
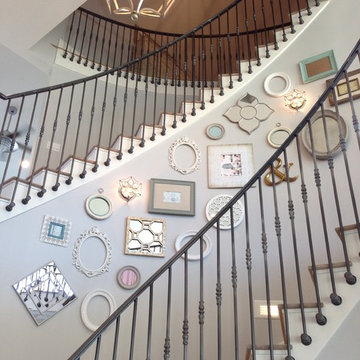
This beautiful spiral staircase spans all four floors of this amazing home. Intricate iron railings add an exquisite look to the already amazing staircase.
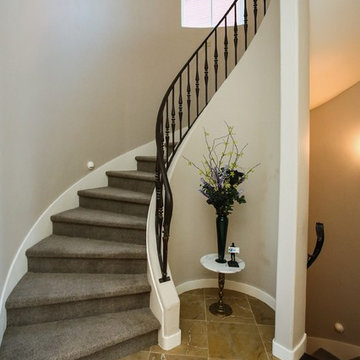
Curved staircase 10' diameter, spans three levels. Heated Italian marble floor. New Zealand 100% wool carpeting. Wrought iron custom rail.
Modelo de escalera curva clásica renovada extra grande con escalones enmoquetados, contrahuellas de madera y barandilla de metal
Modelo de escalera curva clásica renovada extra grande con escalones enmoquetados, contrahuellas de madera y barandilla de metal
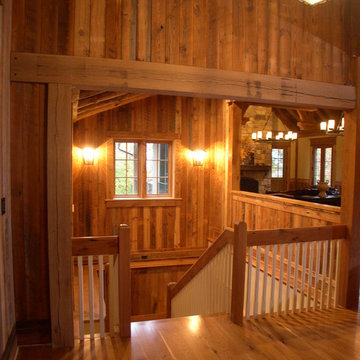
W. Douglas Gilpin, Jr, FAIA
Diseño de escalera en U rural extra grande con escalones de madera y contrahuellas de madera
Diseño de escalera en U rural extra grande con escalones de madera y contrahuellas de madera
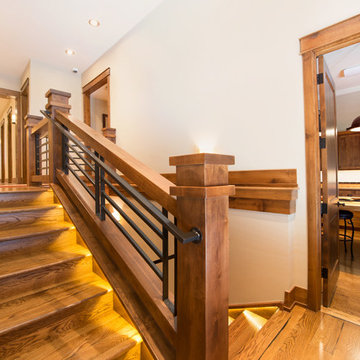
A Brilliant Photo - Agneiszka Wormus
Modelo de escalera recta de estilo americano extra grande con escalones de madera y contrahuellas de madera
Modelo de escalera recta de estilo americano extra grande con escalones de madera y contrahuellas de madera
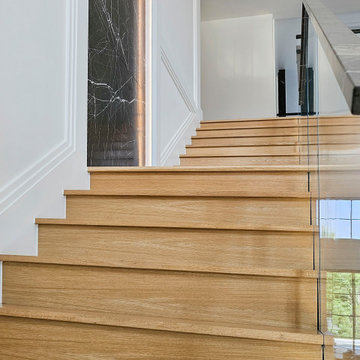
A vertical backdrop of black marble with white-saturated inlay designs frames a unique staircase in this open design home. As it descends into the naturally lit area below, the stairs’ white oak treads combined with glass and matching marble railing system become an unexpected focal point in this one of kind, gorgeous home. CSC 1976-2023 © Century Stair Company ® All rights reserved.
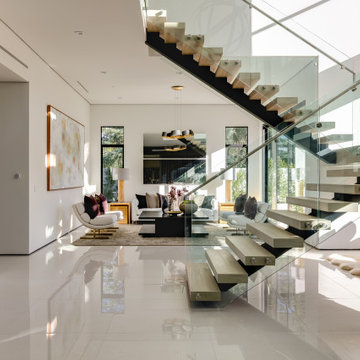
Modern Wood and Metal Floating Staircase in an Open Concept Floor Plan overlooking the Formal Living Area.
Foto de escalera en L actual extra grande con escalones de metal, contrahuellas de madera y barandilla de vidrio
Foto de escalera en L actual extra grande con escalones de metal, contrahuellas de madera y barandilla de vidrio
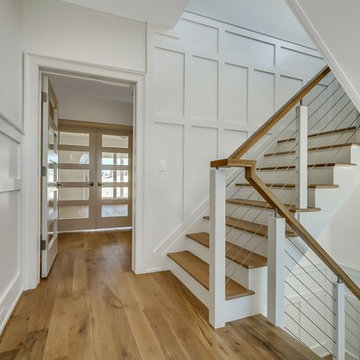
Diseño de escalera en L costera extra grande con escalones de madera, contrahuellas de madera y barandilla de cable
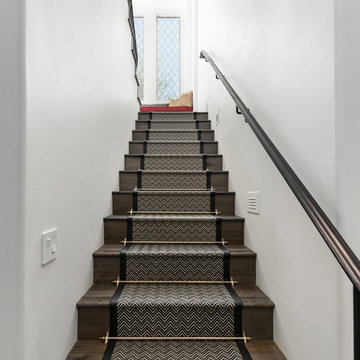
We particularly enjoy the wood stairs, custom wrought iron stair rail, carpet stair runner, the arched entryways, white walls, and custom windows in the reading nook.
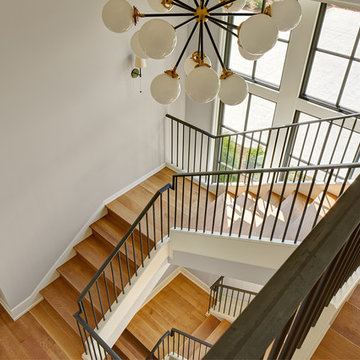
Hendel Homes
Susan Gilmore Photography
Foto de escalera en U extra grande con escalones de madera, contrahuellas de madera y barandilla de metal
Foto de escalera en U extra grande con escalones de madera, contrahuellas de madera y barandilla de metal
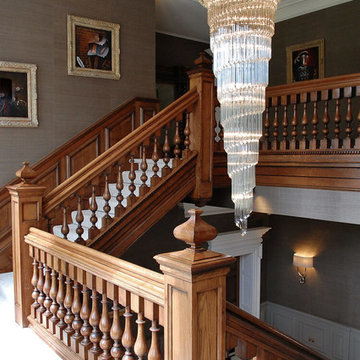
This house was a big renovation project from an almost derelict building. We were asked to create this large oak Georgian inspired staircase and entrance hall. The brief was to create a staircase and hall with the architectural joinery details such as the doors,architraves, surrounds, panelling and staircase were to look like original elements of this country house.
3.430 fotos de escaleras extra grandes con contrahuellas de madera
7