3.430 fotos de escaleras extra grandes con contrahuellas de madera
Filtrar por
Presupuesto
Ordenar por:Popular hoy
201 - 220 de 3430 fotos
Artículo 1 de 3
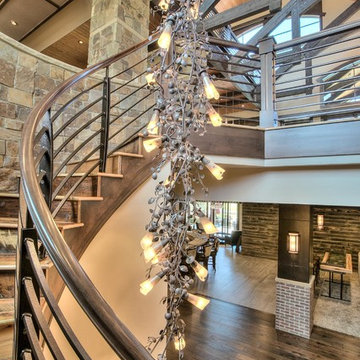
Diseño de escalera de caracol rural extra grande con escalones de madera y contrahuellas de madera
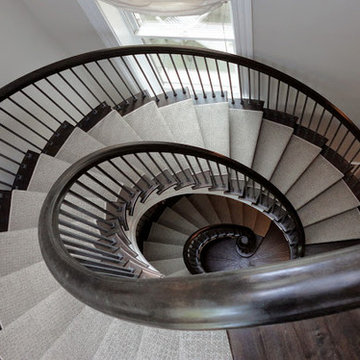
Ejemplo de escalera de caracol clásica extra grande con escalones de madera, contrahuellas de madera y barandilla de varios materiales
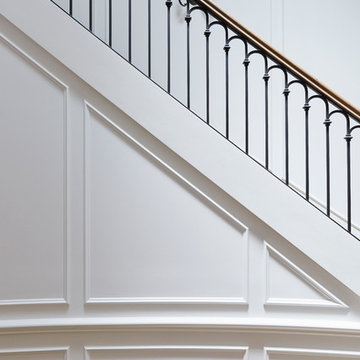
Peter Tarasiuk Photography
Ejemplo de escalera curva clásica extra grande con escalones de madera, contrahuellas de madera y barandilla de madera
Ejemplo de escalera curva clásica extra grande con escalones de madera, contrahuellas de madera y barandilla de madera
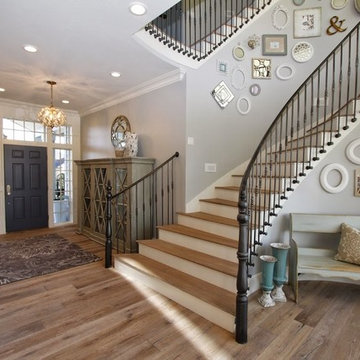
This beautiful spiral staircase spans all four floors of this amazing home. Intricate iron railings add an exquisite look to the already amazing staircase.
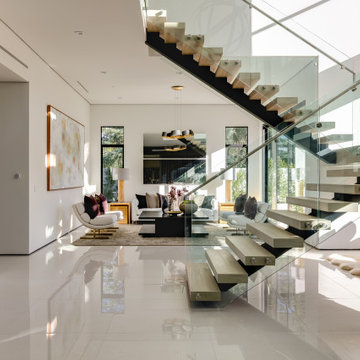
Modern Wood and Metal Floating Staircase in an Open Concept Floor Plan overlooking the Formal Living Area.
Foto de escalera en L actual extra grande con escalones de metal, contrahuellas de madera y barandilla de vidrio
Foto de escalera en L actual extra grande con escalones de metal, contrahuellas de madera y barandilla de vidrio
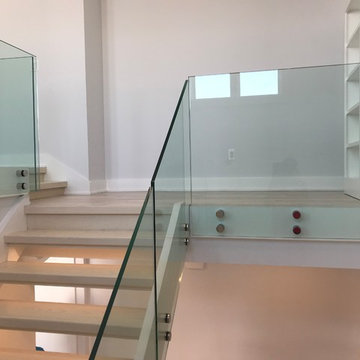
Modelo de escalera en U moderna extra grande con escalones de madera, contrahuellas de madera y barandilla de vidrio
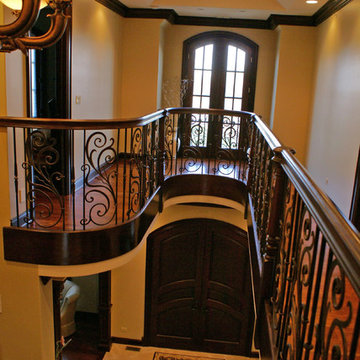
All Brazilian Cherry Freestanding (Floating) Stair with Curb Stringers.
Rebecca Iron Panel Balustrade
Custom Newel Posts & Handrail
Imagen de escalera suspendida tradicional extra grande con escalones de madera y contrahuellas de madera
Imagen de escalera suspendida tradicional extra grande con escalones de madera y contrahuellas de madera
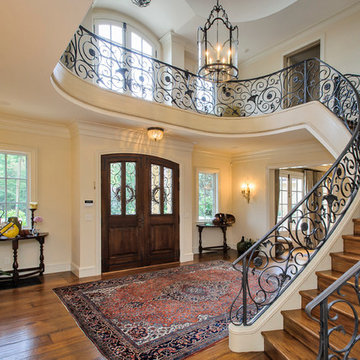
Foto de escalera de caracol tradicional extra grande con escalones de madera y contrahuellas de madera
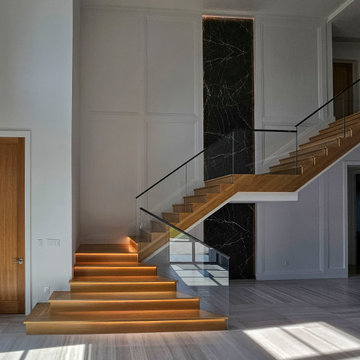
A vertical backdrop of black marble with white-saturated inlay designs frames a unique staircase in this open design home. As it descends into the naturally lit area below, the stairs’ white oak treads combined with glass and matching marble railing system become an unexpected focal point in this one of kind, gorgeous home. CSC 1976-2023 © Century Stair Company ® All rights reserved.
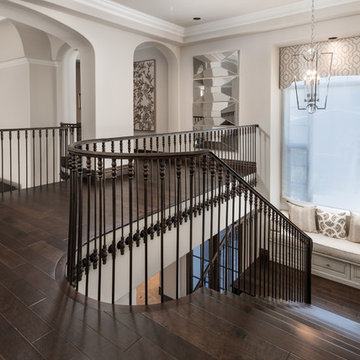
Staircases and balustrades, the crown molding, window treatments, built in seating, and wood flooring.
Modelo de escalera en U mediterránea extra grande con escalones de madera, contrahuellas de madera y barandilla de varios materiales
Modelo de escalera en U mediterránea extra grande con escalones de madera, contrahuellas de madera y barandilla de varios materiales
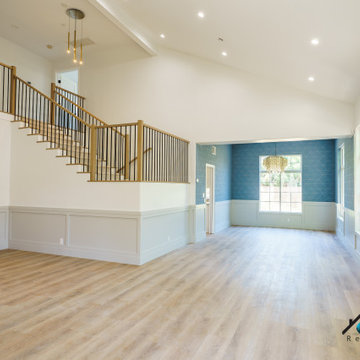
We remodeled this lovely 5 bedroom, 4 bathroom, 3,300 sq. home in Arcadia. This beautiful home was built in the 1990s and has gone through various remodeling phases over the years. We now gave this home a unified new fresh modern look with a cozy feeling. We reconfigured several parts of the home according to our client’s preference. The entire house got a brand net of state-of-the-art Milgard windows.
On the first floor, we remodeled the main staircase of the home, demolishing the wet bar and old staircase flooring and railing. The fireplace in the living room receives brand new classic marble tiles. We removed and demolished all of the roman columns that were placed in several parts of the home. The entire first floor, approximately 1,300 sq of the home, received brand new white oak luxury flooring. The dining room has a brand new custom chandelier and a beautiful geometric wallpaper with shiny accents.
We reconfigured the main 17-staircase of the home by demolishing the old wooden staircase with a new one. The new 17-staircase has a custom closet, white oak flooring, and beige carpet, with black ½ contemporary iron balusters. We also create a brand new closet in the landing hall of the second floor.
On the second floor, we remodeled 4 bedrooms by installing new carpets, windows, and custom closets. We remodeled 3 bathrooms with new tiles, flooring, shower stalls, countertops, and vanity mirrors. The master bathroom has a brand new freestanding tub, a shower stall with new tiles, a beautiful modern vanity, and stone flooring tiles. We also installed built a custom walk-in closet with new shelves, drawers, racks, and cubbies. Each room received a brand new fresh coat of paint.
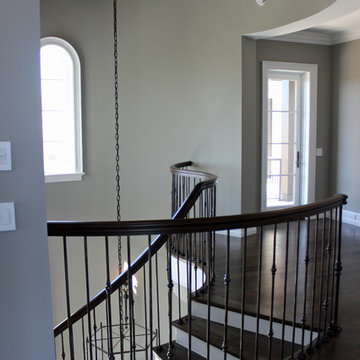
This stair is one of our favorites from 2018, it’s truly a masterpiece!
Custom walnut rails, risers & skirt with wrought iron balusters over a 3-story concrete circular stair carriage.
The magnitude of the stair combined with natural light, made it difficult to convey its pure beauty in photographs. Special thanks to Sawgrass Construction for sharing some of their photos with us to post along with ours.
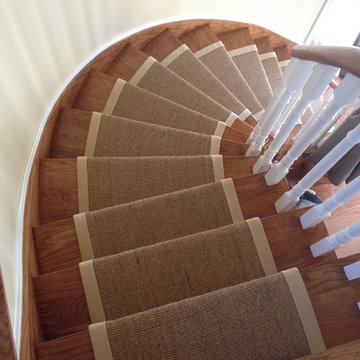
Florians. Natural Sisal Carpet Runner with beige cotton edging.
Ejemplo de escalera curva minimalista extra grande con escalones de madera, contrahuellas de madera y barandilla de madera
Ejemplo de escalera curva minimalista extra grande con escalones de madera, contrahuellas de madera y barandilla de madera
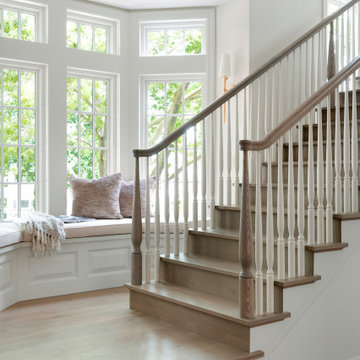
Built in the iconic neighborhood of Mount Curve, just blocks from the lakes, Walker Art Museum, and restaurants, this is city living at its best. Myrtle House is a design-build collaboration with Hage Homes and Regarding Design with expertise in Southern-inspired architecture and gracious interiors. With a charming Tudor exterior and modern interior layout, this house is perfect for all ages.
Rooted in the architecture of the past with a clean and contemporary influence, Myrtle House bridges the gap between stunning historic detailing and modern living.
A sense of charm and character is created through understated and honest details, with scale and proportion being paramount to the overall effect.
Classical elements are featured throughout the home, including wood paneling, crown molding, cabinet built-ins, and cozy window seating, creating an ambiance steeped in tradition. While the kitchen and family room blend together in an open space for entertaining and family time, there are also enclosed spaces designed with intentional use in mind.
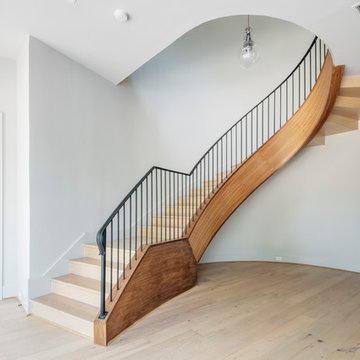
Imagen de escalera curva clásica renovada extra grande con escalones de madera, contrahuellas de madera y barandilla de metal
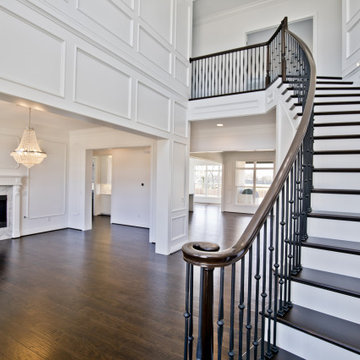
Imagen de escalera curva tradicional renovada extra grande con escalones de madera, contrahuellas de madera y barandilla de varios materiales
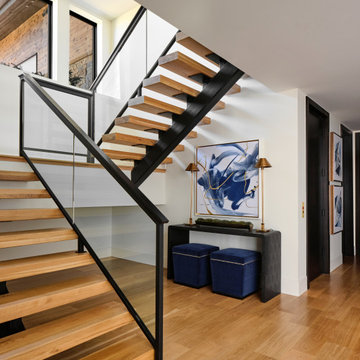
The modern sleek staircase in this home serves as the common thread that connects the three separate floors. The architecturally significant staircase features "floating treads" and sleek glass and metal railing. Our team thoughtfully selected the staircase details and materials to seamlessly marry the modern exterior of the home with the interior. On the basement level, a console table, ottomans and modern artwork provide a welcoming entrance to the gameroom. The elevator next to the staircase provides ease in carrying groceries or laundry, as an alternative to using the stairs.
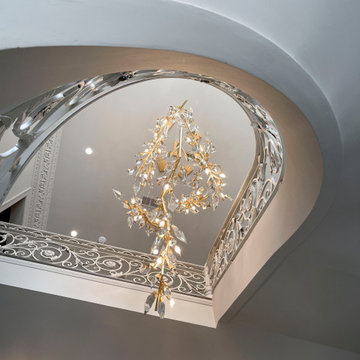
Forged iron railings and contemporary white oak components blend seamlessly in this palatial space, designed in one of the most coveted neighborhoods in the northern Virginia area. We were selected by a builder who takes pride in choosing the right contractor, one that is capable to enhance their visions; we ended up designing and building three magnificent traditional/transitional staircases in spaces surrounded by luxurious architectural finishes, custom made crystal chandeliers, and fabulous outdoor views. CSC 1976-2023 © Century Stair Company ® All rights reserved.
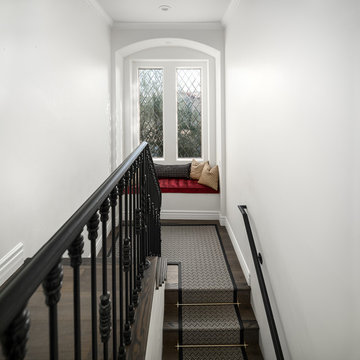
This stair landing features a window niche, recessed lighting, a custom stair runner and stair railing, and wood floors, which we can't get enough of!
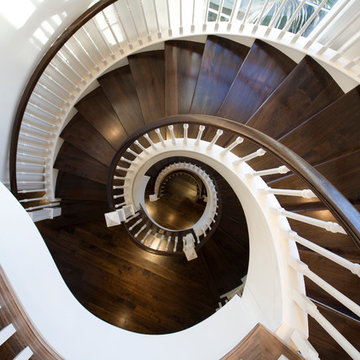
This gorgeous 3-story circular staircase features American Walnut handrails with white wood spindles. Custom home built by Robelen Hanna Homes.
Ejemplo de escalera de caracol moderna extra grande con escalones de madera y contrahuellas de madera
Ejemplo de escalera de caracol moderna extra grande con escalones de madera y contrahuellas de madera
3.430 fotos de escaleras extra grandes con contrahuellas de madera
11