3.430 fotos de escaleras extra grandes con contrahuellas de madera
Filtrar por
Presupuesto
Ordenar por:Popular hoy
81 - 100 de 3430 fotos
Artículo 1 de 3

Resting upon a 120-acre rural hillside, this 17,500 square-foot residence has unencumbered mountain views to the east, south and west. The exterior design palette for the public side is a more formal Tudor style of architecture, including intricate brick detailing; while the materials for the private side tend toward a more casual mountain-home style of architecture with a natural stone base and hand-cut wood siding.
Primary living spaces and the master bedroom suite, are located on the main level, with guest accommodations on the upper floor of the main house and upper floor of the garage. The interior material palette was carefully chosen to match the stunning collection of antique furniture and artifacts, gathered from around the country. From the elegant kitchen to the cozy screened porch, this residence captures the beauty of the White Mountains and embodies classic New Hampshire living.
Photographer: Joseph St. Pierre
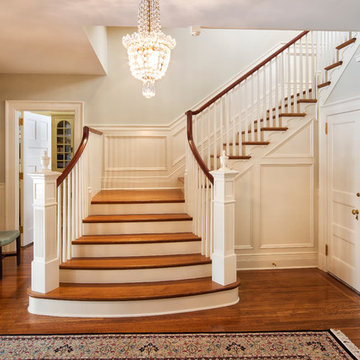
Entry hall with panted newel posts and balusters, oak flooring and stair treads, mahogany handrail.
Pete Weigley
Foto de escalera en U tradicional extra grande con escalones de madera, contrahuellas de madera y barandilla de madera
Foto de escalera en U tradicional extra grande con escalones de madera, contrahuellas de madera y barandilla de madera
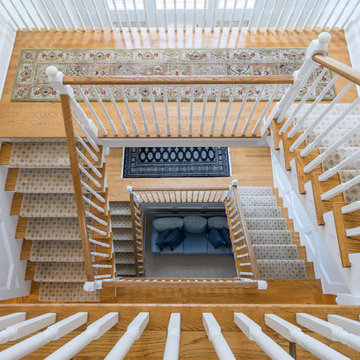
This home’s focal point is its gorgeous three-story center staircase. The staircase features continuous custom-made raised panel wainscoting on the walls throughout each of the three stories. Consisting of red oak hardwood flooring, the staircase has an oak banister painted posts. The outside tread features a scallop detail.
This light and airy home in Chadds Ford, PA, was a custom home renovation for long-time clients that included the installation of red oak hardwood floors, the master bedroom, master bathroom, two powder rooms, living room, dining room, study, foyer and staircase. remodel included the removal of an existing deck, replacing it with a beautiful flagstone patio. Each of these spaces feature custom, architectural millwork and custom built-in cabinetry or shelving. A special showcase piece is the continuous, millwork throughout the 3-story staircase. To see other work we've done in this beautiful home, please search in our Projects for Chadds Ford, PA Home Remodel and Chadds Ford, PA Exterior Renovation.
Rudloff Custom Builders has won Best of Houzz for Customer Service in 2014, 2015 2016, 2017 and 2019. We also were voted Best of Design in 2016, 2017, 2018, 2019 which only 2% of professionals receive. Rudloff Custom Builders has been featured on Houzz in their Kitchen of the Week, What to Know About Using Reclaimed Wood in the Kitchen as well as included in their Bathroom WorkBook article. We are a full service, certified remodeling company that covers all of the Philadelphia suburban area. This business, like most others, developed from a friendship of young entrepreneurs who wanted to make a difference in their clients’ lives, one household at a time. This relationship between partners is much more than a friendship. Edward and Stephen Rudloff are brothers who have renovated and built custom homes together paying close attention to detail. They are carpenters by trade and understand concept and execution. Rudloff Custom Builders will provide services for you with the highest level of professionalism, quality, detail, punctuality and craftsmanship, every step of the way along our journey together.
Specializing in residential construction allows us to connect with our clients early in the design phase to ensure that every detail is captured as you imagined. One stop shopping is essentially what you will receive with Rudloff Custom Builders from design of your project to the construction of your dreams, executed by on-site project managers and skilled craftsmen. Our concept: envision our client’s ideas and make them a reality. Our mission: CREATING LIFETIME RELATIONSHIPS BUILT ON TRUST AND INTEGRITY.
Photo Credit: Linda McManus Images
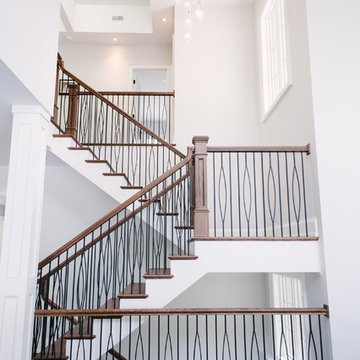
Foto de escalera en U actual extra grande con escalones de madera, contrahuellas de madera y barandilla de varios materiales

Internal exposed staircase
Imagen de escalera de caracol urbana extra grande con escalones de madera, contrahuellas de madera, barandilla de metal y ladrillo
Imagen de escalera de caracol urbana extra grande con escalones de madera, contrahuellas de madera, barandilla de metal y ladrillo
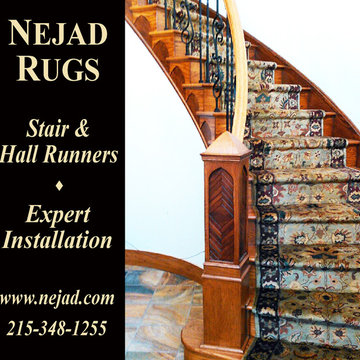
Nejad Rugs expert handmade wool oriental rug stair runner installation on client's very beautiful curved stair case with a wrought iron hand rail, wood stained treads & risers, an ornately inlaid newel post & skirting brackets.
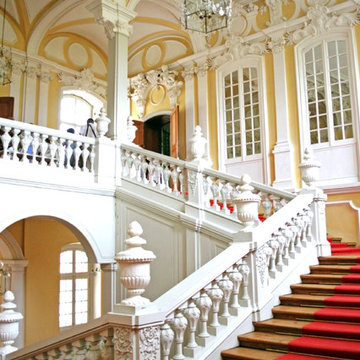
Based in New York, Old World Stairs & Restoration is a trusted name for any staircase related work in the Manhattan, Brooklyn, and New Jersey.
Ejemplo de escalera recta clásica extra grande con escalones de madera y contrahuellas de madera
Ejemplo de escalera recta clásica extra grande con escalones de madera y contrahuellas de madera

Dramatic staircase backed by two-story curved white paneled wall, quartered white oak stair treads with iron spindles and carpet runner, wood handrail, and concealed LED lighting in skirt board to illuminate steps. This is so incredible in person! Photo by Paul Bonnichsen.
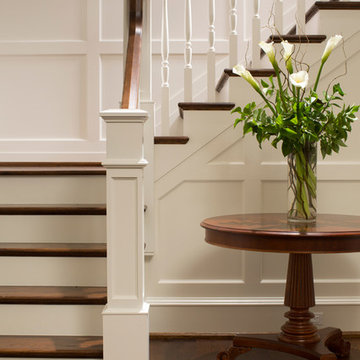
Wood paneled staircase in a traditional style home
Imagen de escalera en L clásica extra grande con escalones de madera y contrahuellas de madera
Imagen de escalera en L clásica extra grande con escalones de madera y contrahuellas de madera
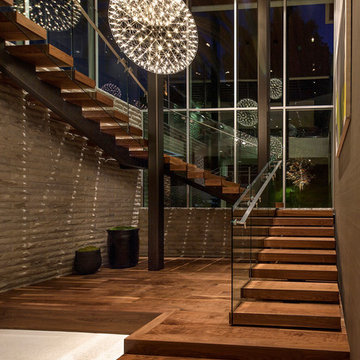
Installation by Century Custom Hardwood Floor in Los Angeles, CA
Imagen de escalera en U moderna extra grande con escalones de madera y contrahuellas de madera
Imagen de escalera en U moderna extra grande con escalones de madera y contrahuellas de madera
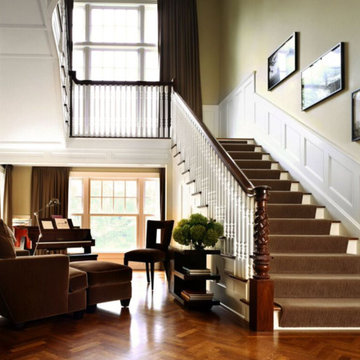
The house is located in Conyers Farm, a residential development, known for its’ grand estates and polo fields. Although the site is just over 10 acres, due to wetlands and conservation areas only 3 acres adjacent to Upper Cross Road could be developed for the house. These restrictions, along with building setbacks led to the linear planning of the house. To maintain a larger back yard, the garage wing was ‘cranked’ towards the street. The bent wing hinged at the three-story turret, reinforces the rambling character and suggests a sense of enclosure around the entry drive court.
Designed in the tradition of late nineteenth-century American country houses. The house has a variety of living spaces, each distinct in shape and orientation. Porches with Greek Doric columns, relaxed plan, juxtaposed masses and shingle-style exterior details all contribute to the elegant “country house” character.
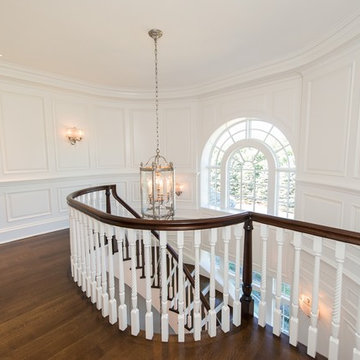
Photographer: Kevin Colquhoun
Ejemplo de escalera recta tradicional extra grande con escalones de madera y contrahuellas de madera
Ejemplo de escalera recta tradicional extra grande con escalones de madera y contrahuellas de madera

A staircase is so much more than circulation. It provides a space to create dramatic interior architecture, a place for design to carve into, where a staircase can either embrace or stand as its own design piece. In this custom stair and railing design, completed in January 2020, we wanted a grand statement for the two-story foyer. With walls wrapped in a modern wainscoting, the staircase is a sleek combination of black metal balusters and honey stained millwork. Open stair treads of white oak were custom stained to match the engineered wide plank floors. Each riser painted white, to offset and highlight the ascent to a U-shaped loft and hallway above. The black interior doors and white painted walls enhance the subtle color of the wood, and the oversized black metal chandelier lends a classic and modern feel.
The staircase is created with several “zones”: from the second story, a panoramic view is offered from the second story loft and surrounding hallway. The full height of the home is revealed and the detail of our black metal pendant can be admired in close view. At the main level, our staircase lands facing the dining room entrance, and is flanked by wall sconces set within the wainscoting. It is a formal landing spot with views to the front entrance as well as the backyard patio and pool. And in the lower level, the open stair system creates continuity and elegance as the staircase ends at the custom home bar and wine storage. The view back up from the bottom reveals a comprehensive open system to delight its family, both young and old!
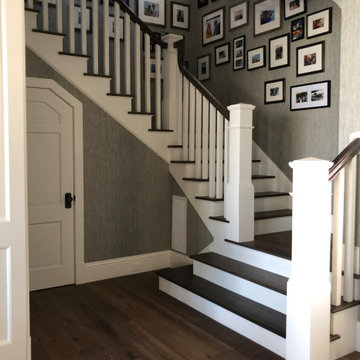
Opportunities for good design are everywhere in a custom home. From the finely detailed storage closet under the stairs to the staircase treads and posts, every area has been carefully designed.
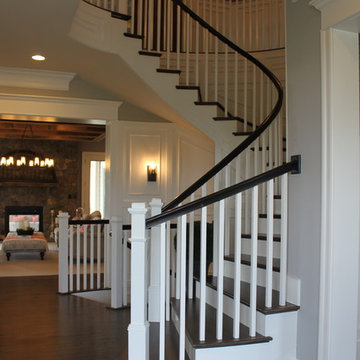
CSC was able to design and manufacture this state-of-the-art staircase and railing solution for this elegant home in Loudoun County; the builder trusted us to create a high quality elliptical staircase that compliments the character and charm of the home’s architectural style (focused around Georgian, Gothic, Federalist, and Victorian Vernacular). CSC 1976-2020 © Century Stair Company ® All rights reserved.
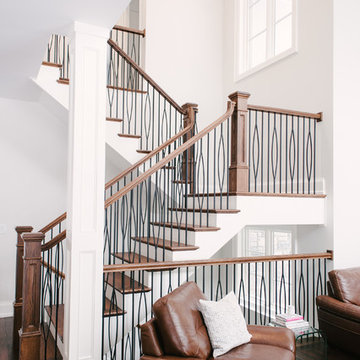
Imagen de escalera en U contemporánea extra grande con escalones de madera, contrahuellas de madera y barandilla de varios materiales
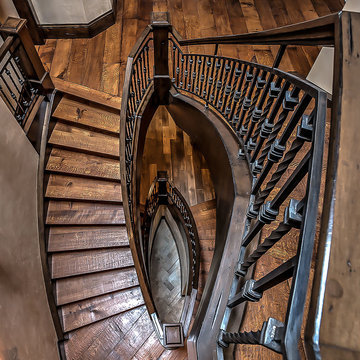
This staircase is a beautiful addition to the home, an architectural focal point.
Modelo de escalera curva rural extra grande con escalones de madera y contrahuellas de madera
Modelo de escalera curva rural extra grande con escalones de madera y contrahuellas de madera
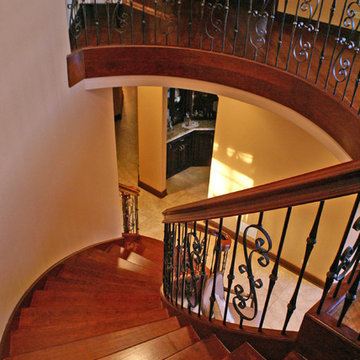
All Brazilian Cherry Freestanding (Floating) Stair with Curb Stringers.
Rebecca Iron Panel Balustrade
Custom Newel Posts & Handrail
Imagen de escalera suspendida tradicional extra grande con escalones de madera y contrahuellas de madera
Imagen de escalera suspendida tradicional extra grande con escalones de madera y contrahuellas de madera
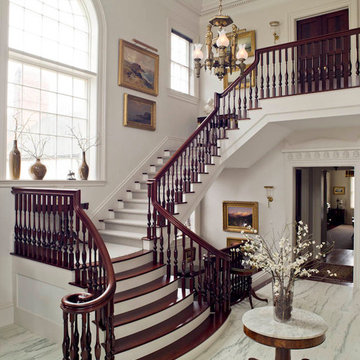
Entry/Stair
Ejemplo de escalera en L clásica extra grande con escalones de madera y contrahuellas de madera
Ejemplo de escalera en L clásica extra grande con escalones de madera y contrahuellas de madera
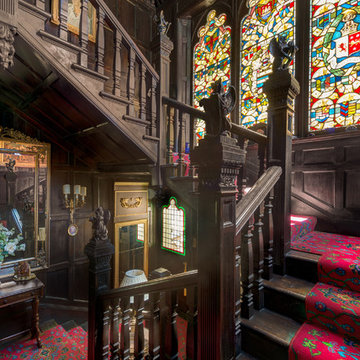
Stunning panelled staircase and stained-glass windows in a fully renovated Lodge House in the Strawberry Hill Gothic Style. c1883 Warfleet Creek, Dartmouth, South Devon. Colin Cadle Photography, Photo Styling by Jan
3.430 fotos de escaleras extra grandes con contrahuellas de madera
5