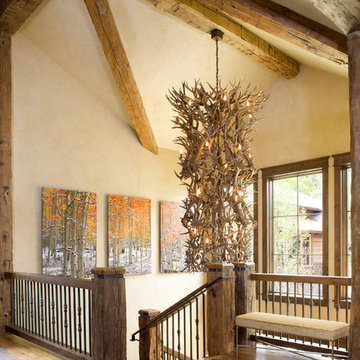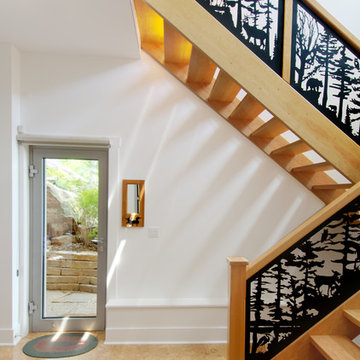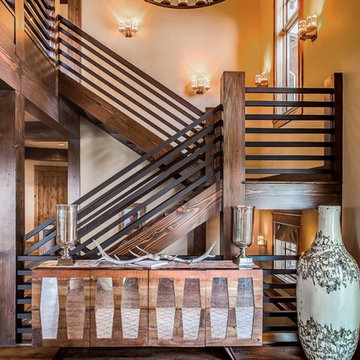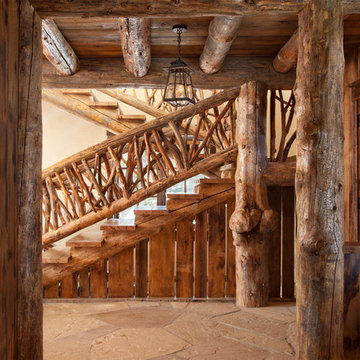748 fotos de escaleras en U rústicas
Filtrar por
Presupuesto
Ordenar por:Popular hoy
141 - 160 de 748 fotos
Artículo 1 de 3
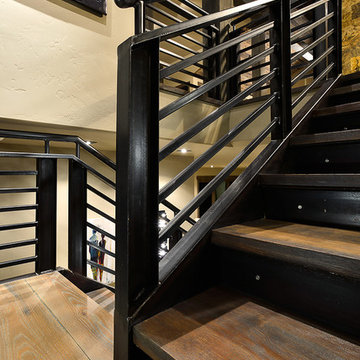
Modelo de escalera en U rural de tamaño medio con escalones de madera, contrahuellas de metal y barandilla de cable
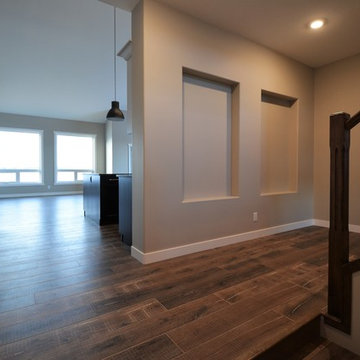
Modelo de escalera en U rústica grande con escalones enmoquetados, contrahuellas enmoquetadas y barandilla de varios materiales
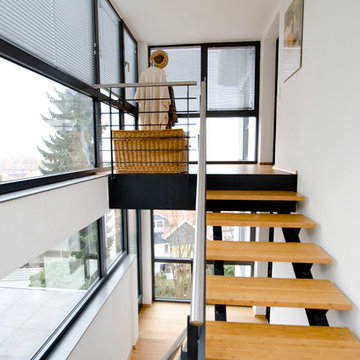
Architekturbüro Tölke
Ejemplo de escalera en U rústica pequeña sin contrahuella con escalones de madera y barandilla de metal
Ejemplo de escalera en U rústica pequeña sin contrahuella con escalones de madera y barandilla de metal
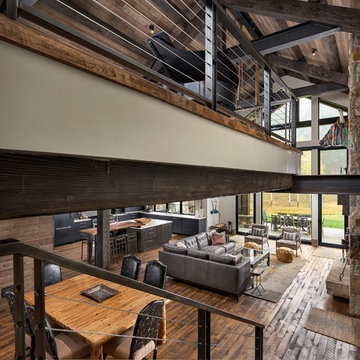
Photos: Eric Lucero
Diseño de escalera en U rústica de tamaño medio con barandilla de metal
Diseño de escalera en U rústica de tamaño medio con barandilla de metal
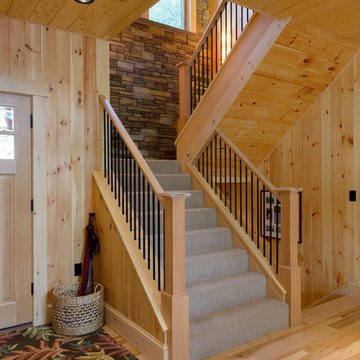
Built by Old Hampshire Designs, Inc.
John W. Hession, Photographer
Imagen de escalera en U rural de tamaño medio con escalones enmoquetados, contrahuellas enmoquetadas y barandilla de metal
Imagen de escalera en U rural de tamaño medio con escalones enmoquetados, contrahuellas enmoquetadas y barandilla de metal
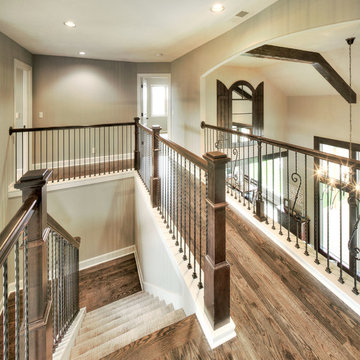
Foto de escalera en U rústica grande con escalones enmoquetados y contrahuellas enmoquetadas
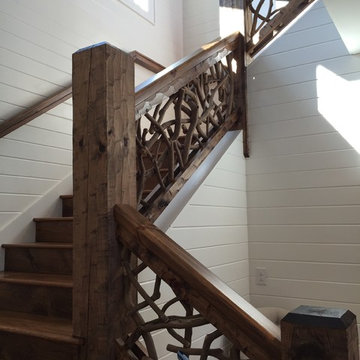
Andi Stowe
Ejemplo de escalera en U rústica con escalones de madera y contrahuellas de madera
Ejemplo de escalera en U rústica con escalones de madera y contrahuellas de madera
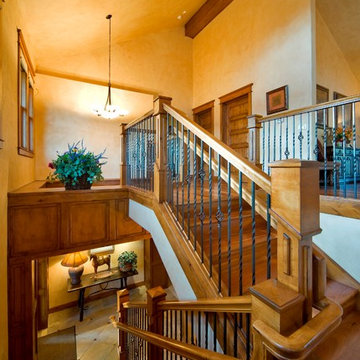
Patrick Coulie
Imagen de escalera en U rústica con escalones de madera y contrahuellas de madera
Imagen de escalera en U rústica con escalones de madera y contrahuellas de madera
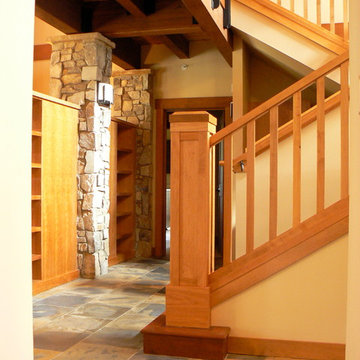
Imagen de escalera en U rústica de tamaño medio con escalones enmoquetados y contrahuellas enmoquetadas
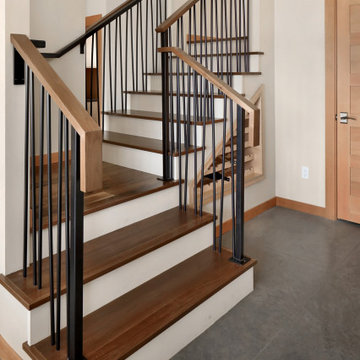
The Twin Peaks Passive House + ADU was designed and built to remain resilient in the face of natural disasters. Fortunately, the same great building strategies and design that provide resilience also provide a home that is incredibly comfortable and healthy while also visually stunning.
This home’s journey began with a desire to design and build a house that meets the rigorous standards of Passive House. Before beginning the design/ construction process, the homeowners had already spent countless hours researching ways to minimize their global climate change footprint. As with any Passive House, a large portion of this research was focused on building envelope design and construction. The wall assembly is combination of six inch Structurally Insulated Panels (SIPs) and 2x6 stick frame construction filled with blown in insulation. The roof assembly is a combination of twelve inch SIPs and 2x12 stick frame construction filled with batt insulation. The pairing of SIPs and traditional stick framing allowed for easy air sealing details and a continuous thermal break between the panels and the wall framing.
Beyond the building envelope, a number of other high performance strategies were used in constructing this home and ADU such as: battery storage of solar energy, ground source heat pump technology, Heat Recovery Ventilation, LED lighting, and heat pump water heating technology.
In addition to the time and energy spent on reaching Passivhaus Standards, thoughtful design and carefully chosen interior finishes coalesce at the Twin Peaks Passive House + ADU into stunning interiors with modern farmhouse appeal. The result is a graceful combination of innovation, durability, and aesthetics that will last for a century to come.
Despite the requirements of adhering to some of the most rigorous environmental standards in construction today, the homeowners chose to certify both their main home and their ADU to Passive House Standards. From a meticulously designed building envelope that tested at 0.62 ACH50, to the extensive solar array/ battery bank combination that allows designated circuits to function, uninterrupted for at least 48 hours, the Twin Peaks Passive House has a long list of high performance features that contributed to the completion of this arduous certification process. The ADU was also designed and built with these high standards in mind. Both homes have the same wall and roof assembly ,an HRV, and a Passive House Certified window and doors package. While the main home includes a ground source heat pump that warms both the radiant floors and domestic hot water tank, the more compact ADU is heated with a mini-split ductless heat pump. The end result is a home and ADU built to last, both of which are a testament to owners’ commitment to lessen their impact on the environment.
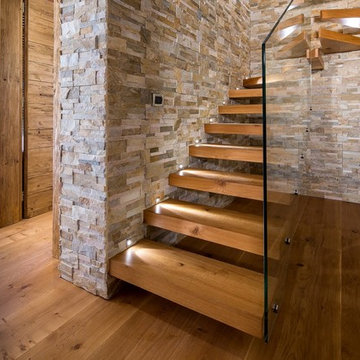
MASSIMO CRIVELLARI
Modelo de escalera en U rural con escalones de madera
Modelo de escalera en U rural con escalones de madera
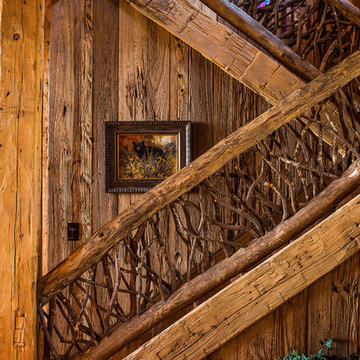
A stunning mountain retreat, this custom legacy home was designed by MossCreek to feature antique, reclaimed, and historic materials while also providing the family a lodge and gathering place for years to come. Natural stone, antique timbers, bark siding, rusty metal roofing, twig stair rails, antique hardwood floors, and custom metal work are all design elements that work together to create an elegant, yet rustic mountain luxury home.
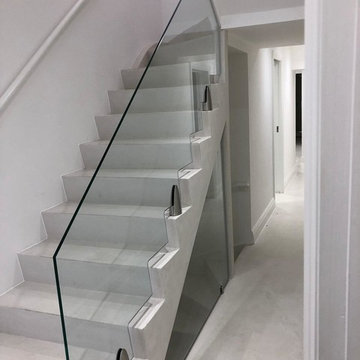
Glass balustrade to staircase installed using stainless steel spigots, glass cut to treads this is called a saw tooth design.
Imagen de escalera en U rústica de tamaño medio con escalones de madera, contrahuellas de metal y barandilla de madera
Imagen de escalera en U rústica de tamaño medio con escalones de madera, contrahuellas de metal y barandilla de madera
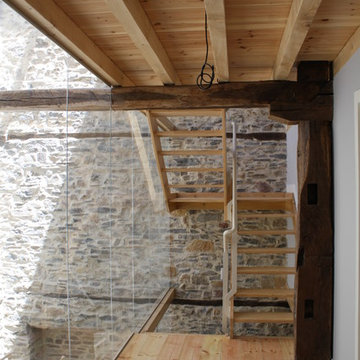
Foto de escalera en U rústica pequeña sin contrahuella con escalones de madera
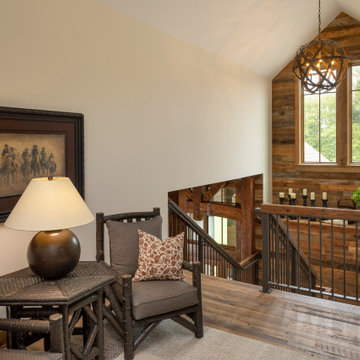
Open stairway with barn wood accents and custom metal railing system
Ejemplo de escalera en U rústica grande con escalones de madera, contrahuellas de madera, barandilla de metal y madera
Ejemplo de escalera en U rústica grande con escalones de madera, contrahuellas de madera, barandilla de metal y madera
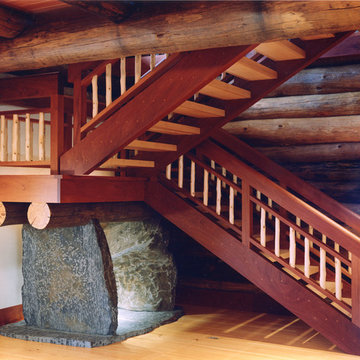
Diseño de escalera en U rústica grande con escalones de madera y contrahuellas de madera
748 fotos de escaleras en U rústicas
8
