748 fotos de escaleras en U rústicas
Filtrar por
Presupuesto
Ordenar por:Popular hoy
121 - 140 de 748 fotos
Artículo 1 de 3
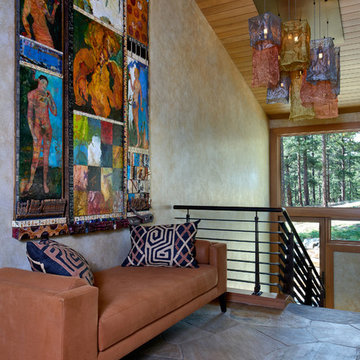
This is a quintessential Colorado home. Massive raw steel beams are juxtaposed with refined fumed larch cabinetry, heavy lashed timber is foiled by the lightness of window walls. Monolithic stone walls lay perpendicular to a curved ridge, organizing the home as they converge in the protected entry courtyard. From here, the walls radiate outwards, both dividing and capturing spacious interior volumes and distinct views to the forest, the meadow, and Rocky Mountain peaks. An exploration in craftmanship and artisanal masonry & timber work, the honesty of organic materials grounds and warms expansive interior spaces.
Collaboration:
Photography
Ron Ruscio
Denver, CO 80202
Interior Design, Furniture, & Artwork:
Fedderly and Associates
Palm Desert, CA 92211
Landscape Architect and Landscape Contractor
Lifescape Associates Inc.
Denver, CO 80205
Kitchen Design
Exquisite Kitchen Design
Denver, CO 80209
Custom Metal Fabrication
Raw Urth Designs
Fort Collins, CO 80524
Contractor
Ebcon, Inc.
Mead, CO 80542
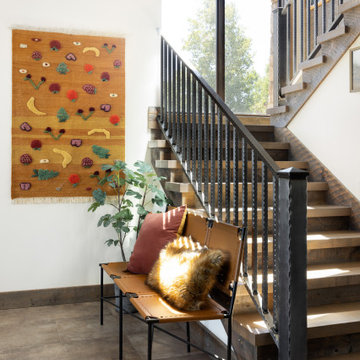
Diseño de escalera en U rústica grande con escalones de madera, contrahuellas de madera y barandilla de metal
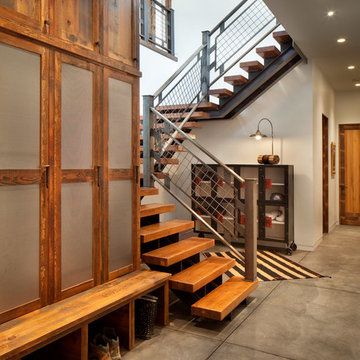
Modern ski chalet with walls of windows to enjoy the mountainous view provided of this ski-in ski-out property. Formal and casual living room areas allow for flexible entertaining.
Construction - Bear Mountain Builders
Interiors - Hunter & Company
Photos - Gibeon Photography
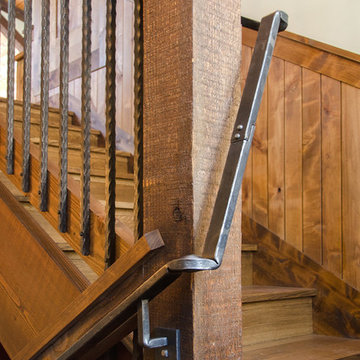
Tahoe Real Estate Photography
Imagen de escalera en U rural con escalones de madera y contrahuellas de madera
Imagen de escalera en U rural con escalones de madera y contrahuellas de madera
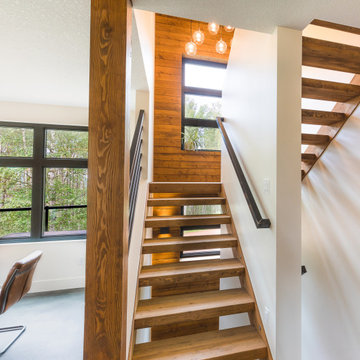
Ejemplo de escalera en U rural de tamaño medio sin contrahuella con escalones de madera, barandilla de metal y madera

The stunning metal and wood staircase with stone wall makes a statement in the open hall leading from the entrance past dining room on the right and mudroom on the left and down to the two story windows at the end of the hall! The sandstone floors maintain a lightness that contrasts with the stone of the walls, the metal of the railings, the fir beams and the cherry newel posts. The Hammerton pendants lead you down the hall and create an interest that makes it much more than a hall!!!!
Designer: Lynne Barton Bier
Architect: Joe Patrick Robbins, AIA
Photographer: Tim Murphy
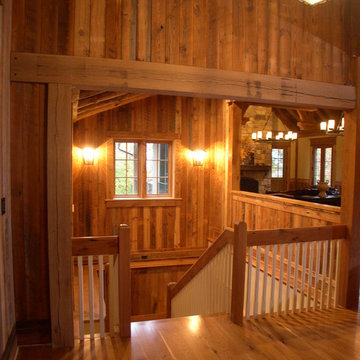
W. Douglas Gilpin, Jr, FAIA
Diseño de escalera en U rural extra grande con escalones de madera y contrahuellas de madera
Diseño de escalera en U rural extra grande con escalones de madera y contrahuellas de madera
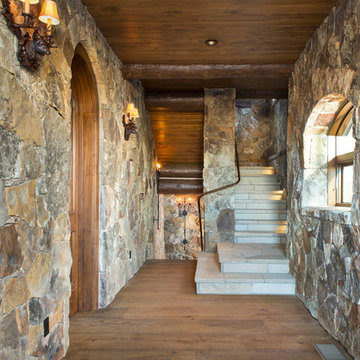
Kimberly Gavin Photography
Foto de escalera en U rural de tamaño medio con escalones de madera y contrahuellas de madera
Foto de escalera en U rural de tamaño medio con escalones de madera y contrahuellas de madera
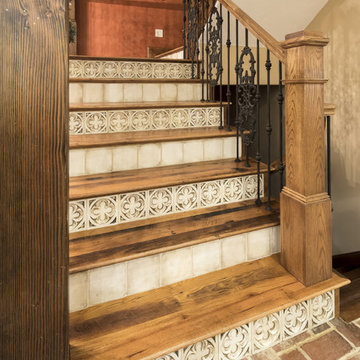
The tile inlay at the stair risers matches the three dimensional kitchen back splash which features basket weave marble. There is a stone front farm sink and brick floor, the wrought iron railing element is repeated in other aspects of the home.
Photography by Great Island Photography
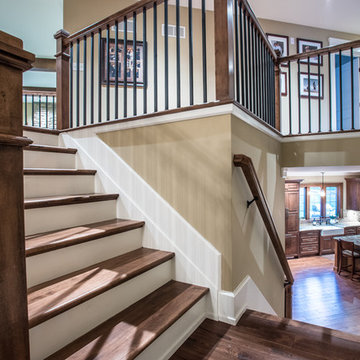
Alan Wycheck Photography
Imagen de escalera en U rural de tamaño medio con escalones de madera, contrahuellas de madera pintada y barandilla de varios materiales
Imagen de escalera en U rural de tamaño medio con escalones de madera, contrahuellas de madera pintada y barandilla de varios materiales
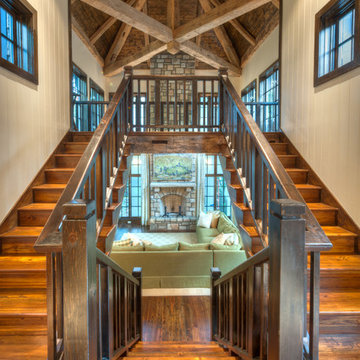
Reclaimed hand hewn timber
© Carolina Timberworks
Modelo de escalera en U rural grande con escalones de madera y contrahuellas de madera
Modelo de escalera en U rural grande con escalones de madera y contrahuellas de madera
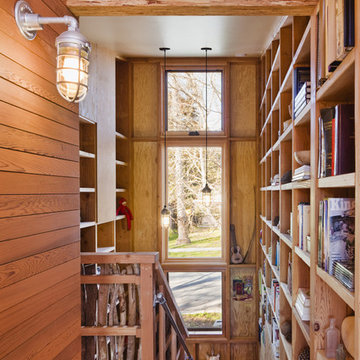
The exposed framing at the top of the stairs provides ample storage & display space.
© www.edwardcaldwellphoto.com
Ejemplo de escalera en U rural de tamaño medio con escalones de madera, contrahuellas de madera y barandilla de madera
Ejemplo de escalera en U rural de tamaño medio con escalones de madera, contrahuellas de madera y barandilla de madera
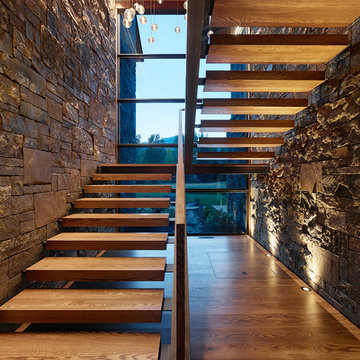
Matthew Millman
Modelo de escalera en U rústica sin contrahuella con escalones de madera
Modelo de escalera en U rústica sin contrahuella con escalones de madera
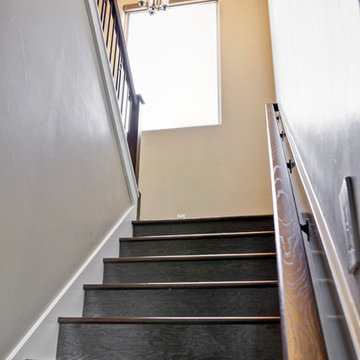
Diseño de escalera en U rústica de tamaño medio con escalones de madera, contrahuellas de madera y barandilla de metal
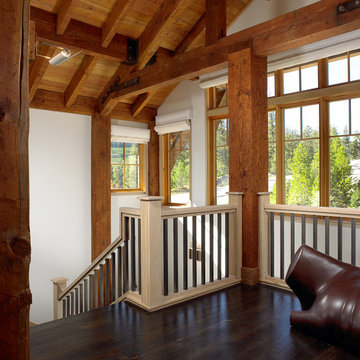
Diseño de escalera en U rural de tamaño medio con escalones de madera, contrahuellas de madera y barandilla de madera
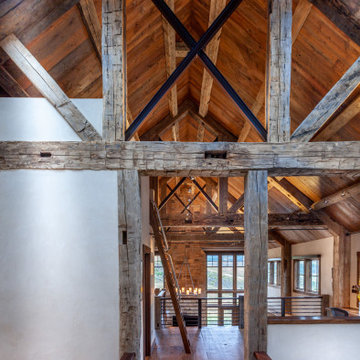
Modelo de escalera en U rural grande sin contrahuella con escalones de madera y barandilla de metal
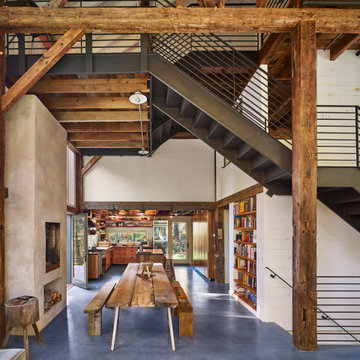
Modelo de escalera en U rústica grande con escalones de metal, contrahuellas de metal y barandilla de metal
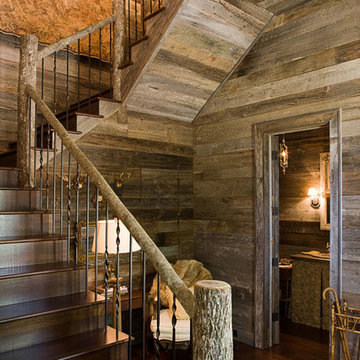
James Lockheart photo
This staircase is entirely built from reclaimed barn wood and Black Locust logs. The texture and color of the natural wood gives this stair hall a warm and inviting look.
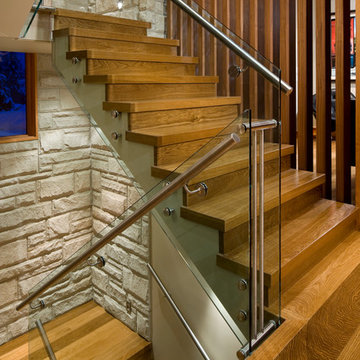
Whistler, BC, Modest building design with respect to surrounding environment yet modern interior space and warm, welcoming lighting throughout the house.
*illustrated images are from participated project while working with: Openspace Architecture Inc.
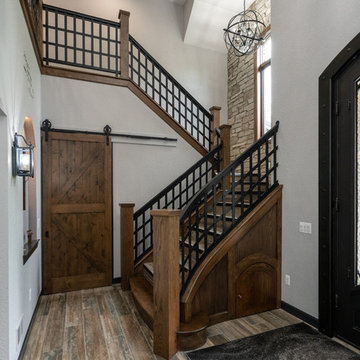
Ejemplo de escalera en U rústica grande con escalones de madera, contrahuellas de madera y barandilla de metal
748 fotos de escaleras en U rústicas
7