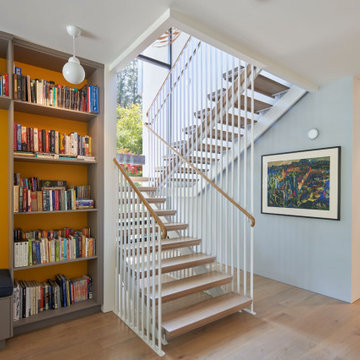334 fotos de escaleras en U retro
Filtrar por
Presupuesto
Ordenar por:Popular hoy
61 - 80 de 334 fotos
Artículo 1 de 3
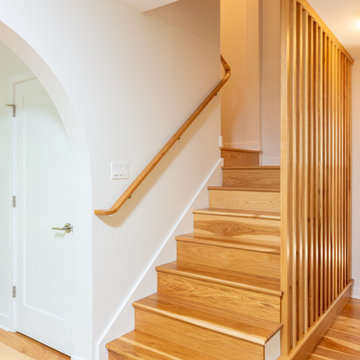
This midcentury-inspired custom hickory staircase was designed by Miranda Frye and executed by craftsman and Project Developer Matt Nicholas.
Foto de escalera en U vintage de tamaño medio con escalones de madera, contrahuellas de madera y barandilla de madera
Foto de escalera en U vintage de tamaño medio con escalones de madera, contrahuellas de madera y barandilla de madera
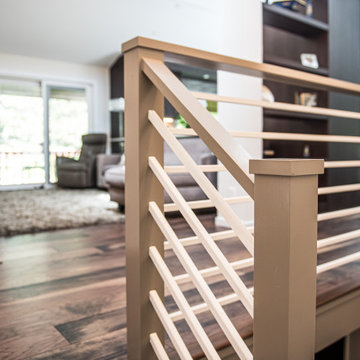
Diseño de escalera en U retro de tamaño medio con escalones enmoquetados y barandilla de metal
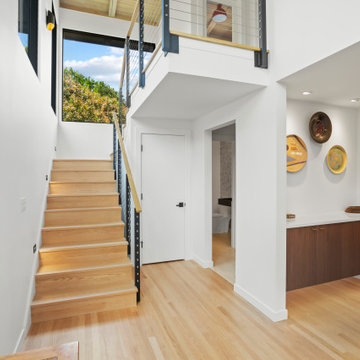
An entry console by the foyer allows for a landing place for keys, mail, or guests handbags. You can easily tuck miscellaneous items away into the cabinetry if a minimalist look is desired.
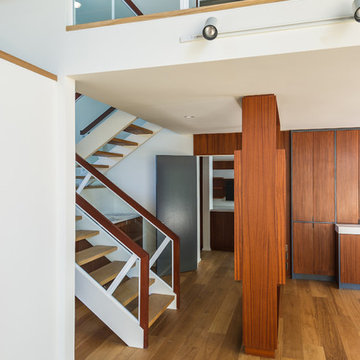
Unlimited Style Photography
Imagen de escalera en U vintage grande sin contrahuella con escalones de madera
Imagen de escalera en U vintage grande sin contrahuella con escalones de madera
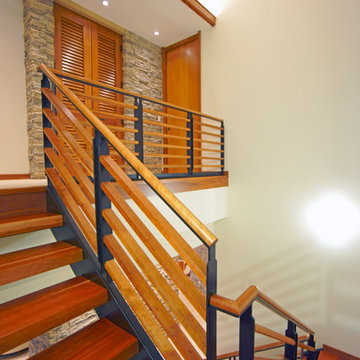
This is a home that was designed around the property. With views in every direction from the master suite and almost everywhere else in the home. The home was designed by local architect Randy Sample and the interior architecture was designed by Maurice Jennings Architecture, a disciple of E. Fay Jones. New Construction of a 4,400 sf custom home in the Southbay Neighborhood of Osprey, FL, just south of Sarasota.
Photo - Ricky Perrone
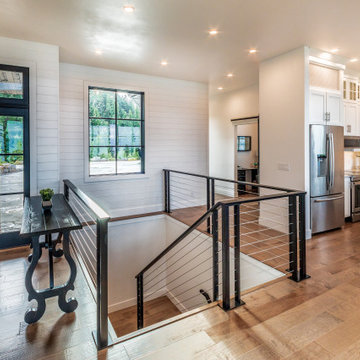
Stunning Steel Cable Railing System, all Custom.
Ship Lap Wall Accents.
Modelo de escalera en U vintage de tamaño medio con escalones de madera, contrahuellas de madera y barandilla de cable
Modelo de escalera en U vintage de tamaño medio con escalones de madera, contrahuellas de madera y barandilla de cable

テクニススタッフ 岡本公二
Ejemplo de escalera en U retro con escalones de madera, contrahuellas de madera y barandilla de metal
Ejemplo de escalera en U retro con escalones de madera, contrahuellas de madera y barandilla de metal
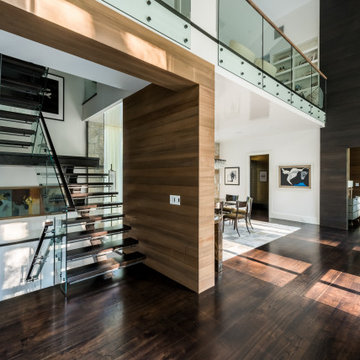
Diseño de escalera en U retro grande con escalones de madera, contrahuellas de vidrio y barandilla de vidrio
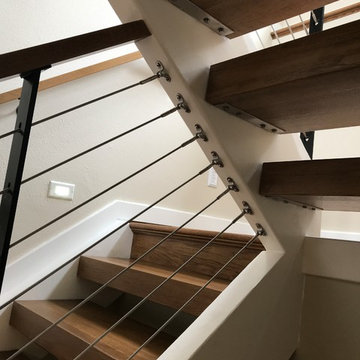
Cable railing hardware and tread brackets.
Portland Stair Company
Ejemplo de escalera en U vintage grande sin contrahuella con escalones de madera y barandilla de varios materiales
Ejemplo de escalera en U vintage grande sin contrahuella con escalones de madera y barandilla de varios materiales
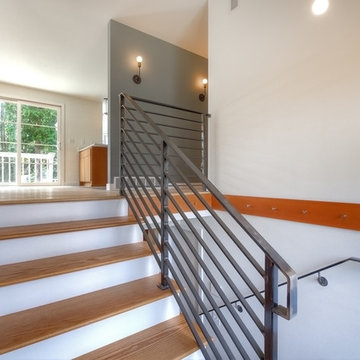
Diseño de escalera en U retro de tamaño medio con escalones de madera y contrahuellas de madera pintada
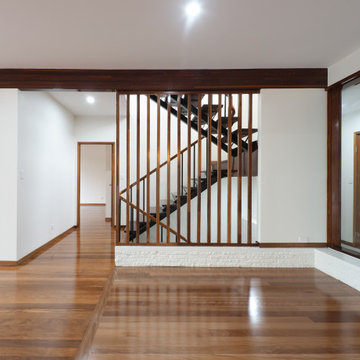
Modelo de escalera en U vintage de tamaño medio sin contrahuella con escalones de madera y barandilla de madera
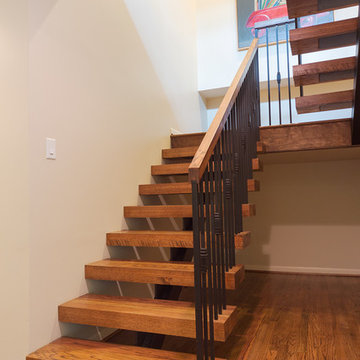
A new, open stair allows light to filter from above to an otherwise dark area of the house. Construction uses steel beam with monolithic wood treads. Photo by F Carter Smith
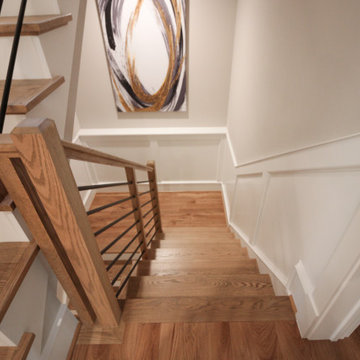
Placed in a central corner in this beautiful home, this u-shape staircase with light color wood treads and hand rails features a horizontal-sleek black rod railing that not only protects its occupants, it also provides visual flow and invites owners and guests to visit bottom and upper levels. CSC © 1976-2020 Century Stair Company. All rights reserved.
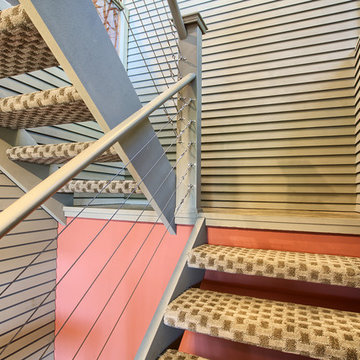
Installed cable railing.
Imagen de escalera en U retro de tamaño medio sin contrahuella con escalones enmoquetados y barandilla de cable
Imagen de escalera en U retro de tamaño medio sin contrahuella con escalones enmoquetados y barandilla de cable
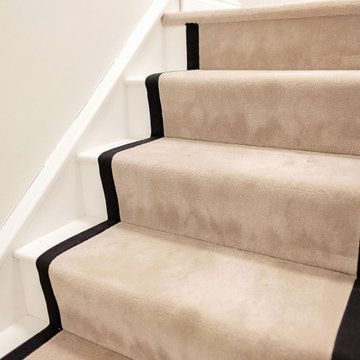
Staircase carpet runner with black edging
Diseño de escalera en U vintage con escalones enmoquetados, contrahuellas enmoquetadas y barandilla de madera
Diseño de escalera en U vintage con escalones enmoquetados, contrahuellas enmoquetadas y barandilla de madera
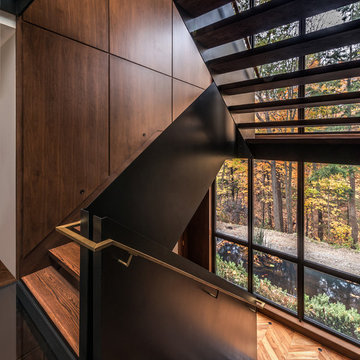
Ejemplo de escalera en U vintage sin contrahuella con escalones de madera y barandilla de metal
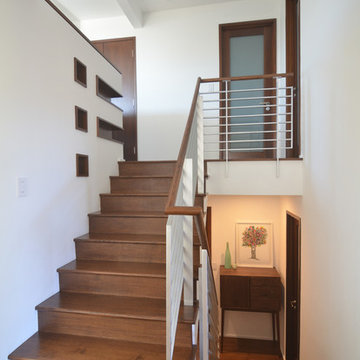
Imagen de escalera en U vintage de tamaño medio con escalones de madera, contrahuellas de madera y barandilla de metal
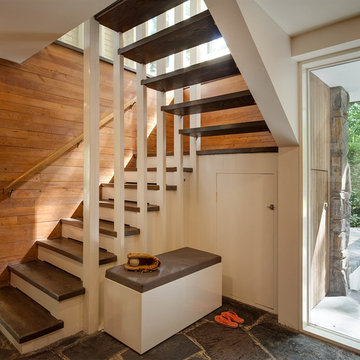
Photography: Michael Biondo
Foto de escalera en U vintage grande con escalones de madera y contrahuellas de madera pintada
Foto de escalera en U vintage grande con escalones de madera y contrahuellas de madera pintada
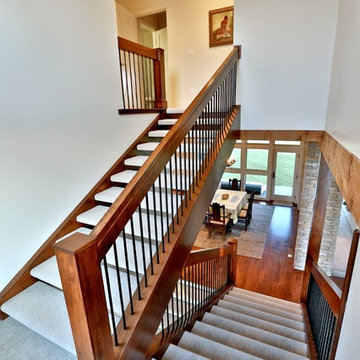
Gina Battaglia, Architect
Myles Beeson, Photographer
Imagen de escalera en U retro de tamaño medio sin contrahuella con escalones enmoquetados
Imagen de escalera en U retro de tamaño medio sin contrahuella con escalones enmoquetados
334 fotos de escaleras en U retro
4
