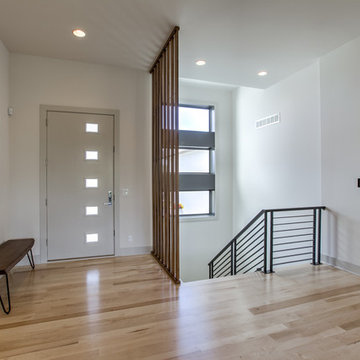334 fotos de escaleras en U retro
Filtrar por
Presupuesto
Ordenar por:Popular hoy
21 - 40 de 334 fotos
Artículo 1 de 3
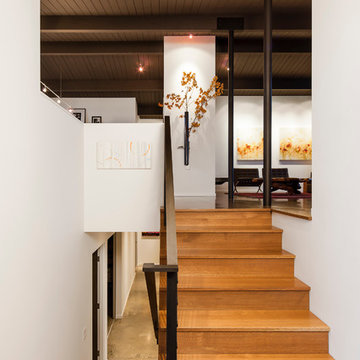
Sean Airhart
Ejemplo de escalera en U vintage con contrahuellas de madera y escalones de madera
Ejemplo de escalera en U vintage con contrahuellas de madera y escalones de madera
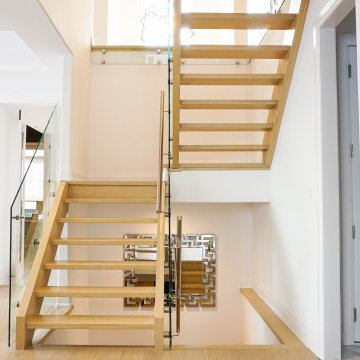
Ejemplo de escalera en U retro sin contrahuella con escalones de madera y barandilla de varios materiales

Foto de escalera en U vintage de tamaño medio con escalones de madera, contrahuellas de madera, barandilla de madera y madera

In 1949, one of mid-century modern’s most famous NW architects, Paul Hayden Kirk, built this early “glass house” in Hawthorne Hills. Rather than flattening the rolling hills of the Northwest to accommodate his structures, Kirk sought to make the least impact possible on the building site by making use of it natural landscape. When we started this project, our goal was to pay attention to the original architecture--as well as designing the home around the client’s eclectic art collection and African artifacts. The home was completely gutted, since most of the home is glass, hardly any exterior walls remained. We kept the basic footprint of the home the same—opening the space between the kitchen and living room. The horizontal grain matched walnut cabinets creates a natural continuous movement. The sleek lines of the Fleetwood windows surrounding the home allow for the landscape and interior to seamlessly intertwine. In our effort to preserve as much of the design as possible, the original fireplace remains in the home and we made sure to work with the natural lines originally designed by Kirk.

Mid Century Modern Contemporary design. White quartersawn veneer oak cabinets and white paint Crystal Cabinets
Imagen de escalera en U vintage extra grande con escalones de madera, contrahuellas de madera, barandilla de metal y madera
Imagen de escalera en U vintage extra grande con escalones de madera, contrahuellas de madera, barandilla de metal y madera
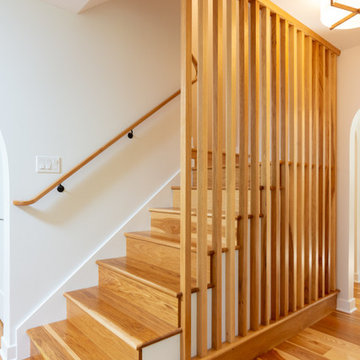
This midcentury-inspired custom hickory staircase was designed by Miranda Frye and executed by craftsman and Project Developer Matt Nicholas.
Modelo de escalera en U vintage de tamaño medio con escalones de madera, contrahuellas de madera y barandilla de madera
Modelo de escalera en U vintage de tamaño medio con escalones de madera, contrahuellas de madera y barandilla de madera
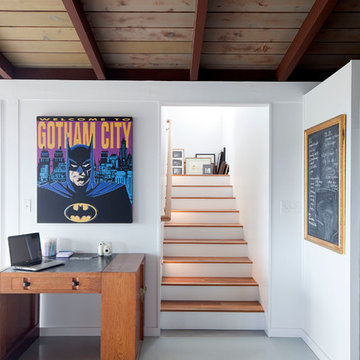
Olivier Koenig
Modelo de escalera en U vintage de tamaño medio con escalones de madera y contrahuellas de madera pintada
Modelo de escalera en U vintage de tamaño medio con escalones de madera y contrahuellas de madera pintada
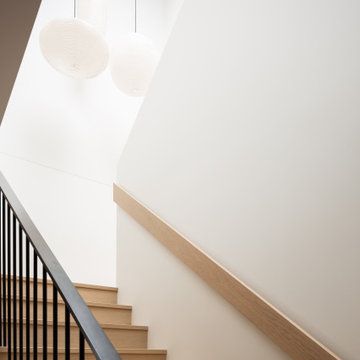
Diseño de escalera en U vintage de tamaño medio con escalones de madera, contrahuellas de madera y barandilla de metal
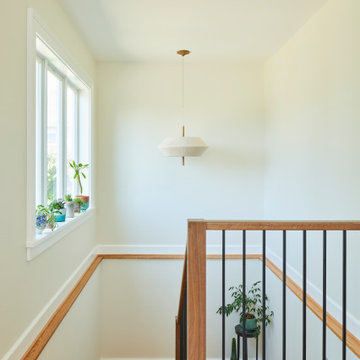
Beautiful wood stairway framing and modern railings
Imagen de escalera en U vintage con escalones de madera, contrahuellas de madera y barandilla de madera
Imagen de escalera en U vintage con escalones de madera, contrahuellas de madera y barandilla de madera
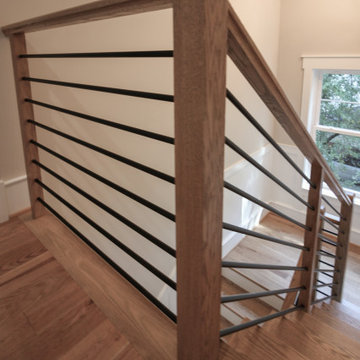
Placed in a central corner in this beautiful home, this u-shape staircase with light color wood treads and hand rails features a horizontal-sleek black rod railing that not only protects its occupants, it also provides visual flow and invites owners and guests to visit bottom and upper levels. CSC © 1976-2020 Century Stair Company. All rights reserved.
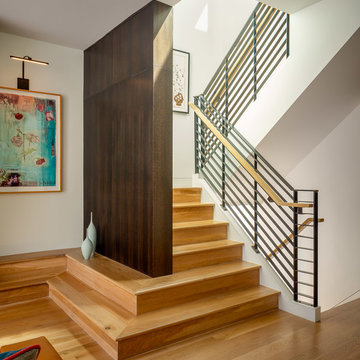
Modelo de escalera en U vintage grande con escalones de madera, contrahuellas de madera y barandilla de cable

Ejemplo de escalera en U vintage de tamaño medio con escalones de madera, contrahuellas de madera, barandilla de madera y madera
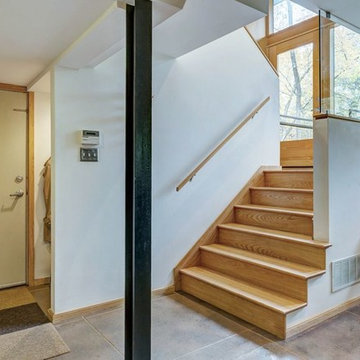
View of the stair to the basement from split level entrance.
Imagen de escalera en U retro con escalones de madera, contrahuellas de madera y barandilla de madera
Imagen de escalera en U retro con escalones de madera, contrahuellas de madera y barandilla de madera
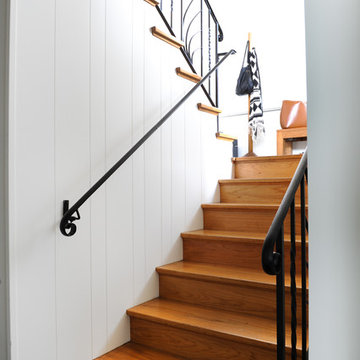
Imagen de escalera en U vintage de tamaño medio con escalones de madera, contrahuellas de madera y barandilla de metal
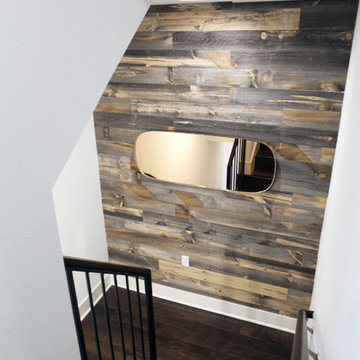
Completed in 2017, this project features midcentury modern interiors with copper, geometric, and moody accents. The design was driven by the client's attraction to a grey, copper, brass, and navy palette, which is featured in three different wallpapers throughout the home. As such, the townhouse incorporates the homeowner's love of angular lines, copper, and marble finishes. The builder-specified kitchen underwent a makeover to incorporate copper lighting fixtures, reclaimed wood island, and modern hardware. In the master bedroom, the wallpaper behind the bed achieves a moody and masculine atmosphere in this elegant "boutique-hotel-like" room. The children's room is a combination of midcentury modern furniture with repetitive robot motifs that the entire family loves. Like in children's space, our goal was to make the home both fun, modern, and timeless for the family to grow into. This project has been featured in Austin Home Magazine, Resource 2018 Issue.
---
Project designed by the Atomic Ranch featured modern designers at Breathe Design Studio. From their Austin design studio, they serve an eclectic and accomplished nationwide clientele including in Palm Springs, LA, and the San Francisco Bay Area.
For more about Breathe Design Studio, see here: https://www.breathedesignstudio.com/
To learn more about this project, see here: https://www.breathedesignstudio.com/mid-century-townhouse

composizione dei quadri originali della casa su parete delle scale. Sfondo parete in colore verde.
Diseño de escalera en U vintage de tamaño medio con escalones de mármol, contrahuellas de mármol, barandilla de metal y papel pintado
Diseño de escalera en U vintage de tamaño medio con escalones de mármol, contrahuellas de mármol, barandilla de metal y papel pintado
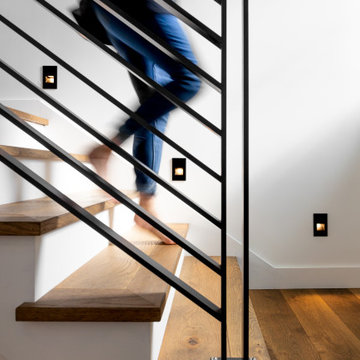
This beautiful stair railing was custom designed. The stair lighting is an amazing feature (and wonderful for night ramblings).
Ejemplo de escalera en U retro de tamaño medio con escalones de madera y barandilla de metal
Ejemplo de escalera en U retro de tamaño medio con escalones de madera y barandilla de metal
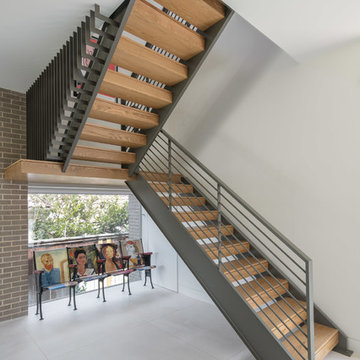
Imagen de escalera en U retro de tamaño medio sin contrahuella con escalones de madera y barandilla de metal
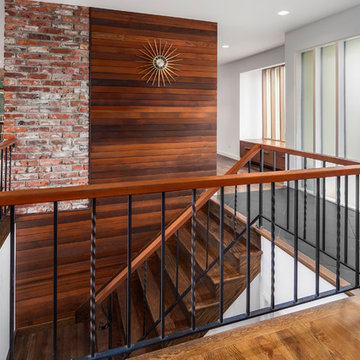
Ejemplo de escalera en U retro grande con escalones de madera y contrahuellas de madera
334 fotos de escaleras en U retro
2
