336 fotos de escaleras en U retro
Filtrar por
Presupuesto
Ordenar por:Popular hoy
141 - 160 de 336 fotos
Artículo 1 de 3
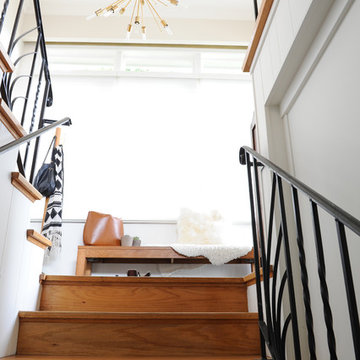
Imagen de escalera en U retro de tamaño medio con escalones de madera, contrahuellas de madera y barandilla de metal
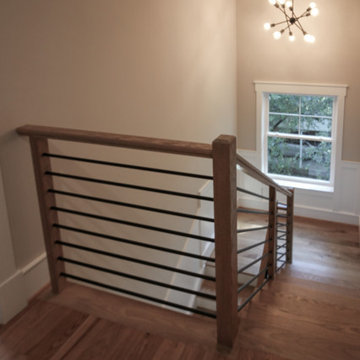
Placed in a central corner in this beautiful home, this u-shape staircase with light color wood treads and hand rails features a horizontal-sleek black rod railing that not only protects its occupants, it also provides visual flow and invites owners and guests to visit bottom and upper levels. CSC © 1976-2020 Century Stair Company. All rights reserved.
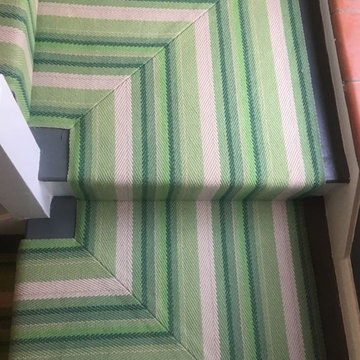
Roger Oates Iris Leaf stair runner carpet fitted to grey painted wood staircase in Cobham Surrey
Imagen de escalera en U retro de tamaño medio con escalones de madera, contrahuellas de madera y barandilla de madera
Imagen de escalera en U retro de tamaño medio con escalones de madera, contrahuellas de madera y barandilla de madera
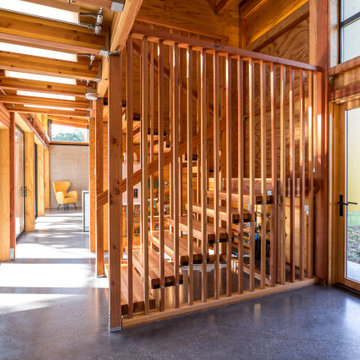
Floating glu-lam treads supported by 2x2 pickets. The space is intentionally left open underneath to showcase the on-demand hot water system.
Foto de escalera en U vintage grande sin contrahuella con escalones de madera, barandilla de madera y madera
Foto de escalera en U vintage grande sin contrahuella con escalones de madera, barandilla de madera y madera
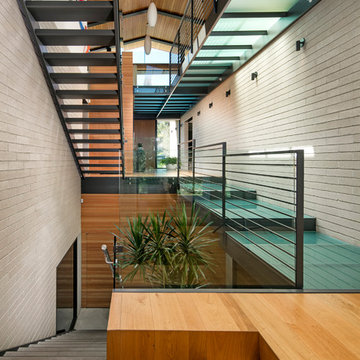
Glass is a prominent material used throughout the residence, seen from the very top of the structure in the form of expansive skylights and layered all the way down through the various levels of walkways. Not only does this articulate volume, but it also allows the natural light to stream through all levels of the home.
Photo: Jim Bartsch
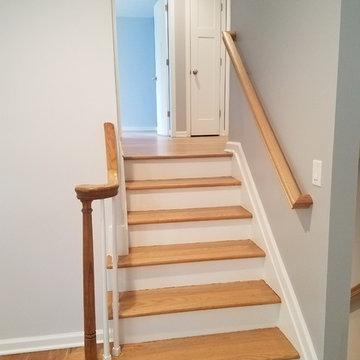
re finished stair to second floor
Imagen de escalera en U retro de tamaño medio con escalones de madera, contrahuellas de madera y barandilla de madera
Imagen de escalera en U retro de tamaño medio con escalones de madera, contrahuellas de madera y barandilla de madera
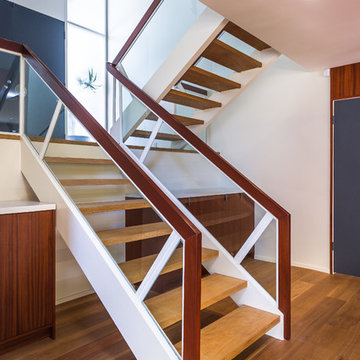
Unlimited Style Photography
Modelo de escalera en U vintage grande sin contrahuella con escalones de madera
Modelo de escalera en U vintage grande sin contrahuella con escalones de madera
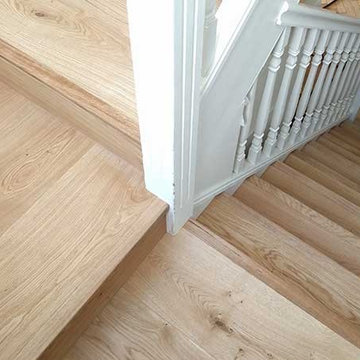
We fitted the engineered herringbone parquet continuously all throughout the ground floor. Thus we achieved an overwhelming surface of parquet. And the large space became even larger.
For the fireplace our recommendation was a seamless frame built into the parquet floor. We were glad that this option was chosen as the fireplace became a focal point and actually enriched the beauty of this aged parquet.
More details here -> http://goo.gl/LlKEA5
The stairs were strengthened from above as well from under to eliminate all the present and potential squeaks.
The oak engineered boards for risers and treads were bespoke finished in situ with Osmo Polyx Oil. We selected wide boards of 240mm to cover the entire width of the tread. This also allowed us to use minimal, reduced sized, nosing trims thus emphasising the oak boards.
Each step was individually crafted according to the stair structure to achieve a uniform and symmetrical look.
The upstairs landing was beautifully connected with the stairs by installing wide boards as well with the same finish.
On the ground floor we had to replace the skirting compared to the landing where the existing skirting was undercut.
We especially crafted a coffee table from the same materials as the parquet floor and stairs. After this the whole project took a new meaning. Let us know if you like this. We were delighted!
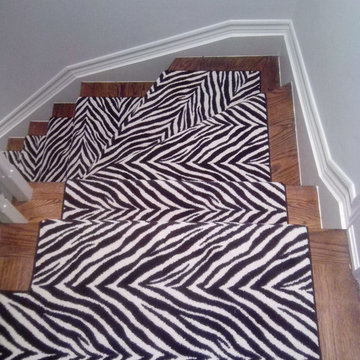
Imperial Carpet and Home has the widest selection of quality broadloom & stair runners and we have provided numerous residential broadloom and & stair runner installation services through GTA area with our professional installer. Our own collection of high quality wool broadloom & stair runners starts from $2.99/sq.fl. Please contact our experienced sales rep for further details.
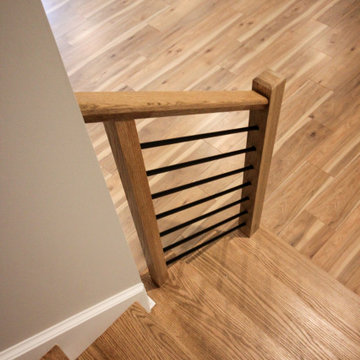
Placed in a central corner in this beautiful home, this u-shape staircase with light color wood treads and hand rails features a horizontal-sleek black rod railing that not only protects its occupants, it also provides visual flow and invites owners and guests to visit bottom and upper levels. CSC © 1976-2020 Century Stair Company. All rights reserved.
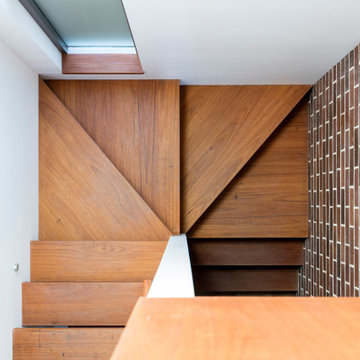
Ejemplo de escalera en U vintage de tamaño medio con escalones de madera, contrahuellas de hormigón y barandilla de madera
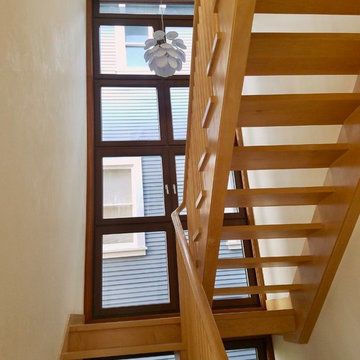
Modelo de escalera en U vintage de tamaño medio sin contrahuella con escalones de madera y barandilla de madera
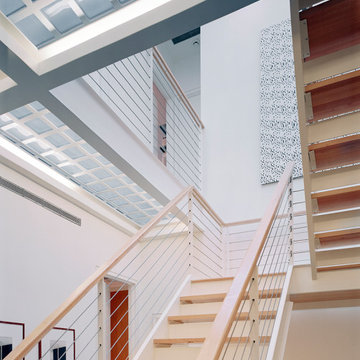
This rare 1950’s glass-fronted townhouse on Manhattan’s Upper East Side underwent a modern renovation to create plentiful space for a family. An additional floor was added to the two-story building, extending the façade vertically while respecting the vocabulary of the original structure. A large, open living area on the first floor leads through to a kitchen overlooking the rear garden. Cantilevered stairs lead to the master bedroom and two children’s rooms on the second floor and continue to a media room and offices above. A large skylight floods the atrium with daylight, illuminating the main level through translucent glass-block floors.
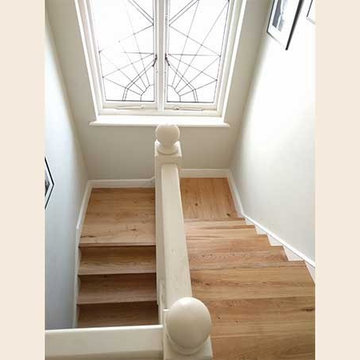
We fitted the engineered herringbone parquet continuously all throughout the ground floor. Thus we achieved an overwhelming surface of parquet. And the large space became even larger.
For the fireplace our recommendation was a seamless frame built into the parquet floor. We were glad that this option was chosen as the fireplace became a focal point and actually enriched the beauty of this aged parquet.
More details here -> http://goo.gl/LlKEA5
The stairs were strengthened from above as well from under to eliminate all the present and potential squeaks.
The oak engineered boards for risers and treads were bespoke finished in situ with Osmo Polyx Oil. We selected wide boards of 240mm to cover the entire width of the tread. This also allowed us to use minimal, reduced sized, nosing trims thus emphasising the oak boards.
Each step was individually crafted according to the stair structure to achieve a uniform and symmetrical look.
The upstairs landing was beautifully connected with the stairs by installing wide boards as well with the same finish.
On the ground floor we had to replace the skirting compared to the landing where the existing skirting was undercut.
We especially crafted a coffee table from the same materials as the parquet floor and stairs. After this the whole project took a new meaning. Let us know if you like this. We were delighted!
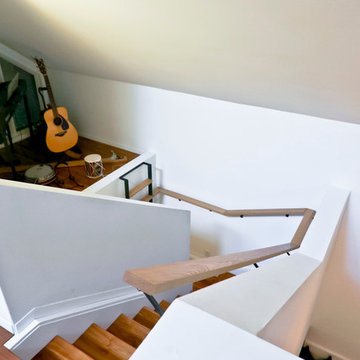
The other project continuing from the Geometric Built In utilizes the reclaimed Ash for sleek modern hand rails and ladders.
The clean squared handrail sits on top clear coated flat bar steel all fastened to the wall with our designed steel rail brackets.
Up to the landing you will see the integrated ladder which leads to a little nook designated as a music space!
On the upper floor the steel and Ash wood design is carried into a second ladder designed for a top bunk of a kids sleeping nook.
Unique spaces can be challenging but they always a lot of fun to work on!
2016 © Ray Chan Photo, All Rights Reserved
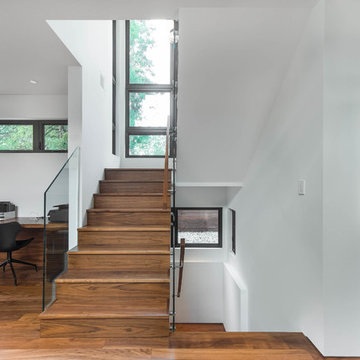
My House Design/Build Team | www.myhousedesignbuild.com | 604-694-6873 | Reuben Krabbe Photography
Diseño de escalera en U vintage grande con escalones de madera, contrahuellas de madera y barandilla de vidrio
Diseño de escalera en U vintage grande con escalones de madera, contrahuellas de madera y barandilla de vidrio
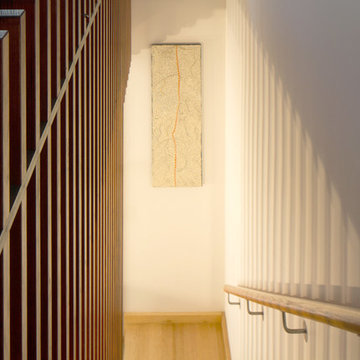
Ejemplo de escalera en U retro de tamaño medio con escalones de madera, contrahuellas de madera y barandilla de madera
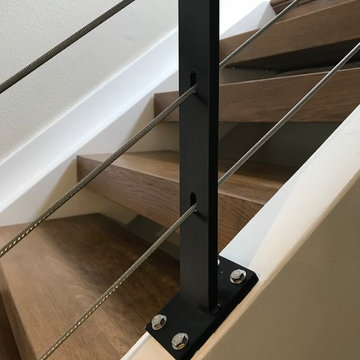
Cable support post.
Portland Stair Company
Modelo de escalera en U retro grande sin contrahuella con escalones de madera y barandilla de varios materiales
Modelo de escalera en U retro grande sin contrahuella con escalones de madera y barandilla de varios materiales
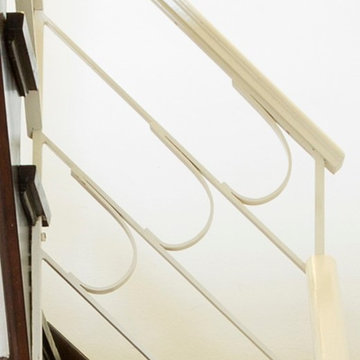
Elizabeth Schiavello
Diseño de escalera en U retro de tamaño medio con escalones de madera y contrahuellas de madera
Diseño de escalera en U retro de tamaño medio con escalones de madera y contrahuellas de madera
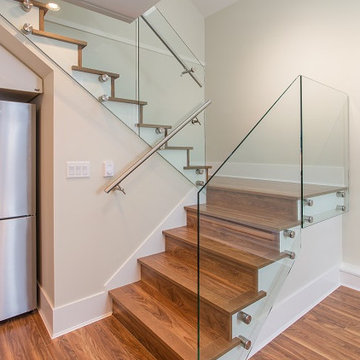
Imagen de escalera en U vintage de tamaño medio con escalones de madera, contrahuellas de madera y barandilla de vidrio
336 fotos de escaleras en U retro
8