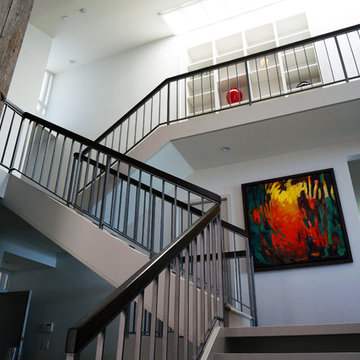334 fotos de escaleras en U retro
Filtrar por
Presupuesto
Ordenar por:Popular hoy
181 - 200 de 334 fotos
Artículo 1 de 3
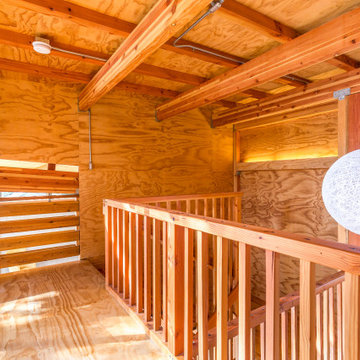
Open pickets become the structural stair support.
Ejemplo de escalera en U retro de tamaño medio sin contrahuella con escalones de madera, barandilla de madera y madera
Ejemplo de escalera en U retro de tamaño medio sin contrahuella con escalones de madera, barandilla de madera y madera
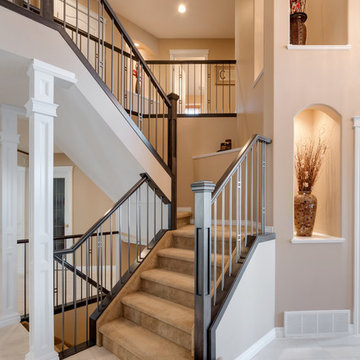
A beautiful home renovation of the interior living space to create a more functional, modern, and clean style. The upgrades included the bathrooms, living room, kitchen, and floors to allow for a more modern feel throughout. Overall the renovation dramatically improved the look and feel of the entire space leaving the clients happy and ready to enjoy their new forever home.
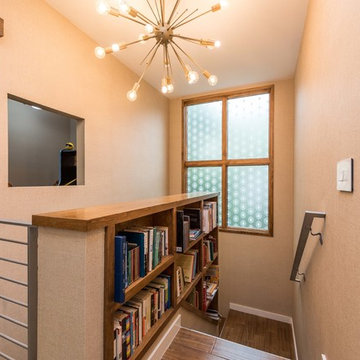
Foto de escalera en U retro de tamaño medio con escalones con baldosas, contrahuellas con baldosas y/o azulejos y barandilla de metal
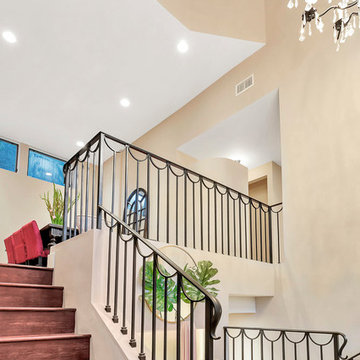
Imagen de escalera en U vintage grande con escalones de madera, contrahuellas de madera y barandilla de metal
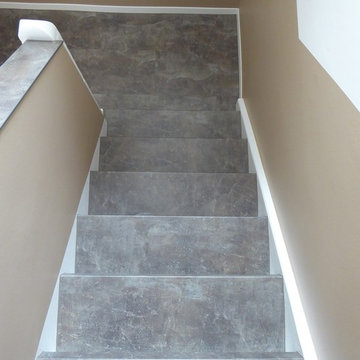
Foto de escalera en U vintage de tamaño medio con escalones de pizarra, contrahuellas de pizarra y barandilla de varios materiales
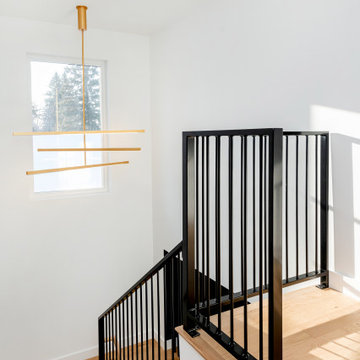
Foto de escalera en U vintage de tamaño medio con escalones de madera, contrahuellas de madera y barandilla de metal
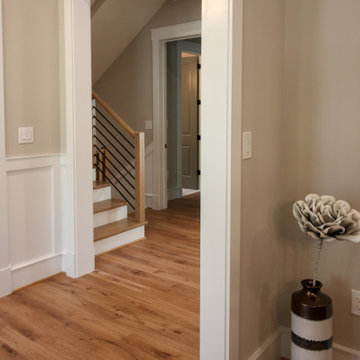
Placed in a central corner in this beautiful home, this u-shape staircase with light color wood treads and hand rails features a horizontal-sleek black rod railing that not only protects its occupants, it also provides visual flow and invites owners and guests to visit bottom and upper levels. CSC © 1976-2020 Century Stair Company. All rights reserved.
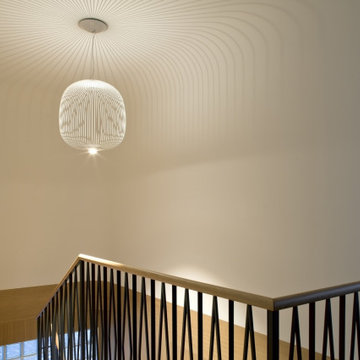
La scala voltata
Diseño de escalera en U vintage de tamaño medio con escalones de madera, contrahuellas de madera, barandilla de metal y boiserie
Diseño de escalera en U vintage de tamaño medio con escalones de madera, contrahuellas de madera, barandilla de metal y boiserie
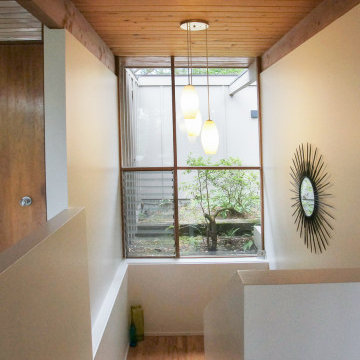
Modelo de escalera en U vintage de tamaño medio con escalones de madera y contrahuellas de madera
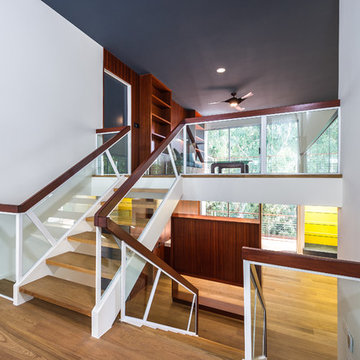
Unlimited Style Photography
Ejemplo de escalera en U vintage grande sin contrahuella con escalones de madera
Ejemplo de escalera en U vintage grande sin contrahuella con escalones de madera
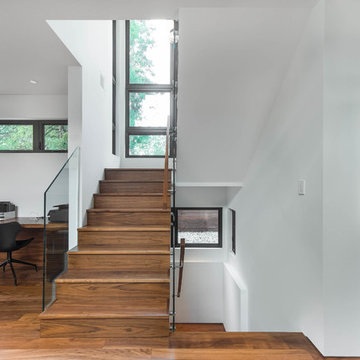
My House Design/Build Team | www.myhousedesignbuild.com | 604-694-6873 | Reuben Krabbe Photography
Diseño de escalera en U vintage grande con escalones de madera, contrahuellas de madera y barandilla de vidrio
Diseño de escalera en U vintage grande con escalones de madera, contrahuellas de madera y barandilla de vidrio
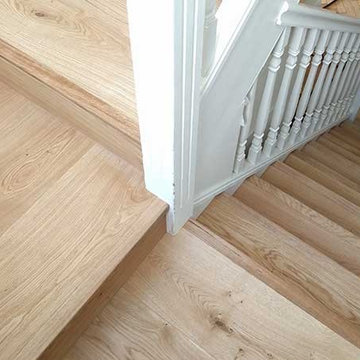
We fitted the engineered herringbone parquet continuously all throughout the ground floor. Thus we achieved an overwhelming surface of parquet. And the large space became even larger.
For the fireplace our recommendation was a seamless frame built into the parquet floor. We were glad that this option was chosen as the fireplace became a focal point and actually enriched the beauty of this aged parquet.
More details here -> http://goo.gl/LlKEA5
The stairs were strengthened from above as well from under to eliminate all the present and potential squeaks.
The oak engineered boards for risers and treads were bespoke finished in situ with Osmo Polyx Oil. We selected wide boards of 240mm to cover the entire width of the tread. This also allowed us to use minimal, reduced sized, nosing trims thus emphasising the oak boards.
Each step was individually crafted according to the stair structure to achieve a uniform and symmetrical look.
The upstairs landing was beautifully connected with the stairs by installing wide boards as well with the same finish.
On the ground floor we had to replace the skirting compared to the landing where the existing skirting was undercut.
We especially crafted a coffee table from the same materials as the parquet floor and stairs. After this the whole project took a new meaning. Let us know if you like this. We were delighted!
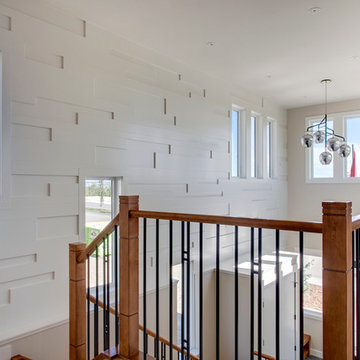
Ejemplo de escalera en U retro grande con escalones de madera, contrahuellas de madera y barandilla de varios materiales
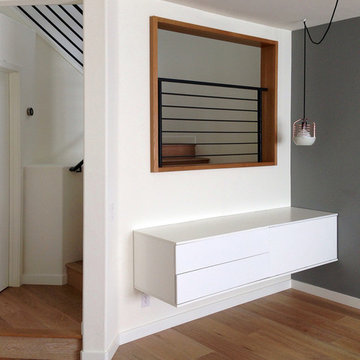
A rift oak surround at the enlarged stair opening complements the dark wrought iron metal railing, allowing light to enter the stairwell and redesigned family room.
myd studio
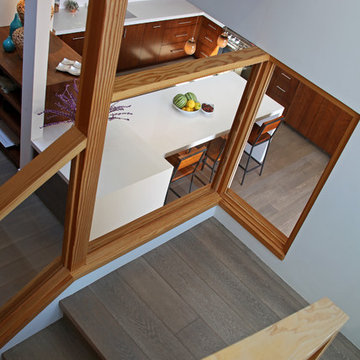
Photography by Aidin Mariscal
Imagen de escalera en U retro de tamaño medio con escalones de madera, contrahuellas de madera y barandilla de vidrio
Imagen de escalera en U retro de tamaño medio con escalones de madera, contrahuellas de madera y barandilla de vidrio
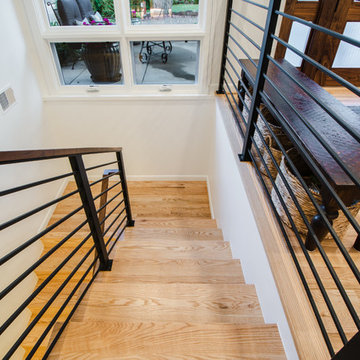
Attractive mid-century modern home built in 1957.
Scope of work for this design/build remodel included reworking the space for an open floor plan, making this home feel modern while keeping some of the homes original charm. We completely reconfigured the entry and stair case, moved walls and installed a free span ridge beam to allow for an open concept. Some of the custom features were 2 sided fireplace surround, new metal railings with a walnut cap, a hand crafted walnut door surround, and last but not least a big beautiful custom kitchen with an enormous island. Exterior work included a new metal roof, siding and new windows.
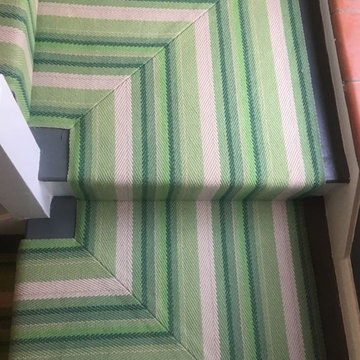
Roger Oates Iris Leaf stair runner carpet fitted to grey painted wood staircase in Cobham Surrey
Imagen de escalera en U retro de tamaño medio con escalones de madera, contrahuellas de madera y barandilla de madera
Imagen de escalera en U retro de tamaño medio con escalones de madera, contrahuellas de madera y barandilla de madera
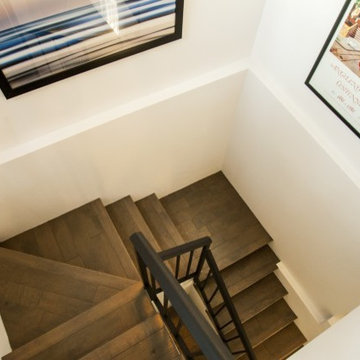
Modelo de escalera en U retro de tamaño medio con escalones de madera y contrahuellas de madera
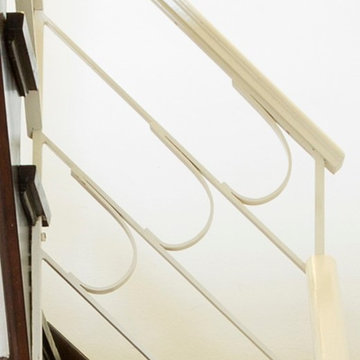
Elizabeth Schiavello
Diseño de escalera en U retro de tamaño medio con escalones de madera y contrahuellas de madera
Diseño de escalera en U retro de tamaño medio con escalones de madera y contrahuellas de madera
334 fotos de escaleras en U retro
10
