3.090 fotos de escaleras en U grises
Filtrar por
Presupuesto
Ordenar por:Popular hoy
61 - 80 de 3090 fotos
Artículo 1 de 3
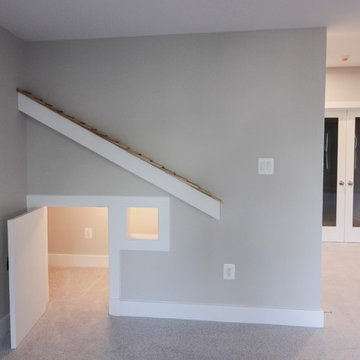
In this smart home, the space under the basement stairs was brilliantly transformed into a cozy and safe space, where dreaming, reading and relaxing are allowed. Once you leave this magical place and go to the main level, you find a minimalist and elegant staircase system made with red oak handrails and treads and white-painted square balusters. CSC 1976-2020 © Century Stair Company. ® All Rights Reserved.
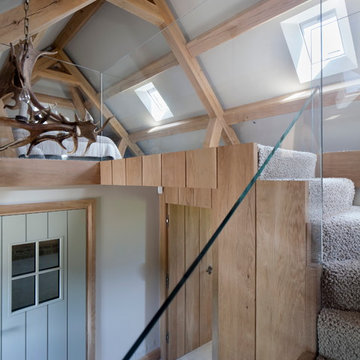
A calming Bedroom Annexe in an open plan Oak Barn Interior. With stunning King Size Nilson Bed, beautiful elegant Piet Boon furniture all from Janey Butler Interiors and stunning Antler Chandelier. Handmade Oak & Glass Staircase by Llama Property Developments and gorgeous thick carpet in soft colour tone. Conservation Veluxes with black out blinds and Lutron Lighting and Crestron Home Automation throughout. Slouchy faux fur bean bags make this cosy annexe a super stylish place to enjoy and lounge the day away in.
Photography by Andy Marshall Architectural Photography
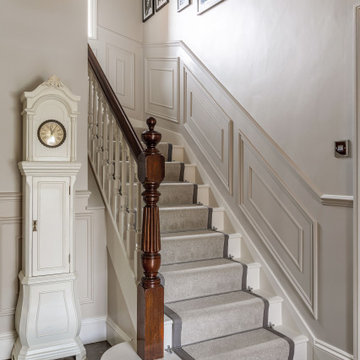
Modelo de escalera en U clásica renovada grande con escalones de madera pintada, contrahuellas de madera pintada, barandilla de madera y panelado
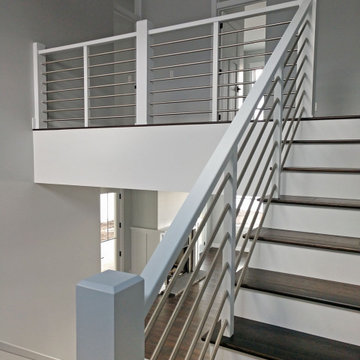
Open metal railings in the stairway that leads from the main floor great room to the upstairs landing.
Imagen de escalera en U de estilo americano con escalones de madera, contrahuellas de madera pintada y barandilla de metal
Imagen de escalera en U de estilo americano con escalones de madera, contrahuellas de madera pintada y barandilla de metal
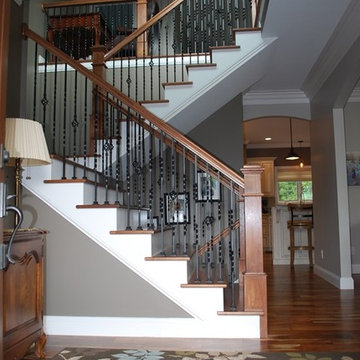
Diseño de escalera en U clásica de tamaño medio con escalones de madera, contrahuellas de madera pintada y barandilla de madera
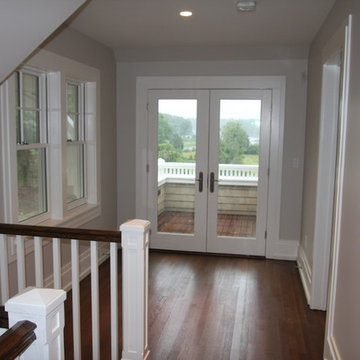
Modelo de escalera en U clásica extra grande con escalones de madera, contrahuellas de madera pintada y barandilla de madera
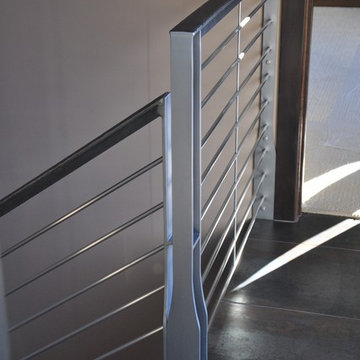
custom designed hand rail
Diseño de escalera en U industrial de tamaño medio con escalones de madera, contrahuellas de madera y barandilla de metal
Diseño de escalera en U industrial de tamaño medio con escalones de madera, contrahuellas de madera y barandilla de metal
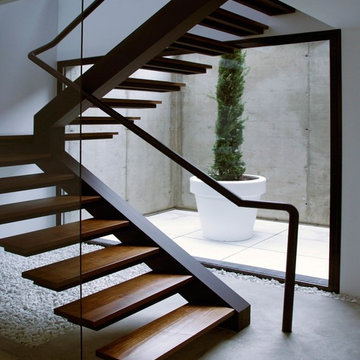
Volumétricamente, se concibe un pieza basamental quebrada que libera espacio libre en planta baja y que se acumula en la zona norte para generar, en el punto central, una verticalidad que enhebra a la segunda de las piezas. Ésta se muestra horizontal y clara, ofreciendo la sensación de ingravidez al entrar, y liberando la vista al cielo mediante un fachada corrida y un "macrohueco" tratado con tamices solares hacia el oeste.
La materialidad combina revestimientos continuos en blanco y negro, para aumentar los contrastes entre las piezas, e introduce calidez en planta baja mediante el forrado horizontal de madera.
Estado: Obra finalizada / Cliente: Privado / Arq.Técnico: Estudio Arquisol S.L.P / Ingeniería [Ins y Est]: David Luján López / Constructor: Pérez y Murcia S.L
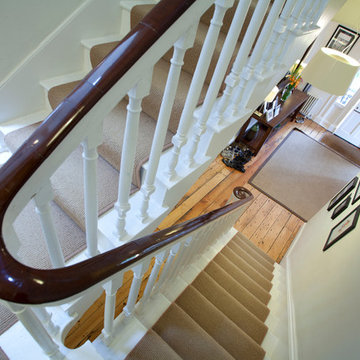
View of Hall from half landing
Foto de escalera en U tradicional grande con escalones de madera pintada y contrahuellas de madera pintada
Foto de escalera en U tradicional grande con escalones de madera pintada y contrahuellas de madera pintada

Contractor: Jason Skinner of Bay Area Custom Homes.
Photography by Michele Lee Willson
Foto de escalera en U actual extra grande con escalones de madera, contrahuellas de madera pintada y barandilla de vidrio
Foto de escalera en U actual extra grande con escalones de madera, contrahuellas de madera pintada y barandilla de vidrio
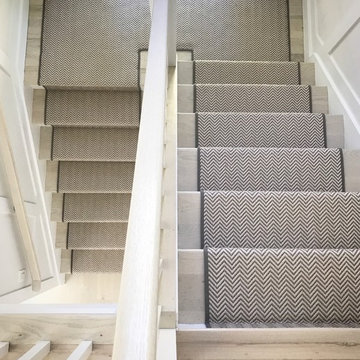
Custom Stair runner, wool carpet with chevron pattern
Diseño de escalera en U tradicional renovada de tamaño medio con escalones enmoquetados, contrahuellas de madera y barandilla de madera
Diseño de escalera en U tradicional renovada de tamaño medio con escalones enmoquetados, contrahuellas de madera y barandilla de madera
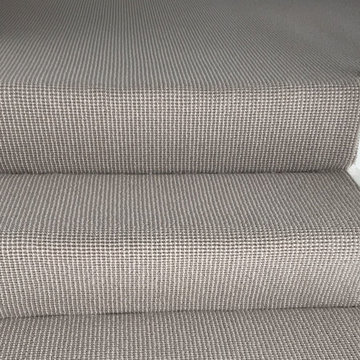
Client: Private Residence In West London
Brief: To supply & install grey carpet to stairs
Diseño de escalera en U tradicional con escalones enmoquetados, contrahuellas enmoquetadas y barandilla de madera
Diseño de escalera en U tradicional con escalones enmoquetados, contrahuellas enmoquetadas y barandilla de madera
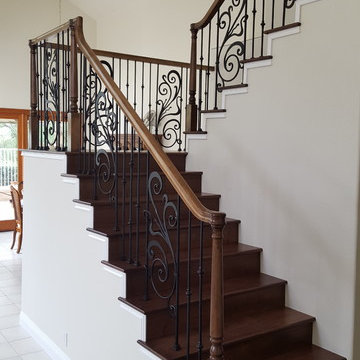
Modelo de escalera en U clásica de tamaño medio con escalones de madera, contrahuellas de madera y barandilla de varios materiales
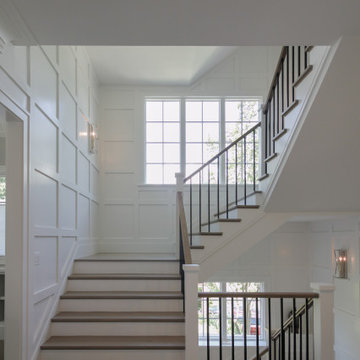
Properly spaced round-metal balusters and simple/elegant white square newels make a dramatic impact in this four-level home. Stain selected for oak treads and handrails match perfectly the gorgeous hardwood floors and complement the white wainscoting throughout the house. CSC 1976-2021 © Century Stair Company ® All rights reserved.
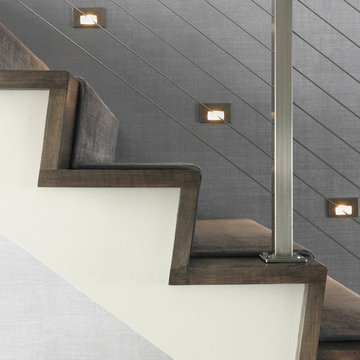
Diseño de escalera en U actual de tamaño medio con barandilla de metal, escalones de madera y contrahuellas de madera
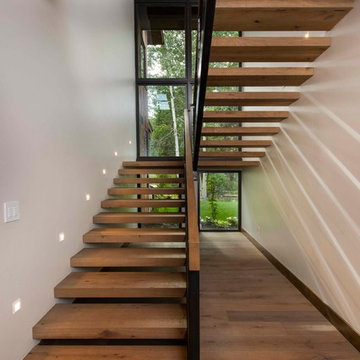
Jay Rush
Imagen de escalera en U rústica sin contrahuella con escalones de madera y barandilla de varios materiales
Imagen de escalera en U rústica sin contrahuella con escalones de madera y barandilla de varios materiales
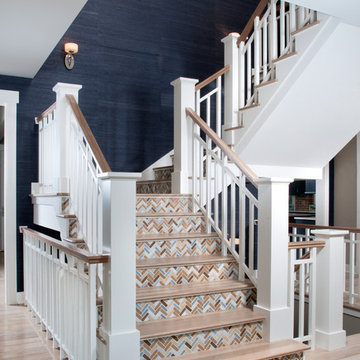
Photographer: Chuck Heiney
Crossing the threshold, you know this is the home you’ve always dreamed of. At home in any neighborhood, Pineleigh’s architectural style and family-focused floor plan offers timeless charm yet is geared toward today’s relaxed lifestyle. Full of light, warmth and thoughtful details that make a house a home, Pineleigh enchants from the custom entryway that includes a mahogany door, columns and a peaked roof. Two outdoor porches to the home’s left side offer plenty of spaces to enjoy outdoor living, making this cedar-shake-covered design perfect for a waterfront or woodsy lot. Inside, more than 2,000 square feet await on the main level. The family cook is never isolated in the spacious central kitchen, which is located on the back of the house behind the large, 17 by 30-foot living room and 12 by 18 formal dining room which functions for both formal and casual occasions and is adjacent to the charming screened-in porch and outdoor patio. Distinctive details include a large foyer, a private den/office with built-ins and all of the extras a family needs – an eating banquette in the kitchen as well as a walk-in pantry, first-floor laundry, cleaning closet and a mud room near the 1,000square foot garage stocked with built-in lockers and a three-foot bench. Upstairs is another covered deck and a dreamy 18 by 13-foot master bedroom/bath suite with deck access for enjoying morning coffee or late-night stargazing. Three additional bedrooms and a bath accommodate a growing family, as does the 1,700-square foot lower level, where an additional bar/kitchen with counter, a billiards space and an additional guest bedroom, exercise space and two baths complete the extensive offerings.
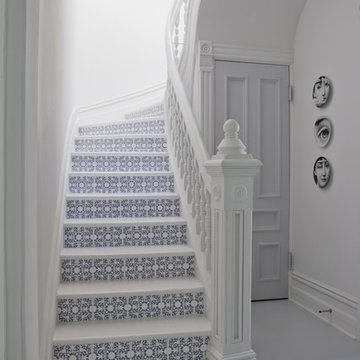
by painting everything white we had the opportunity to highlight what we wanted to showcase. We used these Marcel Wanders glazed ceramic tiles on the risers highlight each step and create a playful invitation to the space above
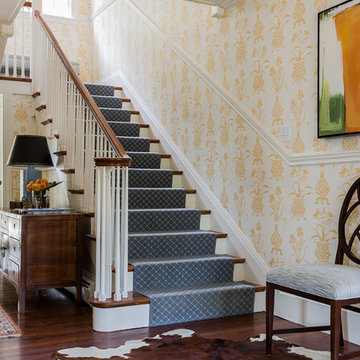
Michael J Lee
Modelo de escalera en U tradicional con escalones de madera y contrahuellas de madera pintada
Modelo de escalera en U tradicional con escalones de madera y contrahuellas de madera pintada
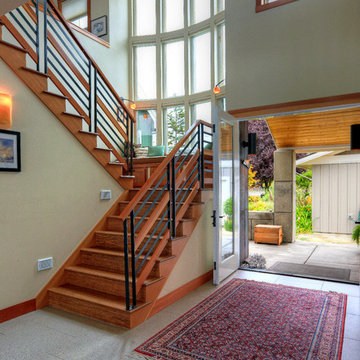
Stairwell entry.
Foto de escalera en U costera de tamaño medio con escalones de madera, contrahuellas de madera y barandilla de varios materiales
Foto de escalera en U costera de tamaño medio con escalones de madera, contrahuellas de madera y barandilla de varios materiales
3.090 fotos de escaleras en U grises
4