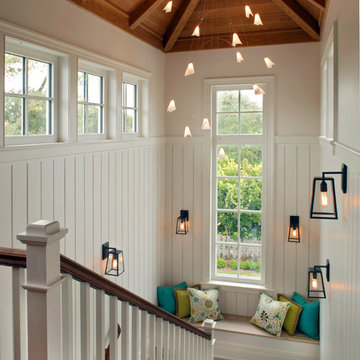3.090 fotos de escaleras en U grises
Filtrar por
Presupuesto
Ordenar por:Popular hoy
141 - 160 de 3090 fotos
Artículo 1 de 3
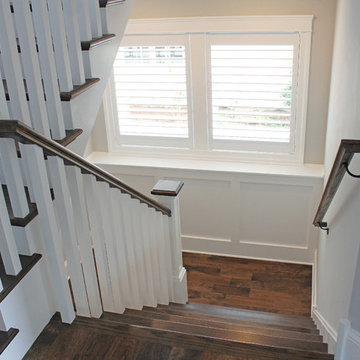
Make your staircase an experience! Details like wainscoting and accent shelves give additional places for customization.
Meyer Design
Foto de escalera en U clásica renovada de tamaño medio con escalones de madera, contrahuellas de madera y barandilla de madera
Foto de escalera en U clásica renovada de tamaño medio con escalones de madera, contrahuellas de madera y barandilla de madera
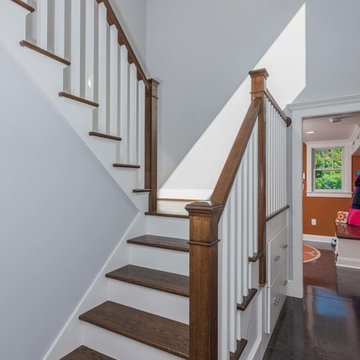
The transitional style of the interior of this remodeled shingle style home in Connecticut hits all of the right buttons for todays busy family. The sleek white and gray kitchen is the centerpiece of The open concept great room which is the perfect size for large family gatherings, but just cozy enough for a family of four to enjoy every day. The kids have their own space in addition to their small but adequate bedrooms whch have been upgraded with built ins for additional storage. The master suite is luxurious with its marble bath and vaulted ceiling with a sparkling modern light fixture and its in its own wing for additional privacy. There are 2 and a half baths in addition to the master bath, and an exercise room and family room in the finished walk out lower level.
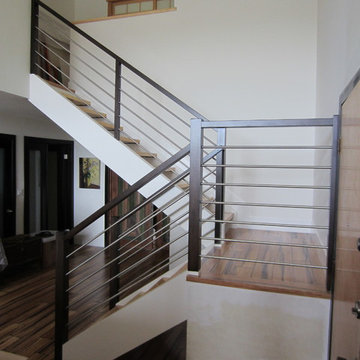
Jerry Wilson
Modelo de escalera en U actual de tamaño medio sin contrahuella con escalones de madera
Modelo de escalera en U actual de tamaño medio sin contrahuella con escalones de madera

When a world class sailing champion approached us to design a Newport home for his family, with lodging for his sailing crew, we set out to create a clean, light-filled modern home that would integrate with the natural surroundings of the waterfront property, and respect the character of the historic district.
Our approach was to make the marine landscape an integral feature throughout the home. One hundred eighty degree views of the ocean from the top floors are the result of the pinwheel massing. The home is designed as an extension of the curvilinear approach to the property through the woods and reflects the gentle undulating waterline of the adjacent saltwater marsh. Floodplain regulations dictated that the primary occupied spaces be located significantly above grade; accordingly, we designed the first and second floors on a stone “plinth” above a walk-out basement with ample storage for sailing equipment. The curved stone base slopes to grade and houses the shallow entry stair, while the same stone clads the interior’s vertical core to the roof, along which the wood, glass and stainless steel stair ascends to the upper level.
One critical programmatic requirement was enough sleeping space for the sailing crew, and informal party spaces for the end of race-day gatherings. The private master suite is situated on one side of the public central volume, giving the homeowners views of approaching visitors. A “bedroom bar,” designed to accommodate a full house of guests, emerges from the other side of the central volume, and serves as a backdrop for the infinity pool and the cove beyond.
Also essential to the design process was ecological sensitivity and stewardship. The wetlands of the adjacent saltwater marsh were designed to be restored; an extensive geo-thermal heating and cooling system was implemented; low carbon footprint materials and permeable surfaces were used where possible. Native and non-invasive plant species were utilized in the landscape. The abundance of windows and glass railings maximize views of the landscape, and, in deference to the adjacent bird sanctuary, bird-friendly glazing was used throughout.
Photo: Michael Moran/OTTO Photography

Foto de escalera en U vintage de tamaño medio con escalones de madera, contrahuellas de madera, barandilla de madera y madera

Taylor Residence by in situ studio
Photo © Keith Isaacs
Ejemplo de escalera en U minimalista sin contrahuella con escalones de madera
Ejemplo de escalera en U minimalista sin contrahuella con escalones de madera
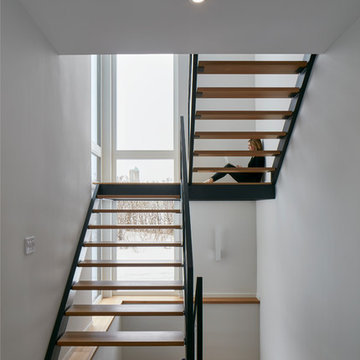
The client’s brief was to create a space reminiscent of their beloved downtown Chicago industrial loft, in a rural farm setting, while incorporating their unique collection of vintage and architectural salvage. The result is a custom designed space that blends life on the farm with an industrial sensibility.
The new house is located on approximately the same footprint as the original farm house on the property. Barely visible from the road due to the protection of conifer trees and a long driveway, the house sits on the edge of a field with views of the neighbouring 60 acre farm and creek that runs along the length of the property.
The main level open living space is conceived as a transparent social hub for viewing the landscape. Large sliding glass doors create strong visual connections with an adjacent barn on one end and a mature black walnut tree on the other.
The house is situated to optimize views, while at the same time protecting occupants from blazing summer sun and stiff winter winds. The wall to wall sliding doors on the south side of the main living space provide expansive views to the creek, and allow for breezes to flow throughout. The wrap around aluminum louvered sun shade tempers the sun.
The subdued exterior material palette is defined by horizontal wood siding, standing seam metal roofing and large format polished concrete blocks.
The interiors were driven by the owners’ desire to have a home that would properly feature their unique vintage collection, and yet have a modern open layout. Polished concrete floors and steel beams on the main level set the industrial tone and are paired with a stainless steel island counter top, backsplash and industrial range hood in the kitchen. An old drinking fountain is built-in to the mudroom millwork, carefully restored bi-parting doors frame the library entrance, and a vibrant antique stained glass panel is set into the foyer wall allowing diffused coloured light to spill into the hallway. Upstairs, refurbished claw foot tubs are situated to view the landscape.
The double height library with mezzanine serves as a prominent feature and quiet retreat for the residents. The white oak millwork exquisitely displays the homeowners’ vast collection of books and manuscripts. The material palette is complemented by steel counter tops, stainless steel ladder hardware and matte black metal mezzanine guards. The stairs carry the same language, with white oak open risers and stainless steel woven wire mesh panels set into a matte black steel frame.
The overall effect is a truly sublime blend of an industrial modern aesthetic punctuated by personal elements of the owners’ storied life.
Photography: James Brittain
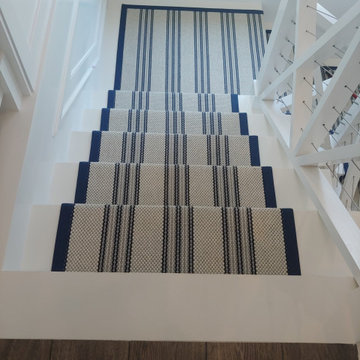
We took this hand loomed flat weave wool carpet and fabricated into a stair runner with a wide navy blue cotton border.
Diseño de escalera en U costera de tamaño medio con escalones de madera pintada, contrahuellas de madera pintada y barandilla de madera
Diseño de escalera en U costera de tamaño medio con escalones de madera pintada, contrahuellas de madera pintada y barandilla de madera
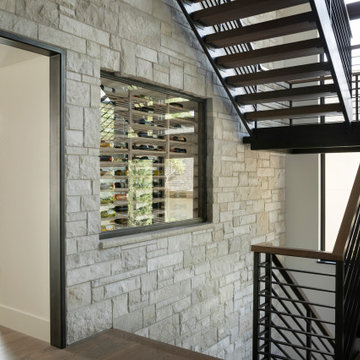
Diseño de escalera en U actual sin contrahuella con escalones de madera y barandilla de cable
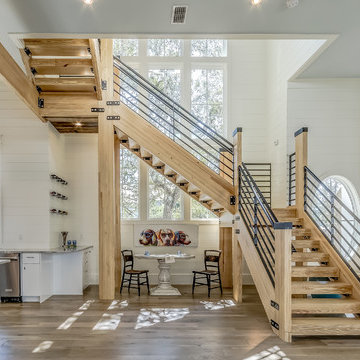
Diseño de escalera en U marinera grande sin contrahuella con escalones de madera y barandilla de metal
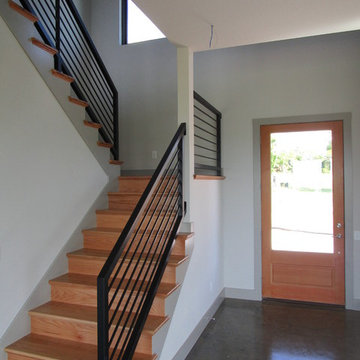
Foto de escalera en U actual de tamaño medio con escalones de madera, contrahuellas de madera y barandilla de metal
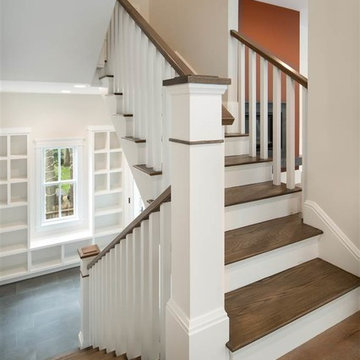
Ejemplo de escalera en U de estilo americano de tamaño medio con escalones de madera, contrahuellas de madera pintada y barandilla de madera
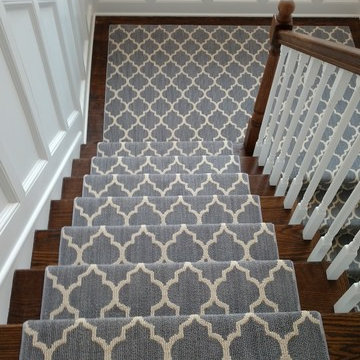
Stair runner installed in Larchmont. Tuftex Taza
Foto de escalera en U clásica renovada de tamaño medio con escalones de madera
Foto de escalera en U clásica renovada de tamaño medio con escalones de madera
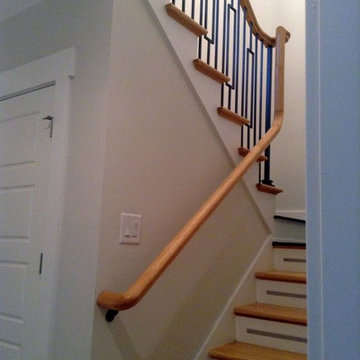
Modelo de escalera en U tradicional de tamaño medio con escalones de madera y contrahuellas de madera pintada
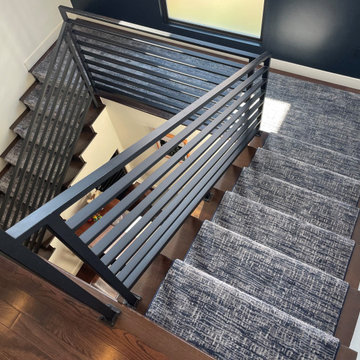
Practical and rich looking stair runner that compliments stair railing, wall and transitional design. Simple machine binding to let the carpet be the star! Made of polypropylene, these stairs will be easy to clean and give the homeowner many years of enjoyment.
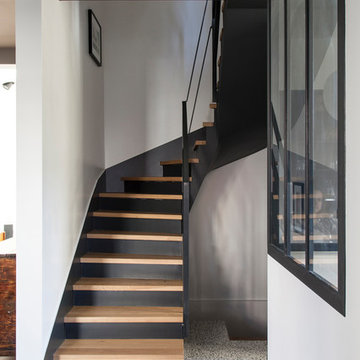
Rénovation et décoration d’une maison de 250 m2 pour une famille d’esthètes
Les points forts :
- Fluidité de la circulation malgré la création d'espaces de vie distincts
- Harmonie entre les objets personnels et les matériaux de qualité
- Perspectives créées à tous les coins de la maison
Crédit photo © Bertrand Fompeyrine
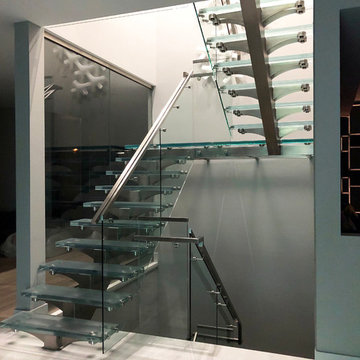
Custom designed and built glass and stainless steel staircase. Steps are made of laminated glass panels. All parts of the staircase are custom made.
Stainless steel base has built-in lighting.
Photo by Leo Kaz Design
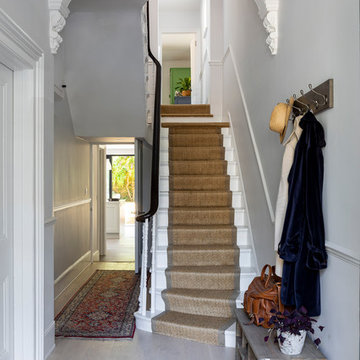
Chris Snook
Diseño de escalera en U clásica renovada de tamaño medio con escalones de madera, contrahuellas de madera y barandilla de madera
Diseño de escalera en U clásica renovada de tamaño medio con escalones de madera, contrahuellas de madera y barandilla de madera
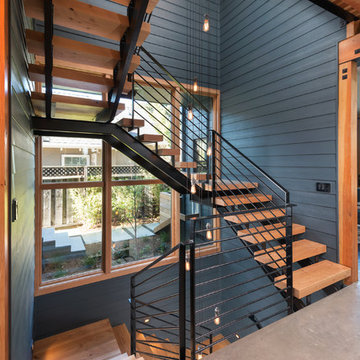
Modelo de escalera en U rústica grande sin contrahuella con escalones de madera
3.090 fotos de escaleras en U grises
8
