11.375 fotos de escaleras en U de tamaño medio
Filtrar por
Presupuesto
Ordenar por:Popular hoy
121 - 140 de 11.375 fotos
Artículo 1 de 3
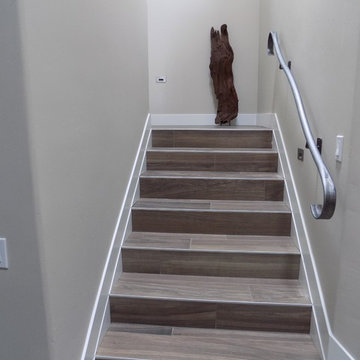
We kept the staircase clean accompanied with a custom iron handrail.
Modelo de escalera en U contemporánea de tamaño medio con escalones con baldosas y contrahuellas de madera pintada
Modelo de escalera en U contemporánea de tamaño medio con escalones con baldosas y contrahuellas de madera pintada
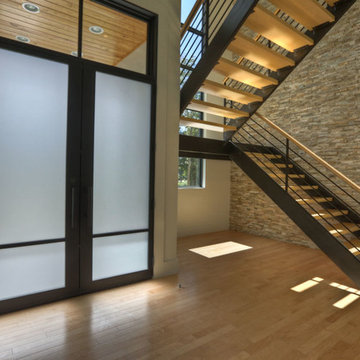
Emo Media
Imagen de escalera en U actual de tamaño medio sin contrahuella con escalones de madera
Imagen de escalera en U actual de tamaño medio sin contrahuella con escalones de madera
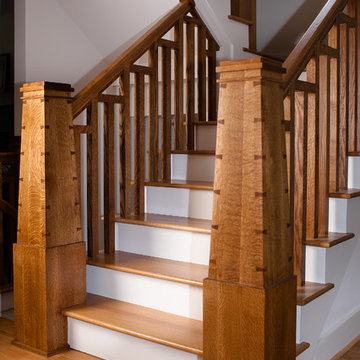
Diseño de escalera en U de estilo americano de tamaño medio con escalones de madera y contrahuellas de madera pintada
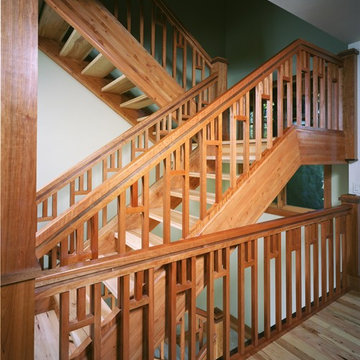
Foto de escalera en U de estilo americano de tamaño medio sin contrahuella con escalones de madera
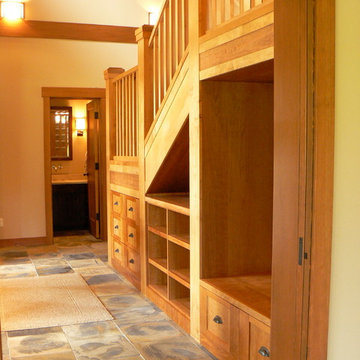
Foto de escalera en U rústica de tamaño medio con escalones enmoquetados y contrahuellas enmoquetadas
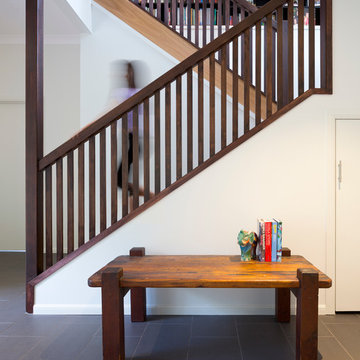
Elaine McKendry Architect
Foto de escalera en U actual de tamaño medio con escalones de madera, contrahuellas de madera y barandilla de madera
Foto de escalera en U actual de tamaño medio con escalones de madera, contrahuellas de madera y barandilla de madera
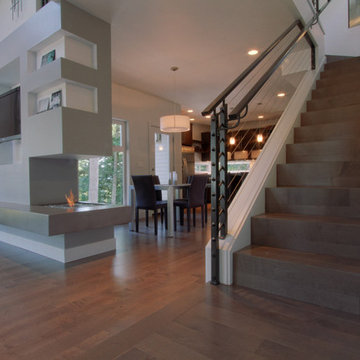
Diseño de escalera en U minimalista de tamaño medio con escalones de madera y contrahuellas de madera
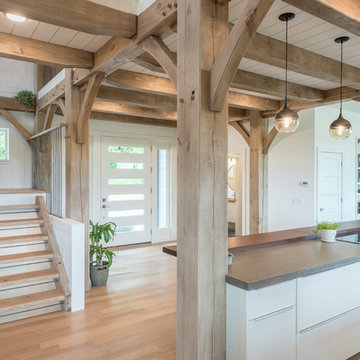
Modelo de escalera en U campestre de tamaño medio sin contrahuella con escalones de madera y barandilla de varios materiales
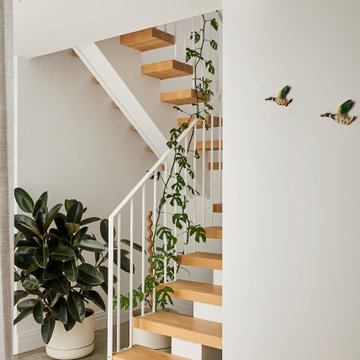
Imagen de escalera en U actual de tamaño medio sin contrahuella con escalones de madera y barandilla de metal
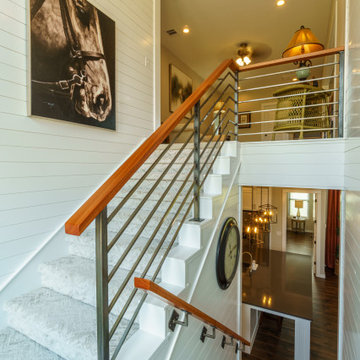
Ejemplo de escalera en U campestre de tamaño medio con escalones enmoquetados, contrahuellas enmoquetadas, barandilla de metal y machihembrado
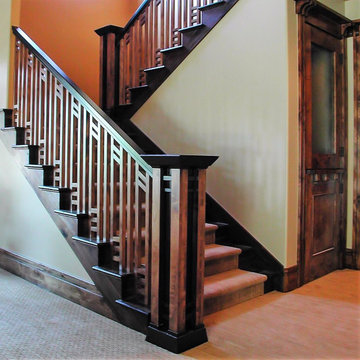
We love to be creative and this project in Park City, Utah encompasses that quality! While this stair layout is typical, the guardrail and newel posts are anything but. The guardrail infill is made up of individual baluster grids, milled from Clear Alder. The handrail is steel and the custom newel posts are a combination of both Alder and steel. Each newel post is actually five posts in one. Starting with the 5 smaller vertical Alder posts we then mortised steel square bar horizontals between them. The base and caps are steel, in between which the smaller posts were sandwiched. After the steel base was bolted down to the floor the parts were assembled like a puzzle with a length of all-thread passing up through the base, center post, and cap to cinch the whole assembly together. It makes for one strong post! The skirts, risers, and aprons are Knotty Alder with solid White Oak treads, bull-nosed shoe plate and cove. All the steel components received a powder-coat finish.
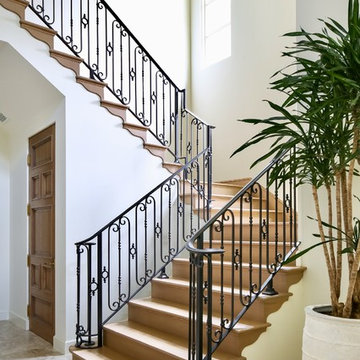
Foto de escalera en U mediterránea de tamaño medio con escalones de madera, contrahuellas de madera y barandilla de metal

This home is designed to be accessible for all three floors of the home via the residential elevator shown in the photo. The elevator runs through the core of the house, from the basement to rooftop deck. Alongside the elevator, the steel and walnut floating stair provides a feature in the space.
Design by: H2D Architecture + Design
www.h2darchitects.com
#kirklandarchitect
#kirklandcustomhome
#kirkland
#customhome
#greenhome
#sustainablehomedesign
#residentialelevator
#concreteflooring
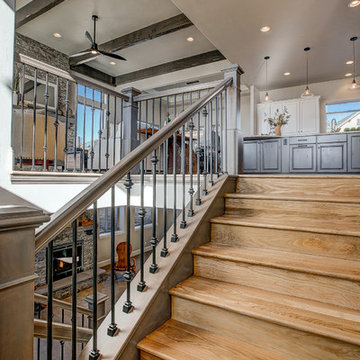
Diseño de escalera en U tradicional renovada de tamaño medio con escalones de madera
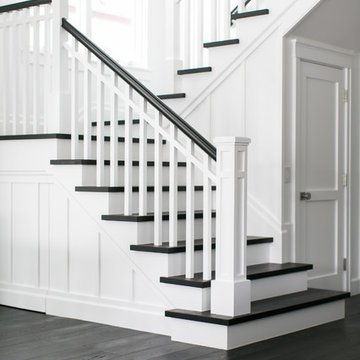
interior stairs
Photography by Ryan Garvin
Diseño de escalera en U marinera de tamaño medio con escalones de madera y contrahuellas de madera pintada
Diseño de escalera en U marinera de tamaño medio con escalones de madera y contrahuellas de madera pintada
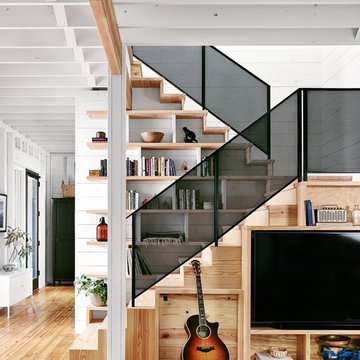
Exposed framing is possible because all the insulation is on the outside of the house. This concept is called "Perfect Wall" and was originally designed by Building Science Corporation's founder Joe Lstiburek. See our YouTube channel for more info and construction videos on Perfect Wall. YouTube.com/MattRisinger
Casey Dunn
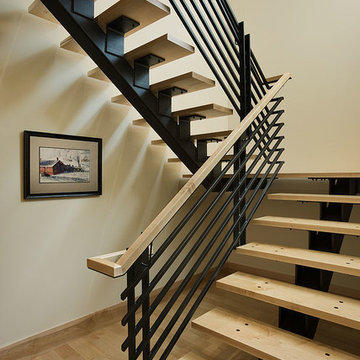
This custom residence designed by Ward Blake Architects features wood and stone siding, and floor-to-ceiling windows in both the living spaces and master bedroom invite spectacular valley views and sunlight, while maple cabinetry and trim, polished ground concrete floors, and maple plank ceilings create a simple but warm interior.
Photo Credit: Roger Wade
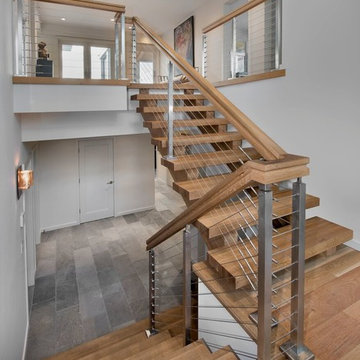
Diseño de escalera en U actual de tamaño medio sin contrahuella con escalones de madera y barandilla de cable
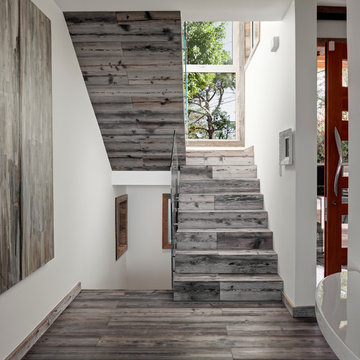
Dana Meilijson
Reclaimed Weathered grey barn board used for stairs and flooring.
Ejemplo de escalera en U contemporánea de tamaño medio con escalones de madera y contrahuellas de madera
Ejemplo de escalera en U contemporánea de tamaño medio con escalones de madera y contrahuellas de madera
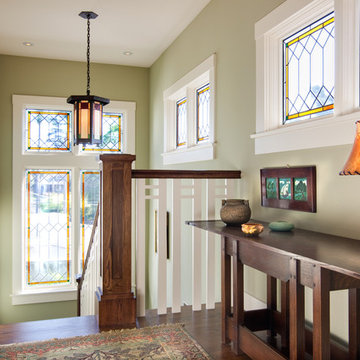
Ejemplo de escalera en U de estilo americano de tamaño medio con escalones de madera, contrahuellas de madera y barandilla de madera
11.375 fotos de escaleras en U de tamaño medio
7