573 fotos de escaleras en U con escalones de madera pintada
Filtrar por
Presupuesto
Ordenar por:Popular hoy
101 - 120 de 573 fotos
Artículo 1 de 3
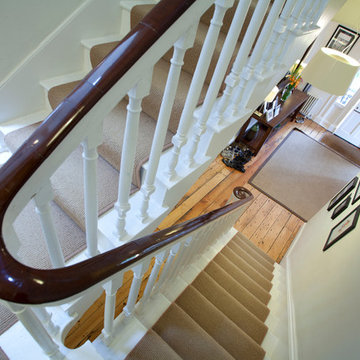
View of Hall from half landing
Foto de escalera en U tradicional grande con escalones de madera pintada y contrahuellas de madera pintada
Foto de escalera en U tradicional grande con escalones de madera pintada y contrahuellas de madera pintada
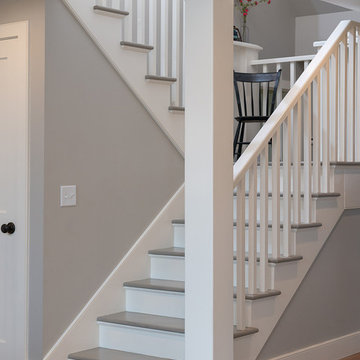
Ejemplo de escalera en U de estilo de casa de campo de tamaño medio con escalones de madera pintada y contrahuellas de madera
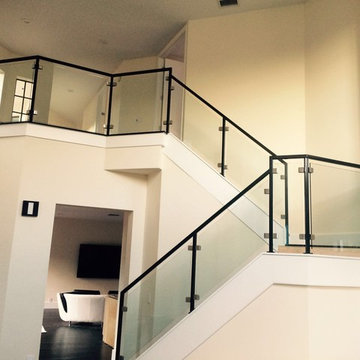
Ejemplo de escalera en U minimalista de tamaño medio con barandilla de vidrio, escalones de madera pintada y contrahuellas de madera
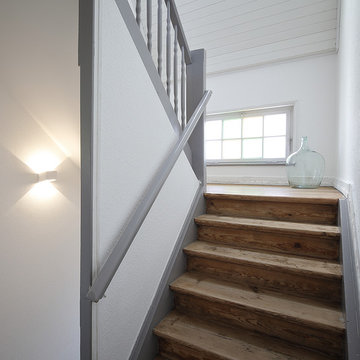
(c) RADON photography / Norman Radron
Diseño de escalera en U de estilo de casa de campo pequeña con escalones de madera pintada, contrahuellas de madera pintada y barandilla de madera
Diseño de escalera en U de estilo de casa de campo pequeña con escalones de madera pintada, contrahuellas de madera pintada y barandilla de madera
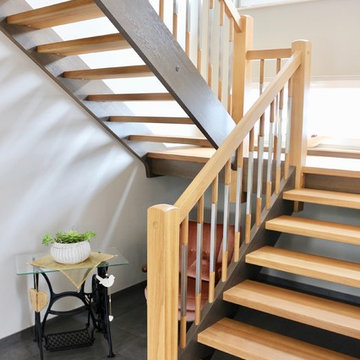
Imagen de escalera en U campestre con escalones de madera pintada y barandilla de varios materiales
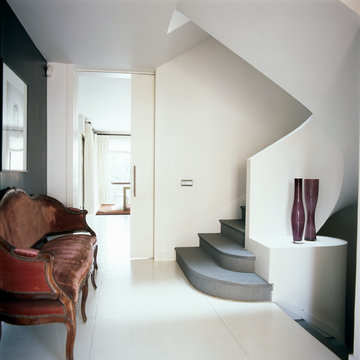
Ejemplo de escalera en U actual de tamaño medio con escalones de madera pintada y contrahuellas de madera pintada
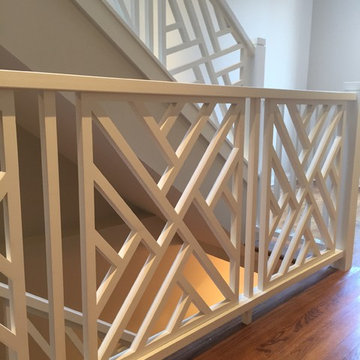
The owners wanted to update the existing dated staircase by removing the half wall and wood posts. New custom built Chippendale panels replaced the half wall giving the staircase an open feel and allowing more light in. New stairs were also installed from the ground to second floors.
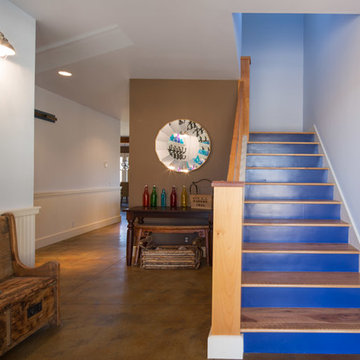
Foto de escalera en U bohemia de tamaño medio con escalones de madera pintada y contrahuellas de madera pintada
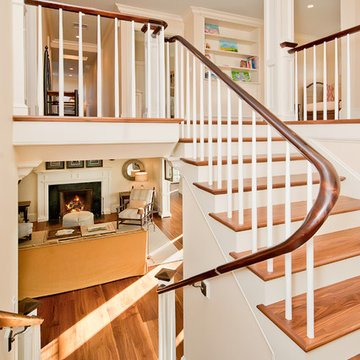
Beautiful walnut stair with: Mahogany handrail, painted tapered baluster, double bullnose starting step, and carved inside turn. Local code requires a continuous handrail from top to bottom. © Julie Megnia Photography/ TLFW
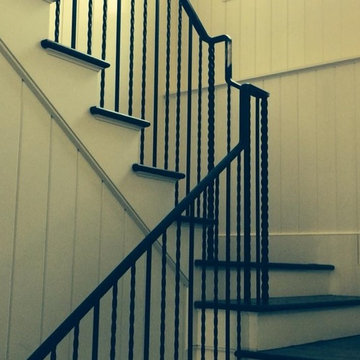
Imagen de escalera en U clásica de tamaño medio con escalones de madera pintada, contrahuellas de madera pintada y barandilla de metal
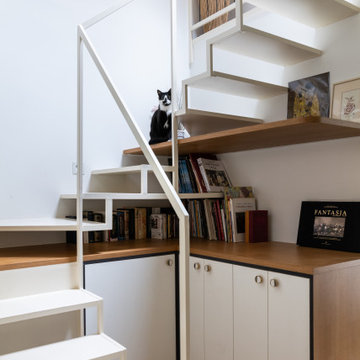
Rénovation partielle d’une maison du XIXè siècle, dont les combles existants n’étaient initialement accessibles que par une échelle escamotable.
Afin de créer un espace nuit et bureau supplémentaire dans cette bâtisse familiale, l’ensemble du niveau R+2 a été démoli afin d’être reconstruit sur des bases structurelles saines, intégrant un escalier central esthétique et fonctionnel, véritable pièce maitresse de la maison dotée de nombreux rangements sur mesure.
La salle d’eau et les sanitaires du premier étage ont été entièrement repensés et rénovés, alliant zelliges traditionnels colorés et naturels.
Entre inspirations méditerranéennes et contemporaines, le projet Cavaré est le fruit de plusieurs mois de travail afin de conserver le charme existant de la demeure, tout en y apportant confort et modernité.
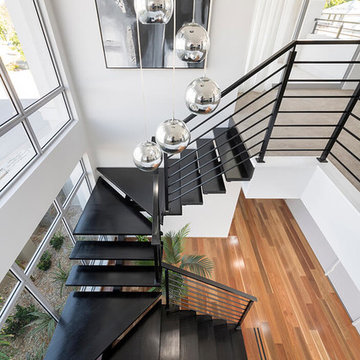
D-Max
Modelo de escalera en U actual grande sin contrahuella con escalones de madera pintada y barandilla de metal
Modelo de escalera en U actual grande sin contrahuella con escalones de madera pintada y barandilla de metal
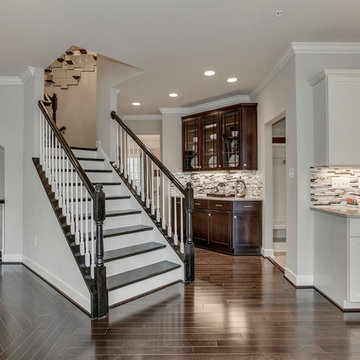
Diseño de escalera en U clásica grande con escalones de madera pintada y contrahuellas de madera pintada
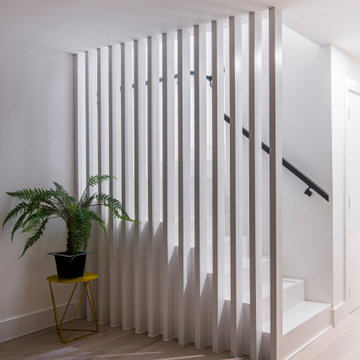
This backland development is currently under
construction and comprises five 3 bedroom courtyard
houses, four two bedroom flats and a commercial unit
fronting Heath Road.
Previously a garage site, the project had an
unsuccessful planning history before Thomas
Alexander crafted the approved scheme and was
considered an un-developable site by the vendor.
The proposal of courtyard houses with adaptive roof
forms minimised the massing at sensitive areas of the
backland site and created a predominantly inward
facing housetype to minimise overlooking and create
light, bright and tranquil living spaces.
The concept seeks to celebrate the prior industrial
use of the site. Formal brickwork creates a strong
relationship with the streetscape and a standing seam
cladding suggests a more industrial finish to pay
homage to the prior raw materiality of the backland
site.
The relationship between these two materials is ever
changing throughout the scheme. At the streetscape,
tall and slender brick piers ofer a strong stance and
appear to be controlling and holding back a metal
clad form which peers between the brickwork. They
are graceful in nature and appear to effortlessly
restrain the metal form.
Phase two of the project is due to be completed in
the first quarter of 2020 and will deliver 4 flats and a
commercial unit to the frontage at Heath Road.
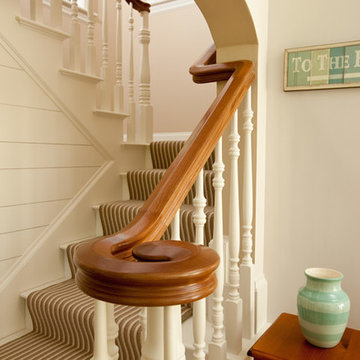
Modelo de escalera en U con escalones de madera pintada y contrahuellas de madera pintada
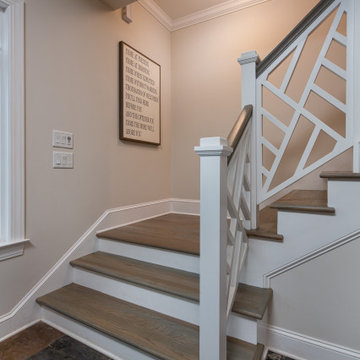
Originally built in 1990 the Heady Lakehouse began as a 2,800SF family retreat and now encompasses over 5,635SF. It is located on a steep yet welcoming lot overlooking a cove on Lake Hartwell that pulls you in through retaining walls wrapped with White Brick into a courtyard laid with concrete pavers in an Ashlar Pattern. This whole home renovation allowed us the opportunity to completely enhance the exterior of the home with all new LP Smartside painted with Amherst Gray with trim to match the Quaker new bone white windows for a subtle contrast. You enter the home under a vaulted tongue and groove white washed ceiling facing an entry door surrounded by White brick.
Once inside you’re encompassed by an abundance of natural light flooding in from across the living area from the 9’ triple door with transom windows above. As you make your way into the living area the ceiling opens up to a coffered ceiling which plays off of the 42” fireplace that is situated perpendicular to the dining area. The open layout provides a view into the kitchen as well as the sunroom with floor to ceiling windows boasting panoramic views of the lake. Looking back you see the elegant touches to the kitchen with Quartzite tops, all brass hardware to match the lighting throughout, and a large 4’x8’ Santorini Blue painted island with turned legs to provide a note of color.
The owner’s suite is situated separate to one side of the home allowing a quiet retreat for the homeowners. Details such as the nickel gap accented bed wall, brass wall mounted bed-side lamps, and a large triple window complete the bedroom. Access to the study through the master bedroom further enhances the idea of a private space for the owners to work. It’s bathroom features clean white vanities with Quartz counter tops, brass hardware and fixtures, an obscure glass enclosed shower with natural light, and a separate toilet room.
The left side of the home received the largest addition which included a new over-sized 3 bay garage with a dog washing shower, a new side entry with stair to the upper and a new laundry room. Over these areas, the stair will lead you to two new guest suites featuring a Jack & Jill Bathroom and their own Lounging and Play Area.
The focal point for entertainment is the lower level which features a bar and seating area. Opposite the bar you walk out on the concrete pavers to a covered outdoor kitchen feature a 48” grill, Large Big Green Egg smoker, 30” Diameter Evo Flat-top Grill, and a sink all surrounded by granite countertops that sit atop a white brick base with stainless steel access doors. The kitchen overlooks a 60” gas fire pit that sits adjacent to a custom gunite eight sided hot tub with travertine coping that looks out to the lake. This elegant and timeless approach to this 5,000SF three level addition and renovation allowed the owner to add multiple sleeping and entertainment areas while rejuvenating a beautiful lake front lot with subtle contrasting colors.
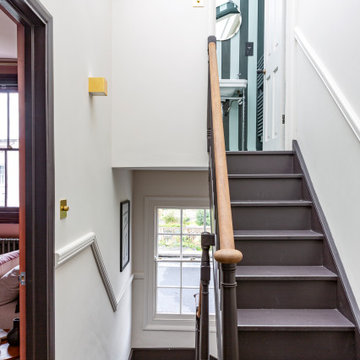
The ceiling in on this landing was removed to expose the butterfly roof. The roof was also replaced by a full width skylight and a small cloakroom was created with a WC and basin.
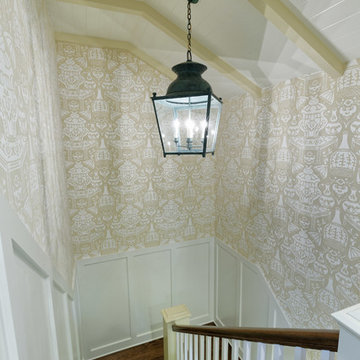
This second stairwell was added for access to the second floor from the back of the house. The stairs are painted, rather than stained, in a beautiful blue/green hue. Details like the wall trim, wallpaper, and paneled ceiling with painted beams give what could be a boring u-shaped stairwell lots of character.
Designer: Meg Kohnen
Photography by: William Manning
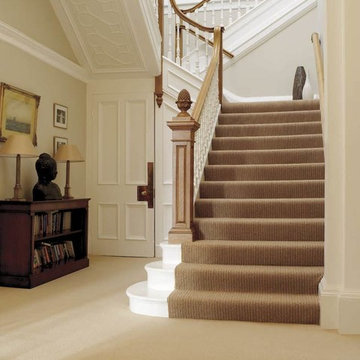
Diseño de escalera en U clásica renovada extra grande con escalones de madera pintada y contrahuellas de madera pintada
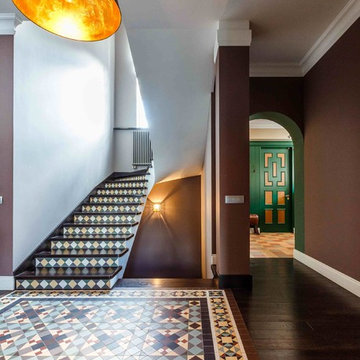
Автор проекта: Екатерина Ловягина,
фотограф: Михаил Чекалов
Modelo de escalera en U ecléctica de tamaño medio con escalones de madera pintada y contrahuellas con baldosas y/o azulejos
Modelo de escalera en U ecléctica de tamaño medio con escalones de madera pintada y contrahuellas con baldosas y/o azulejos
573 fotos de escaleras en U con escalones de madera pintada
6