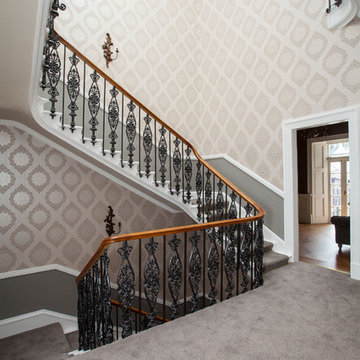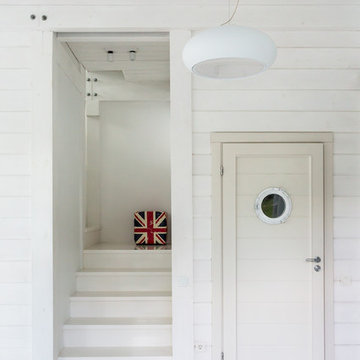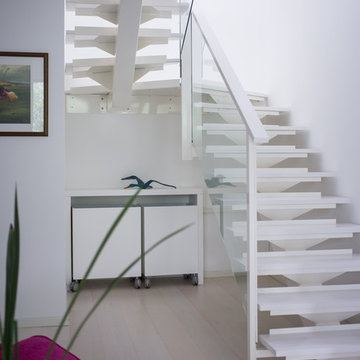573 fotos de escaleras en U con escalones de madera pintada
Filtrar por
Presupuesto
Ordenar por:Popular hoy
41 - 60 de 573 fotos
Artículo 1 de 3
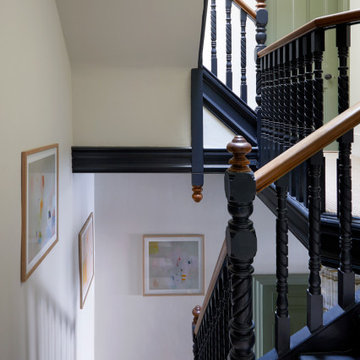
Period Staircase
Diseño de escalera en U minimalista de tamaño medio con escalones de madera pintada, contrahuellas de madera pintada y barandilla de madera
Diseño de escalera en U minimalista de tamaño medio con escalones de madera pintada, contrahuellas de madera pintada y barandilla de madera
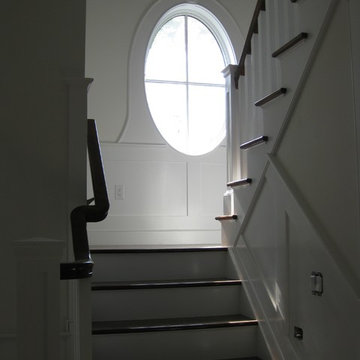
Imagen de escalera en U de tamaño medio con escalones de madera pintada y contrahuellas de madera pintada
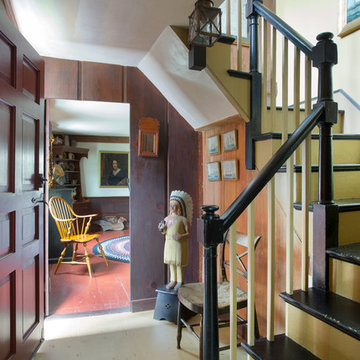
The historic restoration of this First Period Ipswich, Massachusetts home (c. 1686) was an eighteen-month project that combined exterior and interior architectural work to preserve and revitalize this beautiful home. Structurally, work included restoring the summer beam, straightening the timber frame, and adding a lean-to section. The living space was expanded with the addition of a spacious gourmet kitchen featuring countertops made of reclaimed barn wood. As is always the case with our historic renovations, we took special care to maintain the beauty and integrity of the historic elements while bringing in the comfort and convenience of modern amenities. We were even able to uncover and restore much of the original fabric of the house (the chimney, fireplaces, paneling, trim, doors, hinges, etc.), which had been hidden for years under a renovation dating back to 1746.
Winner, 2012 Mary P. Conley Award for historic home restoration and preservation
You can read more about this restoration in the Boston Globe article by Regina Cole, “A First Period home gets a second life.” http://www.bostonglobe.com/magazine/2013/10/26/couple-rebuild-their-century-home-ipswich/r2yXE5yiKWYcamoFGmKVyL/story.html
Photo Credit: Eric Roth
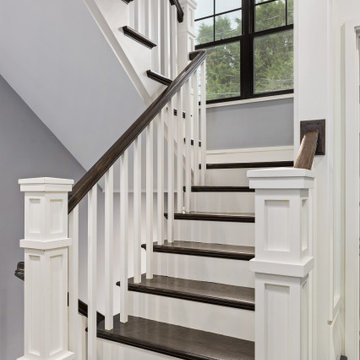
Foto de escalera en U clásica de tamaño medio con escalones de madera pintada, contrahuellas de madera y barandilla de madera
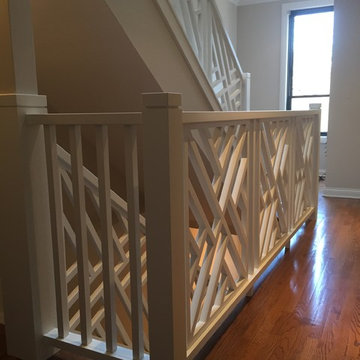
The owners wanted to update the existing dated staircase by removing the half wall and wood posts. New custom built Chippendale panels replaced the half wall giving the staircase an open feel and allowing more light in. New stairs were also installed from the ground to second floors.
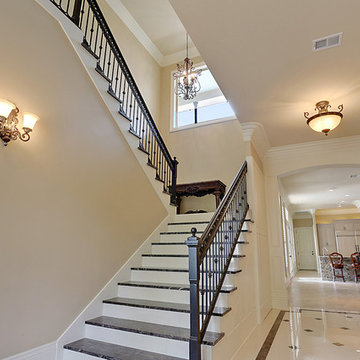
Ejemplo de escalera en U clásica de tamaño medio con escalones de madera pintada y contrahuellas con baldosas y/o azulejos
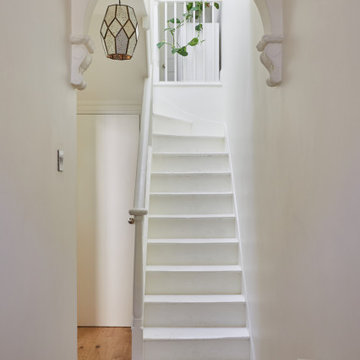
Modelo de escalera en U contemporánea pequeña con escalones de madera pintada, contrahuellas de madera pintada y barandilla de madera
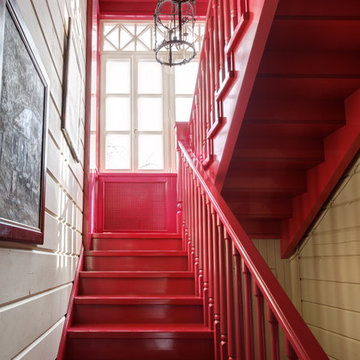
Modelo de escalera en U ecléctica de tamaño medio con escalones de madera pintada y contrahuellas de madera pintada
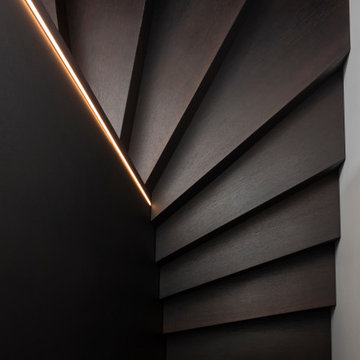
scala di collegamento tra i due piani,
scala su disegno in legno, rovere verniciato scuro.
Al suo interno contiene cassettoni, armadio vestiti e un ripostiglio. Luci led sottili di viabizzuno e aerazione per l'aria condizionata canalizzata.
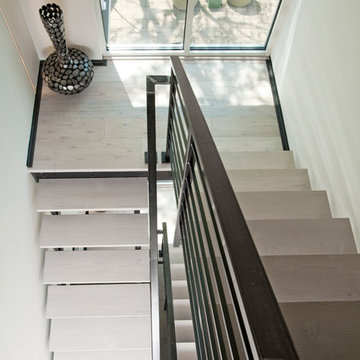
This view is from standing on the third story of the house looking down to the floors below. The open stair risers and steel railings give this new staircase a very sleek and contemporary feel.
Photography Credit: Randl Bye
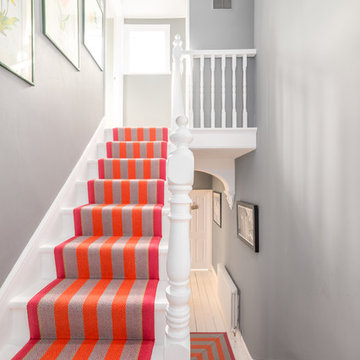
Tamas Toth
Modelo de escalera en U nórdica con escalones de madera pintada, contrahuellas de madera pintada y barandilla de madera
Modelo de escalera en U nórdica con escalones de madera pintada, contrahuellas de madera pintada y barandilla de madera
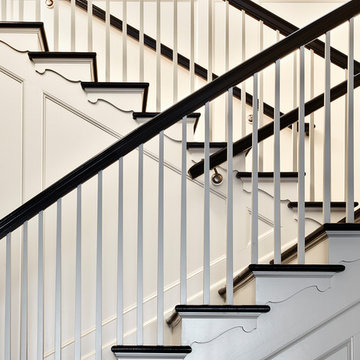
Our goal for this project was to seamlessly integrate the interior with the historic exterior and iconic nature of this Chicago high-rise while making it functional, contemporary, and beautiful. Natural materials in transitional detailing make the space feel warm and fresh while lending a connection to some of the historically preserved spaces lovingly restored.
Steven Hall
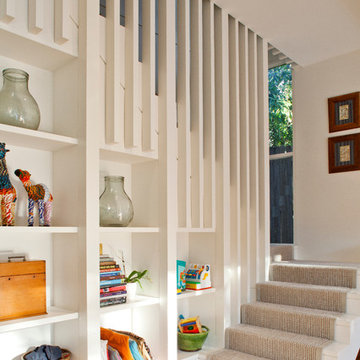
Simon Wood Photography
Imagen de escalera en U actual con escalones de madera pintada y contrahuellas de madera pintada
Imagen de escalera en U actual con escalones de madera pintada y contrahuellas de madera pintada
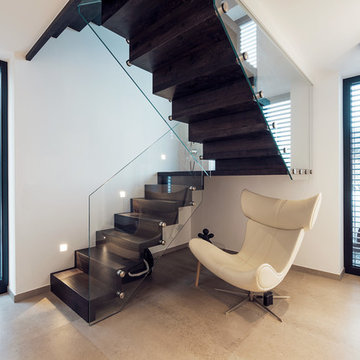
Moderne Faltwerktreppe in Eiche massiv, dunkel gebeizt, mit Ganzglasgeländer, auf Maß gefertigt und eingebaut in privaten Neubau in Luxemburg - by OST Concept Luxemburg (www.ost-concept.lu)
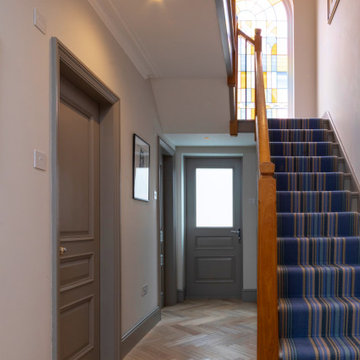
FAMILY HOME INTERIOR DESIGN IN RICHMOND
The second phase of a large interior design project we carried out in Richmond, West London, between 2018 and 2020. This Edwardian family home on Richmond Hill hadn’t been touched since the seventies, making our work extremely rewarding and gratifying! Our clients were over the moon with the result.
“Having worked with Tim before, we were so happy we felt the house deserved to be finished. The difference he has made is simply extraordinary” – Emma & Tony
COMFORTABLE LUXURY WITH A VIBRANT EDGE
The existing house was so incredibly tired and dated, it was just crying out for a new lease of life (an interior designer’s dream!). Our brief was to create a harmonious interior that felt luxurious yet homely.
Having worked with these clients before, we were delighted to be given interior design ‘carte blanche’ on this project. Each area was carefully visualised with Tim’s signature use of bold colour and eclectic variety. Custom fabrics, original artworks and bespoke furnishings were incorporated in all areas of the house, including the children’s rooms.
“Tim and his team applied their fantastic talent to design each room with much detail and personality, giving the ensemble great coherence.”
END-TO-END INTERIOR DESIGN SERVICE
This interior design project was a labour of love from start to finish and we think it shows. We worked closely with the architect and contractor to replicate exactly what we had visualised at the concept stage.
The project involved the full implementation of the designs we had presented. We liaised closely with all trades involved, to ensure the work was carried out in line with our designs. All furniture, soft furnishings and accessories were supplied by us. When building work at the house was complete, we conducted a full installation of the furnishings, artwork and finishing touches.
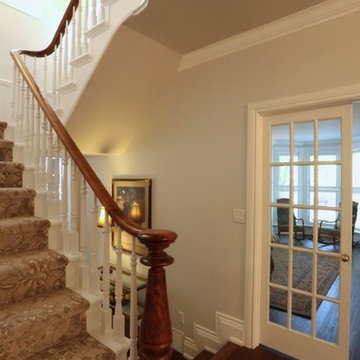
Modelo de escalera en U tradicional de tamaño medio con escalones de madera pintada, contrahuellas de madera pintada y barandilla de madera
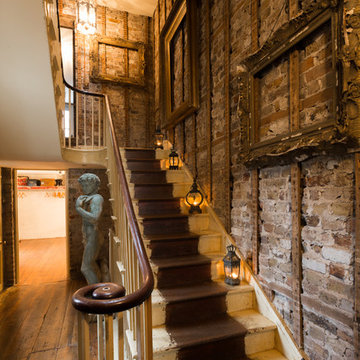
Modelo de escalera en U romántica con escalones de madera pintada y contrahuellas de madera pintada
573 fotos de escaleras en U con escalones de madera pintada
3
