20.485 fotos de escaleras en U con escalones de madera
Filtrar por
Presupuesto
Ordenar por:Popular hoy
101 - 120 de 20.485 fotos
Artículo 1 de 3

Converted a tired two-flat into a transitional single family home. The very narrow staircase was converted to an ample, bright u-shape staircase, the first floor and basement were opened for better flow, the existing second floor bedrooms were reconfigured and the existing second floor kitchen was converted to a master bath. A new detached garage was added in the back of the property.
Architecture and photography by Omar Gutiérrez, Architect
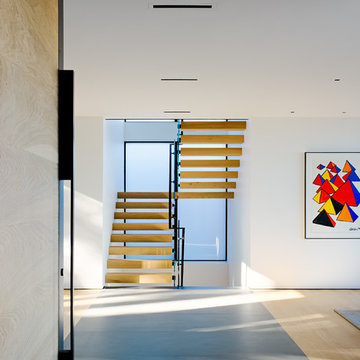
Joe Fletcher
Diseño de escalera en U moderna sin contrahuella con escalones de madera y barandilla de varios materiales
Diseño de escalera en U moderna sin contrahuella con escalones de madera y barandilla de varios materiales
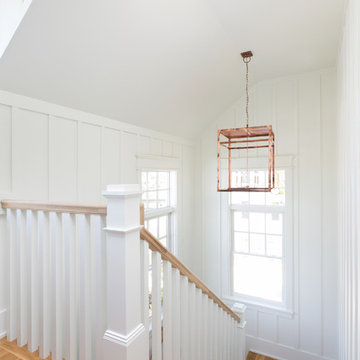
Patrick Brickman
Imagen de escalera en U de estilo de casa de campo de tamaño medio con escalones de madera, contrahuellas de madera pintada y barandilla de madera
Imagen de escalera en U de estilo de casa de campo de tamaño medio con escalones de madera, contrahuellas de madera pintada y barandilla de madera
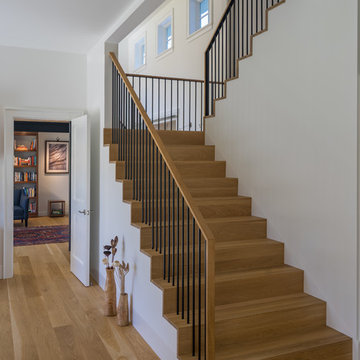
ericrothphoto.com
Foto de escalera en U contemporánea con escalones de madera, contrahuellas de madera y barandilla de varios materiales
Foto de escalera en U contemporánea con escalones de madera, contrahuellas de madera y barandilla de varios materiales
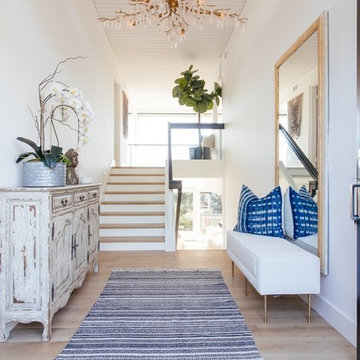
Foto de escalera en U costera de tamaño medio con escalones de madera, contrahuellas de madera pintada y barandilla de vidrio
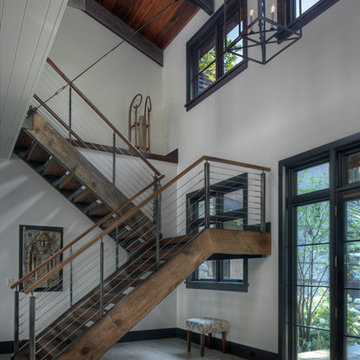
Modelo de escalera en U rural grande sin contrahuella con escalones de madera y barandilla de metal
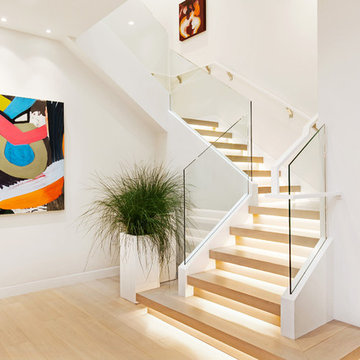
Imagen de escalera en U actual con escalones de madera, contrahuellas de madera y barandilla de vidrio
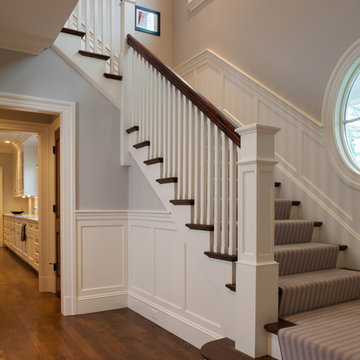
Architect - Kent Dukham / Photograph - Sam Gray
Diseño de escalera en U tradicional de tamaño medio con escalones de madera, contrahuellas de madera pintada y barandilla de madera
Diseño de escalera en U tradicional de tamaño medio con escalones de madera, contrahuellas de madera pintada y barandilla de madera
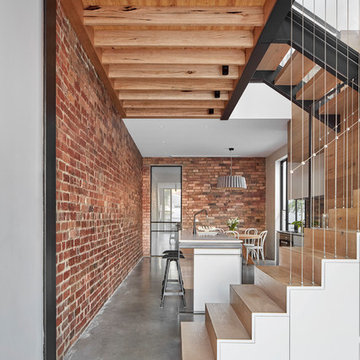
The kitchen becomes another furniture piece morphing to become the stair and divides the dining and lounge. The void above is open the the study landing maintaining a connection between the floor levels.
Image by: Jack Lovel Photography
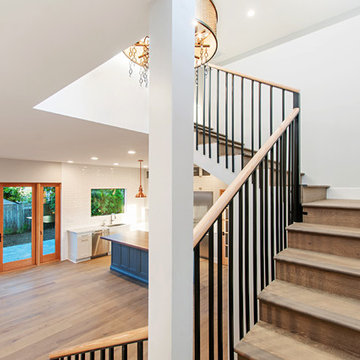
Imagen de escalera en U campestre de tamaño medio con escalones de madera, contrahuellas de madera y barandilla de metal
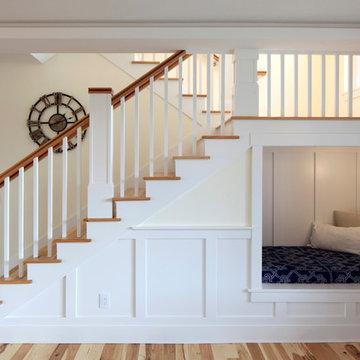
A reading nook under the stairs in the family room is a cozy spot to curl up with a book. Expansive views greet you through every tilt & swing triple paned window. Designed to be effortlessly comfortable using minimal energy, with exquisite finishes and details, this home is a beautiful and cozy retreat from the bustle of everyday life.
Jen G. Pywell
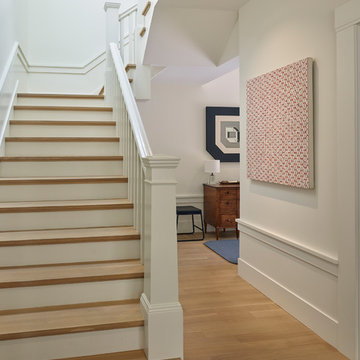
Balancing modern architectural elements with traditional Edwardian features was a key component of the complete renovation of this San Francisco residence. All new finishes were selected to brighten and enliven the spaces, and the home was filled with a mix of furnishings that convey a modern twist on traditional elements. The re-imagined layout of the home supports activities that range from a cozy family game night to al fresco entertaining.
Architect: AT6 Architecture
Builder: Citidev
Photographer: Ken Gutmaker Photography
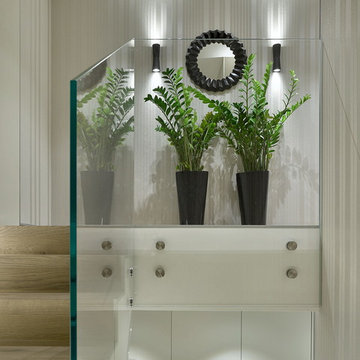
Designer: Ivan Pozdnyakov
Foto: Sergey Ananiev
Imagen de escalera en U contemporánea de tamaño medio con escalones de madera y contrahuellas de madera
Imagen de escalera en U contemporánea de tamaño medio con escalones de madera y contrahuellas de madera
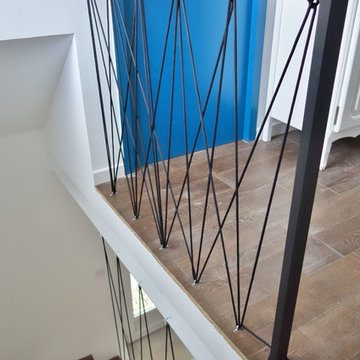
Foto de escalera en U actual con escalones de madera, contrahuellas de hormigón y barandilla de cable
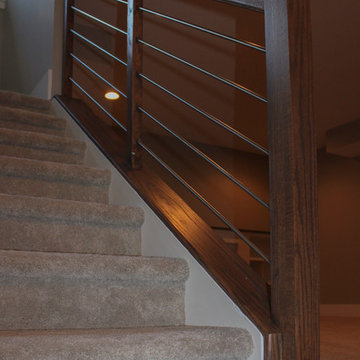
This 3 level elegant and ultra-modern well-designed staircase features dark wooden treads, no risers, a horizontal railing system, and plenty of space beneath the stairs. The gaps/spaces (code compliant) between the wooden treads let the maximum amount of light shine from the top floor windows, and the ½” stainless steel horizontal rods amplify the look of the space under the landings. CSC 1976-2020 © Century Stair Company ® All rights reserved.
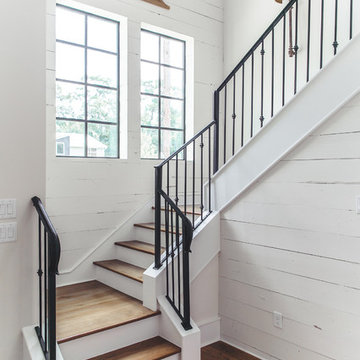
Modelo de escalera en U de estilo de casa de campo con escalones de madera y contrahuellas de madera pintada
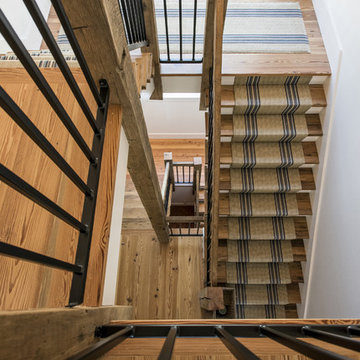
Photography by Andrew Hyslop
Ejemplo de escalera en U rústica grande con escalones de madera y contrahuellas de madera pintada
Ejemplo de escalera en U rústica grande con escalones de madera y contrahuellas de madera pintada
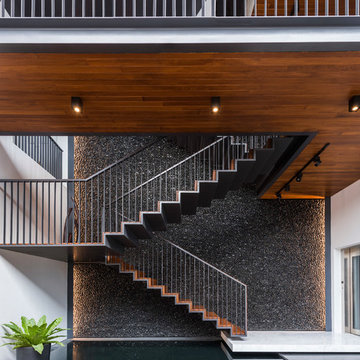
Edward Hendricks
Diseño de escalera en U contemporánea con escalones de madera y contrahuellas de madera
Diseño de escalera en U contemporánea con escalones de madera y contrahuellas de madera
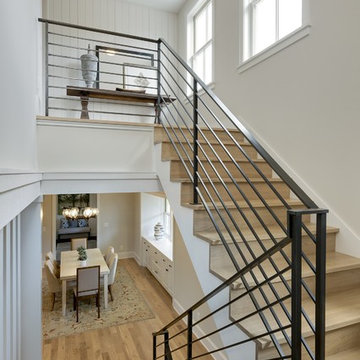
A Modern Farmhouse set in a prairie setting exudes charm and simplicity. Wrap around porches and copious windows make outdoor/indoor living seamless while the interior finishings are extremely high on detail. In floor heating under porcelain tile in the entire lower level, Fond du Lac stone mimicking an original foundation wall and rough hewn wood finishes contrast with the sleek finishes of carrera marble in the master and top of the line appliances and soapstone counters of the kitchen. This home is a study in contrasts, while still providing a completely harmonious aura.
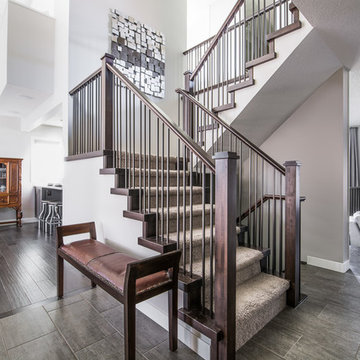
Ejemplo de escalera en U contemporánea grande con barandilla de madera, escalones de madera y contrahuellas de madera
20.485 fotos de escaleras en U con escalones de madera
6