20.485 fotos de escaleras en U con escalones de madera
Filtrar por
Presupuesto
Ordenar por:Popular hoy
81 - 100 de 20.485 fotos
Artículo 1 de 3
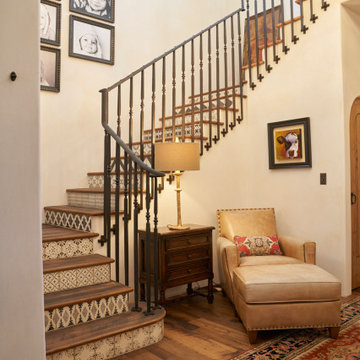
Modelo de escalera en U de estilo americano con escalones de madera, contrahuellas con baldosas y/o azulejos y barandilla de metal
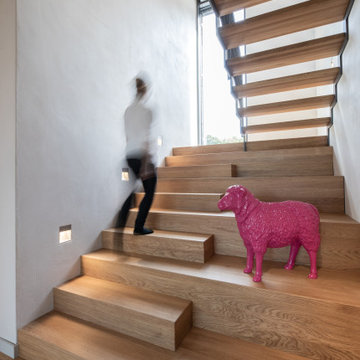
Eine Treppe, die zum Verweilen, Dekorieren, Plaudern einlädt. Hier haben wir Platz, um Deko zu präsentieren, uns hinzusetzen und einen Kaffee trinken. Die integrierte Beleuchtung schafft Stimmung.
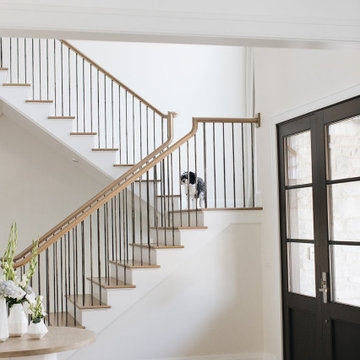
Imagen de escalera en U clásica renovada grande con escalones de madera, contrahuellas de madera pintada y barandilla de varios materiales

This central staircase is the connecting heart of this modern home. It's waterfall white oak design with cable railing and custom metal design paired with a modern multi finish chandelier makes this staircase a showpiece in this Artisan Tour Home.
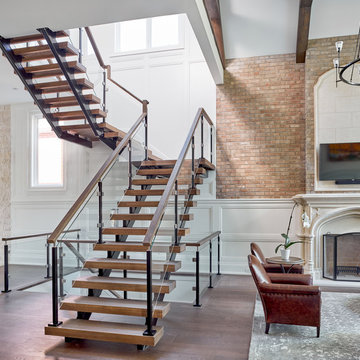
Foto de escalera en U tradicional renovada sin contrahuella con escalones de madera y barandilla de varios materiales
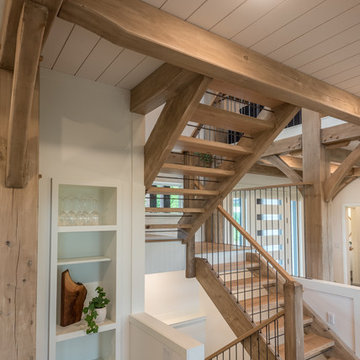
Diseño de escalera en U rústica de tamaño medio sin contrahuella con escalones de madera y barandilla de varios materiales
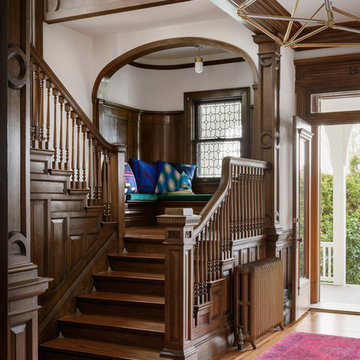
Diseño de escalera en U tradicional renovada con escalones de madera, contrahuellas de madera y barandilla de madera
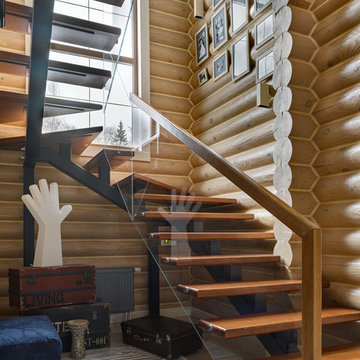
Modelo de escalera en U de estilo de casa de campo sin contrahuella con escalones de madera y barandilla de varios materiales

This beautiful 1881 Alameda Victorian cottage, wonderfully embodying the Transitional Gothic-Eastlake era, had most of its original features intact. Our clients, one of whom is a painter, wanted to preserve the beauty of the historic home while modernizing its flow and function.
From several small rooms, we created a bright, open artist’s studio. We dug out the basement for a large workshop, extending a new run of stair in keeping with the existing original staircase. While keeping the bones of the house intact, we combined small spaces into large rooms, closed off doorways that were in awkward places, removed unused chimneys, changed the circulation through the house for ease and good sightlines, and made new high doorways that work gracefully with the eleven foot high ceilings. We removed inconsistent picture railings to give wall space for the clients’ art collection and to enhance the height of the rooms. From a poorly laid out kitchen and adjunct utility rooms, we made a large kitchen and family room with nine-foot-high glass doors to a new large deck. A tall wood screen at one end of the deck, fire pit, and seating give the sense of an outdoor room, overlooking the owners’ intensively planted garden. A previous mismatched addition at the side of the house was removed and a cozy outdoor living space made where morning light is received. The original house was segmented into small spaces; the new open design lends itself to the clients’ lifestyle of entertaining groups of people, working from home, and enjoying indoor-outdoor living.
Photography by Kurt Manley.
https://saikleyarchitects.com/portfolio/artists-victorian/
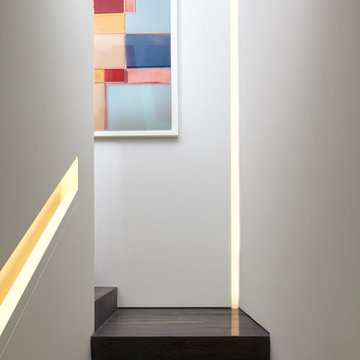
Joshua McHugh
Imagen de escalera en U minimalista pequeña con escalones de madera, contrahuellas de madera y barandilla de madera
Imagen de escalera en U minimalista pequeña con escalones de madera, contrahuellas de madera y barandilla de madera
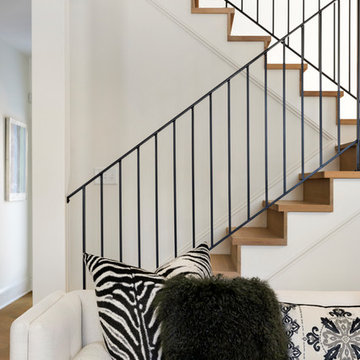
Foto de escalera en U mediterránea de tamaño medio con escalones de madera, contrahuellas de madera y barandilla de metal
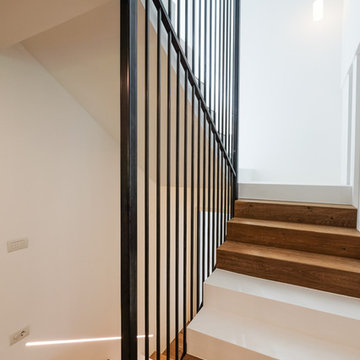
Diseño de escalera en U contemporánea con escalones de madera, contrahuellas de madera y barandilla de metal
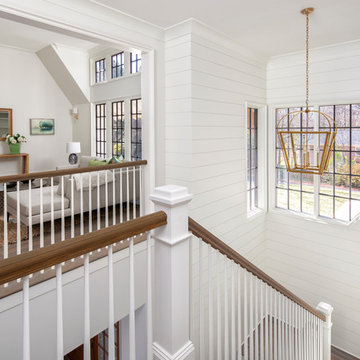
Imagen de escalera en U clásica grande con escalones de madera, contrahuellas de madera pintada y barandilla de madera
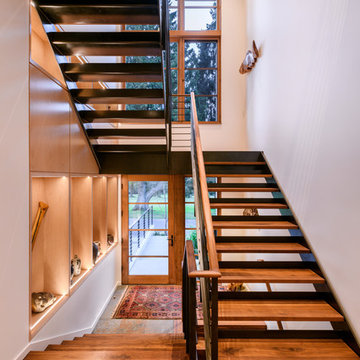
Floating steel stair with walnut treads and flooring. Maple cabinets with LED lighting. Sierra Pacific windows. Will Austin photo.
Ejemplo de escalera en U contemporánea grande sin contrahuella con escalones de madera y barandilla de metal
Ejemplo de escalera en U contemporánea grande sin contrahuella con escalones de madera y barandilla de metal

Gorgeous stairway By 2id Interiors
Imagen de escalera en U actual grande con escalones de madera, contrahuellas de madera y barandilla de vidrio
Imagen de escalera en U actual grande con escalones de madera, contrahuellas de madera y barandilla de vidrio

Converted a tired two-flat into a transitional single family home. The very narrow staircase was converted to an ample, bright u-shape staircase, the first floor and basement were opened for better flow, the existing second floor bedrooms were reconfigured and the existing second floor kitchen was converted to a master bath. A new detached garage was added in the back of the property.
Architecture and photography by Omar Gutiérrez, Architect
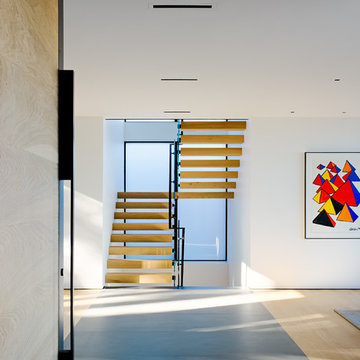
Joe Fletcher
Diseño de escalera en U moderna sin contrahuella con escalones de madera y barandilla de varios materiales
Diseño de escalera en U moderna sin contrahuella con escalones de madera y barandilla de varios materiales
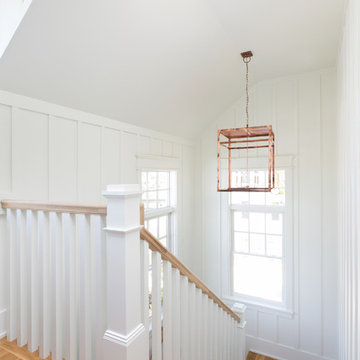
Patrick Brickman
Imagen de escalera en U de estilo de casa de campo de tamaño medio con escalones de madera, contrahuellas de madera pintada y barandilla de madera
Imagen de escalera en U de estilo de casa de campo de tamaño medio con escalones de madera, contrahuellas de madera pintada y barandilla de madera
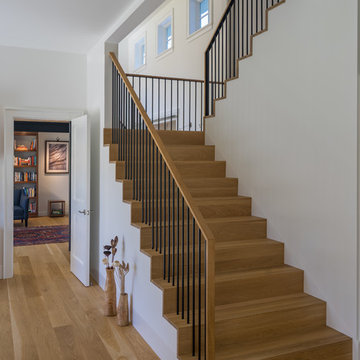
ericrothphoto.com
Foto de escalera en U contemporánea con escalones de madera, contrahuellas de madera y barandilla de varios materiales
Foto de escalera en U contemporánea con escalones de madera, contrahuellas de madera y barandilla de varios materiales
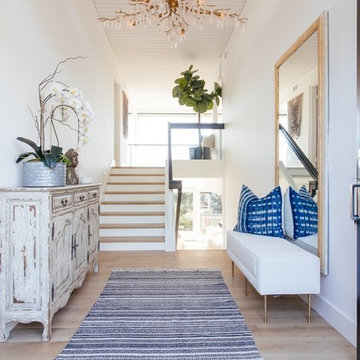
Foto de escalera en U costera de tamaño medio con escalones de madera, contrahuellas de madera pintada y barandilla de vidrio
20.485 fotos de escaleras en U con escalones de madera
5