20.485 fotos de escaleras en U con escalones de madera
Filtrar por
Presupuesto
Ordenar por:Popular hoy
61 - 80 de 20.485 fotos
Artículo 1 de 3

library and reading area build into and under stairway.
Imagen de escalera en U campestre sin contrahuella con escalones de madera
Imagen de escalera en U campestre sin contrahuella con escalones de madera
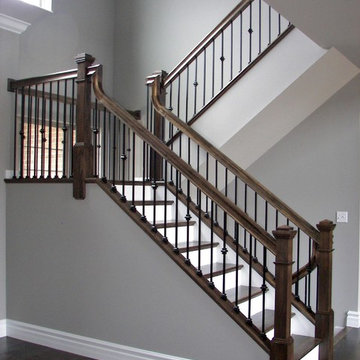
J.Lynn Photography
Ejemplo de escalera en U contemporánea de tamaño medio con escalones de madera y contrahuellas de madera pintada
Ejemplo de escalera en U contemporánea de tamaño medio con escalones de madera y contrahuellas de madera pintada

The Laurel was a project that required a rigorous lesson in southern architectural vernacular. The site being located in the hot climate of the Carolina shoreline, the client was eager to capture cross breezes and utilize outdoor entertainment spaces. The home was designed with three covered porches, one partially covered courtyard, and one screened porch, all accessed by way of French doors and extra tall double-hung windows. The open main level floor plan centers on common livings spaces, while still leaving room for a luxurious master suite. The upstairs loft includes two individual bed and bath suites, providing ample room for guests. Native materials were used in construction, including a metal roof and local timber.
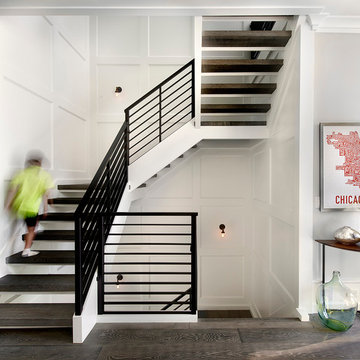
Elmhurst, IL Residence by
Charles Vincent George Architects
Photographs by
Tony Soluri
Imagen de escalera en U campestre sin contrahuella con escalones de madera y barandilla de metal
Imagen de escalera en U campestre sin contrahuella con escalones de madera y barandilla de metal
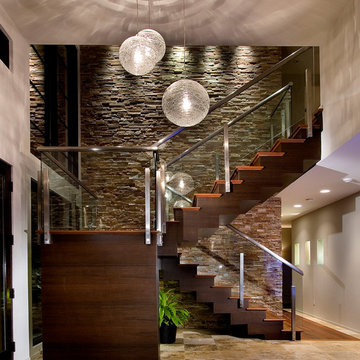
Amaryllis is almost beyond description; the entire back of the home opens seamlessly to a gigantic covered entertainment lanai and can only be described as a visual testament to the indoor/outdoor aesthetic which is commonly a part of our designs. This home includes four bedrooms, six full bathrooms, and two half bathrooms. Additional features include a theatre room, a separate private spa room near the swimming pool, a very large open kitchen, family room, and dining spaces that coupled with a huge master suite with adjacent flex space. The bedrooms and bathrooms upstairs flank a large entertaining space which seamlessly flows out to the second floor lounge balcony terrace. Outdoor entertaining will not be a problem in this home since almost every room on the first floor opens to the lanai and swimming pool. 4,516 square feet of air conditioned space is enveloped in the total square footage of 6,417 under roof area.
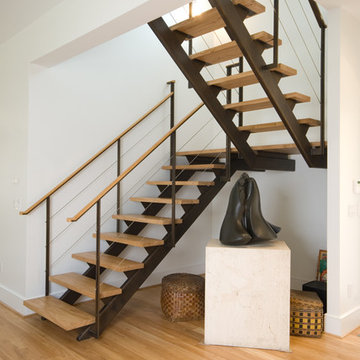
Complete metal stair, metal structure, metal railings,contemporary. metal railing with wood top, steel structure, steel stringer, awesome stairs, open design staircase, floating staircase
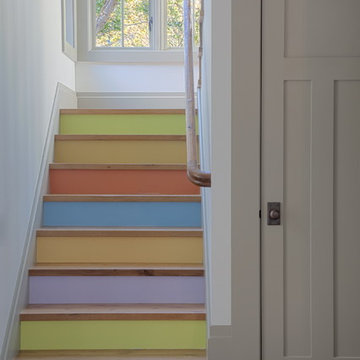
Jeremy Coulter
Modelo de escalera en U ecléctica con escalones de madera y contrahuellas de madera pintada
Modelo de escalera en U ecléctica con escalones de madera y contrahuellas de madera pintada
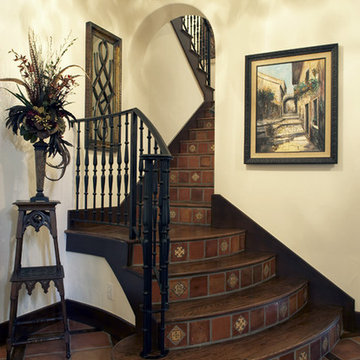
Modelo de escalera en U mediterránea de tamaño medio con escalones de madera, contrahuellas de terracota y barandilla de metal
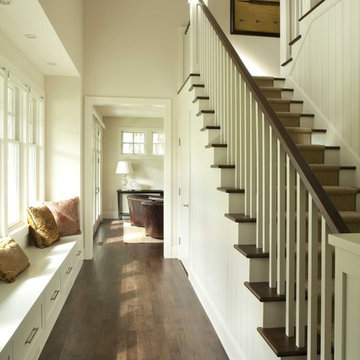
Imagen de escalera en U clásica con escalones de madera, barandilla de madera y contrahuellas de madera pintada
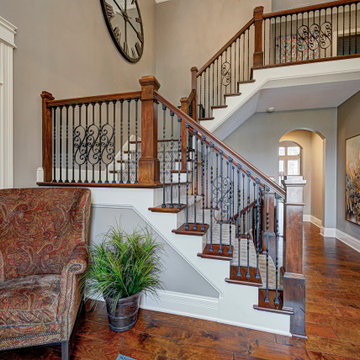
This home renovation project transformed unused, unfinished spaces into vibrant living areas. Each exudes elegance and sophistication, offering personalized design for unforgettable family moments.
Project completed by Wendy Langston's Everything Home interior design firm, which serves Carmel, Zionsville, Fishers, Westfield, Noblesville, and Indianapolis.
For more about Everything Home, see here: https://everythinghomedesigns.com/
To learn more about this project, see here: https://everythinghomedesigns.com/portfolio/fishers-chic-family-home-renovation/
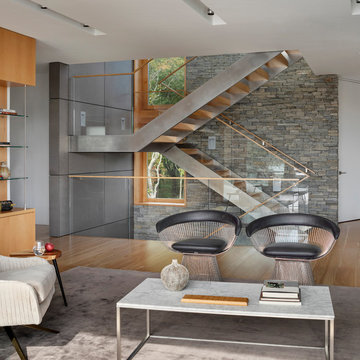
When a world class sailing champion approached us to design a Newport home for his family, with lodging for his sailing crew, we set out to create a clean, light-filled modern home that would integrate with the natural surroundings of the waterfront property, and respect the character of the historic district.
Our approach was to make the marine landscape an integral feature throughout the home. One hundred eighty degree views of the ocean from the top floors are the result of the pinwheel massing. The home is designed as an extension of the curvilinear approach to the property through the woods and reflects the gentle undulating waterline of the adjacent saltwater marsh. Floodplain regulations dictated that the primary occupied spaces be located significantly above grade; accordingly, we designed the first and second floors on a stone “plinth” above a walk-out basement with ample storage for sailing equipment. The curved stone base slopes to grade and houses the shallow entry stair, while the same stone clads the interior’s vertical core to the roof, along which the wood, glass and stainless steel stair ascends to the upper level.
One critical programmatic requirement was enough sleeping space for the sailing crew, and informal party spaces for the end of race-day gatherings. The private master suite is situated on one side of the public central volume, giving the homeowners views of approaching visitors. A “bedroom bar,” designed to accommodate a full house of guests, emerges from the other side of the central volume, and serves as a backdrop for the infinity pool and the cove beyond.
Also essential to the design process was ecological sensitivity and stewardship. The wetlands of the adjacent saltwater marsh were designed to be restored; an extensive geo-thermal heating and cooling system was implemented; low carbon footprint materials and permeable surfaces were used where possible. Native and non-invasive plant species were utilized in the landscape. The abundance of windows and glass railings maximize views of the landscape, and, in deference to the adjacent bird sanctuary, bird-friendly glazing was used throughout.
Photo: Michael Moran/OTTO Photography
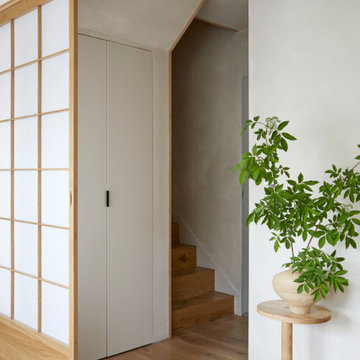
Modelo de escalera en U de estilo zen pequeña con escalones de madera y contrahuellas de madera
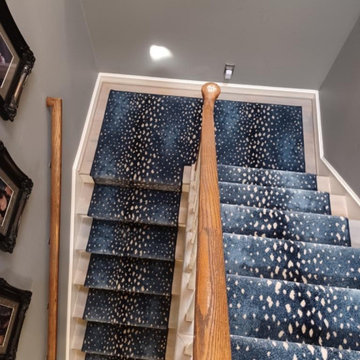
Our client loves the end result of the blue animal pattern carpet on their stairs and landing
Foto de escalera en U tradicional renovada de tamaño medio con escalones de madera, contrahuellas de madera pintada y barandilla de madera
Foto de escalera en U tradicional renovada de tamaño medio con escalones de madera, contrahuellas de madera pintada y barandilla de madera
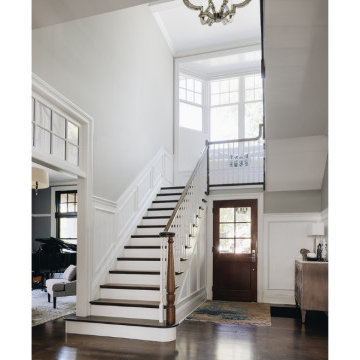
U-shaped wood staircase with wainscoting, landing area seating, bright natural light transoms.
Foto de escalera en U contemporánea con escalones de madera, contrahuellas de madera, barandilla de madera y boiserie
Foto de escalera en U contemporánea con escalones de madera, contrahuellas de madera, barandilla de madera y boiserie
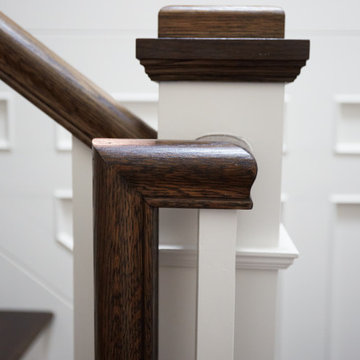
Modelo de escalera en U grande con escalones de madera, contrahuellas de madera pintada, barandilla de madera y panelado

This entry hall is enriched with millwork. Wainscoting is a classical element that feels fresh and modern in this setting. The collection of batik prints adds color and interest to the stairwell and welcome the visitor.
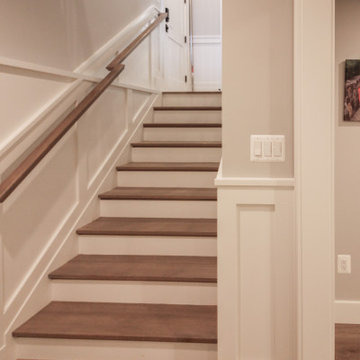
Properly spaced round-metal balusters and simple/elegant white square newels make a dramatic impact in this four-level home. Stain selected for oak treads and handrails match perfectly the gorgeous hardwood floors and complement the white wainscoting throughout the house. CSC 1976-2021 © Century Stair Company ® All rights reserved.
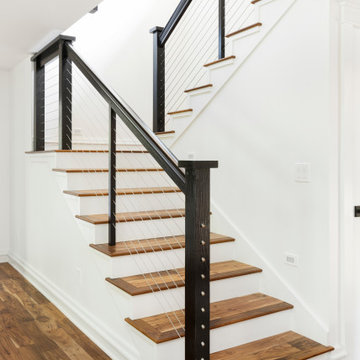
While the majority of APD designs are created to meet the specific and unique needs of the client, this whole home remodel was completed in partnership with Black Sheep Construction as a high end house flip. From space planning to cabinet design, finishes to fixtures, appliances to plumbing, cabinet finish to hardware, paint to stone, siding to roofing; Amy created a design plan within the contractor’s remodel budget focusing on the details that would be important to the future home owner. What was a single story house that had fallen out of repair became a stunning Pacific Northwest modern lodge nestled in the woods!

Foto de escalera en U de estilo de casa de campo con escalones de madera, contrahuellas de madera pintada, barandilla de madera y boiserie
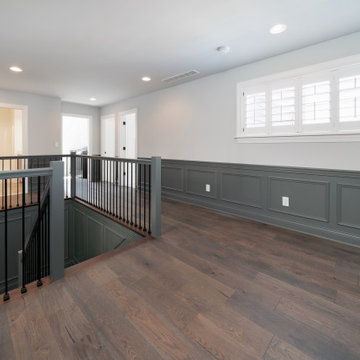
Ejemplo de escalera en U de estilo americano con escalones de madera, contrahuellas de madera, barandilla de madera y boiserie
20.485 fotos de escaleras en U con escalones de madera
4