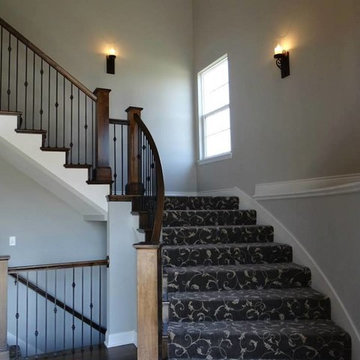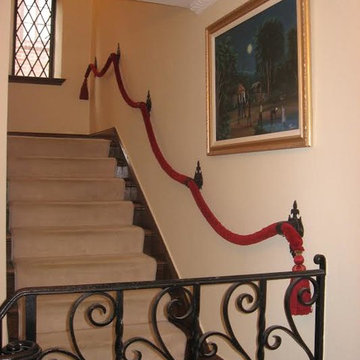225 fotos de escaleras en L retro
Filtrar por
Presupuesto
Ordenar por:Popular hoy
121 - 140 de 225 fotos
Artículo 1 de 3
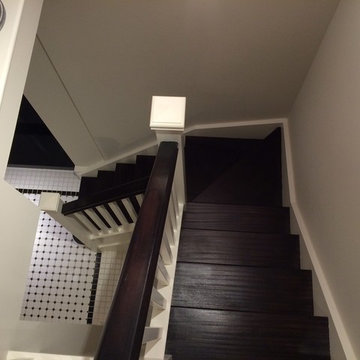
This single winder staircase was manufactured using two different timbers. The handrails and treads are in sapele with the remainder of the staircase and components in softwood which have been white primed.
The spindles are 35mm square as are the newel posts which are finished with a pyramid newel cap. To reduce the costs the handrail and treads have received a dark stain on site to give a dramatic walnut appearance.
Our customer Richard said: “This is the second staircase we have purchased from Pear Stairs within the last twelve months, they both look really good”.
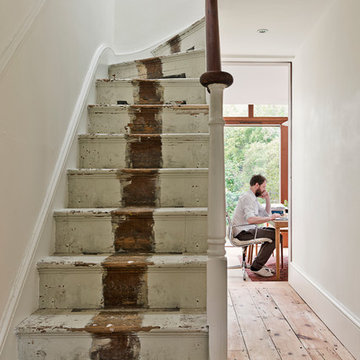
Justin Paget
Diseño de escalera en L vintage pequeña con escalones de madera y contrahuellas de madera
Diseño de escalera en L vintage pequeña con escalones de madera y contrahuellas de madera
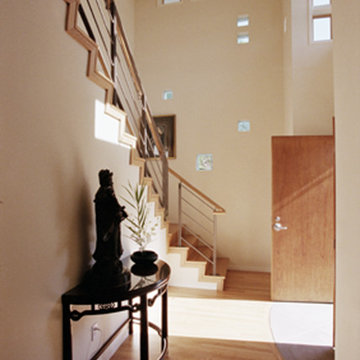
The project began with a 1970's, split-level ranch, on a spectacular hilltop site with a view to Mt. Hood. The house was transformed and updated by expanding the living room, renovating the kitchen and interior surfaces, and adding a second level master bedroom suite it now sits comfortably on the narrow site and takes full advantage of natural light and distant views.
Improvements to the site include new terraces, walls and stairs, wrought iron railings and a long, linear reflecting pool. The new entry garden and pool provide a quiet transition from the street to the newly canopied teak entry doors.
This residence was undertaken by Jim as project architect with Richard Brown Architects, AIA, LLP.
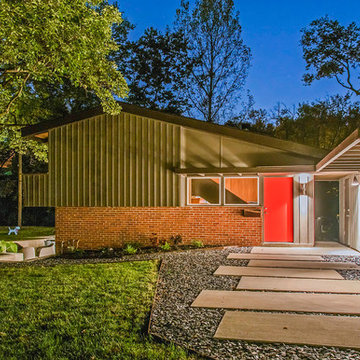
Roy Inman Photographs©
Foto de escalera en L vintage grande con escalones de madera, contrahuellas de madera pintada y barandilla de madera
Foto de escalera en L vintage grande con escalones de madera, contrahuellas de madera pintada y barandilla de madera
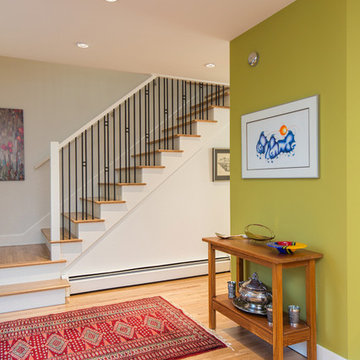
Modelo de escalera en L retro con escalones de madera y contrahuellas de madera pintada
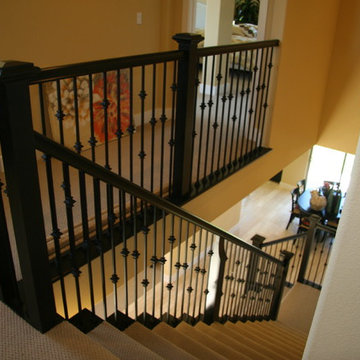
Metal Baluster Stairs
Foto de escalera en L retro grande con escalones enmoquetados y contrahuellas enmoquetadas
Foto de escalera en L retro grande con escalones enmoquetados y contrahuellas enmoquetadas
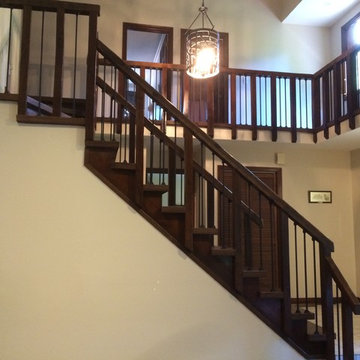
After photo: Mid century steps, renovated to meet today's safety requirements of 4" gaps between the spindles. Treads and risers were made from 1/2" engineered flooring to flow with the rest of the home. Custom trim on the front and sides. What a stunning transformation!!
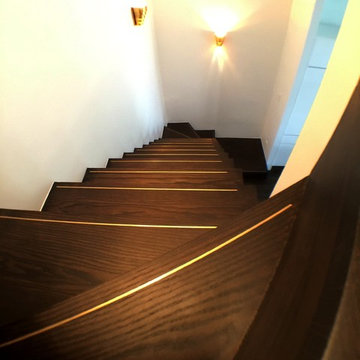
Close up view. Solid Oak staircase with brass line embedded into lip of oak
Foto de escalera en L retro grande con escalones de madera y contrahuellas de madera
Foto de escalera en L retro grande con escalones de madera y contrahuellas de madera
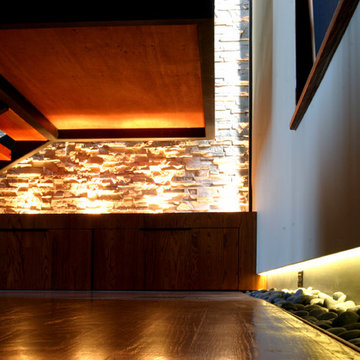
tomas dordevic
Foto de escalera en L retro de tamaño medio sin contrahuella con escalones de madera
Foto de escalera en L retro de tamaño medio sin contrahuella con escalones de madera
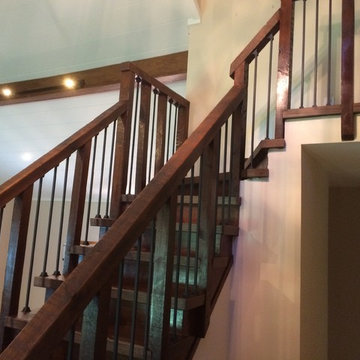
After photo: Mid century steps, renovated to meet today's safety requirements of 4" gaps between the spindles. Treads and risers were made from 1/2" engineered flooring to flow with the rest of the home. Custom trim on the front and sides.
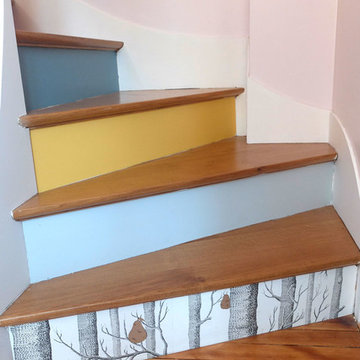
Photos : Espaces à Rêver / Réalisation de la rénovation : Carole Lachot architecte D.P.L.G
Modelo de escalera en L retro de tamaño medio con escalones de madera y contrahuellas de madera pintada
Modelo de escalera en L retro de tamaño medio con escalones de madera y contrahuellas de madera pintada
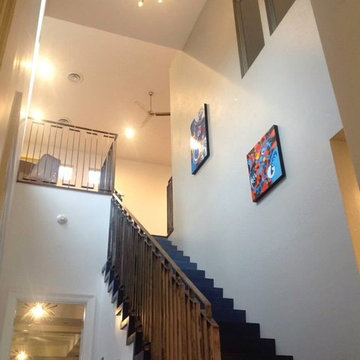
Ombre blue stained stairs. Custom railing. Gray wall. Modern art.
Modelo de escalera en L retro grande con escalones de madera y contrahuellas de madera
Modelo de escalera en L retro grande con escalones de madera y contrahuellas de madera
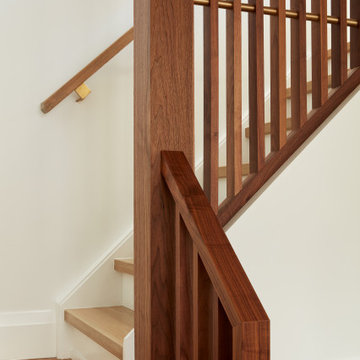
A basement staircase banister with a mid-century modern touch, featuring the timeless elegance of walnut wood slats enhanced by stylish brass metal rods.
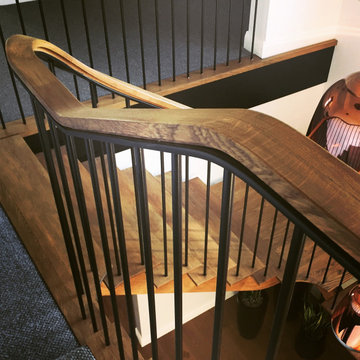
Mid Century design Open Rise staircase with curved continuous hand railing. American Oak feature treads suspended from round pins of the dual timber stringers.
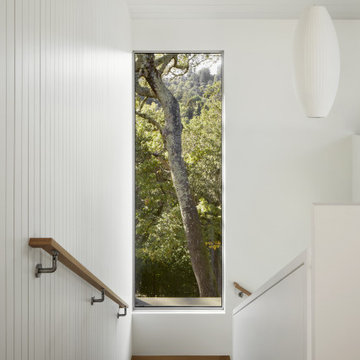
Generous staircase leading to lower level: very tall window to frame the view, Nelson pendant fixture, cementitious paneling
Ejemplo de escalera en L retro extra grande con escalones de madera, contrahuellas de madera, barandilla de madera y panelado
Ejemplo de escalera en L retro extra grande con escalones de madera, contrahuellas de madera, barandilla de madera y panelado
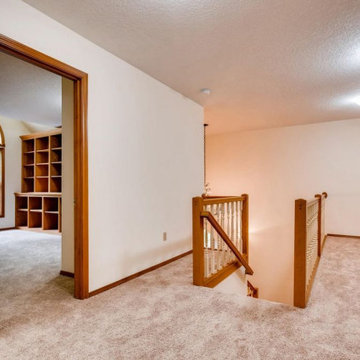
Before stair remodel.
Diseño de escalera en L vintage grande con escalones de madera, contrahuellas de madera pintada y barandilla de madera
Diseño de escalera en L vintage grande con escalones de madera, contrahuellas de madera pintada y barandilla de madera
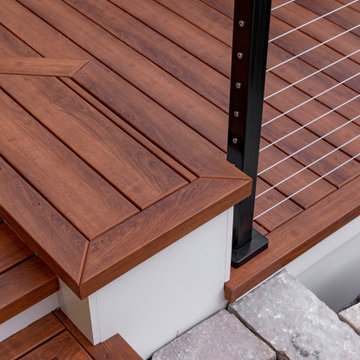
Foto de escalera en L retro de tamaño medio con escalones de madera, contrahuellas de madera, barandilla de cable y madera
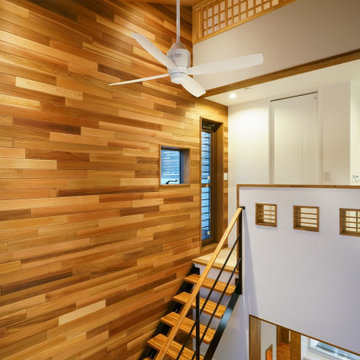
壁と床、段板、さらに手すりの笠木を同じテクスチャと色味で合わせ、スチールの部材だけを半艶ブラック色で外した空間づくり。
木材の空間にスチールが見事に「外し」として機能しています。
この部分以外の壁は白を基調としており、階段がある部分のみ、吹抜けの上部まで続く木材の壁としていて、お施主様の吹抜けに対する意気込みを感じます。
225 fotos de escaleras en L retro
7
