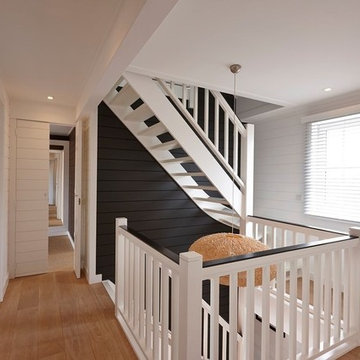4.645 fotos de escaleras en L
Filtrar por
Presupuesto
Ordenar por:Popular hoy
161 - 180 de 4645 fotos
Artículo 1 de 3
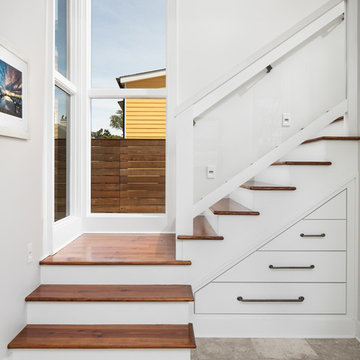
Staircase in Farmhouse style beach house in Pass Christian Mississippi photographed for Watters Architecture by Birmingham Alabama based architectural and interiors photographer Tommy Daspit. See more of his work at http://tommydaspit.com
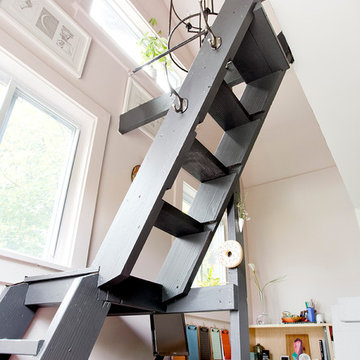
In the backyard of a home dating to 1910 in the Hudson Valley, a modest 250 square-foot outbuilding, at one time used as a bootleg moonshine distillery, and more recently as a bare bones man-cave, was given new life as a sumptuous home office replete with not only its own WiFi, but also abundant southern light brought in by new windows, bespoke furnishings, a double-height workstation, and a utilitarian loft.
The original barn door slides open to reveal a new set of sliding glass doors opening into the space. Dark hardwood floors are a foil to crisp white defining the walls and ceiling in the lower office, and soft shell pink in the double-height volume punctuated by charcoal gray barn stairs and iron pipe railings up to a dollhouse-like loft space overhead. The desktops -- clad on the top surface only with durable, no-nonsense, mushroom-colored laminate -- leave birch maple edges confidently exposed atop punchy red painted bases perforated with circles for visual and functional relief. Overhead a wrought iron lantern alludes to a birdcage, highlighting the feeling of being among the treetops when up in the loft.
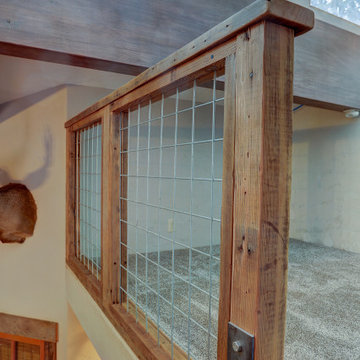
Beautiful custom barn wood loft staircase/ladder for a guest house in Sisters Oregon
Ejemplo de escalera en L rústica pequeña con escalones de madera, contrahuellas de metal y barandilla de metal
Ejemplo de escalera en L rústica pequeña con escalones de madera, contrahuellas de metal y barandilla de metal
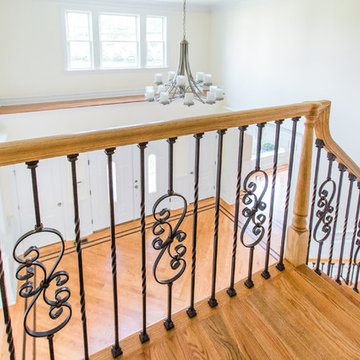
Anne Molnar Photography
Modelo de escalera en L clásica de tamaño medio con escalones de madera, contrahuellas de madera pintada y barandilla de varios materiales
Modelo de escalera en L clásica de tamaño medio con escalones de madera, contrahuellas de madera pintada y barandilla de varios materiales
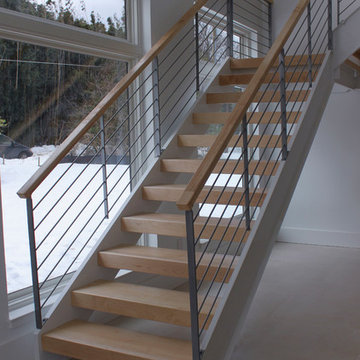
The maple slab-like treads complement the wood installed on floors and ceiling, and contrast beautifully against the crisp white interior selected by owners; the open risers add a sophisticated touch to this ultra-modern home and create an airy feeling that complements the openness of this home’s layout. Century Stair designed, manufactured and installed this structural multi-level staircase (with matching hardwood handrails and hand-forged steel railing supports) conforming to local residential building codes. CSC 1976-2020 © Century Stair Company ® All rights reserved.
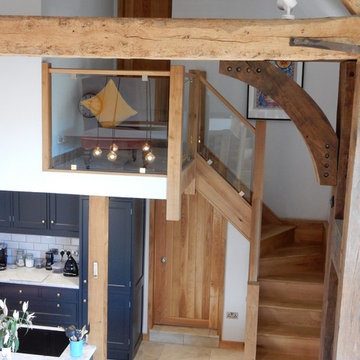
Barn conversion with timber joinery throughout, the existing structure is complemented with a traditional finish. Fully bespoke L-shape kitchen with large island and marble countertop. Pantry and wine cellar incorporated into understair storage. Custom made windows, doors and wardrobes complete this rustic oasis.
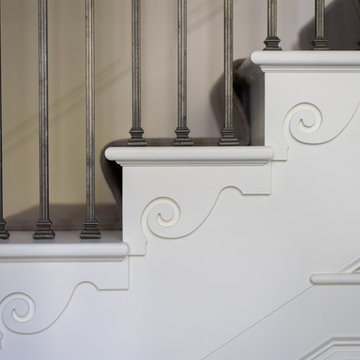
Decorative treads
Foto de escalera en L tradicional grande con escalones de madera pintada, contrahuellas enmoquetadas y barandilla de metal
Foto de escalera en L tradicional grande con escalones de madera pintada, contrahuellas enmoquetadas y barandilla de metal
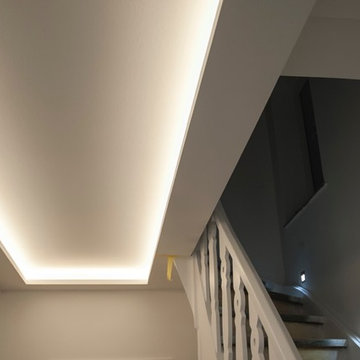
Ejemplo de escalera en L actual con escalones de madera, contrahuellas de madera y barandilla de madera
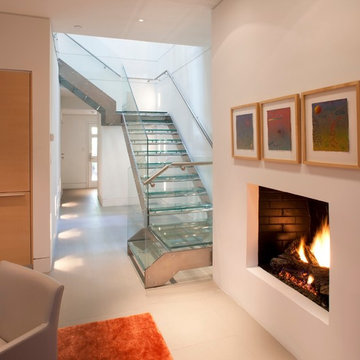
The glass staircase needed proper lighting that wouldn't produce glare. Wall washers and diffuse downlights provide adequate lighting while bringing the beauty of the staircase to life.
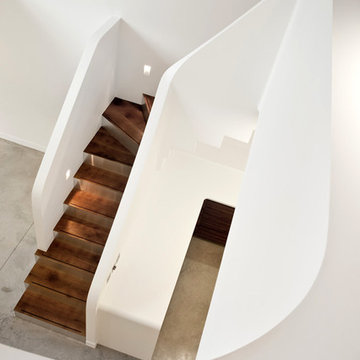
Photo by: Amy Scaife
Ejemplo de escalera en L actual de tamaño medio con escalones de madera y contrahuellas de metal
Ejemplo de escalera en L actual de tamaño medio con escalones de madera y contrahuellas de metal
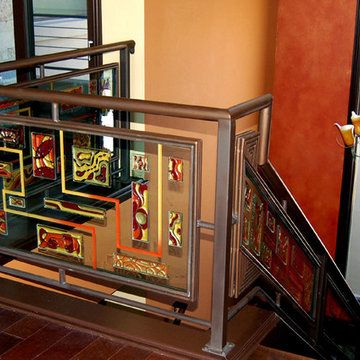
Custom painted and etched glass panels encased in metal create an artistic statement - with beautiful colored reflections of light throughout the rooms.
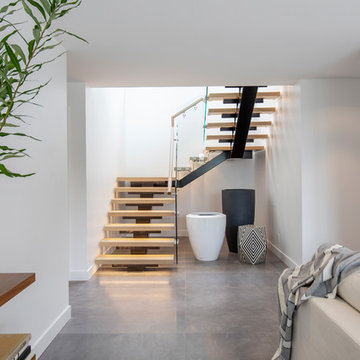
Diseño de escalera en L minimalista grande con escalones de madera y barandilla de madera
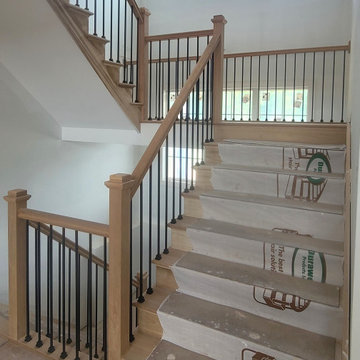
This railing installation features straight metal balusters and wooden posts and rails, creating a clean, modern look that perfectly complements contemporary homes
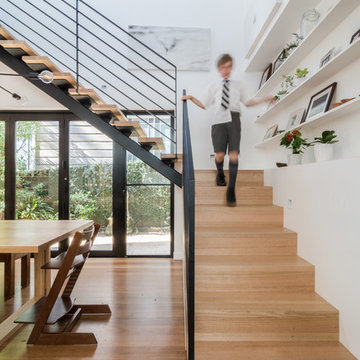
Chad Dao
Ejemplo de escalera en L actual de tamaño medio sin contrahuella con escalones de madera y barandilla de metal
Ejemplo de escalera en L actual de tamaño medio sin contrahuella con escalones de madera y barandilla de metal
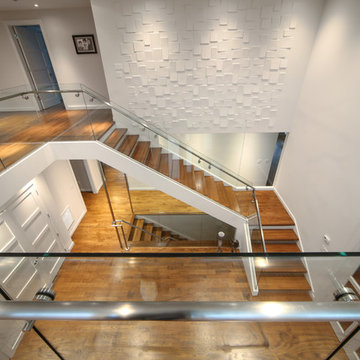
Jason Taylor
Ejemplo de escalera en L moderna grande con escalones de madera, contrahuellas de vidrio y barandilla de vidrio
Ejemplo de escalera en L moderna grande con escalones de madera, contrahuellas de vidrio y barandilla de vidrio
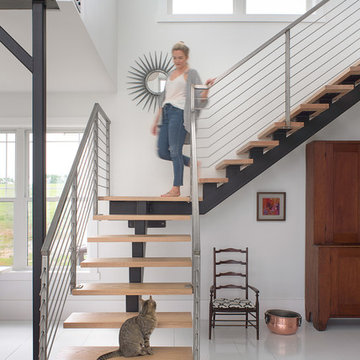
Steel staircase design by-
Dawn D Totty Interior designs
Imagen de escalera en L tradicional renovada grande con escalones de madera, contrahuellas de metal y barandilla de metal
Imagen de escalera en L tradicional renovada grande con escalones de madera, contrahuellas de metal y barandilla de metal
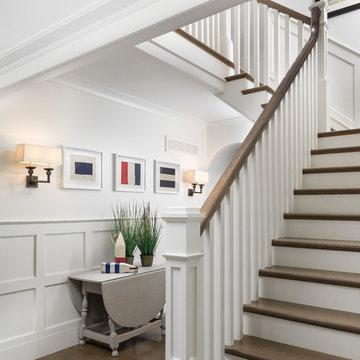
Martin Vecchio Photography
Imagen de escalera en L costera de tamaño medio con escalones de madera, contrahuellas de madera pintada y barandilla de madera
Imagen de escalera en L costera de tamaño medio con escalones de madera, contrahuellas de madera pintada y barandilla de madera
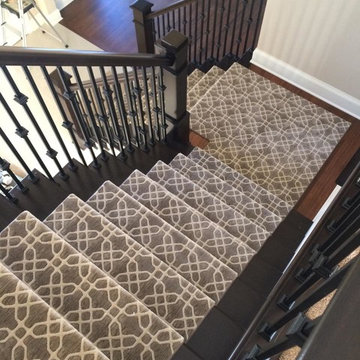
Patterned stair runner. Stanton's Equinox
Ejemplo de escalera en L clásica renovada grande con escalones de madera, contrahuellas de madera pintada y barandilla de varios materiales
Ejemplo de escalera en L clásica renovada grande con escalones de madera, contrahuellas de madera pintada y barandilla de varios materiales
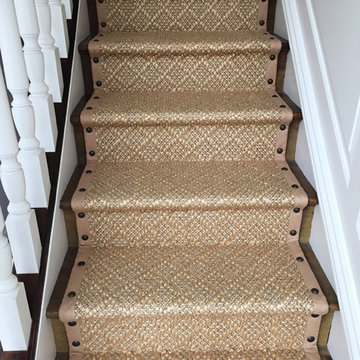
Diseño de escalera en L contemporánea de tamaño medio con escalones enmoquetados y contrahuellas enmoquetadas
4.645 fotos de escaleras en L
9
