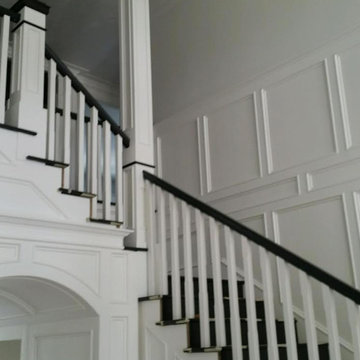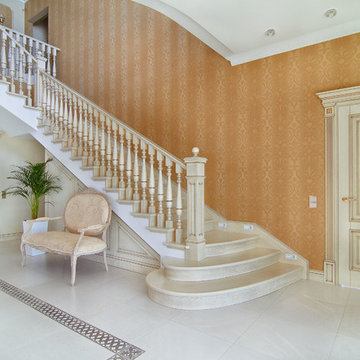4.645 fotos de escaleras en L
Filtrar por
Presupuesto
Ordenar por:Popular hoy
141 - 160 de 4645 fotos
Artículo 1 de 3
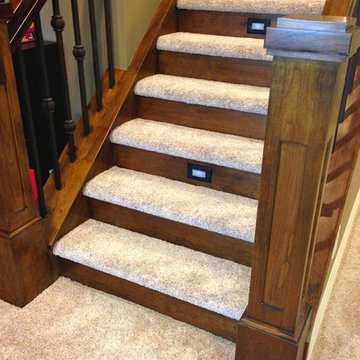
Cochrane Floors & More
Matching the stringers and risers to the railings almost gave this staircase the look of being its own piece of furniture. Practical for comfort (and unscheduled tumbles) the end result was a feature staircase that has rendered many compliments.
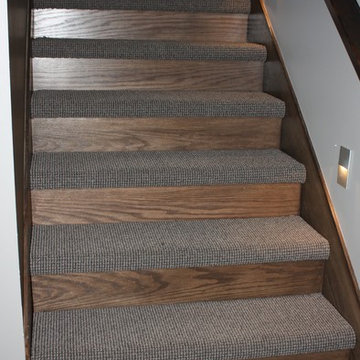
The stairs to the basement
Diseño de escalera en L actual de tamaño medio con escalones enmoquetados y contrahuellas de madera
Diseño de escalera en L actual de tamaño medio con escalones enmoquetados y contrahuellas de madera
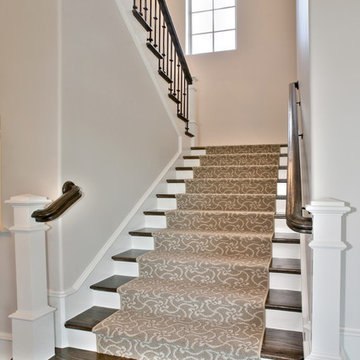
Ejemplo de escalera en L tradicional renovada de tamaño medio con escalones de madera y contrahuellas enmoquetadas
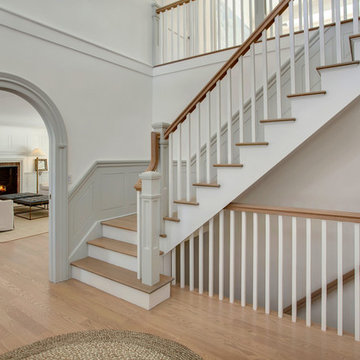
Entry stair hall of this updated 1940's Custom Cape Ranch. The classically detailed arched doorways and original wainscot paneling in the living room, dining room, stair hall and bedrooms were kept and refinished, as were the many original red brick fireplaces found in most rooms. These and other Traditional features were kept to balance the contemporary renovations resulting in a Transitional style throughout the home. Large windows and French doors were added to allow ample natural light to enter the home. The mainly white interior enhances this light and brightens a previously dark home.
Architect: T.J. Costello - Hierarchy Architecture + Design, PLLC
Interior Designer: Helena Clunies-Ross
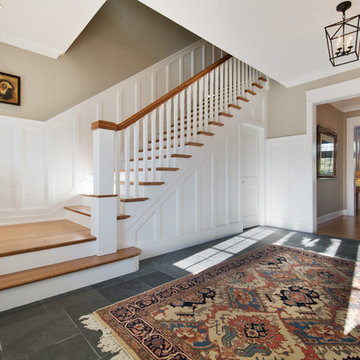
Modelo de escalera en L clásica renovada grande con escalones de madera, contrahuellas de madera pintada y barandilla de madera
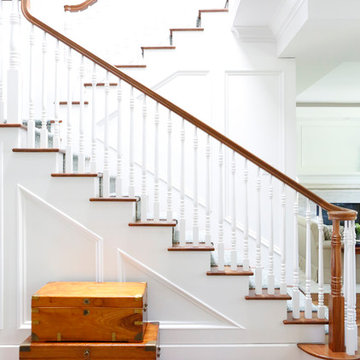
Ejemplo de escalera en L clásica renovada de tamaño medio con escalones enmoquetados, contrahuellas enmoquetadas y barandilla de madera
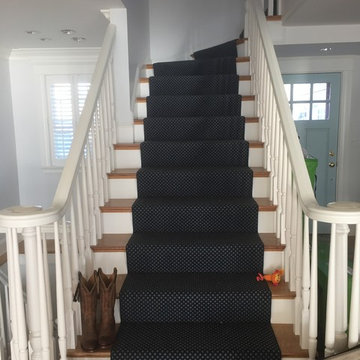
Imagen de escalera en L tradicional renovada de tamaño medio con escalones enmoquetados, contrahuellas enmoquetadas y barandilla de madera
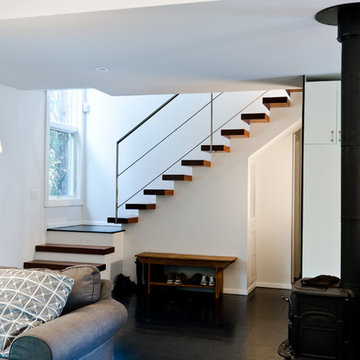
jonathan foster
Imagen de escalera en L moderna pequeña con escalones de madera y contrahuellas de madera pintada
Imagen de escalera en L moderna pequeña con escalones de madera y contrahuellas de madera pintada
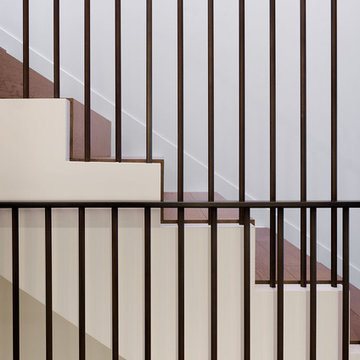
Aaron Leitz
Ejemplo de escalera en L contemporánea de tamaño medio con escalones de madera y contrahuellas de madera
Ejemplo de escalera en L contemporánea de tamaño medio con escalones de madera y contrahuellas de madera
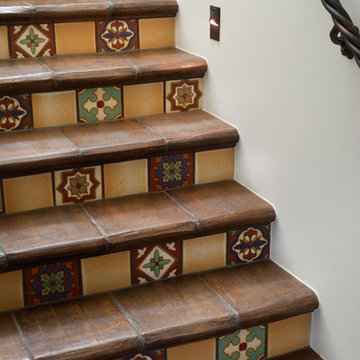
Staircase Detail
Viñero En El Cañon Del Rio by Viaggio, Ltd. in Littleton, CO. Viaggio Homes is a premier custom home builder in Colorado.
Diseño de escalera en L mediterránea grande con escalones con baldosas y contrahuellas con baldosas y/o azulejos
Diseño de escalera en L mediterránea grande con escalones con baldosas y contrahuellas con baldosas y/o azulejos
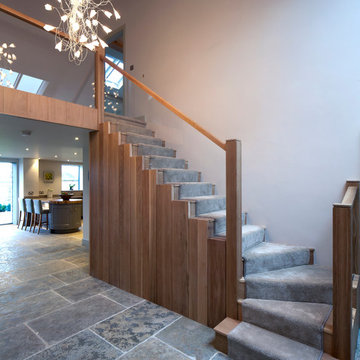
A newly created Entrance Hall in this Award Winning Barn Renovation Interior. Replacing the very dated central staircase which was overpowering to the eye and took up all of this space. This Handmade Oak and Glass Staircase was designed to create more space and allowing more natural light into this Entrance area. Indian Limestone Tiles were laid on the whole of the Barn Ground floor which was all underfloor heated. A calming colour palette was used and a gorgeous carpet for the staircase and whole of the up floor in a gorgeous colour tone. A now wonderful bright, private, light and open space for our lovely clients and their young family to enjoy.
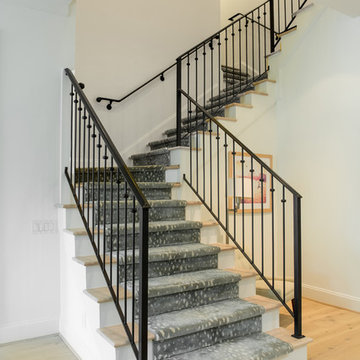
Cargile Photography
Foto de escalera en L tradicional de tamaño medio con escalones de madera, contrahuellas enmoquetadas y barandilla de metal
Foto de escalera en L tradicional de tamaño medio con escalones de madera, contrahuellas enmoquetadas y barandilla de metal
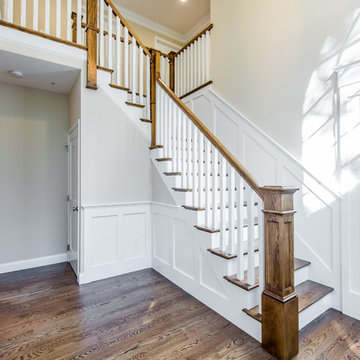
Kate & Keith Photography
Imagen de escalera en L clásica de tamaño medio con escalones de madera y contrahuellas de madera pintada
Imagen de escalera en L clásica de tamaño medio con escalones de madera y contrahuellas de madera pintada
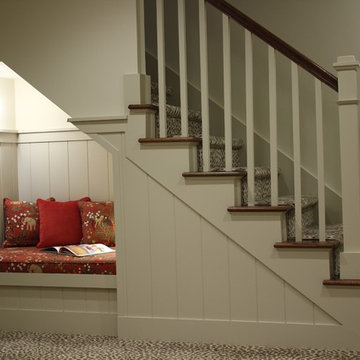
Modelo de escalera en L de estilo americano de tamaño medio con escalones de madera y contrahuellas de madera pintada
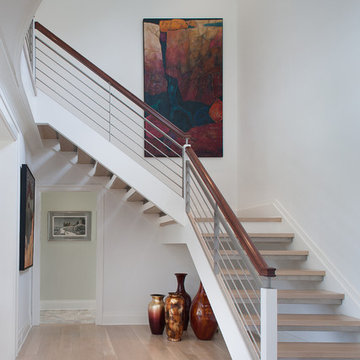
Tim Lee Photography
Fairfield County Award Winning Architect
Diseño de escalera en L actual grande sin contrahuella con escalones de madera
Diseño de escalera en L actual grande sin contrahuella con escalones de madera
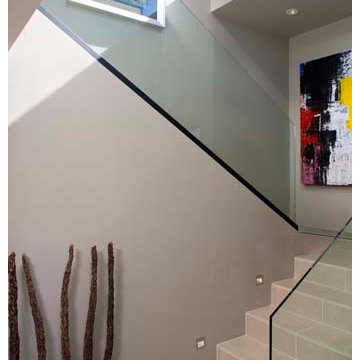
Chipper Hatter Photography
Builder: Streamline Development
Modelo de escalera en L moderna de tamaño medio con escalones con baldosas y contrahuellas con baldosas y/o azulejos
Modelo de escalera en L moderna de tamaño medio con escalones con baldosas y contrahuellas con baldosas y/o azulejos
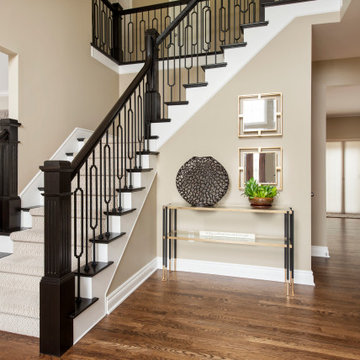
Mark and Cindy wanted to update the main level of their home but weren’t sure what their “style” was and where to start. They thought their taste was traditional rustic based on elements already present in the home. They love to entertain and drink wine, and wanted furnishings that would be durable and provide ample seating.
The project scope included replacing flooring throughout, updating the fireplace, new furnishings in the living room and foyer, new lighting for the living room and eating area, new paint and window treatments, updating the powder room but keeping the vanity cabinet, updating the stairs in the foyer and accessorizing all rooms.
It didn’t take long after working with these clients to discover they were drawn to bolder, more contemporary looks! After selecting this beautiful stain for the wood flooring, we extended the flooring into the living room to create more of an open feel. The stairs have a new handrail, modern balusters and a carpet runner with a subtle but striking pattern. A bench seat and new furnishings added a welcoming touch of glam. A wall of bold geometric tile added the wow factor to the powder room, completed with a contemporary mirror and lighting, sink and faucet, accessories and art. The black ceiling added to the dramatic effect. In the living room two comfy leather sofas surround a large ottoman and modern rug to ground the space, with a black and gold chandelier added to the room to uplift the ambience. New tile fireplace surround, black and gold granite hearth and white mantel create a bold focal point, with artwork and other furnishings to tie in the colors and create a cozy but contemporary room they love to lounge in.
Cheers!
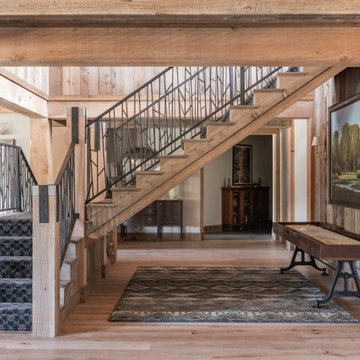
Diseño de escalera en L rural grande con escalones enmoquetados, contrahuellas enmoquetadas, barandilla de metal y madera
4.645 fotos de escaleras en L
8
