4.645 fotos de escaleras en L
Filtrar por
Presupuesto
Ordenar por:Popular hoy
81 - 100 de 4645 fotos
Artículo 1 de 3
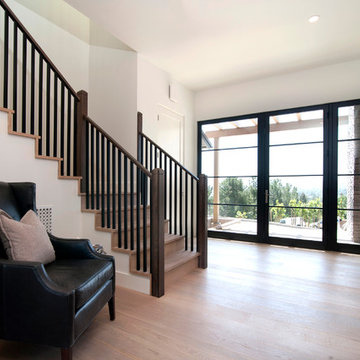
Ejemplo de escalera en L campestre grande con escalones de madera y contrahuellas de madera
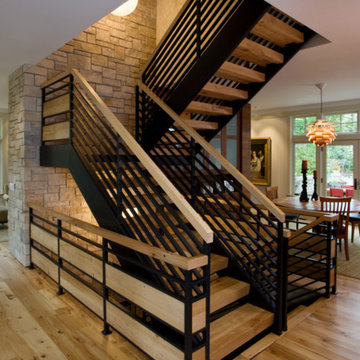
49.4" thick reclaimed maple stair treads were made from salvaged timbers from the historic Simmons Furniture Factory in New London, Wisconsin.
Air circulation is maximized by central, open staircase.
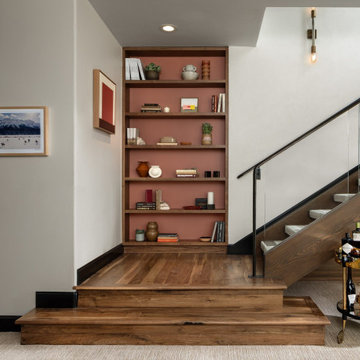
In transforming their Aspen retreat, our clients sought a departure from typical mountain decor. With an eclectic aesthetic, we lightened walls and refreshed furnishings, creating a stylish and cosmopolitan yet family-friendly and down-to-earth haven.
This downstairs landing features a beautiful space with an open shelf elegantly displaying decor items and a small bar cart for added functionality and style.
---Joe McGuire Design is an Aspen and Boulder interior design firm bringing a uniquely holistic approach to home interiors since 2005.
For more about Joe McGuire Design, see here: https://www.joemcguiredesign.com/
To learn more about this project, see here:
https://www.joemcguiredesign.com/earthy-mountain-modern
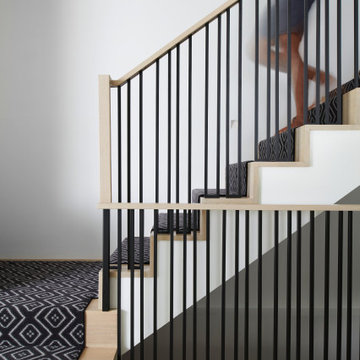
Modelo de escalera en L contemporánea de tamaño medio con escalones de madera, contrahuellas de madera y barandilla de metal
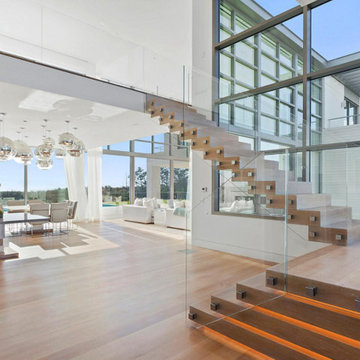
Contemporary home located in Quogue, Long Island.
Imagen de escalera en L contemporánea grande con escalones de madera, contrahuellas de madera y barandilla de vidrio
Imagen de escalera en L contemporánea grande con escalones de madera, contrahuellas de madera y barandilla de vidrio
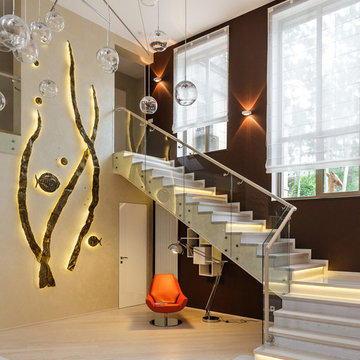
Лестница со стеклянным ограждением и встроенной подсветкой ступеней. Декоративное световое панно
Modelo de escalera en L contemporánea con escalones de madera y contrahuellas de hormigón
Modelo de escalera en L contemporánea con escalones de madera y contrahuellas de hormigón
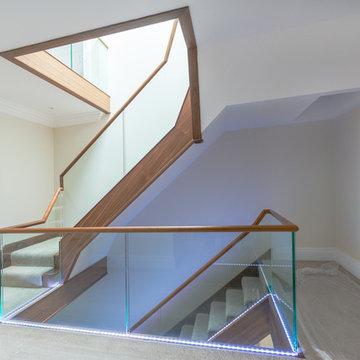
This three storey American Black Walnut staircase has concealed 17.5mm float laminated structural glass balustrade topped with a continuous mopstick handrail and lights recessed under the glass.
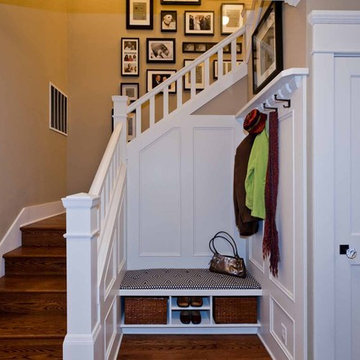
A custom staircase with a seating and coat area at the bottom. The stairs boast high-quality craftsmanship that seamlessly fit with the rest of the home.
For more about Angela Todd Studios, click here: https://www.angelatoddstudios.com/
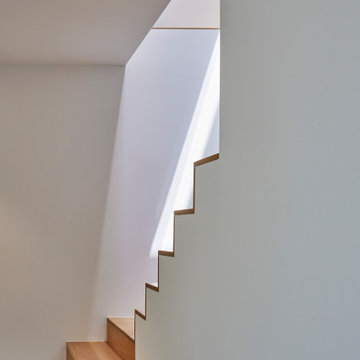
This new stair connects the lower level guest quarters and family room to the main house above.
Ejemplo de escalera en L minimalista grande con escalones de madera, contrahuellas de madera y barandilla de metal
Ejemplo de escalera en L minimalista grande con escalones de madera, contrahuellas de madera y barandilla de metal
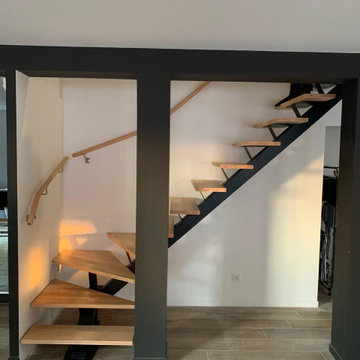
Deux escaliers quart tournants pour deux trémies rectangulaires l'une sur l'autre. Une solution sur mesure, avec le modèle Capitole. Un escalier aérien, sans contremarche avec une structure métallique et des marches en bois clairs.
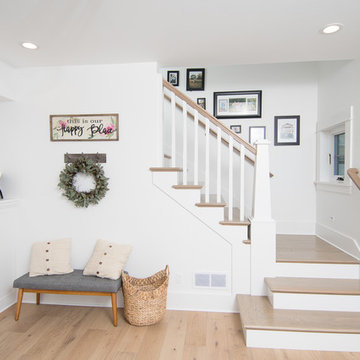
This 1914 family farmhouse was passed down from the original owners to their grandson and his young family. The original goal was to restore the old home to its former glory. However, when we started planning the remodel, we discovered the foundation needed to be replaced, the roof framing didn’t meet code, all the electrical, plumbing and mechanical would have to be removed, siding replaced, and much more. We quickly realized that instead of restoring the home, it would be more cost effective to deconstruct the home, recycle the materials, and build a replica of the old house using as much of the salvaged materials as we could.
The design of the new construction is greatly influenced by the old home with traditional craftsman design interiors. We worked with a deconstruction specialist to salvage the old-growth timber and reused or re-purposed many of the original materials. We moved the house back on the property, connecting it to the existing garage, and lowered the elevation of the home which made it more accessible to the existing grades. The new home includes 5-panel doors, columned archways, tall baseboards, reused wood for architectural highlights in the kitchen, a food-preservation room, exercise room, playful wallpaper in the guest bath and fun era-specific fixtures throughout.
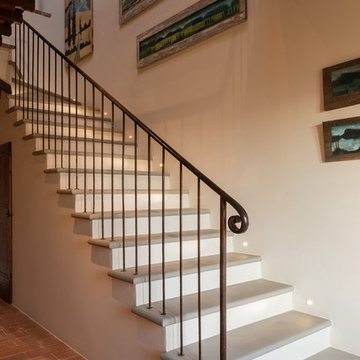
Fotografie: Riccardo Mendicino
Diseño de escalera en L de estilo de casa de campo grande con escalones de piedra caliza y barandilla de metal
Diseño de escalera en L de estilo de casa de campo grande con escalones de piedra caliza y barandilla de metal
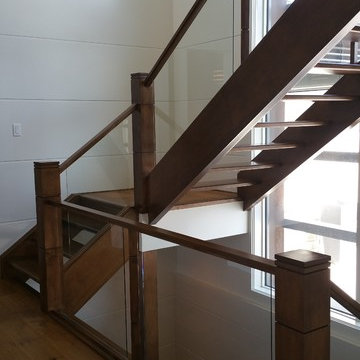
Solid maple open riser stair with saw cut posts and tamarack rail
Diseño de escalera en L actual grande con escalones de madera y contrahuellas de madera
Diseño de escalera en L actual grande con escalones de madera y contrahuellas de madera
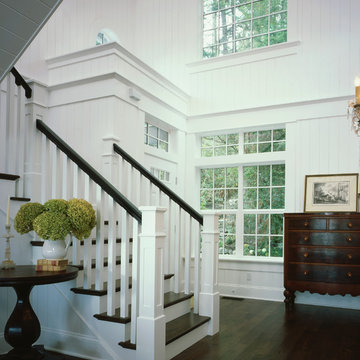
Northlight Photography, Roger Turk
Imagen de escalera en L de estilo americano de tamaño medio con escalones de madera y contrahuellas de madera
Imagen de escalera en L de estilo americano de tamaño medio con escalones de madera y contrahuellas de madera
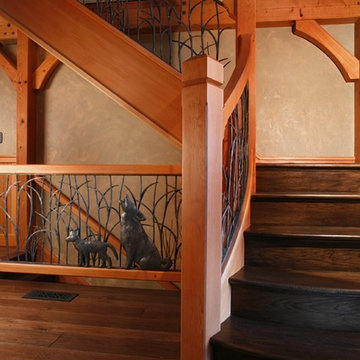
Foto de escalera en L rústica de tamaño medio con escalones de madera y contrahuellas de madera
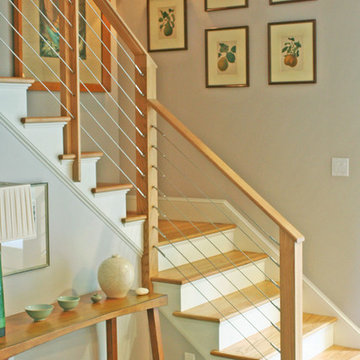
Photos by A4 Architecture. For more information about A4 Architecture + Planning and the Brown University Carriage House visit www.A4arch.com
Modelo de escalera en L moderna de tamaño medio con escalones de madera y contrahuellas de madera pintada
Modelo de escalera en L moderna de tamaño medio con escalones de madera y contrahuellas de madera pintada
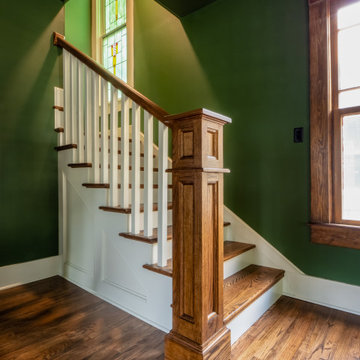
This dark and moody staircase matches the craftsman style of the house. The walls are painted a dark green, contrasting the hardwood treads and white baseboards, while complimenting the original stained glass window the illuminates the space.
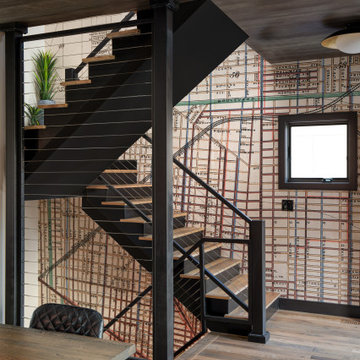
Ejemplo de escalera en L actual sin contrahuella con escalones de madera, barandilla de metal y papel pintado
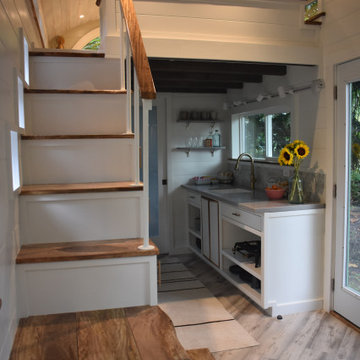
Modelo de escalera en L costera con escalones de madera, contrahuellas de madera pintada y machihembrado
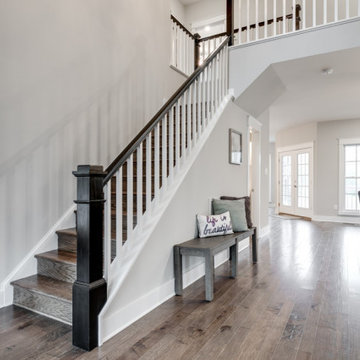
Brand new home in HOT Northside. If you are looking for the conveniences and low maintenance of new and the feel of an established historic neighborhood…Here it is! Enter this stately colonial to find lovely 2-story foyer, stunning living and dining rooms. Fabulous huge open kitchen and family room featuring huge island perfect for entertaining, tile back splash, stainless appliances, farmhouse sink and great lighting! Butler’s pantry with great storage- great staging spot for your parties. Family room with built in bookcases and gas fireplace with easy access to outdoor rear porch makes for great flow. Upstairs find a luxurious master suite. Master bath features large tiled shower and lovely slipper soaking tub. His and her closets. 3 additional bedrooms are great size. Southern bedrooms share a Jack and Jill bath and 4th bedroom has a private bath. Lovely light fixtures and great detail throughout!
4.645 fotos de escaleras en L
5