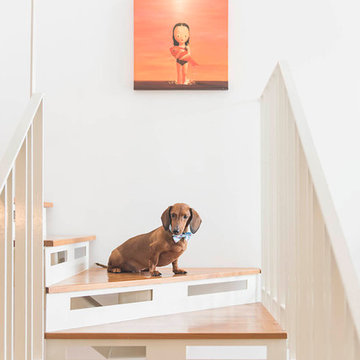205 fotos de escaleras en L nórdicas
Filtrar por
Presupuesto
Ordenar por:Popular hoy
61 - 80 de 205 fotos
Artículo 1 de 3
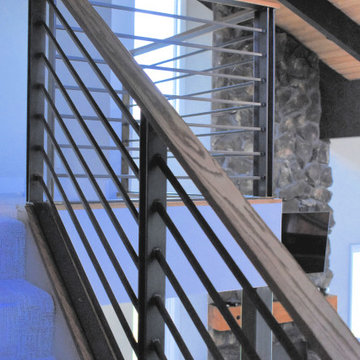
Clean iron railings give this staircase a modern look that allows the light to pass through for a open feeling from any angle.
Ejemplo de escalera en L nórdica con escalones enmoquetados y barandilla de metal
Ejemplo de escalera en L nórdica con escalones enmoquetados y barandilla de metal
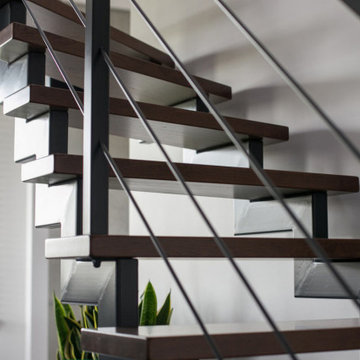
Г-образная лестница на двойном ломаном косоуре с забежными секциями. Сварной каркас изготовлен из профильной трубы, обработан и покрашен. Дубовые ступени затонированы красками Sayerlack. Стильные ограждения с ригелями выполнены в едином стиле с лестницей.
Больше классных лестниц на нашем сайте: https://lalestnica.ru/lestnicy-na-metallokarkase/
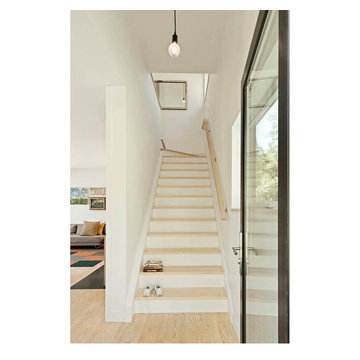
Diseño de escalera en L nórdica con escalones de madera y barandilla de madera
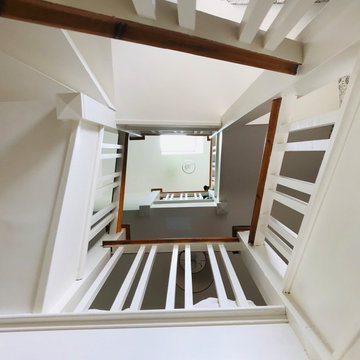
This 1930s hall, stairs and landing have got the wow factor with grey and white patterned wallpaper by Bold & Noble. This photo shows the beautiful carpentry created for a winding stairwell that goes all the way to the top of the house. Simple but effective use of Wimborne White paint by Farrow & Ball and original pine bannisters.
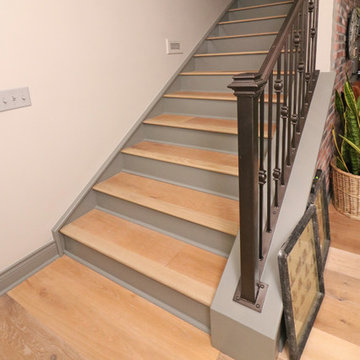
Imagen de escalera en L escandinava con contrahuellas de madera pintada y barandilla de metal
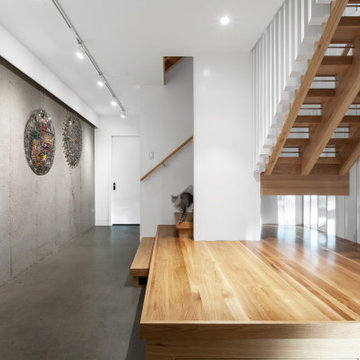
Lower Level build-out includes new 3-level architectural stair with screenwalls that borrow light through the vertical and adjacent spaces - Scandinavian Modern Interior - Indianapolis, IN - Trader's Point - Architect: HAUS | Architecture For Modern Lifestyles - Construction Manager: WERK | Building Modern - Christopher Short + Paul Reynolds - Photo: HAUS | Architecture
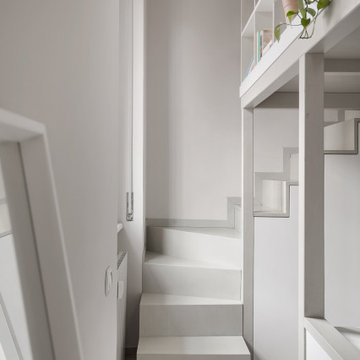
La scala del soppalco diventa contenitore, disegnata su misura e realizzata artigianalmente.
Imagen de escalera en L escandinava pequeña con barandilla de madera
Imagen de escalera en L escandinava pequeña con barandilla de madera
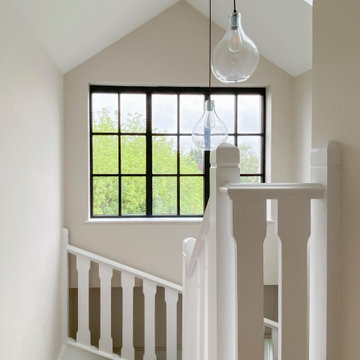
The staircase is located in one of the dormers at the front and the bathroom in the other. A large Crittall style glazing window combined with mono chromatic colours create a sleek contemporary feel.
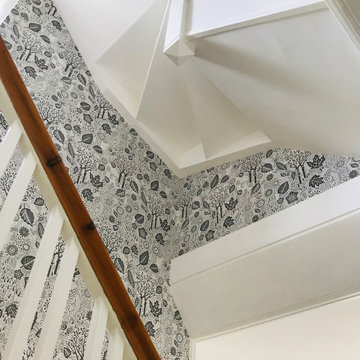
This 1930s hall, stairs and landing have got the wow factor with grey and white patterned wallpaper by Bold & Noble. This photo shows the beautiful carpentry created for the second set of stairs installed for the loft conversion above. Beautiful piece of carpentry engineering.
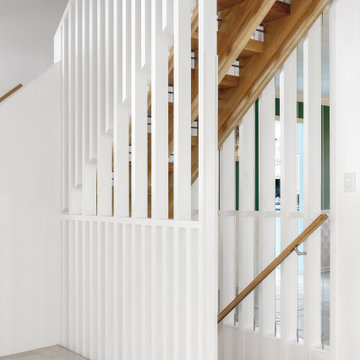
Lower Level build-out includes new 3-level architectural stair with screenwalls that borrow light through the vertical and adjacent spaces - Scandinavian Modern Interior - Indianapolis, IN - Trader's Point - Architect: HAUS | Architecture For Modern Lifestyles - Construction Manager: WERK | Building Modern - Christopher Short + Paul Reynolds - Photo: HAUS | Architecture
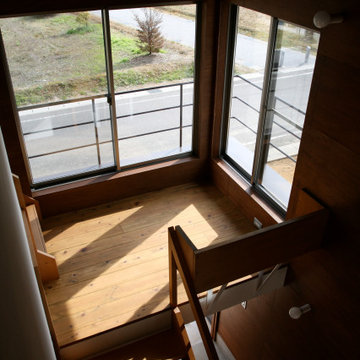
Foto de escalera en L escandinava de tamaño medio sin contrahuella con escalones de madera y barandilla de madera
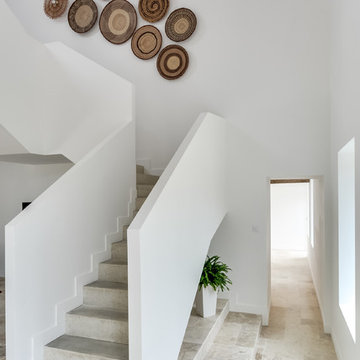
meero
Modelo de escalera en L nórdica extra grande con escalones de hormigón y contrahuellas de hormigón
Modelo de escalera en L nórdica extra grande con escalones de hormigón y contrahuellas de hormigón
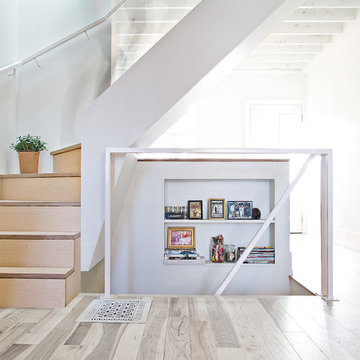
Angelina Coccimiglio Photography
Modelo de escalera en L nórdica pequeña con escalones de madera, contrahuellas de madera y barandilla de madera
Modelo de escalera en L nórdica pequeña con escalones de madera, contrahuellas de madera y barandilla de madera
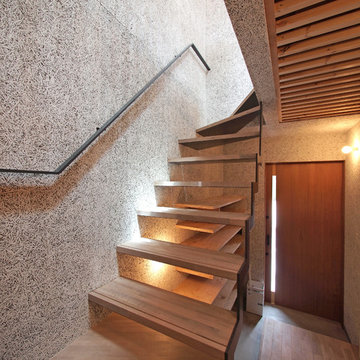
Photo by Yoshihiro Ishiue
Modelo de escalera en L escandinava sin contrahuella con escalones de madera
Modelo de escalera en L escandinava sin contrahuella con escalones de madera
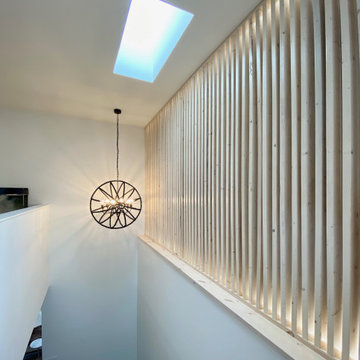
Wood slat installation in stair case with LED lighting
Imagen de escalera en L escandinava con madera
Imagen de escalera en L escandinava con madera
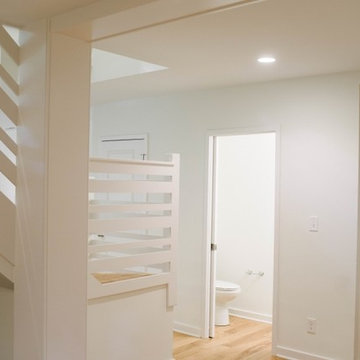
Modelo de escalera en L nórdica de tamaño medio con escalones de madera y contrahuellas de madera pintada
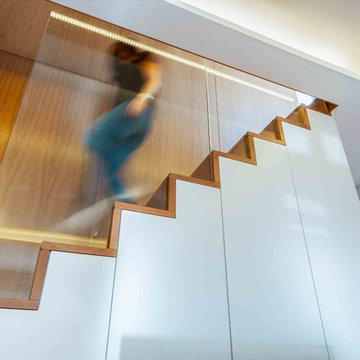
Ejemplo de escalera en L nórdica de tamaño medio con escalones de madera, contrahuellas de madera y barandilla de vidrio
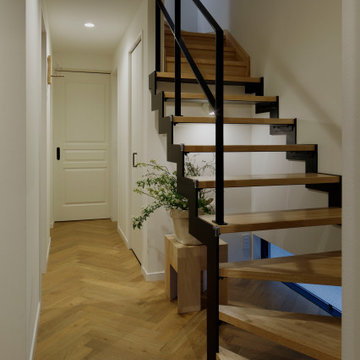
玄関を入ってすぐに目に入る鉄骨階段。
圧迫感を与えないように、ストリップ階段としました。階段下には、アートを照らす照明も備え付けています。
Diseño de escalera en L escandinava de tamaño medio sin contrahuella con escalones de madera, barandilla de metal y papel pintado
Diseño de escalera en L escandinava de tamaño medio sin contrahuella con escalones de madera, barandilla de metal y papel pintado
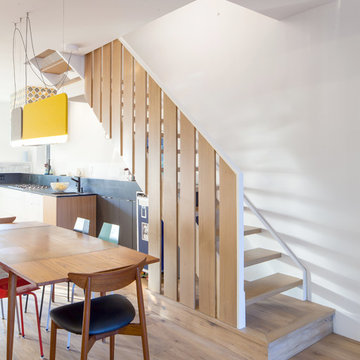
Ejemplo de escalera en L escandinava pequeña sin contrahuella con escalones de madera y barandilla de madera
205 fotos de escaleras en L nórdicas
4
