284 fotos de escaleras en L eclécticas
Filtrar por
Presupuesto
Ordenar por:Popular hoy
41 - 60 de 284 fotos
Artículo 1 de 3
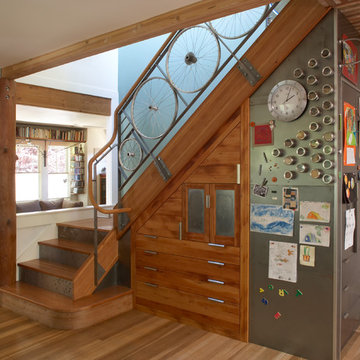
© Photography by M. Kibbey
Imagen de escalera en L bohemia de tamaño medio con escalones de madera, contrahuellas de madera y barandilla de metal
Imagen de escalera en L bohemia de tamaño medio con escalones de madera, contrahuellas de madera y barandilla de metal
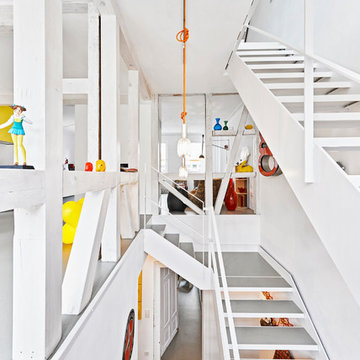
UMBAU EINES HISTORISCHEN FACHWERKHAUSES
Ein altes Backsteinhaus am historischen Marktplatz in Leonberg: Außen muss es sich weiterhin in die denkmalgeschützten Fassaden einfügen, innen jedoch darf es moderner werden. Das Haus wurde komplett entkernt, alle technischen Gewerke wurden erneuert. Nach einer Bauzeit von nur 8 Monaten war es 2014 wieder bezugsfertig.
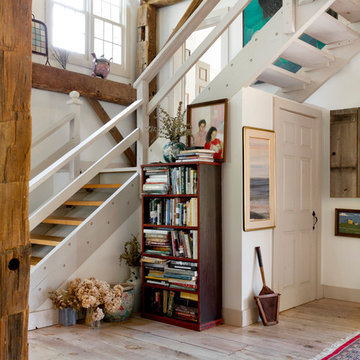
Photo: Rikki Snyder © 2014 Houzz
Foto de escalera en L bohemia sin contrahuella con escalones de madera
Foto de escalera en L bohemia sin contrahuella con escalones de madera
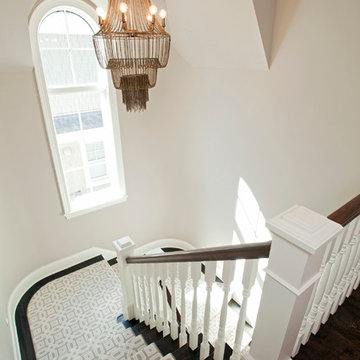
Schultz Photo & Design LLC
Foto de escalera en L ecléctica grande con escalones de madera y contrahuellas de madera pintada
Foto de escalera en L ecléctica grande con escalones de madera y contrahuellas de madera pintada
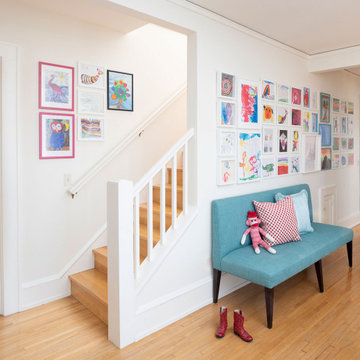
Before purchasing their early 20th-century Prairie-style home, perfect in so many ways for their growing family, the parents asked LiLu whether its imperfections could be remedied. Specifically, they were sad to leave a kid-focused happy home full of color, pattern, texture, and durability thanks to LiLu. Could the new house, with lots of woodwork, be made brighter and lighter? Of course. In the living areas, LiLu selected a high-gloss turquoise paint that reflects light for selected cabinets and the fireplace surround; the color complements original handmade blue-green tile in the home. Graphic floral and abstract prints, and furnishings and accessories in lively shades of pink, were layered throughout to create a bright, playful aesthetic. Elsewhere, staircase spindles were painted turquoise to bring out their arts-and-craft design and heighten the abstract wallpaper and striped runner. Wallpaper featuring 60s-era superheroes, metallic butterflies, cartoon bears, and flamingos enliven other rooms of the house. In the kitchen, an orange island adds zest to cream-colored cabinets and brick backsplash. The family’s new home is now their happy home.
------
Project designed by Minneapolis interior design studio LiLu Interiors. They serve the Minneapolis-St. Paul area including Wayzata, Edina, and Rochester, and they travel to the far-flung destinations that their upscale clientele own second homes in.
------
For more about LiLu Interiors, click here: https://www.liluinteriors.com/
----
To learn more about this project, click here:
https://www.liluinteriors.com/blog/portfolio-items/posh-playhouse-2-kitchen/

Modelo de escalera en L ecléctica de tamaño medio con escalones enmoquetados, contrahuellas enmoquetadas y barandilla de madera
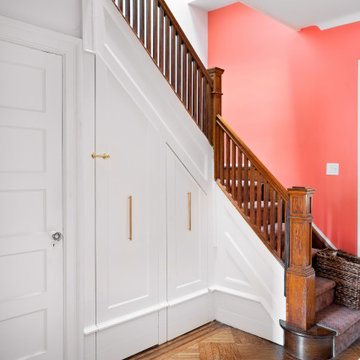
Besides the amazing sunshiny coral color, the secret understairs storage is the real hero in this space.
Imagen de escalera en L ecléctica pequeña con escalones enmoquetados, contrahuellas enmoquetadas y barandilla de madera
Imagen de escalera en L ecléctica pequeña con escalones enmoquetados, contrahuellas enmoquetadas y barandilla de madera
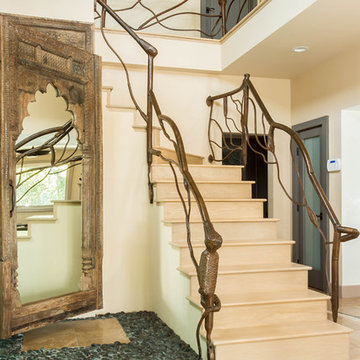
Upon entering this home from the front door one of the first things you see is this oversized carved wood door which conceals a wine refrigerator and dry wine rack and humidor. The backside of the door was finished in chalkboard paint and cork.
The mixture of flooring materials and the iron vine staircase was existing to the home and we simply augmented these artistic aspects to create a cohesive space.
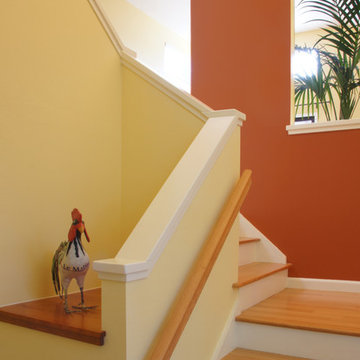
The owners of this airy, bright condo were perplexed by how to define each living area when they all flowed, one into another. With such a complicated layout, was there a way to differentiate from area to area, while incorporating bright colors? Yes!
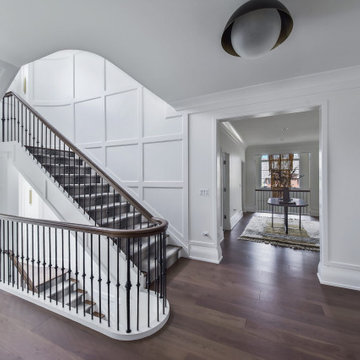
Foto de escalera en L bohemia grande con escalones de madera, contrahuellas de madera pintada, barandilla de madera y boiserie
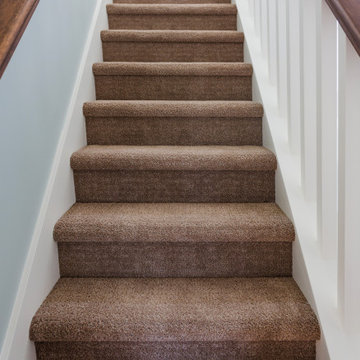
Ejemplo de escalera en L bohemia pequeña con escalones enmoquetados, contrahuellas enmoquetadas y barandilla de madera
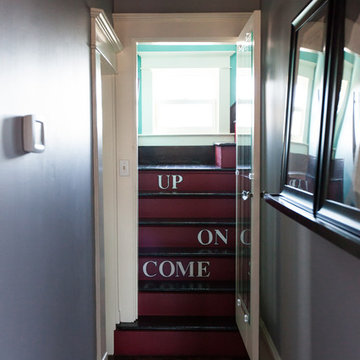
Debbie Schwab Photography
Foto de escalera en L ecléctica de tamaño medio con escalones de madera pintada y contrahuellas de madera pintada
Foto de escalera en L ecléctica de tamaño medio con escalones de madera pintada y contrahuellas de madera pintada
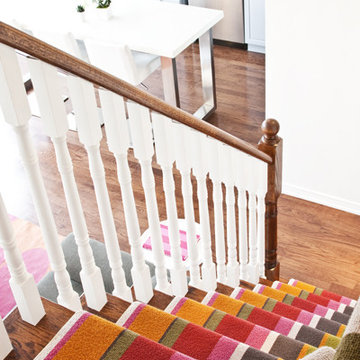
Ejemplo de escalera en L ecléctica de tamaño medio con escalones de madera y contrahuellas de madera
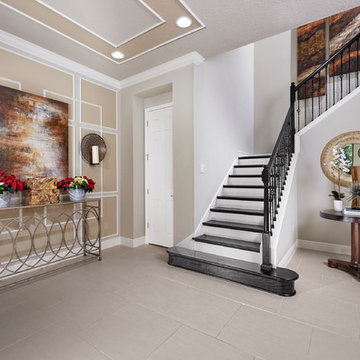
Grand welcoming into the foyer. The focal wall has intricate details to capture your eyes!
Modelo de escalera en L ecléctica grande con escalones de madera pintada y contrahuellas de madera
Modelo de escalera en L ecléctica grande con escalones de madera pintada y contrahuellas de madera
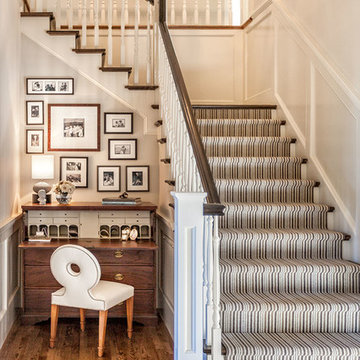
Interior Design: Fowler Interiors
Photography: Inspiro 8 Studios
Imagen de escalera en L ecléctica de tamaño medio con escalones de madera y contrahuellas de madera pintada
Imagen de escalera en L ecléctica de tamaño medio con escalones de madera y contrahuellas de madera pintada
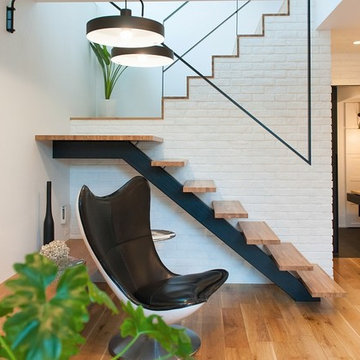
photo by Kanamori
Foto de escalera en L bohemia pequeña sin contrahuella con escalones de madera
Foto de escalera en L bohemia pequeña sin contrahuella con escalones de madera
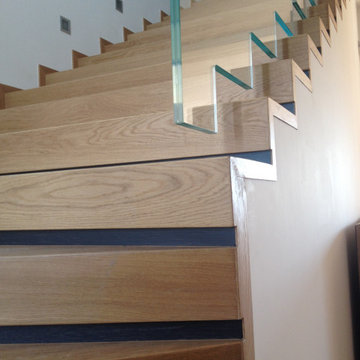
Scala rivestita con parquet e parapetto in vetro sospeso
Foto de escalera en L ecléctica grande con escalones de madera, contrahuellas de madera y barandilla de vidrio
Foto de escalera en L ecléctica grande con escalones de madera, contrahuellas de madera y barandilla de vidrio
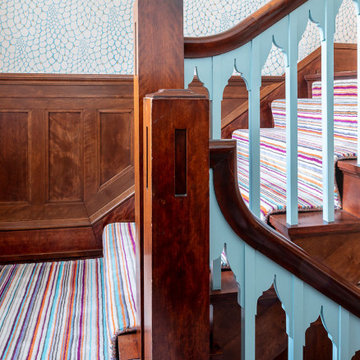
Before purchasing their early 20th-century Prairie-style home, perfect in so many ways for their growing family, the parents asked LiLu whether its imperfections could be remedied. Specifically, they were sad to leave a kid-focused happy home full of color, pattern, texture, and durability thanks to LiLu. Could the new house, with lots of woodwork, be made brighter and lighter? Of course. In the living areas, LiLu selected a high-gloss turquoise paint that reflects light for selected cabinets and the fireplace surround; the color complements original handmade blue-green tile in the home. Graphic floral and abstract prints, and furnishings and accessories in lively shades of pink, were layered throughout to create a bright, playful aesthetic. Elsewhere, staircase spindles were painted turquoise to bring out their arts-and-craft design and heighten the abstract wallpaper and striped runner. Wallpaper featuring 60s-era superheroes, metallic butterflies, cartoon bears, and flamingos enliven other rooms of the house. In the kitchen, an orange island adds zest to cream-colored cabinets and brick backsplash. The family’s new home is now their happy home.
------
Project designed by Minneapolis interior design studio LiLu Interiors. They serve the Minneapolis-St. Paul area including Wayzata, Edina, and Rochester, and they travel to the far-flung destinations that their upscale clientele own second homes in.
------
For more about LiLu Interiors, click here: https://www.liluinteriors.com/
---
To learn more about this project, click here:
https://www.liluinteriors.com/blog/portfolio-items/posh-playhouse-2-kitchen/
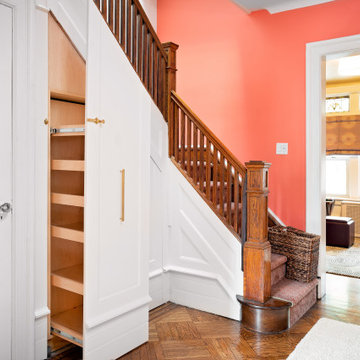
Besides the amazing sunshiny coral color, the secret understairs storage is the real hero in this space.
Modelo de escalera en L ecléctica pequeña con escalones enmoquetados, contrahuellas enmoquetadas y barandilla de madera
Modelo de escalera en L ecléctica pequeña con escalones enmoquetados, contrahuellas enmoquetadas y barandilla de madera
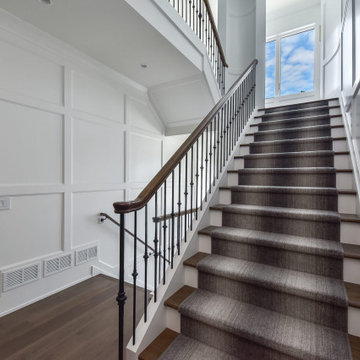
Foto de escalera en L bohemia grande con escalones de madera, contrahuellas de madera pintada, barandilla de madera y boiserie
284 fotos de escaleras en L eclécticas
3