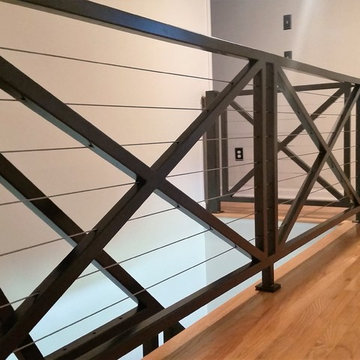779 fotos de escaleras en L de estilo americano
Filtrar por
Presupuesto
Ordenar por:Popular hoy
61 - 80 de 779 fotos
Artículo 1 de 3
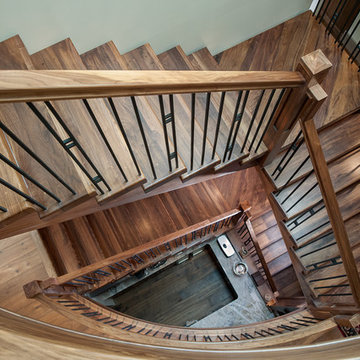
This showpiece blends thick, straight solid walnut treads with the gracefulness of curved lines. The lack of visible support posts keeps the stair visually uncluttered and leaves the impression it is floating. The open rise stair with open stringers show off the solid walnut treads. Mission style posts are complimented by similar lines in the flag style spindles.Stairs are art. Every angle gives a new impression.
Photography by Jason Ness
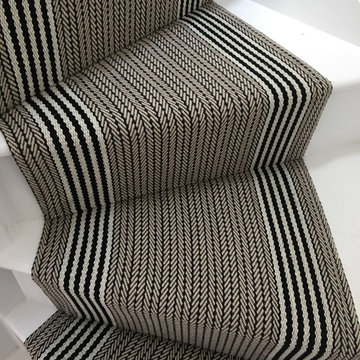
Roger Oates Flaxman Stone stair runner carpet fitted to white painted staircase to period period property in Woking Surrey
Foto de escalera en L de estilo americano grande con escalones de madera, contrahuellas de madera y barandilla de madera
Foto de escalera en L de estilo americano grande con escalones de madera, contrahuellas de madera y barandilla de madera
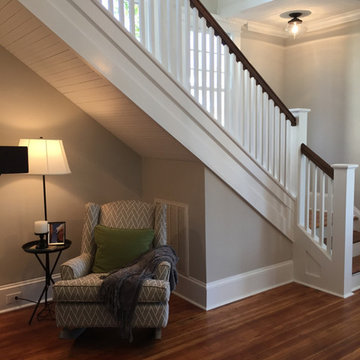
Imagen de escalera en L de estilo americano de tamaño medio con escalones de madera, contrahuellas de madera pintada y barandilla de madera
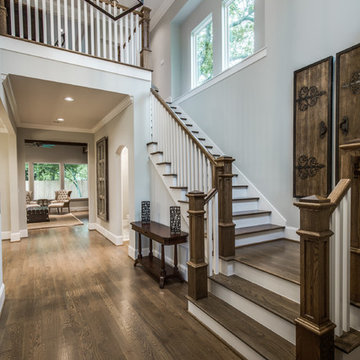
Modelo de escalera en L de estilo americano grande con escalones de madera, contrahuellas de madera pintada y barandilla de madera
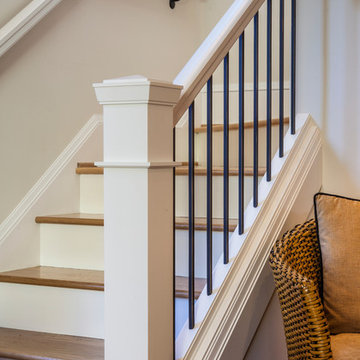
Diseño de escalera en L de estilo americano pequeña con escalones de madera y contrahuellas de madera pintada
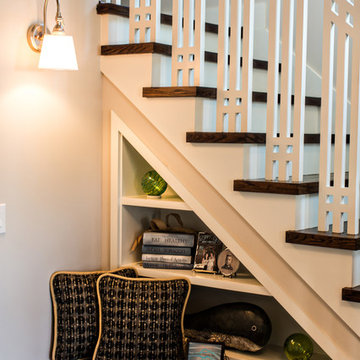
Images in Light
Diseño de escalera en L de estilo americano pequeña con escalones de madera y contrahuellas de madera pintada
Diseño de escalera en L de estilo americano pequeña con escalones de madera y contrahuellas de madera pintada
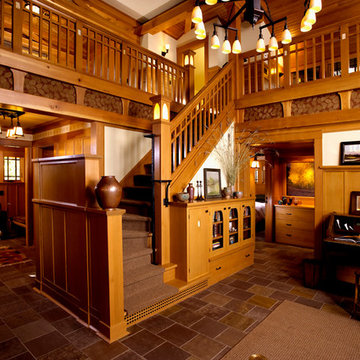
Architecture & Interior Design: David Heide Design Studio
Imagen de escalera en L de estilo americano con escalones de madera y contrahuellas de madera
Imagen de escalera en L de estilo americano con escalones de madera y contrahuellas de madera

Cape Cod Home Builder - Floor plans Designed by CR Watson, Home Building Construction CR Watson, - Cape Cod General Contractor, 1950's Cape Cod Style Staircase, Staircase white paneling hardwood banister, Greek Farmhouse Revival Style Home, Open Concept Floor plan, Coiffered Ceilings, Wainscoting Paneled Staircase, Victorian Era Wall Paneling, Victorian wall Paneling Staircase, Painted JFW Photography for C.R. Watson
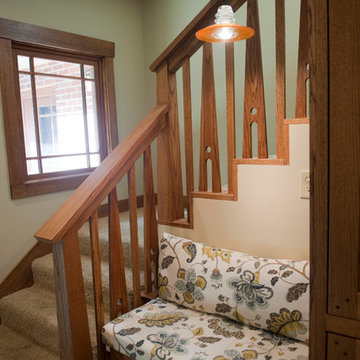
These spindles were reused from an early 1900s era home in the Highland area of Shreveport. They were a strong factor in the design of the kitchen. Kitchen completely designed by homeowner. Mollie Corbett Photography
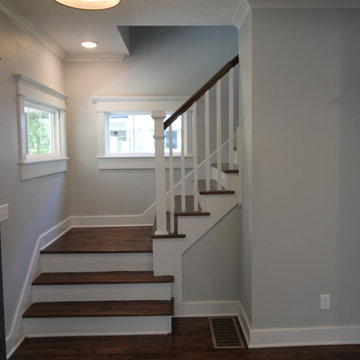
Diseño de escalera en L de estilo americano de tamaño medio con escalones de madera, contrahuellas de madera pintada y barandilla de madera
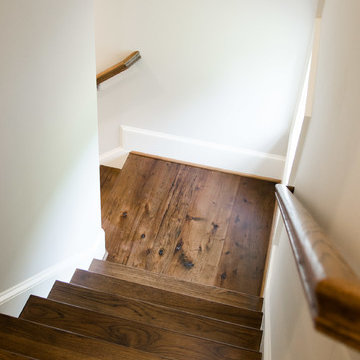
Located in the coveted West End of downtown Greenville, SC, Park Place on Hudson St. brings new living to old Greenville. Just a half-mile from Flour Field, a short walk to the Swamp Rabbit Trail, and steps away from the future Unity Park, this community is ideal for families young and old. The craftsman style town home community consists of twenty-three units, thirteen with 3 beds/2.5 baths and ten with 2 beds/2.5baths.
The design concept they came up with was simple – three separate buildings with two basic floors plans that were fully customizable. Each unit came standard with an elevator, hardwood floors, high-end Kitchen Aid appliances, Moen plumbing fixtures, tile showers, granite countertops, wood shelving in all closets, LED recessed lighting in all rooms, private balconies with built-in grill stations and large sliding glass doors. While the outside craftsman design with large front and back porches was set by the city, the interiors were fully customizable. The homeowners would meet with a designer at the Park Place on Hudson Showroom to pick from a selection of standard options, all items that would go in their home. From cabinets to door handles, from tile to paint colors, there was virtually no interior feature that the owners did not have the option to choose. They also had the ability to fully customize their unit with upgrades by meeting with each vendor individually and selecting the products for their home – some of the owners even choose to re-design the floor plans to better fit their lifestyle.
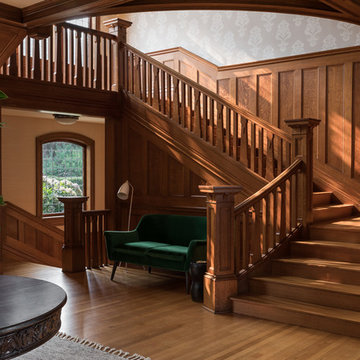
Haris Kenjar Photography and Design
Diseño de escalera en L de estilo americano grande con escalones de madera, contrahuellas de madera y barandilla de madera
Diseño de escalera en L de estilo americano grande con escalones de madera, contrahuellas de madera y barandilla de madera
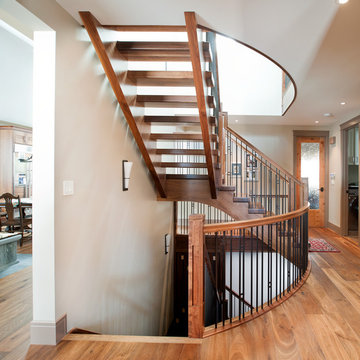
This showpiece blends thick, straight solid walnut treads with the gracefulness of curved lines. The lack of visible support posts keeps the stair visually uncluttered and leaves the impression it is floating. The open rise stair with open stringers show off the solid walnut treads. Mission style posts are complimented by similar lines in the flag style spindles.Stairs are art. Every angle gives a new impression.
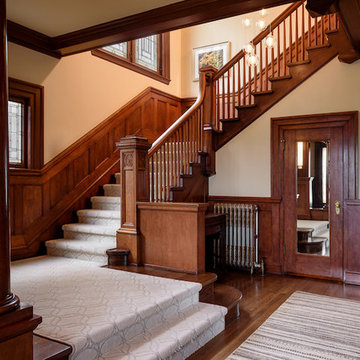
Ejemplo de escalera en L de estilo americano de tamaño medio con escalones enmoquetados, contrahuellas enmoquetadas y barandilla de madera
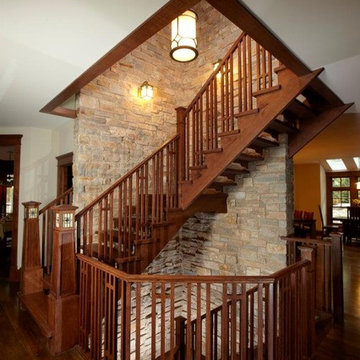
Foto de escalera en L de estilo americano grande con escalones de madera y contrahuellas de madera
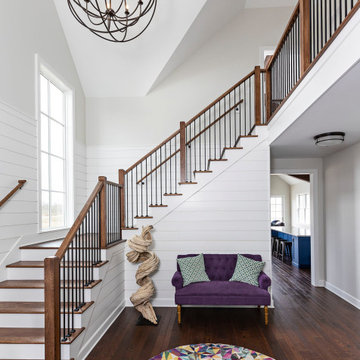
Diseño de escalera en L de estilo americano con escalones de madera, contrahuellas de madera y barandilla de madera
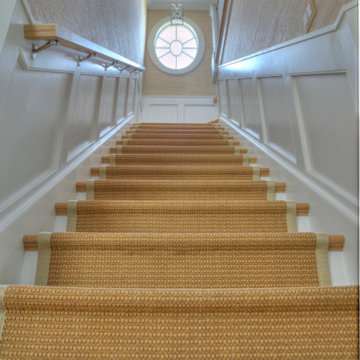
From the front door, all the way up to the 4th floor. The attention to wood working detail is amazing. This oval window at the top of the stairs brilliantly lights up this stairway. We like to call this the "Stairway to Heaven".
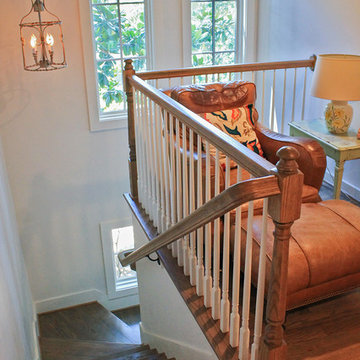
Home Remodeling Birmingham Alabama
Mountain Brook Whole House Remodel
Staircase
Modelo de escalera en L de estilo americano pequeña con escalones de madera, contrahuellas de madera pintada y barandilla de madera
Modelo de escalera en L de estilo americano pequeña con escalones de madera, contrahuellas de madera pintada y barandilla de madera
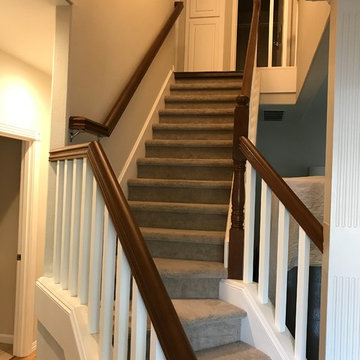
After picture. Removed dated balusters re-stained railing and newels, then added new
square balusters with new railing brackets. Owner painted trim.
Portland Stair Co. & Boss
779 fotos de escaleras en L de estilo americano
4
