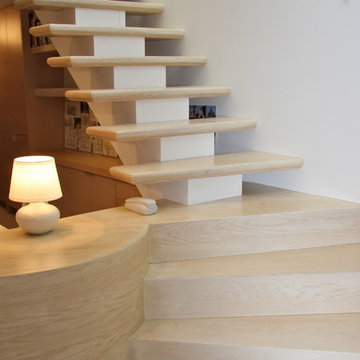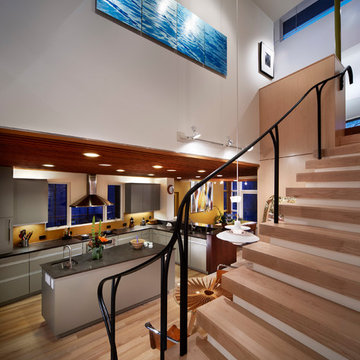4.819 fotos de escaleras en L contemporáneas
Filtrar por
Presupuesto
Ordenar por:Popular hoy
221 - 240 de 4819 fotos
Artículo 1 de 3
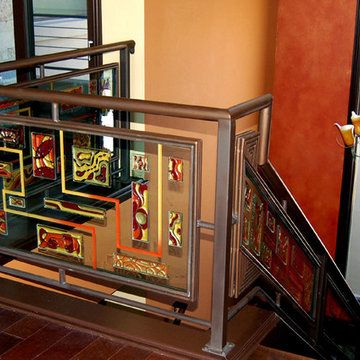
Custom painted and etched glass panels encased in metal create an artistic statement - with beautiful colored reflections of light throughout the rooms.
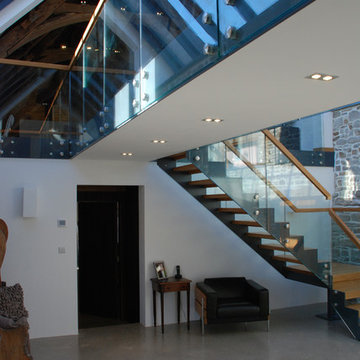
One of the only surviving examples of a 14thC agricultural building of this type in Cornwall, the ancient Grade II*Listed Medieval Tithe Barn had fallen into dereliction and was on the National Buildings at Risk Register. Numerous previous attempts to obtain planning consent had been unsuccessful, but a detailed and sympathetic approach by The Bazeley Partnership secured the support of English Heritage, thereby enabling this important building to begin a new chapter as a stunning, unique home designed for modern-day living.
A key element of the conversion was the insertion of a contemporary glazed extension which provides a bridge between the older and newer parts of the building. The finished accommodation includes bespoke features such as a new staircase and kitchen and offers an extraordinary blend of old and new in an idyllic location overlooking the Cornish coast.
This complex project required working with traditional building materials and the majority of the stone, timber and slate found on site was utilised in the reconstruction of the barn.
Since completion, the project has been featured in various national and local magazines, as well as being shown on Homes by the Sea on More4.
The project won the prestigious Cornish Buildings Group Main Award for ‘Maer Barn, 14th Century Grade II* Listed Tithe Barn Conversion to Family Dwelling’.
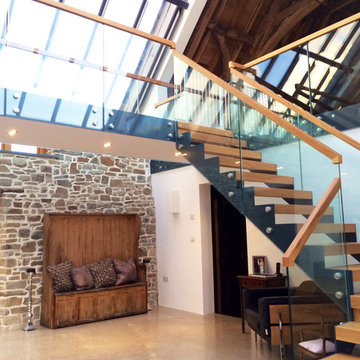
mix of modern staircase in a traditional structure
Modelo de escalera en L actual grande sin contrahuella con escalones de madera
Modelo de escalera en L actual grande sin contrahuella con escalones de madera
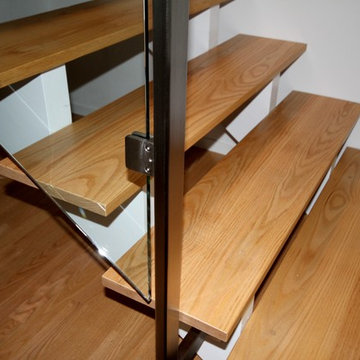
Imagen de escalera en L actual de tamaño medio sin contrahuella con escalones de madera
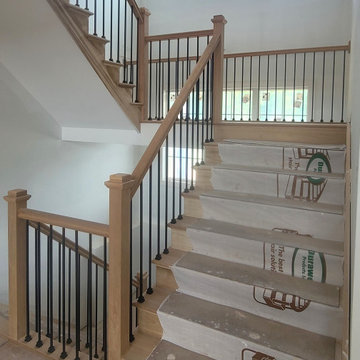
This railing installation features straight metal balusters and wooden posts and rails, creating a clean, modern look that perfectly complements contemporary homes
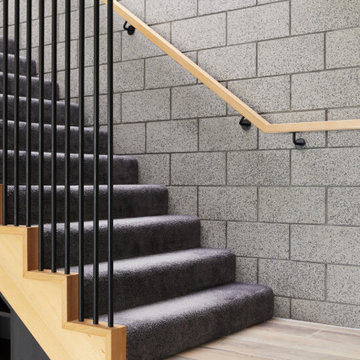
Raw, industrial elements nurture the linear form of Lum Road’s staircase. Victorian Ash stringers are the base for an MDF stair with carpet finish, complete with a custom steel rod balustrade, and cladded feature steps.
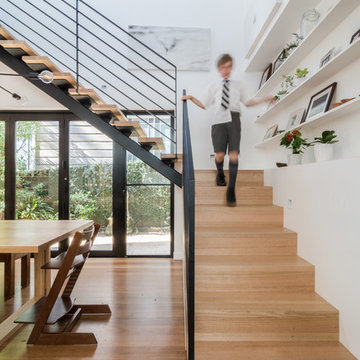
Chad Dao
Ejemplo de escalera en L actual de tamaño medio sin contrahuella con escalones de madera y barandilla de metal
Ejemplo de escalera en L actual de tamaño medio sin contrahuella con escalones de madera y barandilla de metal
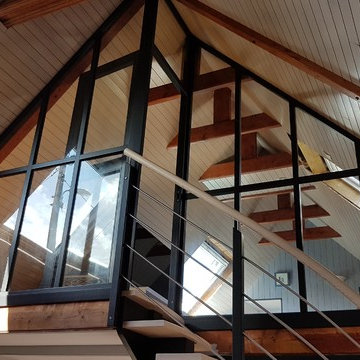
Foto de escalera en L actual de tamaño medio con escalones de madera y barandilla de metal
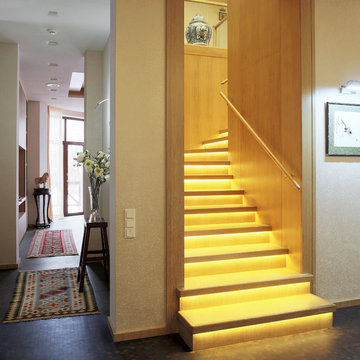
Сергей Моргунов
Imagen de escalera en L actual con escalones de madera y contrahuellas de madera
Imagen de escalera en L actual con escalones de madera y contrahuellas de madera
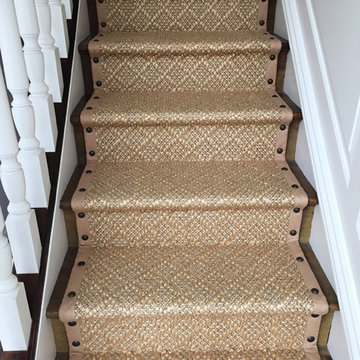
Diseño de escalera en L contemporánea de tamaño medio con escalones enmoquetados y contrahuellas enmoquetadas
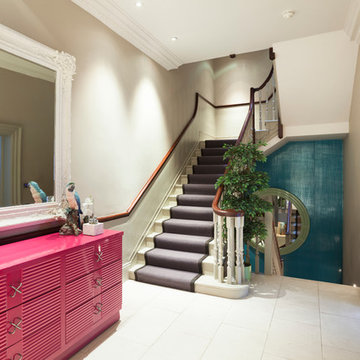
Eclectic ornaments, vibrant colours and oversized mirrors throughout the home deliver a sense of British originality and cool quirk.
Imagen de escalera en L actual con escalones de madera pintada y contrahuellas de madera pintada
Imagen de escalera en L actual con escalones de madera pintada y contrahuellas de madera pintada
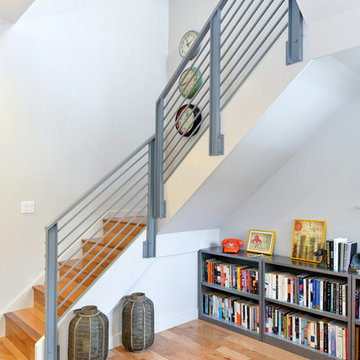
Modelo de escalera en L contemporánea con escalones de madera y contrahuellas de madera
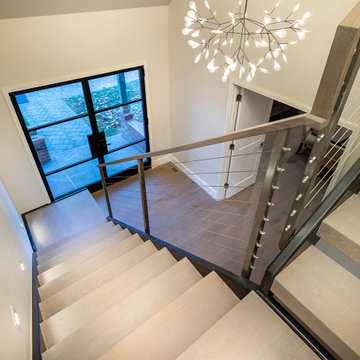
Foto de escalera en L actual grande sin contrahuella con escalones de madera y barandilla de metal
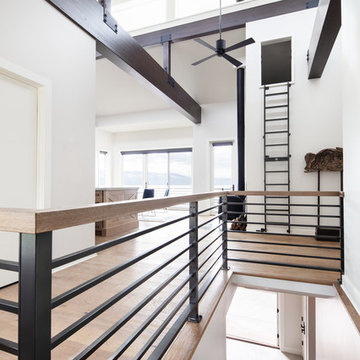
stair and cupola view
Diseño de escalera en L actual de tamaño medio con escalones de madera, contrahuellas de madera y barandilla de metal
Diseño de escalera en L actual de tamaño medio con escalones de madera, contrahuellas de madera y barandilla de metal
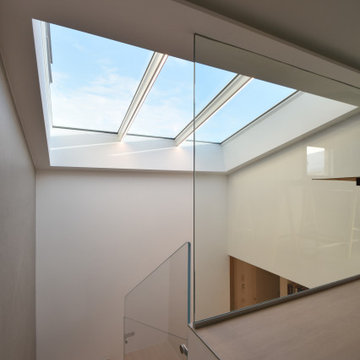
Ejemplo de escalera en L contemporánea de tamaño medio sin contrahuella con escalones de madera y barandilla de vidrio
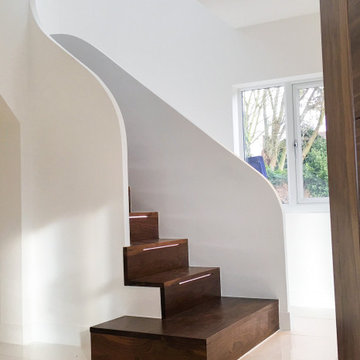
Foto de escalera en L actual de tamaño medio con escalones de madera y contrahuellas de madera
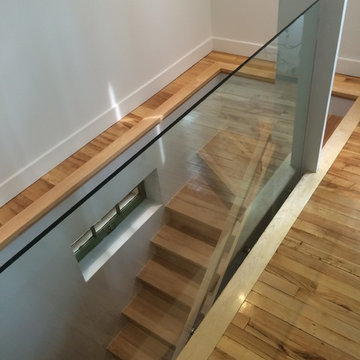
Owen Rose
Ejemplo de escalera en L actual pequeña con escalones de madera y contrahuellas de madera
Ejemplo de escalera en L actual pequeña con escalones de madera y contrahuellas de madera
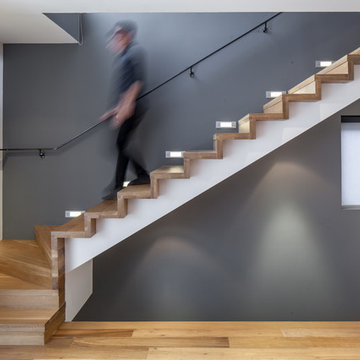
Scott Norsworthy
Ejemplo de escalera en L actual con escalones de madera y contrahuellas de madera
Ejemplo de escalera en L actual con escalones de madera y contrahuellas de madera
4.819 fotos de escaleras en L contemporáneas
12
