7.686 fotos de escaleras en L con contrahuellas de madera
Filtrar por
Presupuesto
Ordenar por:Popular hoy
141 - 160 de 7686 fotos
Artículo 1 de 3
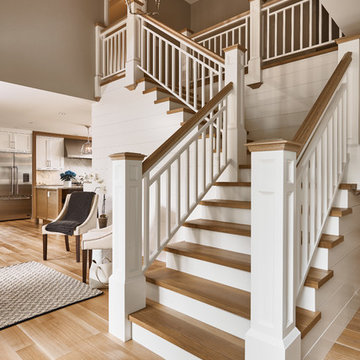
Foto de escalera en L clásica renovada con escalones de madera, contrahuellas de madera y barandilla de madera
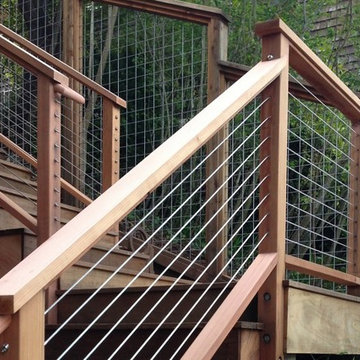
Foto de escalera en L contemporánea grande con escalones de madera, contrahuellas de madera y barandilla de varios materiales
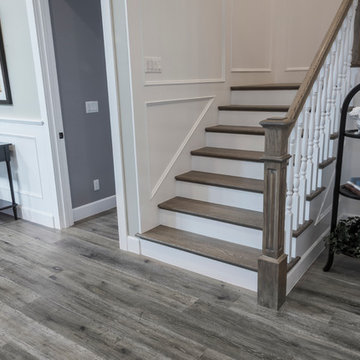
A beautiful Cap Cod home featuring National Hardwood's French Galerie's engineered Oak hardwood flooring in Deep Smoked Oak in their staircase and entryway.
Room X Room Photography
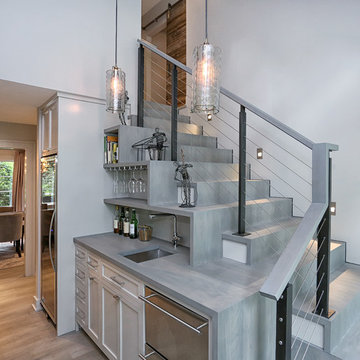
Diseño de escalera en L tradicional renovada de tamaño medio con escalones de madera, contrahuellas de madera y barandilla de cable
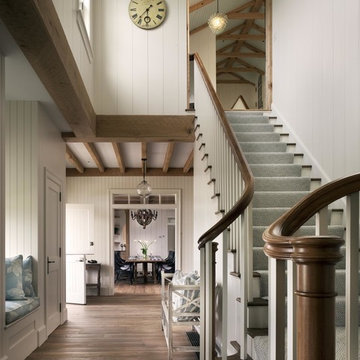
Durston Saylor
Imagen de escalera en L marinera de tamaño medio con escalones enmoquetados y contrahuellas de madera
Imagen de escalera en L marinera de tamaño medio con escalones enmoquetados y contrahuellas de madera
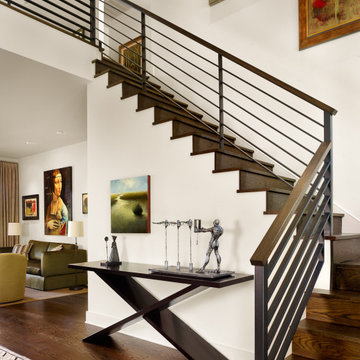
Modelo de escalera en L ecléctica de tamaño medio con escalones de madera, contrahuellas de madera y barandilla de cable
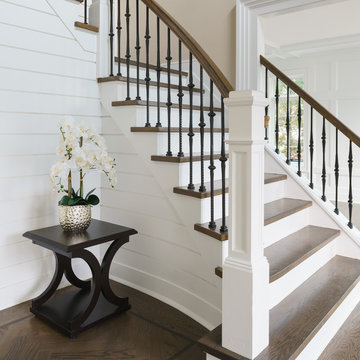
Diseño de escalera en L clásica renovada con escalones de madera, contrahuellas de madera y barandilla de metal
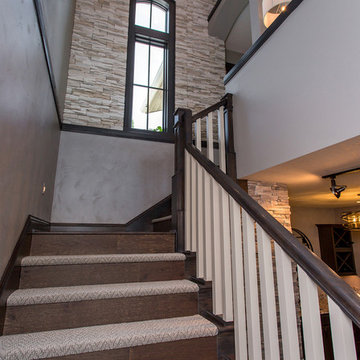
Ejemplo de escalera en L clásica renovada de tamaño medio con escalones enmoquetados, contrahuellas de madera y barandilla de madera
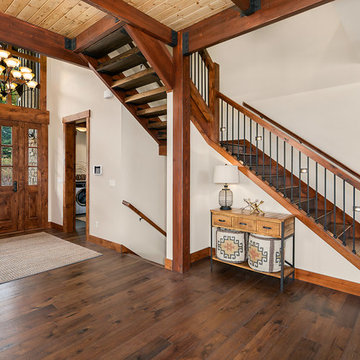
Modelo de escalera en L rural con escalones de madera, contrahuellas de madera y barandilla de madera
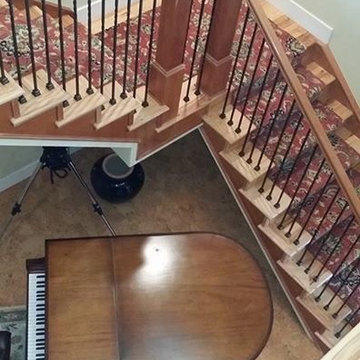
Nourison Grand Parterre custom stair runner
Diseño de escalera en L tradicional grande con escalones enmoquetados y contrahuellas de madera
Diseño de escalera en L tradicional grande con escalones enmoquetados y contrahuellas de madera
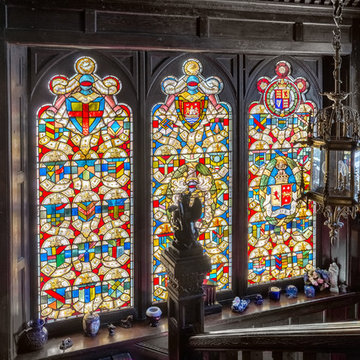
Stunning panelled staircase and stained-glass windows in a fully renovated Lodge House in the Strawberry Hill Gothic Style. c1883 Warfleet Creek, Dartmouth, South Devon. Colin Cadle Photography, Photo Styling by Jan Cadle
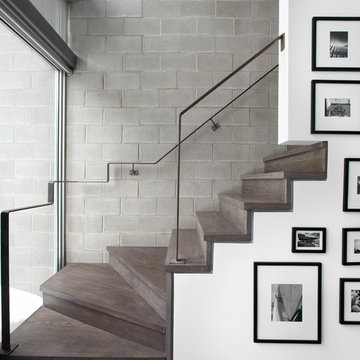
Nothing ordinary about the modern look and finishes of this staircase. The transition to the upstairs level with this look by Lux Design, is very seamless. The blank wall leading to the second floor, has been used to display some of the client's most favorite photos from his travels, to add a layer of visual interest.
Photo Credit: Lisa Petrole
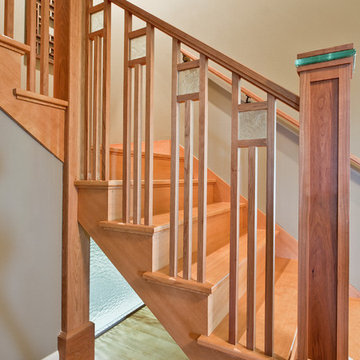
Michael Walmsley
Foto de escalera en L de estilo americano grande con escalones de madera y contrahuellas de madera
Foto de escalera en L de estilo americano grande con escalones de madera y contrahuellas de madera
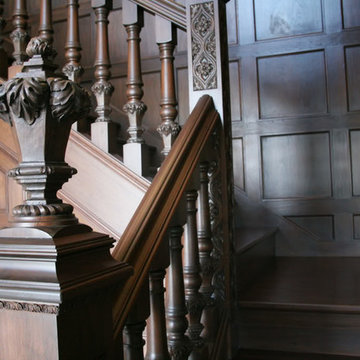
Hand Carved Walnut Finial
Diseño de escalera en L tradicional con escalones de madera y contrahuellas de madera
Diseño de escalera en L tradicional con escalones de madera y contrahuellas de madera
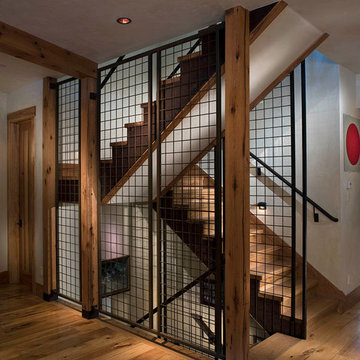
Shift-Architects, Telluride Co
Ejemplo de escalera en L rústica grande con escalones de madera y contrahuellas de madera
Ejemplo de escalera en L rústica grande con escalones de madera y contrahuellas de madera
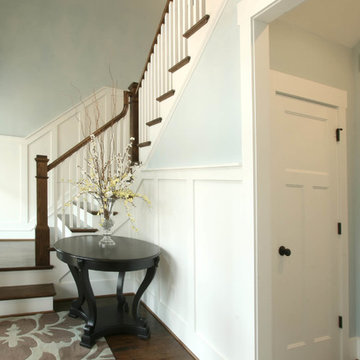
WW photography
Diseño de escalera en L tradicional renovada con escalones de madera y contrahuellas de madera
Diseño de escalera en L tradicional renovada con escalones de madera y contrahuellas de madera
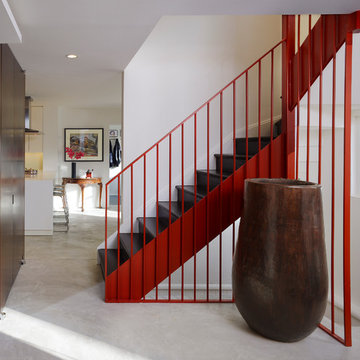
This project involved the complete interior renovation of an existing 1940’s colonial home in Washington, DC. The design offers a reconfiguration of space that maintains focus on the owner’s Asian art and furniture, while creating a unified, informal environment for the large and active family. The open plan of the first floor is divided by a new core, which collects all of the service functions at the center of the plan and orchestrates views between spaces. A winding circulation sequence takes family members from the first floor public areas, up an open central stair and connects them to a new second floor “hub” that joins all of the private bedrooms and bathrooms together. From this hub a new spiral stair was introduced to the attic, finishing the connection of all three levels.
Anice Hoachlander
www.hdphoto.com
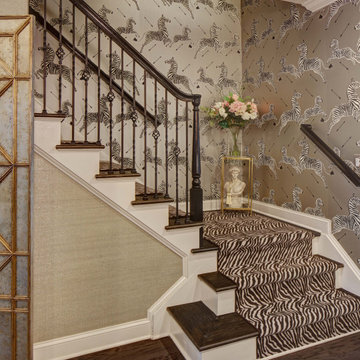
Imagine zebras galloping up and down your staircase, makes for interesting converstation along with with the zebra runner. an great focal and backdrop!
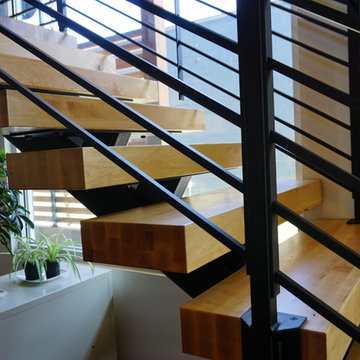
Suburban Steel Supply Co.
Ejemplo de escalera en L industrial de tamaño medio con escalones de metal, contrahuellas de madera y barandilla de metal
Ejemplo de escalera en L industrial de tamaño medio con escalones de metal, contrahuellas de madera y barandilla de metal
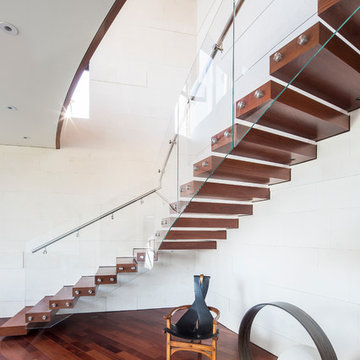
Santos Mahogany Natal is one of the hardest and most resilient hardwood flooring products. Complimented by its unique grain and reddish tone, the Natal is one of a kind!
7.686 fotos de escaleras en L con contrahuellas de madera
8