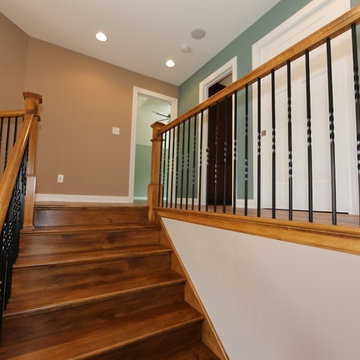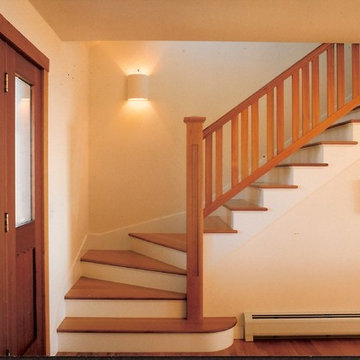7.686 fotos de escaleras en L con contrahuellas de madera
Filtrar por
Presupuesto
Ordenar por:Popular hoy
61 - 80 de 7686 fotos
Artículo 1 de 3
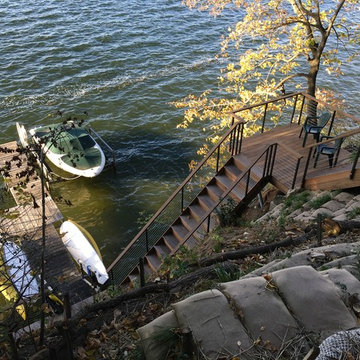
Quigley Decks & Fence
Diseño de escalera en L contemporánea de tamaño medio con escalones de madera y contrahuellas de madera
Diseño de escalera en L contemporánea de tamaño medio con escalones de madera y contrahuellas de madera
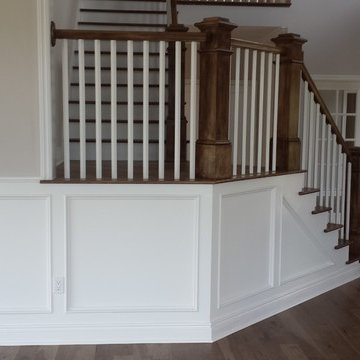
Modelo de escalera en L de estilo americano de tamaño medio con escalones de madera pintada, contrahuellas de madera, barandilla de madera y boiserie
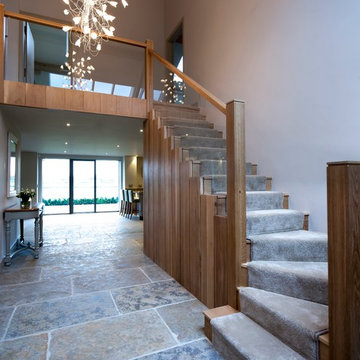
A newly created Entrance Hall in this Award Winning Barn Renovation Interior. Replacing the very dated central staircase which was overpowering to the eye and took up all of this space. This Handmade Oak and Glass Staircase was designed to create more space and allowing more natural light into this Entrance area. Indian Limestone Tiles were laid on the whole of the Barn Ground floor which was all underfloor heated. A calming colour palette was used and a gorgeous carpet for the staircase and whole of the up floor in a gorgeous colour tone. A now wonderful bright, private, light and open space for our lovely clients and their young family to enjoy.
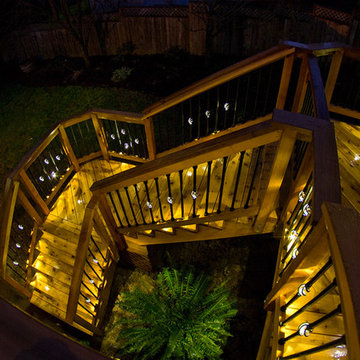
Outdoor staircase is illuminated with diamond pattern basket balusters. Providing a safety and a pretty view of the stairs
Ejemplo de escalera en L clásica de tamaño medio con escalones de madera y contrahuellas de madera
Ejemplo de escalera en L clásica de tamaño medio con escalones de madera y contrahuellas de madera
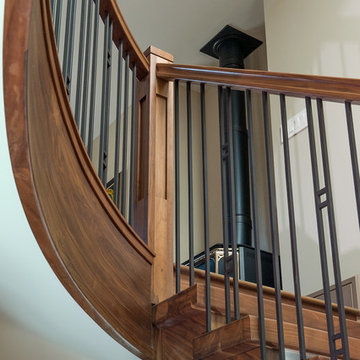
This showpiece blends thick, straight solid walnut treads with the gracefulness of curved lines. The lack of visible support posts keeps the stair visually uncluttered and leaves the impression it is floating. The open rise stair with open stringers show off the solid walnut treads. Mission style posts are complimented by similar lines in the flag style spindles.Stairs are art. Every angle gives a new impression.
Photography by Jason Ness
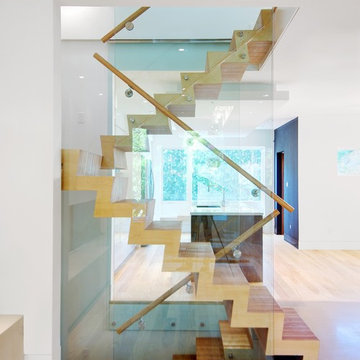
A side view of the stairs, which run from the basement up to the third floor.
Imagen de escalera en L contemporánea de tamaño medio con escalones de madera, contrahuellas de madera y barandilla de madera
Imagen de escalera en L contemporánea de tamaño medio con escalones de madera, contrahuellas de madera y barandilla de madera

the stair was moved from the front of the loft to the living room to make room for a new nursery upstairs. the stair has oak treads with glass and blackened steel rails. the top three treads of the stair cantilever over the wall. the wall separating the kitchen from the living room was removed creating an open kitchen. the apartment has beautiful exposed cast iron columns original to the buildings 19th century structure.

Ejemplo de escalera en L clásica de tamaño medio con escalones de madera, contrahuellas de madera, barandilla de madera y boiserie
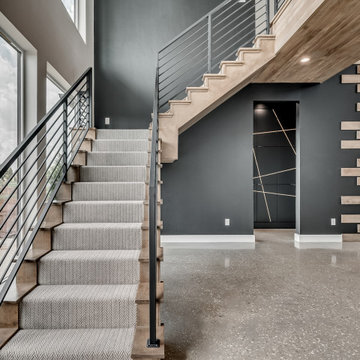
Imagen de escalera en L tradicional renovada grande con escalones enmoquetados, contrahuellas de madera y barandilla de metal

A traditional wood stair I designed as part of the gut renovation and expansion of a historic Queen Village home. What I find exciting about this stair is the gap between the second floor landing and the stair run down -- do you see it? I do a lot of row house renovation/addition projects and these homes tend to have layouts so tight I can't afford the luxury of designing that gap to let natural light flow between floors.
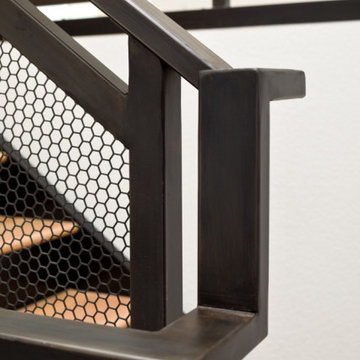
Unique custom metal design elements can be found throughout the new spaces (shower, mudroom bench and shelving, and staircase railings and guardrails), and give this home the contemporary feel that the homeowners desired.
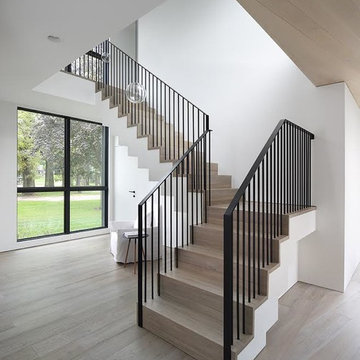
Ejemplo de escalera en L minimalista de tamaño medio con escalones de madera, contrahuellas de madera y barandilla de metal
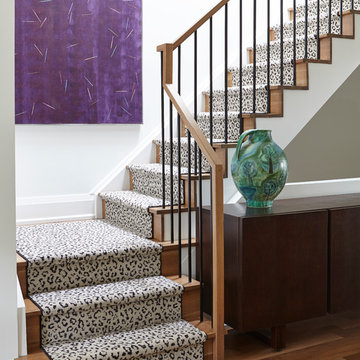
Valerie Wilcox
Imagen de escalera en L ecléctica de tamaño medio con escalones de madera, contrahuellas de madera y barandilla de metal
Imagen de escalera en L ecléctica de tamaño medio con escalones de madera, contrahuellas de madera y barandilla de metal
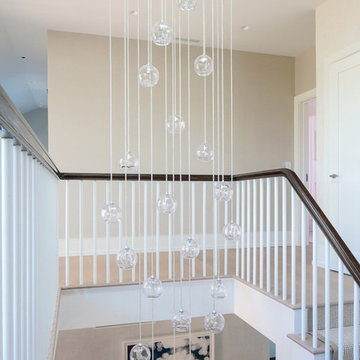
The sprawling 10,000 Square foot home is the perfect summer getaway for this beautiful young family of four. The well-established couple hired us to transform a traditional Hamptons home into a contemporary weekend delight.
Upon entering the house, you are immediately welcomed by an impressive fixture that falls from the second floor to the first - the first of the many artisanal lighting pieces installed throughout the home. The client’s lifestyle and entertaining goals were easily met with an abundance of outdoor seating, decks, balconies, and a special infinity pool and garden areas.
Project designed by interior design firm, Betty Wasserman Art & Interiors. From their Chelsea base, they serve clients in Manhattan and throughout New York City, as well as across the tri-state area and in The Hamptons.
For more about Betty Wasserman, click here: https://www.bettywasserman.com/
To learn more about this project, click here: https://www.bettywasserman.com/spaces/daniels-lane-getaway/
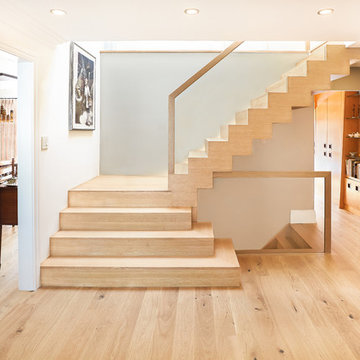
DQC Photography
Amber Stairs
Little Redstone Inc Contractors
Ejemplo de escalera en L actual de tamaño medio con escalones de madera y contrahuellas de madera
Ejemplo de escalera en L actual de tamaño medio con escalones de madera y contrahuellas de madera
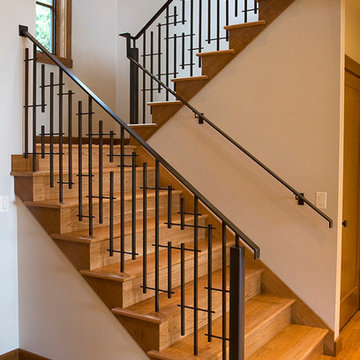
Custom metal railing system with unique geometric shapes to add visual interest.
Diseño de escalera en L contemporánea grande con escalones de madera y contrahuellas de madera
Diseño de escalera en L contemporánea grande con escalones de madera y contrahuellas de madera
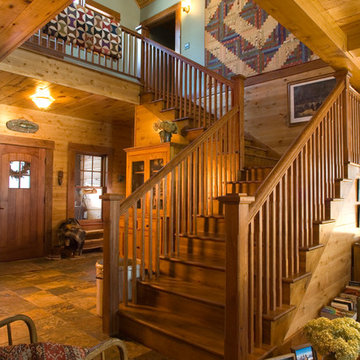
Scott Amundson Photography
Diseño de escalera en L rústica con escalones de madera y contrahuellas de madera
Diseño de escalera en L rústica con escalones de madera y contrahuellas de madera
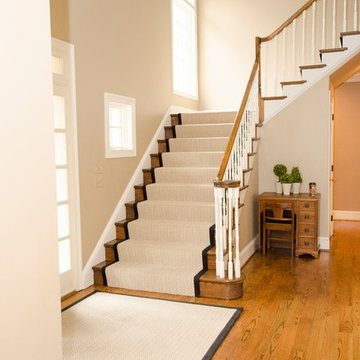
Diseño de escalera en L tradicional renovada grande con escalones enmoquetados, contrahuellas de madera y barandilla de madera
7.686 fotos de escaleras en L con contrahuellas de madera
4
