7.686 fotos de escaleras en L con contrahuellas de madera
Filtrar por
Presupuesto
Ordenar por:Popular hoy
201 - 220 de 7686 fotos
Artículo 1 de 3
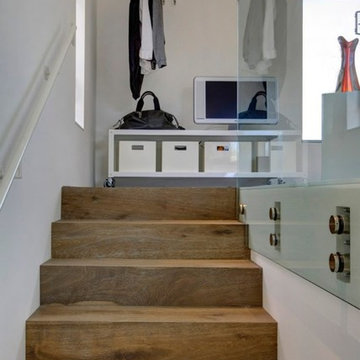
Guest House
Modelo de escalera en L actual de tamaño medio con escalones de madera y contrahuellas de madera
Modelo de escalera en L actual de tamaño medio con escalones de madera y contrahuellas de madera
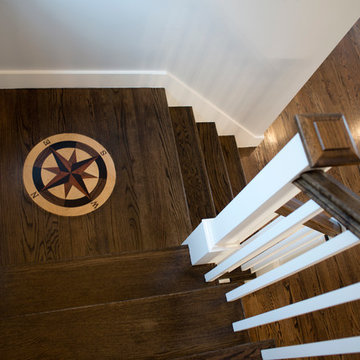
Seth Jacobson Photography
Diseño de escalera en L costera pequeña con escalones de madera y contrahuellas de madera
Diseño de escalera en L costera pequeña con escalones de madera y contrahuellas de madera
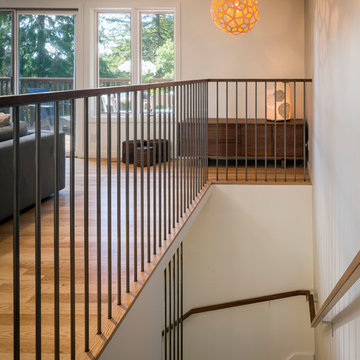
photo by scott hargis
Diseño de escalera en L retro con escalones de madera y contrahuellas de madera
Diseño de escalera en L retro con escalones de madera y contrahuellas de madera
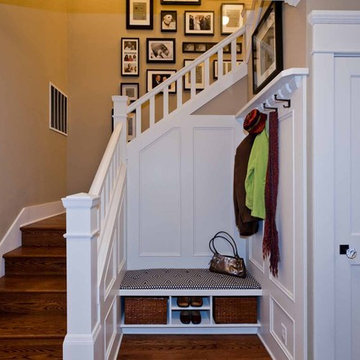
A custom staircase with a seating and coat area at the bottom. The stairs boast high-quality craftsmanship that seamlessly fit with the rest of the home.
For more about Angela Todd Studios, click here: https://www.angelatoddstudios.com/
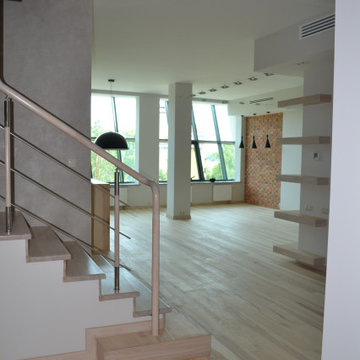
Лестница на бетонном осноывнии с отделкой ступенями из ясеня и ограждением из нержавейки
Ejemplo de escalera en L moderna de tamaño medio con escalones de madera, contrahuellas de madera y barandilla de metal
Ejemplo de escalera en L moderna de tamaño medio con escalones de madera, contrahuellas de madera y barandilla de metal
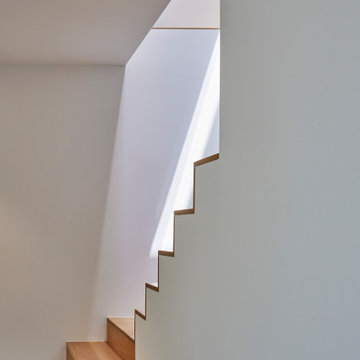
This new stair connects the lower level guest quarters and family room to the main house above.
Ejemplo de escalera en L minimalista grande con escalones de madera, contrahuellas de madera y barandilla de metal
Ejemplo de escalera en L minimalista grande con escalones de madera, contrahuellas de madera y barandilla de metal
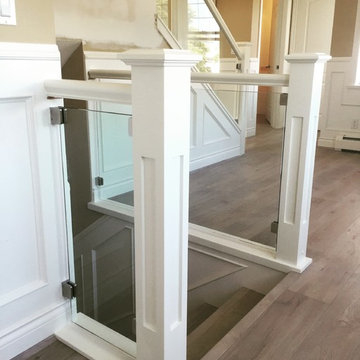
Modelo de escalera en L actual de tamaño medio con escalones de madera y contrahuellas de madera
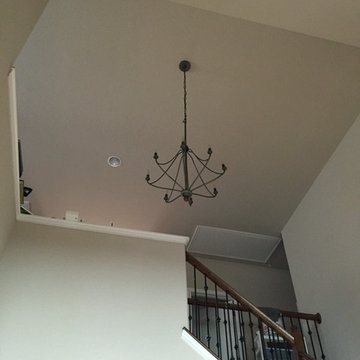
Imagen de escalera en L tradicional de tamaño medio con contrahuellas de madera
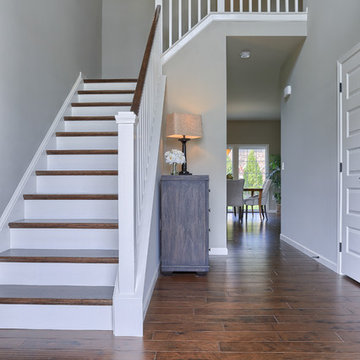
The entryway of the Dorchester model. The staircase has wood treads and balusters. 5” hardwood flooring.
Photo: Justin Tearney
Modelo de escalera en L tradicional renovada de tamaño medio con escalones de madera y contrahuellas de madera
Modelo de escalera en L tradicional renovada de tamaño medio con escalones de madera y contrahuellas de madera
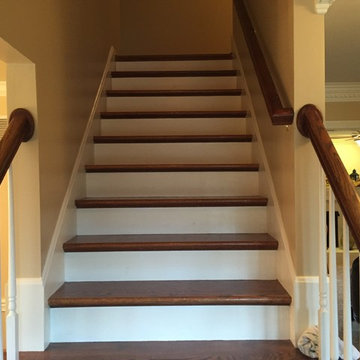
Carpet to hardwood staircase conversion with single-piece stained oak treads and painted risers.
Foto de escalera en L clásica de tamaño medio con escalones de madera, contrahuellas de madera y barandilla de madera
Foto de escalera en L clásica de tamaño medio con escalones de madera, contrahuellas de madera y barandilla de madera
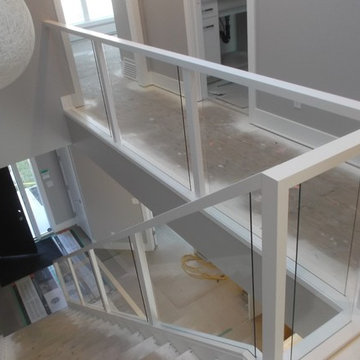
White railing with glass panel inserts
Modelo de escalera en L actual de tamaño medio con escalones de madera y contrahuellas de madera
Modelo de escalera en L actual de tamaño medio con escalones de madera y contrahuellas de madera
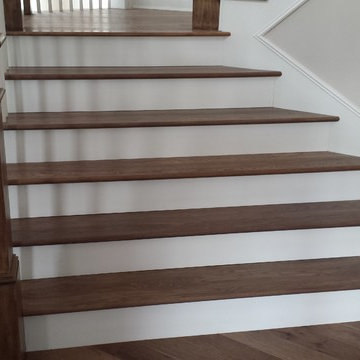
Ejemplo de escalera en L de estilo americano grande con escalones de madera, contrahuellas de madera y barandilla de madera
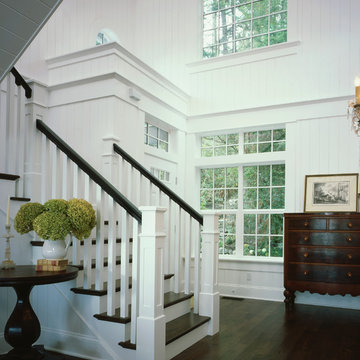
Northlight Photography, Roger Turk
Imagen de escalera en L de estilo americano de tamaño medio con escalones de madera y contrahuellas de madera
Imagen de escalera en L de estilo americano de tamaño medio con escalones de madera y contrahuellas de madera
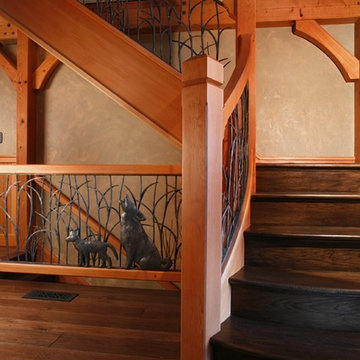
Foto de escalera en L rústica de tamaño medio con escalones de madera y contrahuellas de madera
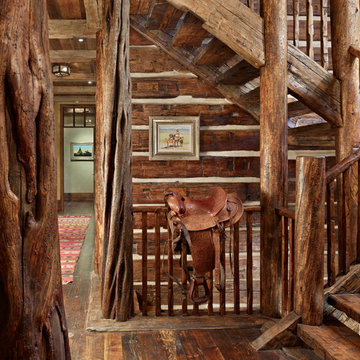
MillerRoodell Architects // Benjamin Benschneider Photography
Diseño de escalera en L rural de tamaño medio con escalones de madera y contrahuellas de madera
Diseño de escalera en L rural de tamaño medio con escalones de madera y contrahuellas de madera
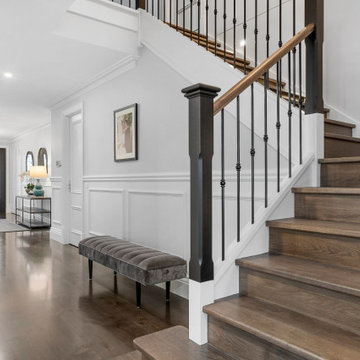
Foto de escalera en L clásica grande con escalones de madera, contrahuellas de madera, boiserie y barandilla de varios materiales
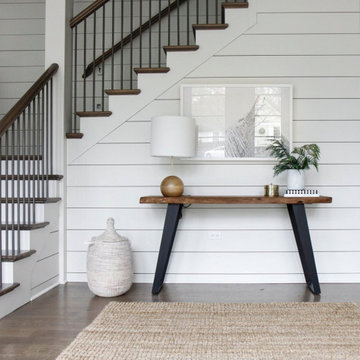
Another finished project! We love how this modern staircase made with a hard maple stair handrail and iron balusters turned out! Interested in a similar style staircase for your home? Follow the link to see all of the stair parts we used!
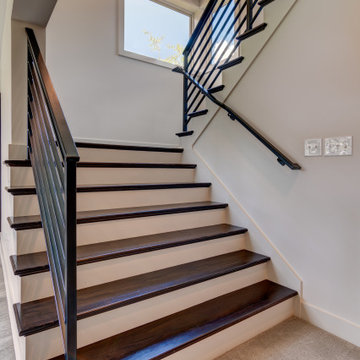
Imagen de escalera en L retro de tamaño medio con escalones de madera, contrahuellas de madera y barandilla de metal
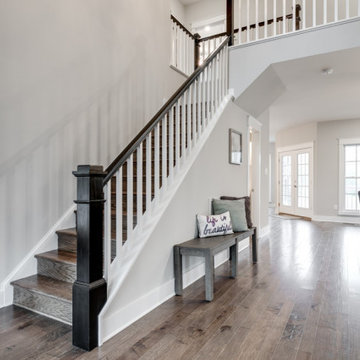
Brand new home in HOT Northside. If you are looking for the conveniences and low maintenance of new and the feel of an established historic neighborhood…Here it is! Enter this stately colonial to find lovely 2-story foyer, stunning living and dining rooms. Fabulous huge open kitchen and family room featuring huge island perfect for entertaining, tile back splash, stainless appliances, farmhouse sink and great lighting! Butler’s pantry with great storage- great staging spot for your parties. Family room with built in bookcases and gas fireplace with easy access to outdoor rear porch makes for great flow. Upstairs find a luxurious master suite. Master bath features large tiled shower and lovely slipper soaking tub. His and her closets. 3 additional bedrooms are great size. Southern bedrooms share a Jack and Jill bath and 4th bedroom has a private bath. Lovely light fixtures and great detail throughout!
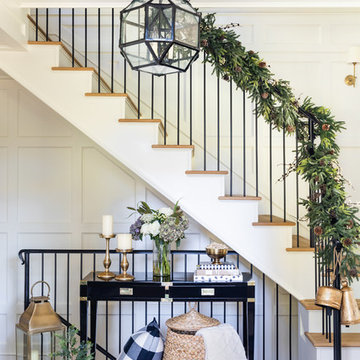
Modelo de escalera en L tradicional renovada con escalones de madera, contrahuellas de madera y barandilla de metal
7.686 fotos de escaleras en L con contrahuellas de madera
11