1.459 fotos de escaleras en L con barandilla de varios materiales
Filtrar por
Presupuesto
Ordenar por:Popular hoy
161 - 180 de 1459 fotos
Artículo 1 de 3

stairs, iron balusters, wrought iron, staircase
Imagen de escalera en L clásica de tamaño medio con escalones de madera, contrahuellas de madera pintada y barandilla de varios materiales
Imagen de escalera en L clásica de tamaño medio con escalones de madera, contrahuellas de madera pintada y barandilla de varios materiales
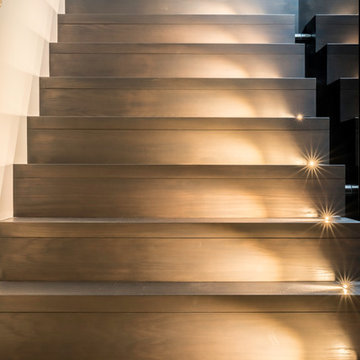
The integrated motion sensors deliver light when movement is detected, creating a dramatic effect on stairways.
Photo Credits: Prime • Light Media
Ejemplo de escalera en L actual grande con escalones de madera, contrahuellas de madera y barandilla de varios materiales
Ejemplo de escalera en L actual grande con escalones de madera, contrahuellas de madera y barandilla de varios materiales
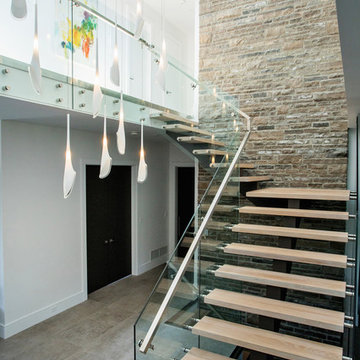
Nat Caron Photography
Modelo de escalera en L actual sin contrahuella con escalones de madera y barandilla de varios materiales
Modelo de escalera en L actual sin contrahuella con escalones de madera y barandilla de varios materiales
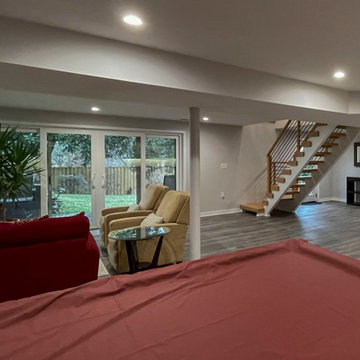
Challenging space constraints and owners desire for a sleek and sturdy staircase became the inspirational requirements for a very custom staircase featuring no risers, 2" thick oak treads with 4" nose drops, 2 solid stringers, and horizontal metal balusters with a modern oak rail profile. Instead of creating a traditional landing pad at the corner, the first two steps were designed as winders of trapezoid shape (they require less space within code) and the remaining steps were designed as rectangular steps to fit the narrow space. CSC 1976-2023 © Century Stair Company ® All rights reserved.
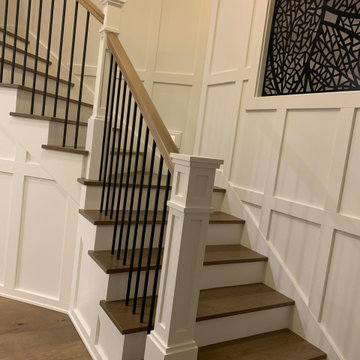
Modelo de escalera en L grande con escalones de madera, contrahuellas de madera, barandilla de varios materiales y boiserie
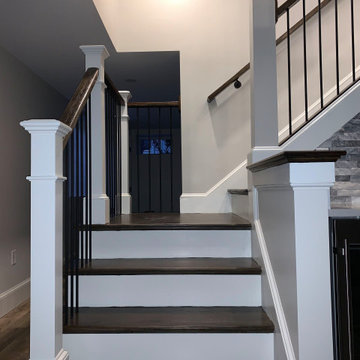
Diseño de escalera en L clásica renovada de tamaño medio con escalones de madera, contrahuellas de madera pintada y barandilla de varios materiales
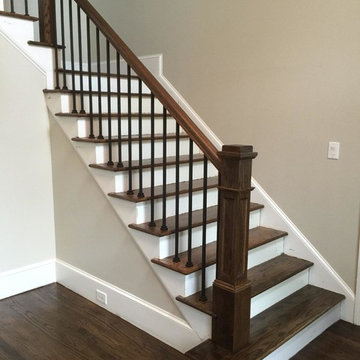
Stair Solution, LLC
Imagen de escalera en L tradicional de tamaño medio con escalones de madera, contrahuellas de madera pintada y barandilla de varios materiales
Imagen de escalera en L tradicional de tamaño medio con escalones de madera, contrahuellas de madera pintada y barandilla de varios materiales
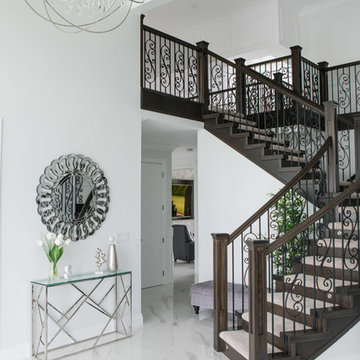
Modelo de escalera en L tradicional renovada grande con escalones enmoquetados, contrahuellas de madera y barandilla de varios materiales
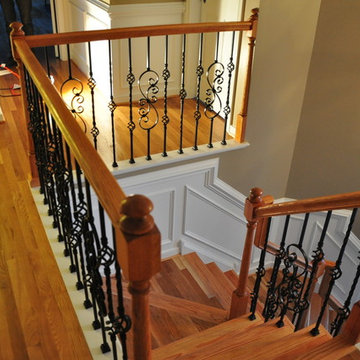
Shadow box wainscoting on stairs as part of a before and after stair remodel in Chester Virginia.
Diseño de escalera en L clásica grande con escalones de madera, contrahuellas de madera y barandilla de varios materiales
Diseño de escalera en L clásica grande con escalones de madera, contrahuellas de madera y barandilla de varios materiales
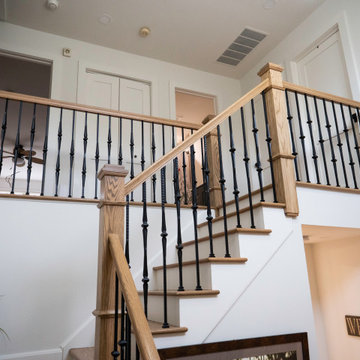
Diseño de escalera en L minimalista de tamaño medio con escalones de madera, contrahuellas de madera y barandilla de varios materiales
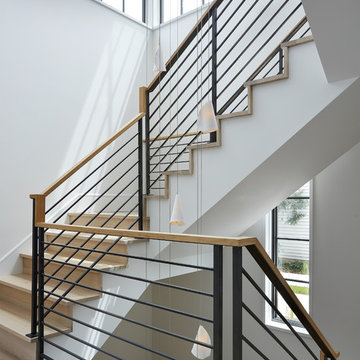
Corey Gaffer
Diseño de escalera en L tradicional renovada con escalones de madera, contrahuellas de madera y barandilla de varios materiales
Diseño de escalera en L tradicional renovada con escalones de madera, contrahuellas de madera y barandilla de varios materiales
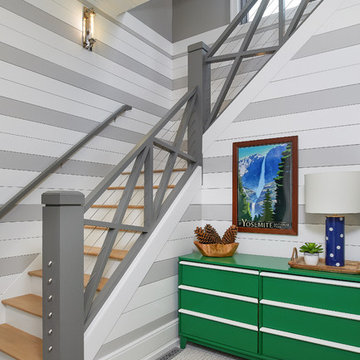
Ejemplo de escalera en L costera con escalones de madera, contrahuellas de madera pintada y barandilla de varios materiales
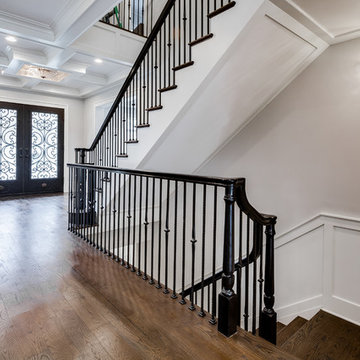
MPI 360
Ejemplo de escalera en L clásica de tamaño medio con escalones de madera, contrahuellas de madera y barandilla de varios materiales
Ejemplo de escalera en L clásica de tamaño medio con escalones de madera, contrahuellas de madera y barandilla de varios materiales
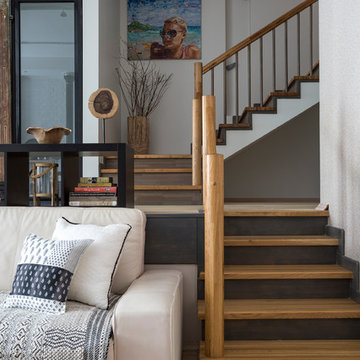
Евгений Кулибаба
Imagen de escalera en L costera con escalones de madera, barandilla de varios materiales y contrahuellas de madera
Imagen de escalera en L costera con escalones de madera, barandilla de varios materiales y contrahuellas de madera
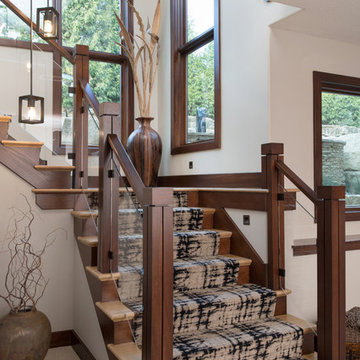
Ejemplo de escalera en L tradicional renovada con escalones de madera, contrahuellas de madera y barandilla de varios materiales
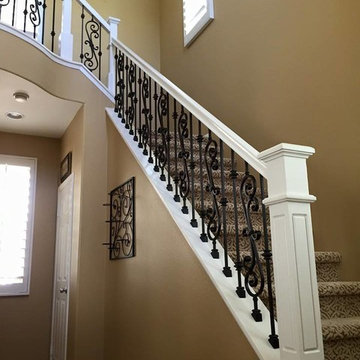
Ejemplo de escalera en L clásica grande con escalones enmoquetados, contrahuellas enmoquetadas y barandilla de varios materiales
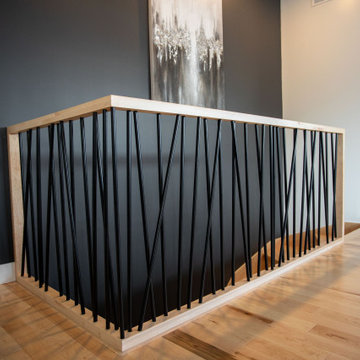
Great looking unique railing with hardwood staircase. Rampe d'escalier avec un look unique et exceptionnel.
Modelo de escalera en L actual con escalones de madera, contrahuellas de madera y barandilla de varios materiales
Modelo de escalera en L actual con escalones de madera, contrahuellas de madera y barandilla de varios materiales
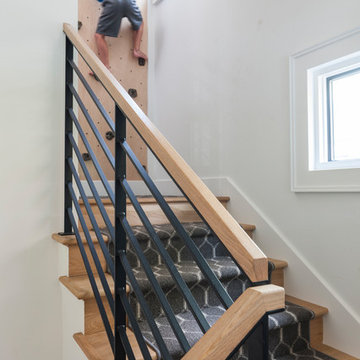
Interior Design by ecd Design LLC
This newly remodeled home was transformed top to bottom. It is, as all good art should be “A little something of the past and a little something of the future.” We kept the old world charm of the Tudor style, (a popular American theme harkening back to Great Britain in the 1500’s) and combined it with the modern amenities and design that many of us have come to love and appreciate. In the process, we created something truly unique and inspiring.
RW Anderson Homes is the premier home builder and remodeler in the Seattle and Bellevue area. Distinguished by their excellent team, and attention to detail, RW Anderson delivers a custom tailored experience for every customer. Their service to clients has earned them a great reputation in the industry for taking care of their customers.
Working with RW Anderson Homes is very easy. Their office and design team work tirelessly to maximize your goals and dreams in order to create finished spaces that aren’t only beautiful, but highly functional for every customer. In an industry known for false promises and the unexpected, the team at RW Anderson is professional and works to present a clear and concise strategy for every project. They take pride in their references and the amount of direct referrals they receive from past clients.
RW Anderson Homes would love the opportunity to talk with you about your home or remodel project today. Estimates and consultations are always free. Call us now at 206-383-8084 or email Ryan@rwandersonhomes.com.
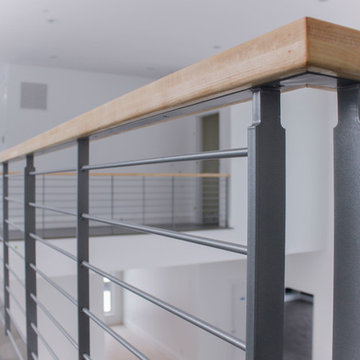
The maple slab-like treads complement the wood installed on floors and ceiling, and contrast beautifully against the crisp white interior selected by owners; the open risers add a sophisticated touch to this ultra-modern home and create an airy feeling that complements the openness of this home’s layout. Century Stair designed, manufactured and installed this structural multi-level staircase (with matching hardwood handrails and hand-forged steel railing supports) conforming to local residential building codes. CSC 1976-2020 © Century Stair Company ® All rights reserved.
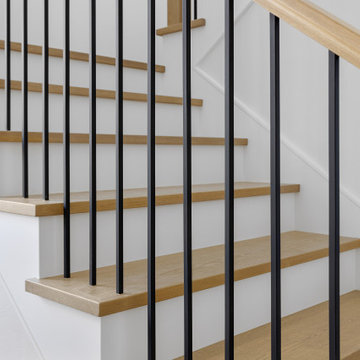
Imagen de escalera en L moderna de tamaño medio con escalones de madera y barandilla de varios materiales
1.459 fotos de escaleras en L con barandilla de varios materiales
9