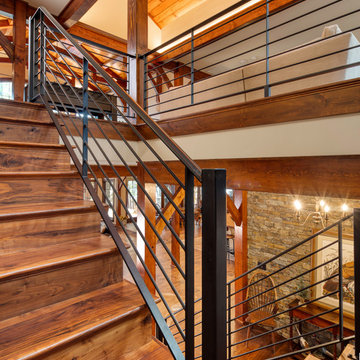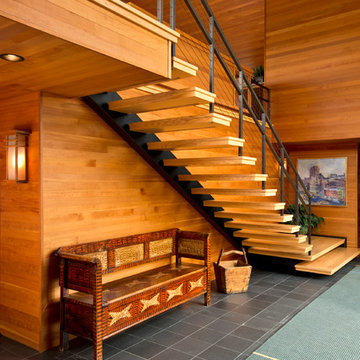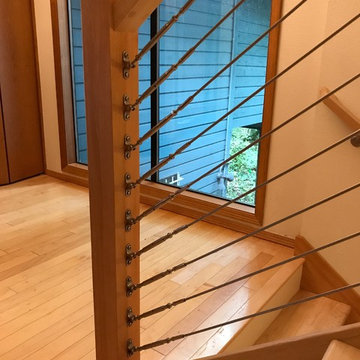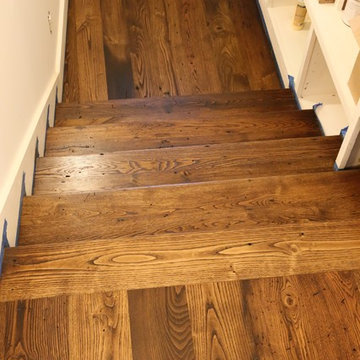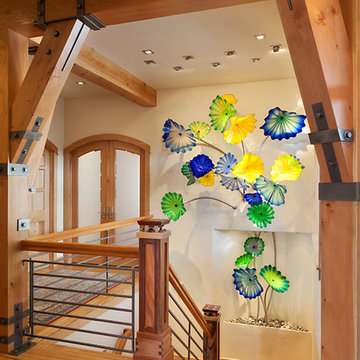280 fotos de escaleras en colores madera
Filtrar por
Presupuesto
Ordenar por:Popular hoy
81 - 100 de 280 fotos
Artículo 1 de 3
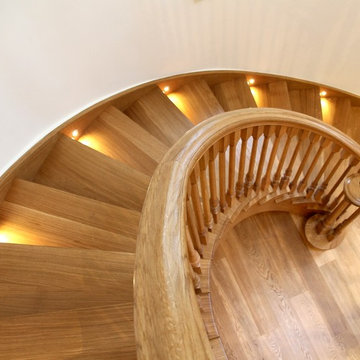
Solid European oak staircase with alternated spindle pattern.
Ejemplo de escalera curva tradicional grande con escalones de madera y contrahuellas de madera
Ejemplo de escalera curva tradicional grande con escalones de madera y contrahuellas de madera
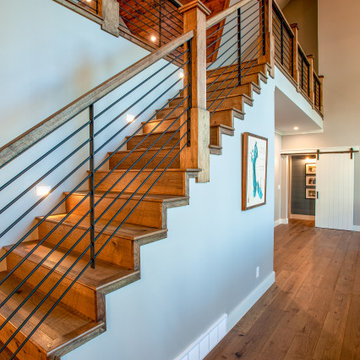
The sunrise view over Lake Skegemog steals the show in this classic 3963 sq. ft. craftsman home. This Up North Retreat was built with great attention to detail and superior craftsmanship. The expansive entry with floor to ceiling windows and beautiful vaulted 28 ft ceiling frame a spectacular lake view.
This well-appointed home features hickory floors, custom built-in mudroom bench, pantry, and master closet, along with lake views from each bedroom suite and living area provides for a perfect get-away with space to accommodate guests. The elegant custom kitchen design by Nowak Cabinets features quartz counter tops, premium appliances, and an impressive island fit for entertaining. Hand crafted loft barn door, artfully designed ridge beam, vaulted tongue and groove ceilings, barn beam mantle and custom metal worked railing blend seamlessly with the clients carefully chosen furnishings and lighting fixtures to create a graceful lakeside charm.
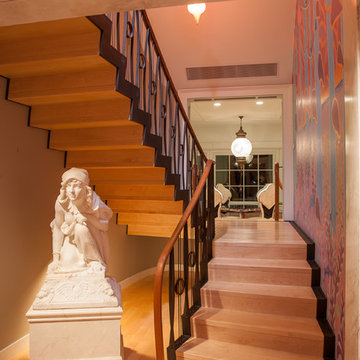
Diseño de escalera en U clásica grande con escalones de madera, contrahuellas de madera y barandilla de metal
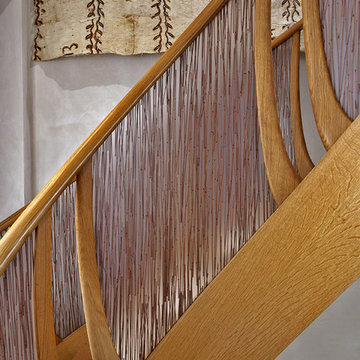
Perched above a rocky Maui shore in the South Pacific, this stair embodies tropical lifestyle; hula skirt newels, bamboo grass eco-resin panels, floating balusters and superstructure.
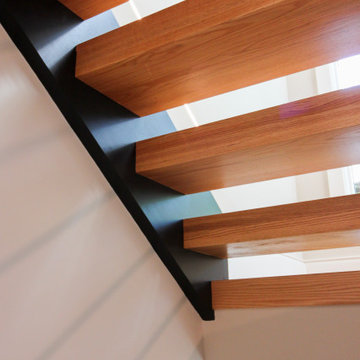
This structure boasts jet-black monumental stringers, blond hues wood steps & handrails, no risers, and rich-metal horizontal railings. The architect enhanced each flight with elegant lighting features (installed in walls parallel to stringers’ angles), making them an outstanding focal point. CSC 1976-2020 © Century Stair Company ® All rights reserved.
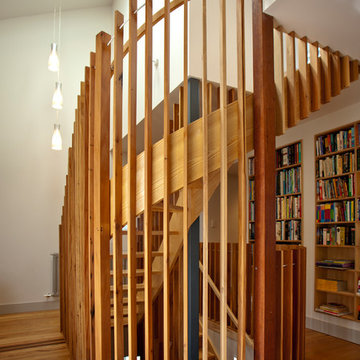
Photographs by Alex Donald
Solid Ash Staircase
➢ American white ash stair with recycled rimu balustrades.
➢ Clear perspex risers on upper staircase.
➢ Clear finish on wood.
➢ Top stair 90degree turn, bottom stair 180degree turn
➢ Balanced spacing of winders, making for a comfortable climb and attractive visual appeal.
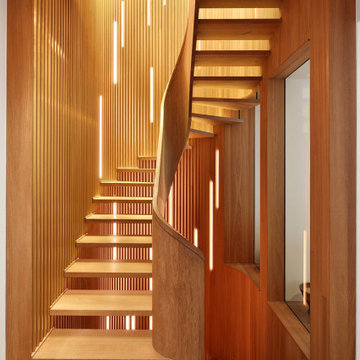
Modelo de escalera curva contemporánea de tamaño medio sin contrahuella con escalones de madera, barandilla de madera y madera
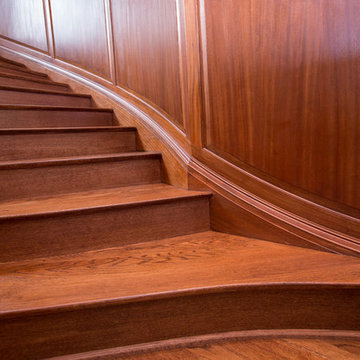
Foto de escalera de caracol clásica extra grande con escalones de madera y contrahuellas de madera
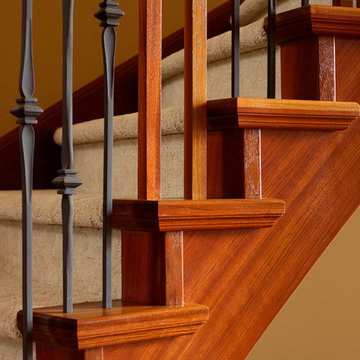
Ryan Patrick Kelly Photographs
Modelo de escalera en U tradicional grande con escalones enmoquetados, contrahuellas de madera y barandilla de varios materiales
Modelo de escalera en U tradicional grande con escalones enmoquetados, contrahuellas de madera y barandilla de varios materiales
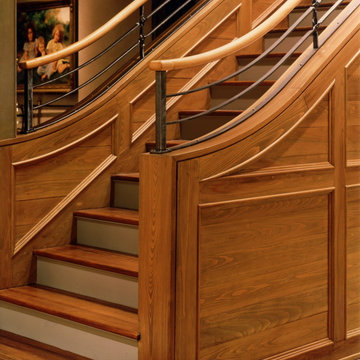
Morales Construction Company is one of Northeast Florida’s most respected general contractors, and has been listed by The Jacksonville Business Journal as being among Jacksonville’s 25 largest contractors, fastest growing companies and the No. 1 Custom Home Builder in the First Coast area.
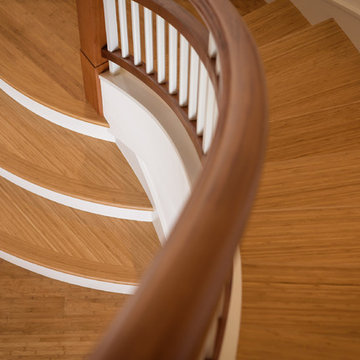
Photo by Travis Rowan - Living Maui Media
Imagen de escalera curva marinera con escalones de madera, contrahuellas de madera y barandilla de madera
Imagen de escalera curva marinera con escalones de madera, contrahuellas de madera y barandilla de madera
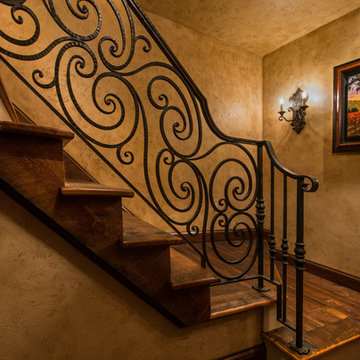
Mary Parker Architectural Photography
Foto de escalera en L clásica grande con escalones de madera, contrahuellas de madera y barandilla de metal
Foto de escalera en L clásica grande con escalones de madera, contrahuellas de madera y barandilla de metal
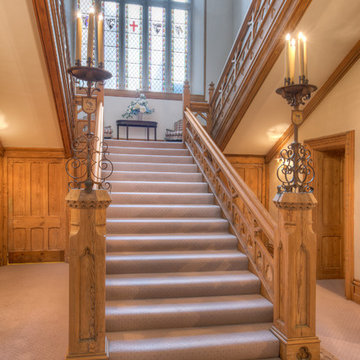
Make a grand entrance down this magnificent staircase. Manor House! South Devon, Colin Cadle Photography, Photo Styling Jan Cadle
Foto de escalera retro extra grande con escalones enmoquetados y contrahuellas enmoquetadas
Foto de escalera retro extra grande con escalones enmoquetados y contrahuellas enmoquetadas
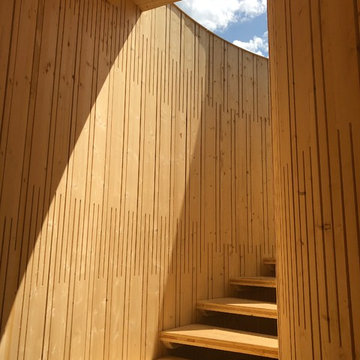
Le pavillon "Nautille Sylvestre", réalisé pour le salon Demofrorest, à Bertrix en Belgique (juillet 2019), est le fruit d'une collaboration entre Saïse Design et Art&Build. Ce projet est l'aboutissement d'un travail de recherche de plusieurs années sur le cintrage du bois a froid, appliqué sur du CLT (Cross Laminated Timber). Cet escalier monumental à double hélice est la première démonstration à l’échelle architectural de l'application de la technique du "lattice hinge" développé par Saïse Design, qui consiste à effectuer des découpes dans le bois selon un motif spécifique afin de donner au bois une souplesse. Ce pavillon est un manifeste de la construction bois comme alternative vertueuse à la construction traditionnelle et revendique l'intelligence collective au service de l'innovation.
Soutenue par l'Office économique Wallon Bois, La Foire de Libramont. Conception: Art&Build et Saïse Design
Étude technique: Ney&Partners/WOW
Fabrication: Laminated Timber Solutions
Montage: Stagiaires et formateurs du Forem
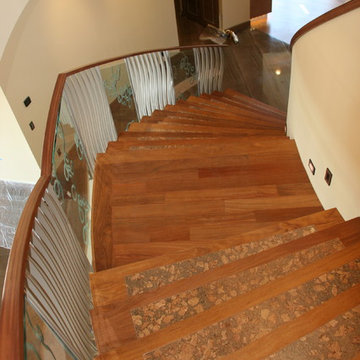
Jatoba (Brazilian Cherry) flooring, treads and risers with cork inlay. Curve bent Sapele Mahogany handrails and top cap. Custom balustrade with etched glass. Photo by Mark Snodgrass
280 fotos de escaleras en colores madera
5
