280 fotos de escaleras en colores madera
Filtrar por
Presupuesto
Ordenar por:Popular hoy
141 - 160 de 280 fotos
Artículo 1 de 3
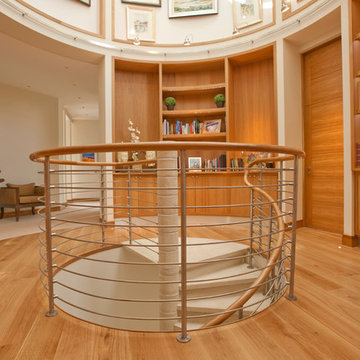
2 storey spiral staircase featuring 16 linear metres of spiral handrails with metal balustrading
Diseño de escalera de caracol actual pequeña con escalones de hormigón y contrahuellas de hormigón
Diseño de escalera de caracol actual pequeña con escalones de hormigón y contrahuellas de hormigón
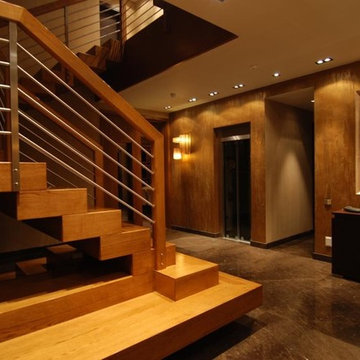
Гальперина Наталья, Гальперин Денис
Galperina Natalia, Galperin Denis
Modelo de escalera en U clásica renovada grande con escalones de madera, contrahuellas de madera y barandilla de madera
Modelo de escalera en U clásica renovada grande con escalones de madera, contrahuellas de madera y barandilla de madera
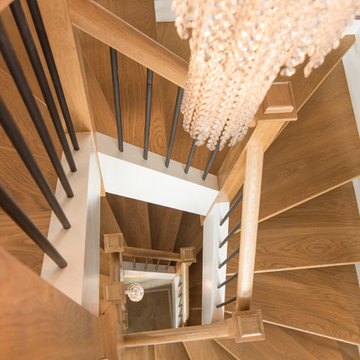
Tyler Rippel Photography
Diseño de escalera suspendida tradicional renovada de tamaño medio con escalones de madera y contrahuellas de madera
Diseño de escalera suspendida tradicional renovada de tamaño medio con escalones de madera y contrahuellas de madera
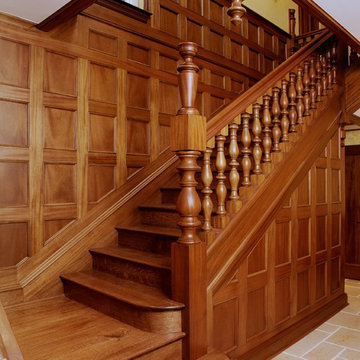
This renovated, early 20th century Denver, Colorado, Tudor home was restored to its former glory. The entire interior of the home was fully renovated and received all the comforts of an up-to-date house.
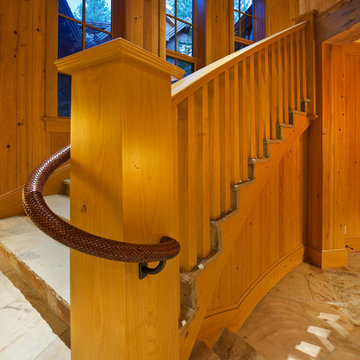
Modelo de escalera recta tradicional extra grande con escalones con baldosas y contrahuellas de madera
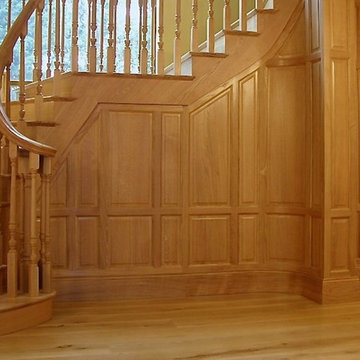
Panelling hiding the stairway to the garage bellow. On the right, a door is disguised in the panelling and leading to the garage.
Imagen de escalera en U clásica grande con escalones de madera y contrahuellas de madera
Imagen de escalera en U clásica grande con escalones de madera y contrahuellas de madera
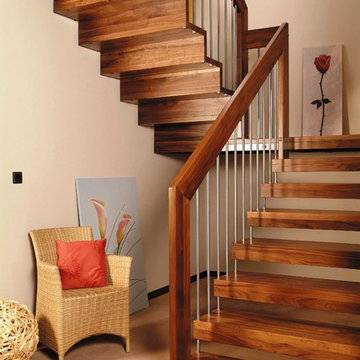
Ejemplo de escalera recta actual grande sin contrahuella con escalones de madera
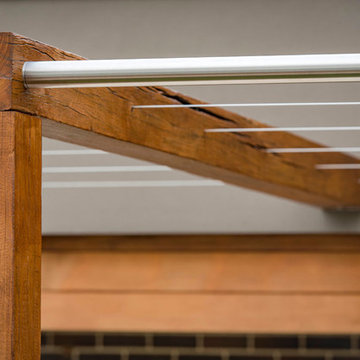
Something a little different for our lovely client in Coombs, Beautiful grey Ironbark posts fixed down to the tiled concrete slab with custom fabricated steel plates & round stainless steel fixed between the Ironbark for climbing wisteria to grow over.
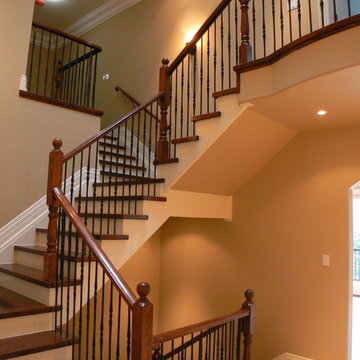
Ejemplo de escalera curva tradicional renovada grande con escalones de madera, contrahuellas de madera pintada y barandilla de metal
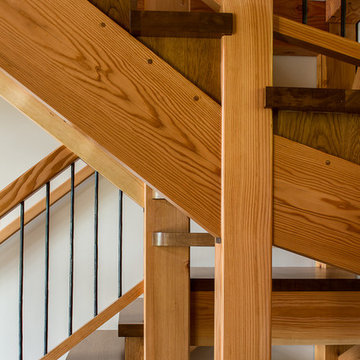
complicated timber framed winding stair made with white oak treads and douglas fir stringers/railing with a custom rot iron spindles.
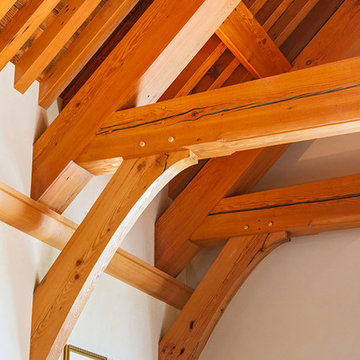
Christopher Marona
Foto de escalera en L tradicional extra grande con escalones de madera y contrahuellas de madera
Foto de escalera en L tradicional extra grande con escalones de madera y contrahuellas de madera
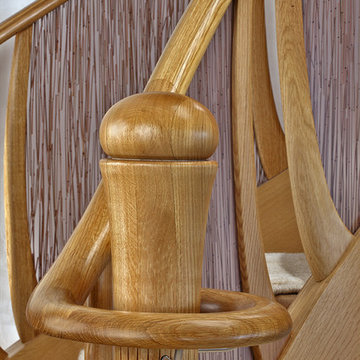
Perched above a rocky Maui shore in the South Pacific, this stair embodies tropical lifestyle; hula skirt newels, bamboo grass eco-resin panels, floating balusters and superstructure.
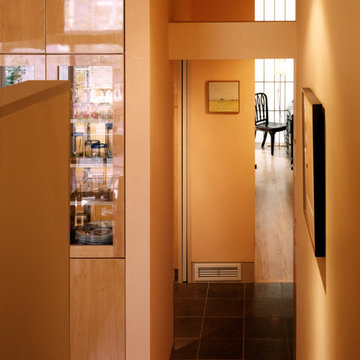
"To design a house with a garage, an office, three bedrooms and three bathrooms in a 16-foot-wide space was a challenge. The result is a great way to live downtown." Cecil Baker, Philadelphia Style Magazine
11th Street Residence is one of a series of three townhouses built in the Washington Square West neighborhood of Philadelphia. Once a vacant lot owned by the redevelopment authority, the project was seen as an opportunity to infuse new residential life onto 11th Street. The design of the three 16-foot homes was based on maximum flexibility. The 'residence' is encompassed within the second and third floors; the rear portion of the first floor and the entirety of the fourth floor were offered for customization - either as two office suites, as a standalone rental opportunity (in the case of the first floor), or as expansions of the basic residence.
The design resolution of the 11th Street facades attempts to echo the rhythms and materials of the eclectic streetscape without lapsing into historical repetition. Brick, Arriscraft Renaissance masonry units, and Kalwall combine at the exterior to create a thoroughly modern façade in the city.
Tom Crane Photography
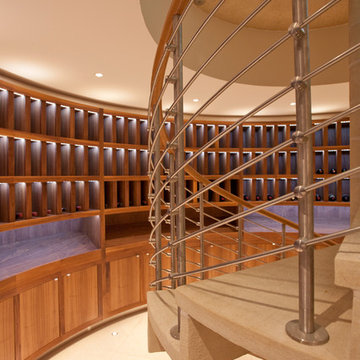
Spiral staircase featuring 16 linear metres of spiral handrails with metal balustrading leading to wine cellar
Modelo de escalera actual pequeña
Modelo de escalera actual pequeña
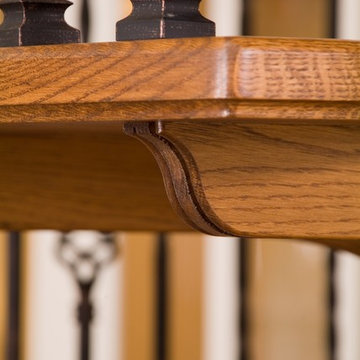
Daniel Kullman/BitterJester
Melissa Silverman Interiors
Modelo de escalera clásica grande
Modelo de escalera clásica grande
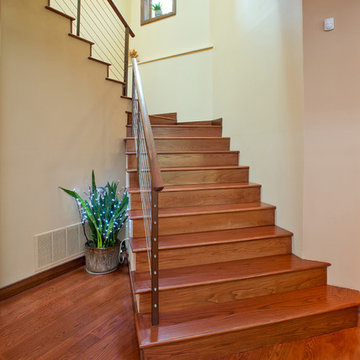
Custom Home Design/Build Services by Penn Contractors in Emmaus, PA.
Photos by Hub Wilson Photography in Allentown, PA.
Ejemplo de escalera curva de estilo americano grande con escalones de madera y contrahuellas de madera
Ejemplo de escalera curva de estilo americano grande con escalones de madera y contrahuellas de madera
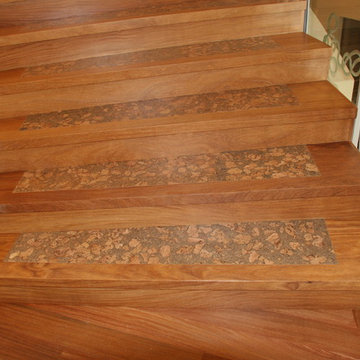
Jatoba (Brazilian Cherry) flooring, treads and risers with cork inlay. Curve bent Sapele Mahogany handrails and top cap. Custom balustrade with etched glass. Photo by Mark Snodgrass
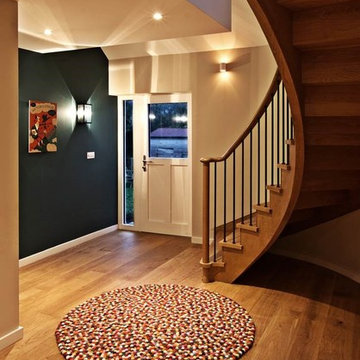
Modelo de escalera curva minimalista de tamaño medio con escalones de madera y contrahuellas de madera
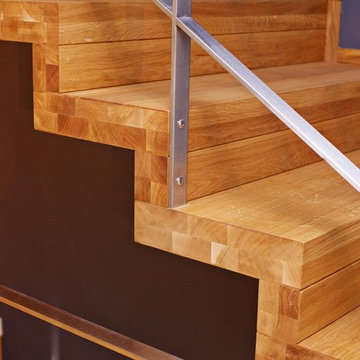
Faltwerktreppe mit liegendem Edelstahlgeländer
Modelo de escalera suspendida contemporánea grande con escalones de madera y contrahuellas de madera
Modelo de escalera suspendida contemporánea grande con escalones de madera y contrahuellas de madera
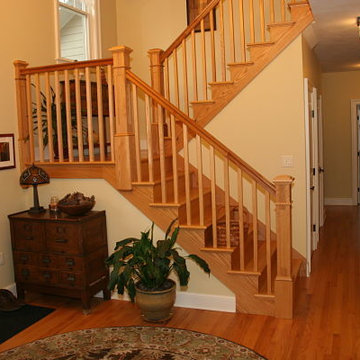
One of the many architectural accents in the home is a staircase with custom cherry rails and spindles.
An elevator, tucked in to the right of the staircase, provides access to the second story and lower level of the home. This elevator was designed to blend with the interior has wood paneled sides and a luxury vinyl stone-look floor. There is a phone in the elevator that allows the user to call for assistance if needed.
280 fotos de escaleras en colores madera
8