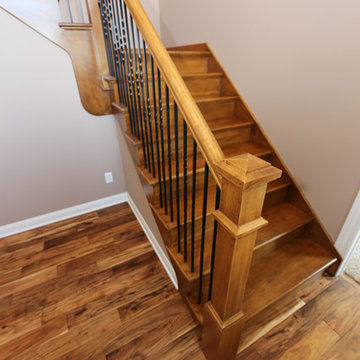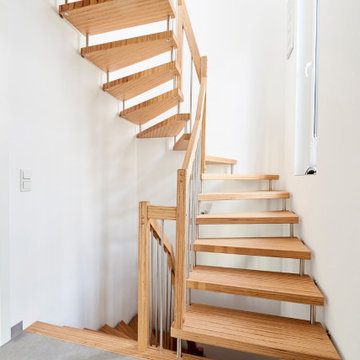280 fotos de escaleras en colores madera
Filtrar por
Presupuesto
Ordenar por:Popular hoy
21 - 40 de 280 fotos
Artículo 1 de 3
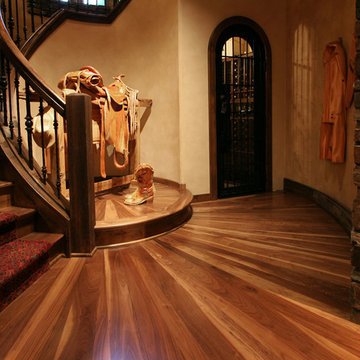
Imagen de escalera curva rústica extra grande con escalones de madera y contrahuellas enmoquetadas
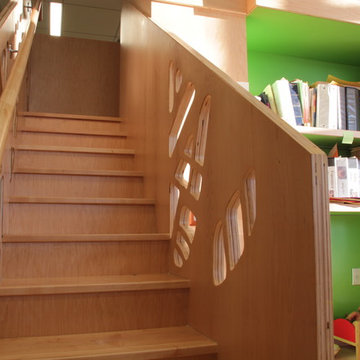
This project includes Maple veneer plywood, Italian plastic laminate and Silestone solid surface counter tops. The cut outs one sees in the plywood are of a leaf motif, each one being cut out by hand. There is a solid Maple stair way that leads up to a cantilevered, Maple floored loft area where kids can read. Besides all kinds of storage the unit is capped off with a Maple plywood roof, high lighted by a clam shell cut out.
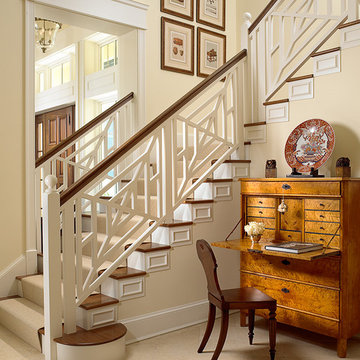
Foto de escalera en L clásica de tamaño medio con escalones de madera y contrahuellas de madera pintada
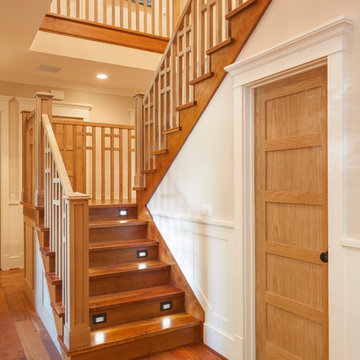
Ejemplo de escalera en U de estilo americano de tamaño medio con escalones de madera y contrahuellas de madera
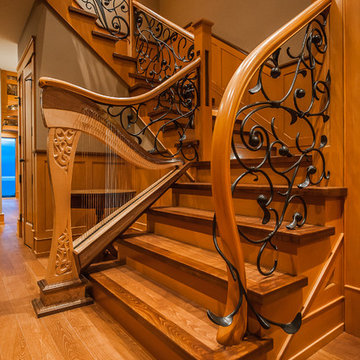
Custom staircase with playable harp.
Diseño de escalera en U clásica con escalones de madera y contrahuellas de madera
Diseño de escalera en U clásica con escalones de madera y contrahuellas de madera
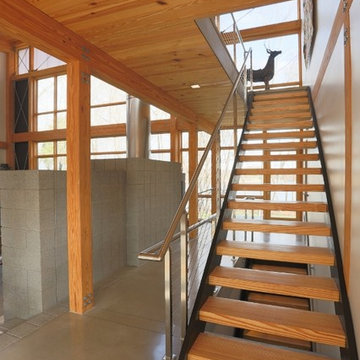
A Modern Swedish Farmhouse
Steve Buchanan Photography
JD Ireland Interior Architecture + Design, Furnishings
Foto de escalera minimalista de tamaño medio
Foto de escalera minimalista de tamaño medio
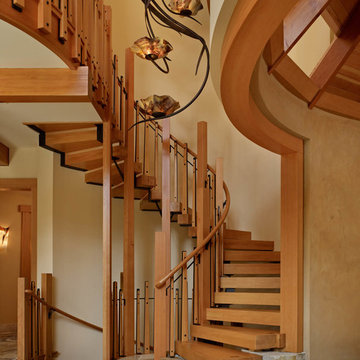
Foto de escalera de caracol rústica sin contrahuella con escalones de madera
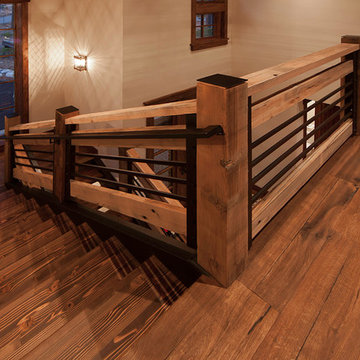
Tim Stone
Foto de escalera en U tradicional renovada de tamaño medio sin contrahuella con escalones de madera
Foto de escalera en U tradicional renovada de tamaño medio sin contrahuella con escalones de madera
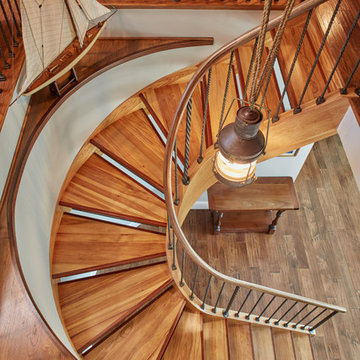
Circular staircase created by Finelli Ironworks in Solon, Ohio, leads to a barrel-vaulted boat room made from Douglas fir. David Burroughs Photography
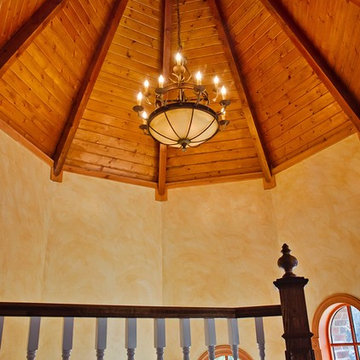
Nothing says "fairy tale" quite like the inside view of a turret. This view isn't just any old storybook home -- this is a rustic masterpiece.
Ejemplo de escalera curva clásica de tamaño medio con escalones de madera, contrahuellas de madera y barandilla de madera
Ejemplo de escalera curva clásica de tamaño medio con escalones de madera, contrahuellas de madera y barandilla de madera
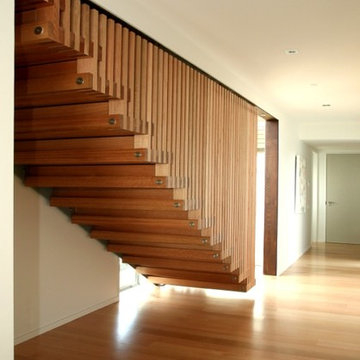
This stunning stairwell was designed by Vorstermans Architects Ltd! The open side of the stair is suspended from the ceiling and supported by the vertical timber slats. The timber used was Tasmanian Oak which has been clear finished to enhance its natural beauty.
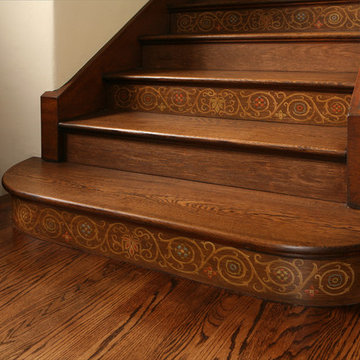
Custom wood work on stairs and beams brings back traditional ornamentation.
Diseño de escalera recta mediterránea de tamaño medio con escalones de madera y contrahuellas de madera pintada
Diseño de escalera recta mediterránea de tamaño medio con escalones de madera y contrahuellas de madera pintada
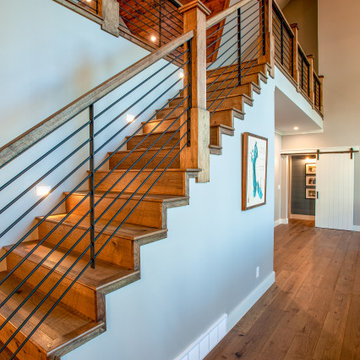
The sunrise view over Lake Skegemog steals the show in this classic 3963 sq. ft. craftsman home. This Up North Retreat was built with great attention to detail and superior craftsmanship. The expansive entry with floor to ceiling windows and beautiful vaulted 28 ft ceiling frame a spectacular lake view.
This well-appointed home features hickory floors, custom built-in mudroom bench, pantry, and master closet, along with lake views from each bedroom suite and living area provides for a perfect get-away with space to accommodate guests. The elegant custom kitchen design by Nowak Cabinets features quartz counter tops, premium appliances, and an impressive island fit for entertaining. Hand crafted loft barn door, artfully designed ridge beam, vaulted tongue and groove ceilings, barn beam mantle and custom metal worked railing blend seamlessly with the clients carefully chosen furnishings and lighting fixtures to create a graceful lakeside charm.
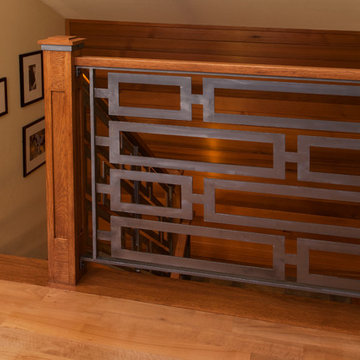
Custom Laser cut metal panel. Stair lighting
Frank DeSantis Photography
Foto de escalera en U moderna grande sin contrahuella con escalones de madera y barandilla de madera
Foto de escalera en U moderna grande sin contrahuella con escalones de madera y barandilla de madera
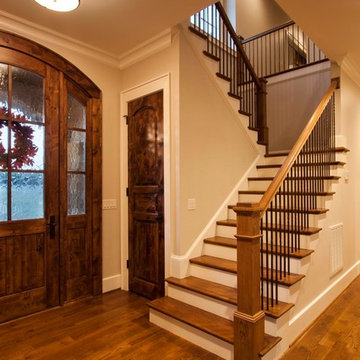
Nestled next to a mountain side and backing up to a creek, this home encompasses the mountain feel. With its neutral yet rich exterior colors and textures, the architecture is simply picturesque. A custom Knotty Alder entry door is preceded by an arched stone column entry porch. White Oak flooring is featured throughout and accentuates the home’s stained beam and ceiling accents. Custom cabinetry in the Kitchen and Great Room create a personal touch unique to only this residence. The Master Bathroom features a free-standing tub and all-tiled shower. Upstairs, the game room boasts a large custom reclaimed barn wood sliding door. The Juliette balcony gracefully over looks the handsome Great Room. Downstairs the screen porch is cozy with a fireplace and wood accents. Sitting perpendicular to the home, the detached three-car garage mirrors the feel of the main house by staying with the same paint colors, and features an all metal roof. The spacious area above the garage is perfect for a future living or storage area.
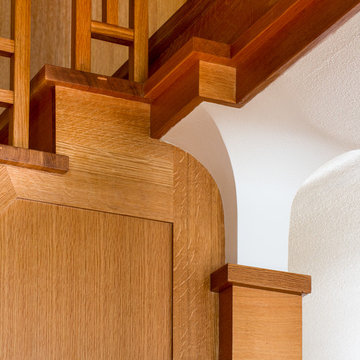
Modelo de escalera de caracol de estilo americano de tamaño medio con escalones de madera, contrahuellas de madera y barandilla de madera
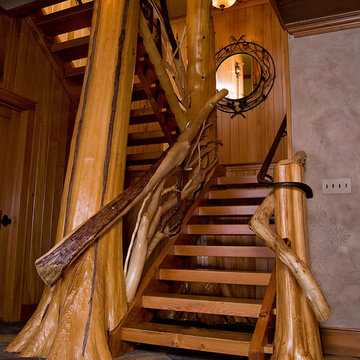
Modelo de escalera en U rústica grande con escalones de madera y contrahuellas de madera
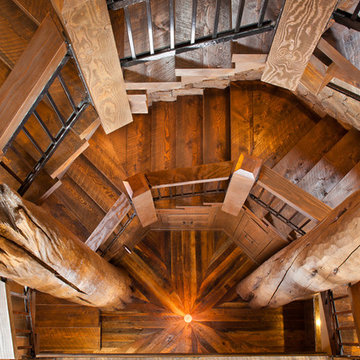
Southwest Colorado mountain home. Made of timber, log and stone. Large custom circular stair connecting all three floors.
Diseño de escalera de caracol rural grande con escalones de madera, contrahuellas de madera y barandilla de varios materiales
Diseño de escalera de caracol rural grande con escalones de madera, contrahuellas de madera y barandilla de varios materiales
280 fotos de escaleras en colores madera
2
