60.766 fotos de escaleras de tamaño medio y pequeñas
Filtrar por
Presupuesto
Ordenar por:Popular hoy
21 - 40 de 60.766 fotos
Artículo 1 de 3

‘Oh What A Ceiling!’ ingeniously transformed a tired mid-century brick veneer house into a suburban oasis for a multigenerational family. Our clients, Gabby and Peter, came to us with a desire to reimagine their ageing home such that it could better cater to their modern lifestyles, accommodate those of their adult children and grandchildren, and provide a more intimate and meaningful connection with their garden. The renovation would reinvigorate their home and allow them to re-engage with their passions for cooking and sewing, and explore their skills in the garden and workshop.

Modelo de escalera contemporánea de tamaño medio con escalones de madera, contrahuellas de madera y barandilla de madera
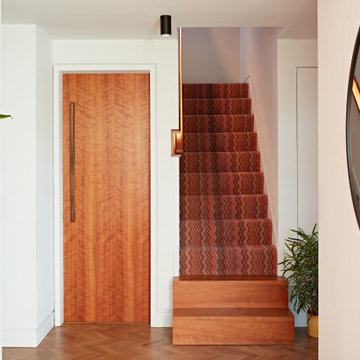
Imagen de escalera recta vintage de tamaño medio con escalones enmoquetados, contrahuellas enmoquetadas y barandilla de madera
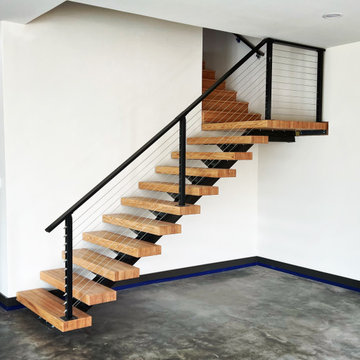
Floating staircase with wood treads and cable railing
Foto de escalera suspendida moderna de tamaño medio con escalones de madera y barandilla de cable
Foto de escalera suspendida moderna de tamaño medio con escalones de madera y barandilla de cable
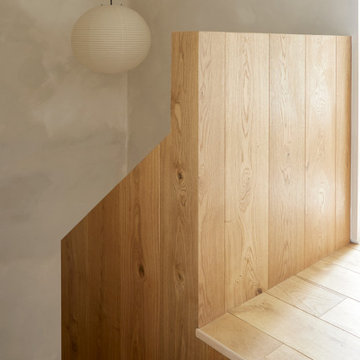
Imagen de escalera en U de estilo zen pequeña con escalones de madera y contrahuellas de madera
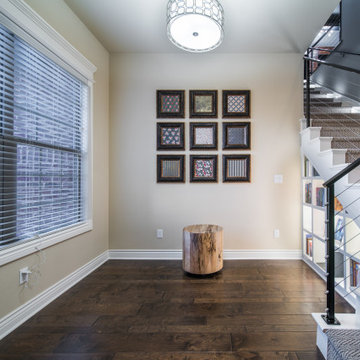
Ejemplo de escalera en L tradicional renovada de tamaño medio con escalones enmoquetados, contrahuellas enmoquetadas y barandilla de cable
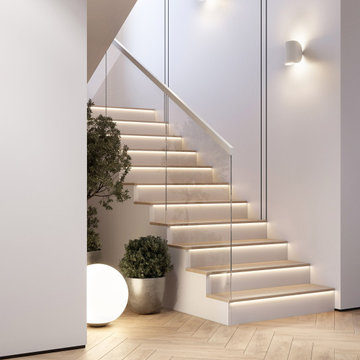
Diseño de escalera recta actual de tamaño medio con escalones de hormigón, contrahuellas de madera, barandilla de vidrio y boiserie
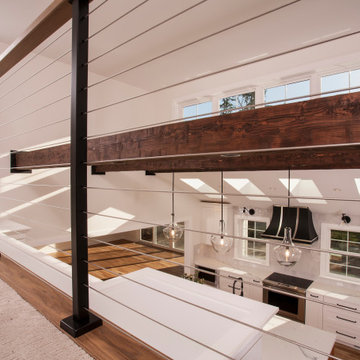
A stainless cable railing with a black powder coat finish complements an upscale aesthetic in a beautiful property. The black stair rail paired with a wood handrail exudes elegance and sets the project apart. Consummate professionals Riddle Construction and Design installed the stunning modern railing system in a residential home in Redmond, WA.
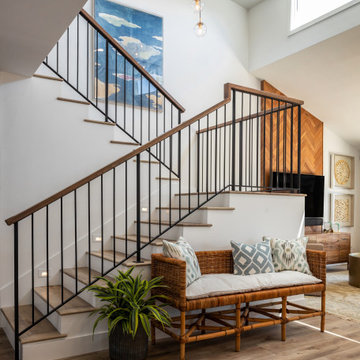
This open concept living area is centered in the home; visible to the kitchen, living room, and staircase. The woven bench with decorative pillows is the perfect spot to take off your shoes and be a part of the conversation.

Ejemplo de escalera curva clásica renovada de tamaño medio con escalones enmoquetados, contrahuellas enmoquetadas, barandilla de madera y panelado
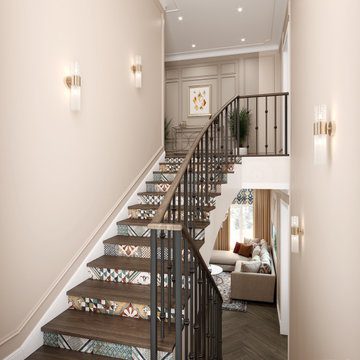
Foto de escalera en U bohemia de tamaño medio con escalones de madera, contrahuellas con baldosas y/o azulejos y barandilla de madera
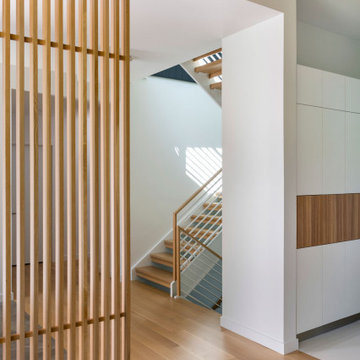
Our clients wanted to replace an existing suburban home with a modern house at the same Lexington address where they had lived for years. The structure the clients envisioned would complement their lives and integrate the interior of the home with the natural environment of their generous property. The sleek, angular home is still a respectful neighbor, especially in the evening, when warm light emanates from the expansive transparencies used to open the house to its surroundings. The home re-envisions the suburban neighborhood in which it stands, balancing relationship to the neighborhood with an updated aesthetic.
The floor plan is arranged in a “T” shape which includes a two-story wing consisting of individual studies and bedrooms and a single-story common area. The two-story section is arranged with great fluidity between interior and exterior spaces and features generous exterior balconies. A staircase beautifully encased in glass stands as the linchpin between the two areas. The spacious, single-story common area extends from the stairwell and includes a living room and kitchen. A recessed wooden ceiling defines the living room area within the open plan space.
Separating common from private spaces has served our clients well. As luck would have it, construction on the house was just finishing up as we entered the Covid lockdown of 2020. Since the studies in the two-story wing were physically and acoustically separate, zoom calls for work could carry on uninterrupted while life happened in the kitchen and living room spaces. The expansive panes of glass, outdoor balconies, and a broad deck along the living room provided our clients with a structured sense of continuity in their lives without compromising their commitment to aesthetically smart and beautiful design.
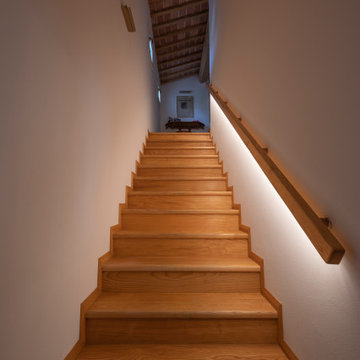
Foto de escalera recta campestre pequeña con escalones de madera, contrahuellas de madera y barandilla de madera
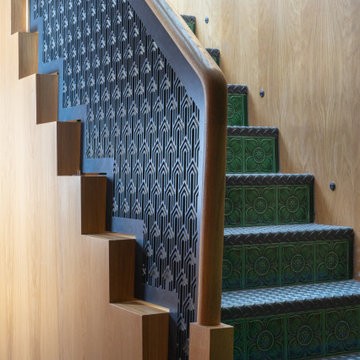
Ejemplo de escalera recta ecléctica de tamaño medio con contrahuellas con baldosas y/o azulejos, barandilla de metal y madera
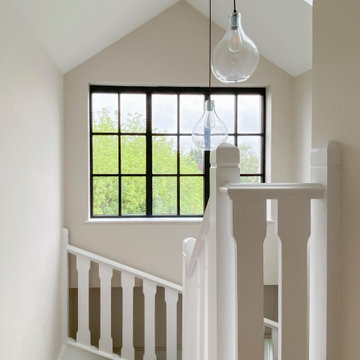
The staircase is located in one of the dormers at the front and the bathroom in the other. A large Crittall style glazing window combined with mono chromatic colours create a sleek contemporary feel.
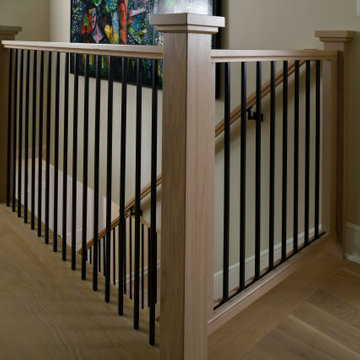
Diseño de escalera recta tradicional renovada de tamaño medio con escalones de madera, contrahuellas de madera pintada y barandilla de varios materiales
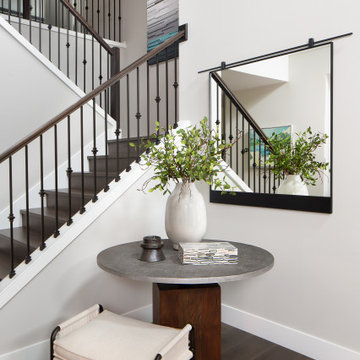
Our Bellevue studio gave this home a modern look with an industrial edge, and we used performance fabrics and durable furniture that can cater to the needs of a young family with pets.
---
Project designed by Michelle Yorke Interior Design Firm in Bellevue. Serving Redmond, Sammamish, Issaquah, Mercer Island, Kirkland, Medina, Clyde Hill, and Seattle.
For more about Michelle Yorke, click here: https://michelleyorkedesign.com/
To learn more about this project, click here:
https://michelleyorkedesign.com/project/snohomish-wa-interior-design/
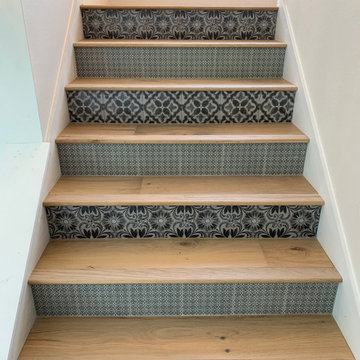
Imagen de escalera en L campestre pequeña con escalones de madera, contrahuellas con baldosas y/o azulejos y barandilla de cable
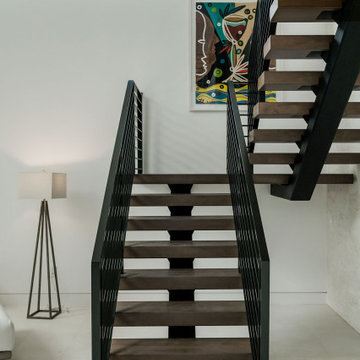
Imagen de escalera suspendida contemporánea de tamaño medio con escalones de madera, contrahuellas de madera y barandilla de metal
60.766 fotos de escaleras de tamaño medio y pequeñas
2
