7.797 fotos de escaleras de tamaño medio con barandilla de metal
Filtrar por
Presupuesto
Ordenar por:Popular hoy
161 - 180 de 7797 fotos
Artículo 1 de 3

This family of 5 was quickly out-growing their 1,220sf ranch home on a beautiful corner lot. Rather than adding a 2nd floor, the decision was made to extend the existing ranch plan into the back yard, adding a new 2-car garage below the new space - for a new total of 2,520sf. With a previous addition of a 1-car garage and a small kitchen removed, a large addition was added for Master Bedroom Suite, a 4th bedroom, hall bath, and a completely remodeled living, dining and new Kitchen, open to large new Family Room. The new lower level includes the new Garage and Mudroom. The existing fireplace and chimney remain - with beautifully exposed brick. The homeowners love contemporary design, and finished the home with a gorgeous mix of color, pattern and materials.
The project was completed in 2011. Unfortunately, 2 years later, they suffered a massive house fire. The house was then rebuilt again, using the same plans and finishes as the original build, adding only a secondary laundry closet on the main level.
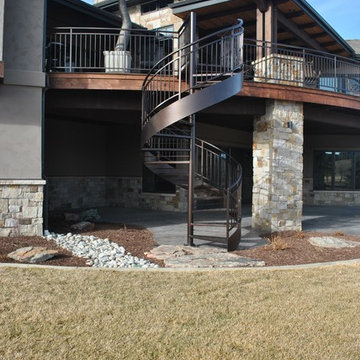
This exterior spiral staircase was fabricated in 1 piece. It has a double top rail, decorative pickets, 4" outer diameter center pole fastened to a concrete caisson. The finish is a copper vein exterior powder coat to be able to withstand the unpredictable Colorado weather.
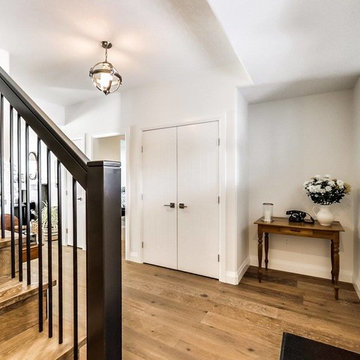
Home Builder Vleeming Construction
Imagen de escalera recta de estilo americano de tamaño medio con escalones de madera, contrahuellas de madera y barandilla de metal
Imagen de escalera recta de estilo americano de tamaño medio con escalones de madera, contrahuellas de madera y barandilla de metal
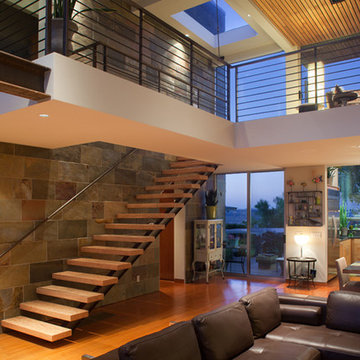
Interior at dusk. The simple forms and common materials such as stone and plaster provided for the client’s budget and allowed for a living environment that included natural light that flood the home with brightness while maintaining privacy.
Fitting into an established neighborhood was a main goal of the 3,000 square foot home that included a underground garage and work shop. On a very small lot, a design of simplified forms separate the mass of the home and visually compliment the neighborhood context. The simple forms and common materials provided for the client’s budget and allowed for a living environment that included natural light that flood the home with brightness while maintaining privacy. The materials and color palette were chosen to compliment the simple composition of forms and minimize maintenance. This home with simple forms and elegant design solutions are timeless. Dwight Patterson Architect, Houston, Texas
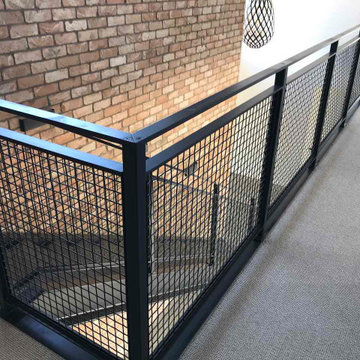
These Auckland homeowners wanted an industrial style look for their interior home design. So when it came to building the staircase, handrail and balustrades, we knew the exposed steel in a matte black was going to be the right look for them.
Due to the double stringers and concrete treads, this style of staircase is extremely solid and has zero movement, massively reducing noise.
Our biggest challenge on this project was that the double stringer staircase was designed with concrete treads that needed to be colour matched to the pre-existing floor.
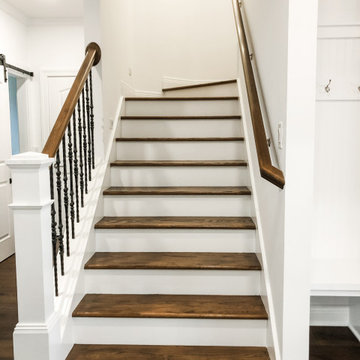
Ejemplo de escalera en U clásica de tamaño medio con escalones de madera, contrahuellas de madera pintada y barandilla de metal
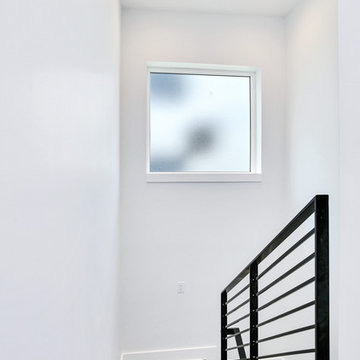
During the planning phase we undertook a fairly major Value Engineering of the design to ensure that the project would be completed within the clients budget. The client identified a ‘Fords Garage’ style that they wanted to incorporate. They wanted an open, industrial feel, however, we wanted to ensure that the property felt more like a welcoming, home environment; not a commercial space. A Fords Garage typically has exposed beams, ductwork, lighting, conduits, etc. But this extent of an Industrial style is not ‘homely’. So we incorporated tongue and groove ceilings with beams, concrete colored tiled floors, and industrial style lighting fixtures.
During construction the client designed the courtyard, which involved a large permit revision and we went through the full planning process to add that scope of work.
The finished project is a gorgeous blend of industrial and contemporary home style.

This wooden staircase helps define space in this open-concept modern home; stained treads blend with the hardwood floors and the horizontal balustrade allows for natural light to filter into living and kitchen area. CSC 1976-2020 © Century Stair Company. ® All rights reserved
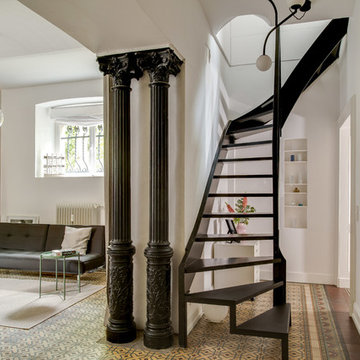
Imagen de escalera curva contemporánea de tamaño medio sin contrahuella con escalones de madera y barandilla de metal
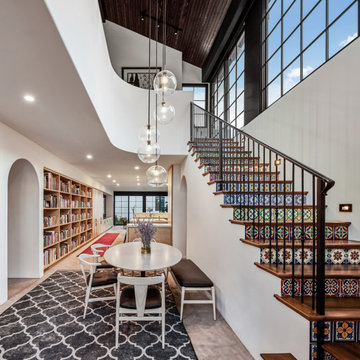
Stair to reading room mezzanine above with dining room open to kitchen, living room and yard at rear
Imagen de escalera en L mediterránea de tamaño medio con escalones de madera, contrahuellas con baldosas y/o azulejos y barandilla de metal
Imagen de escalera en L mediterránea de tamaño medio con escalones de madera, contrahuellas con baldosas y/o azulejos y barandilla de metal
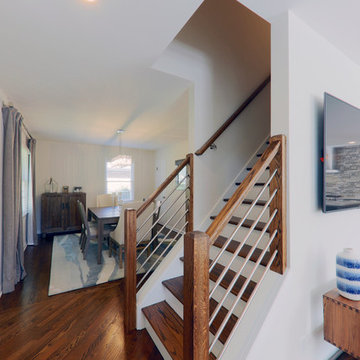
Ejemplo de escalera recta clásica renovada de tamaño medio con escalones de madera, contrahuellas de madera pintada y barandilla de metal
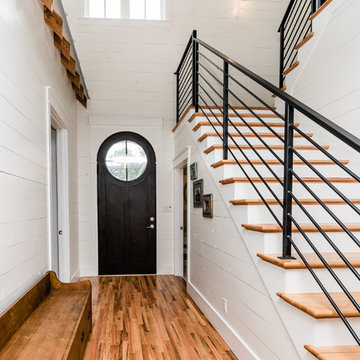
Modern Farmhouse Custom Home Design by Purser Architectural. Photography by White Orchid Photography. Granbury, Texas
Diseño de escalera en L de estilo de casa de campo de tamaño medio con escalones de madera, contrahuellas de madera pintada y barandilla de metal
Diseño de escalera en L de estilo de casa de campo de tamaño medio con escalones de madera, contrahuellas de madera pintada y barandilla de metal
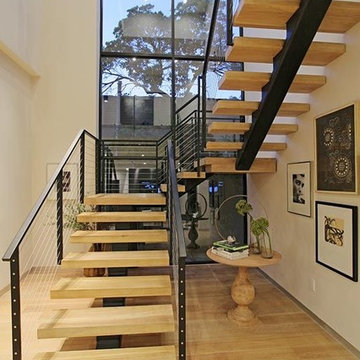
metal stringer and post with black powder coating
Great job!
Diseño de escalera recta moderna de tamaño medio sin contrahuella con escalones de madera y barandilla de metal
Diseño de escalera recta moderna de tamaño medio sin contrahuella con escalones de madera y barandilla de metal
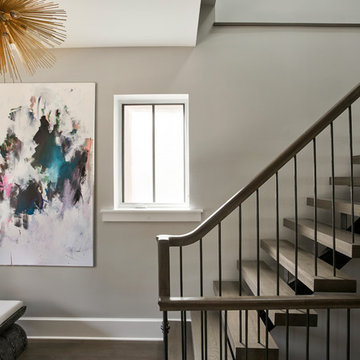
Diseño de escalera suspendida clásica renovada de tamaño medio sin contrahuella con escalones de madera y barandilla de metal
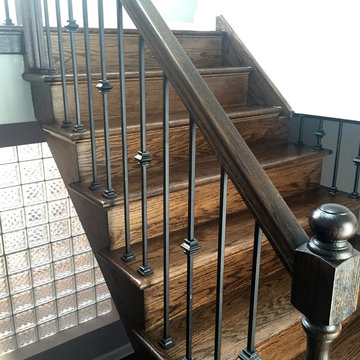
Diseño de escalera en U clásica de tamaño medio con escalones de madera, contrahuellas de madera y barandilla de metal
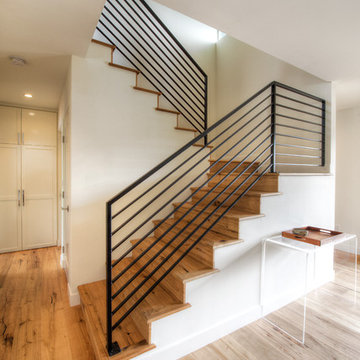
The contrast of warm wood against dark metal railings creates a statement stairway.
Ejemplo de escalera en U contemporánea de tamaño medio con escalones de madera, contrahuellas de madera y barandilla de metal
Ejemplo de escalera en U contemporánea de tamaño medio con escalones de madera, contrahuellas de madera y barandilla de metal
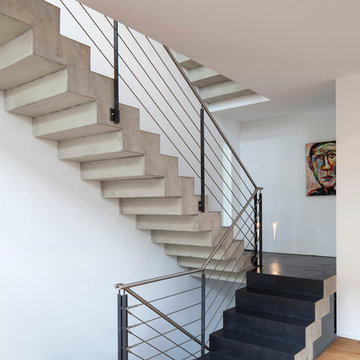
Fotografie: Markus Bollen
Foto de escalera recta contemporánea de tamaño medio con escalones de hormigón, contrahuellas de hormigón y barandilla de metal
Foto de escalera recta contemporánea de tamaño medio con escalones de hormigón, contrahuellas de hormigón y barandilla de metal
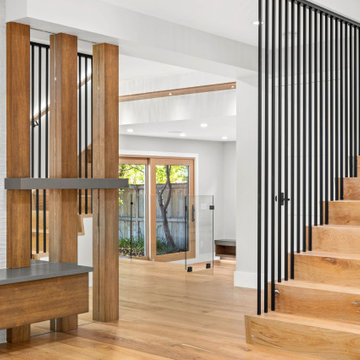
Staircase and Foyer Feature Wall
Modelo de escalera recta contemporánea de tamaño medio con escalones de madera, contrahuellas de madera y barandilla de metal
Modelo de escalera recta contemporánea de tamaño medio con escalones de madera, contrahuellas de madera y barandilla de metal
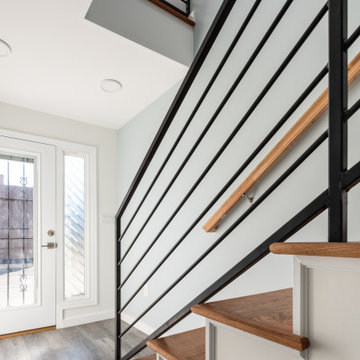
Boat garage converted into a 2-story additional dwelling unit with covered parking.
Modelo de escalera recta actual de tamaño medio con escalones de madera, contrahuellas de madera y barandilla de metal
Modelo de escalera recta actual de tamaño medio con escalones de madera, contrahuellas de madera y barandilla de metal
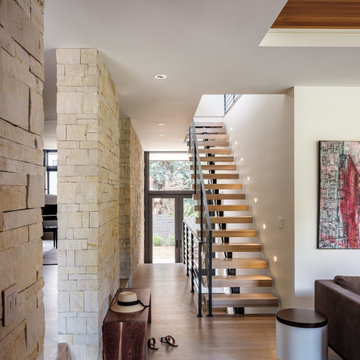
Centrally located wood and steel staircase provides natural lighting into hall.
Diseño de escalera suspendida minimalista de tamaño medio sin contrahuella con escalones de madera y barandilla de metal
Diseño de escalera suspendida minimalista de tamaño medio sin contrahuella con escalones de madera y barandilla de metal
7.797 fotos de escaleras de tamaño medio con barandilla de metal
9