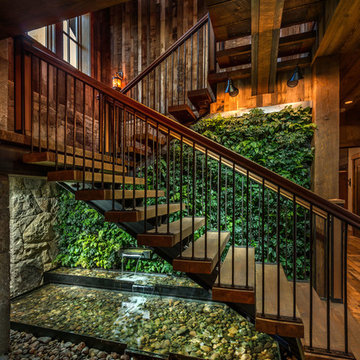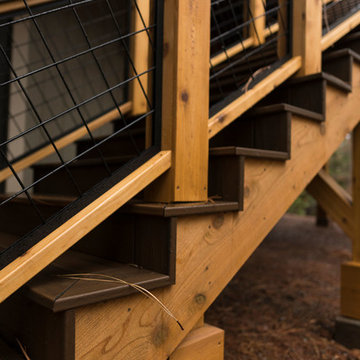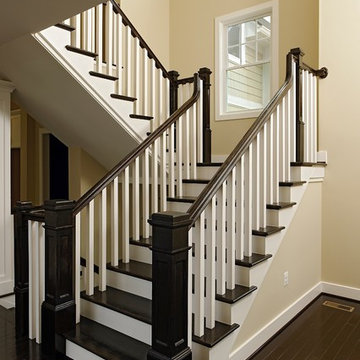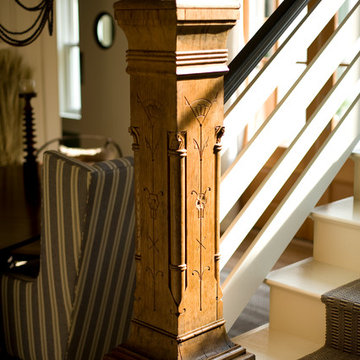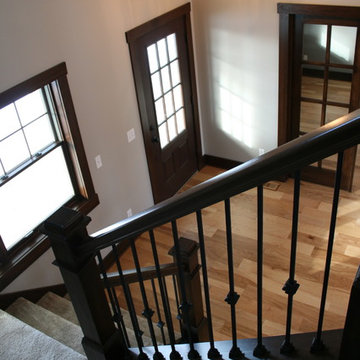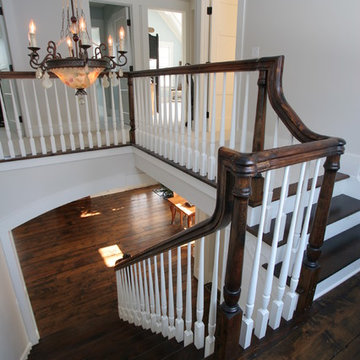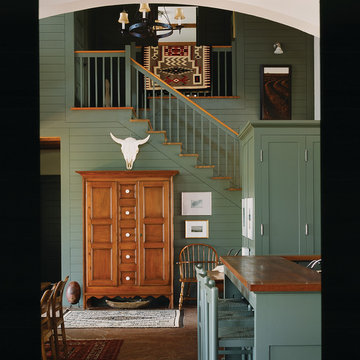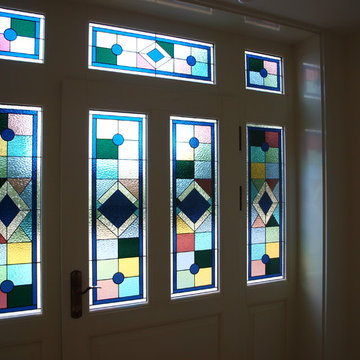368 fotos de escaleras de estilo de casa de campo negras
Filtrar por
Presupuesto
Ordenar por:Popular hoy
21 - 40 de 368 fotos
Artículo 1 de 3
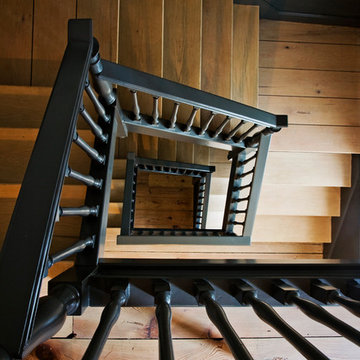
This is a view from the attic down to the first floor.
-Randal Bye
Ejemplo de escalera en L de estilo de casa de campo extra grande con escalones de madera y contrahuellas de madera
Ejemplo de escalera en L de estilo de casa de campo extra grande con escalones de madera y contrahuellas de madera
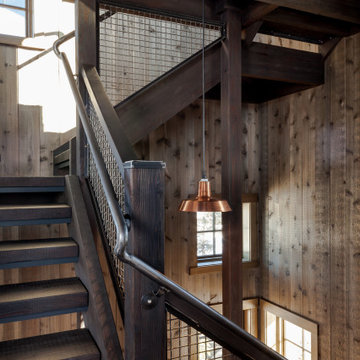
Creating an inviting, comfortable spot in your home for overnight guests can be tricky. While some homeowners dedicate a spare bedroom for this occasional use, others opt to utilize space in a basement or room over the garage.
When the team at Legum Design in Bend, Oregon, was tapped to create guest space for a client’s home in nearby Tumalo, their starting point was a 100-year-old barn.
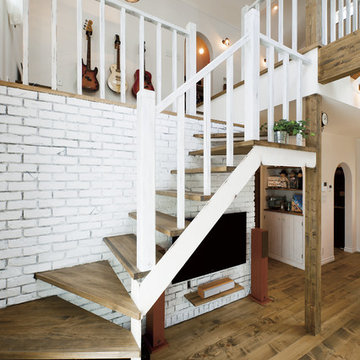
森の中に佇む、絵本で見たようなかわいいお家
Ejemplo de escalera curva campestre sin contrahuella con escalones de madera y barandilla de madera
Ejemplo de escalera curva campestre sin contrahuella con escalones de madera y barandilla de madera
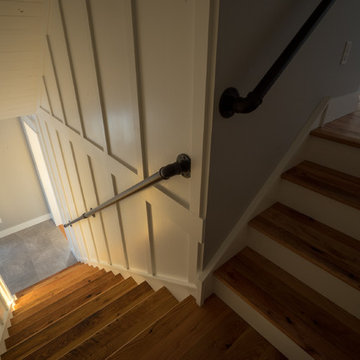
Ejemplo de escalera en L campestre grande con escalones de madera, contrahuellas de madera pintada y barandilla de metal
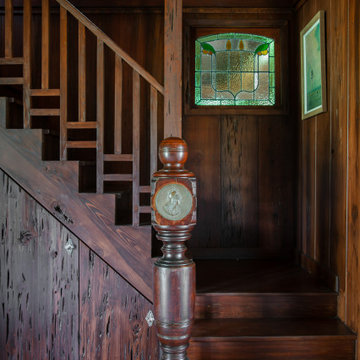
Little Siesta Cottage- 1926 Beach Cottage saved from demolition, moved to this site in 3 pieces and then restored to what we believe is the original architecture
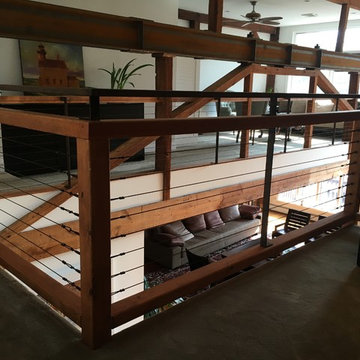
Cable railing and Wooden staircase with newel posts, rusted cable with hardware, steel handrail fabricated and installed by Capozzoli stairworks
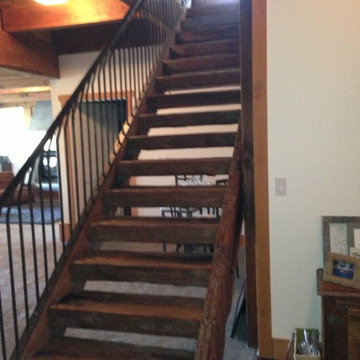
Monogram Interior Design
Ejemplo de escalera recta campestre grande sin contrahuella con escalones de madera
Ejemplo de escalera recta campestre grande sin contrahuella con escalones de madera
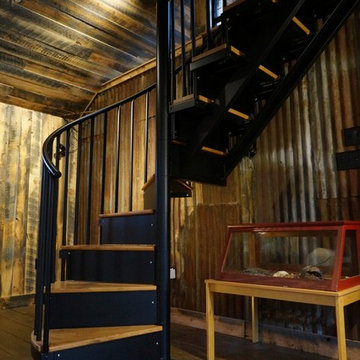
Custom fabricated steel 1/2 spiral staircase.
Pete Cooper/Spring Creek Design
Imagen de escalera de caracol campestre de tamaño medio con escalones de madera y contrahuellas de metal
Imagen de escalera de caracol campestre de tamaño medio con escalones de madera y contrahuellas de metal

Little Siesta Cottage- This 1926 home was saved from destruction and moved in three pieces to the site where we deconstructed the revisions and re-assembled the home the way we suspect it originally looked.
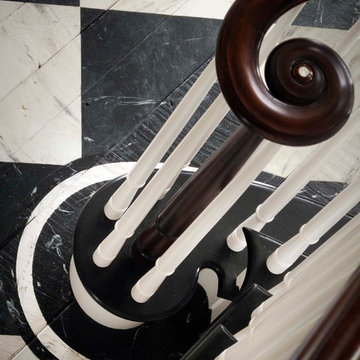
Stair Detail - A New Farmhouse in Columbia County, New York - John B. Murray Architect - Interior Design by Sam Blount - Photography by Durston Saylor
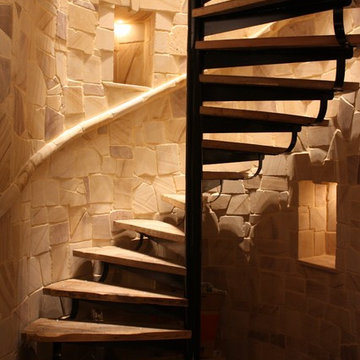
Reclaimed timber and steel spiral staircase
Imagen de escalera de caracol campestre grande sin contrahuella con escalones de madera
Imagen de escalera de caracol campestre grande sin contrahuella con escalones de madera
368 fotos de escaleras de estilo de casa de campo negras
2
