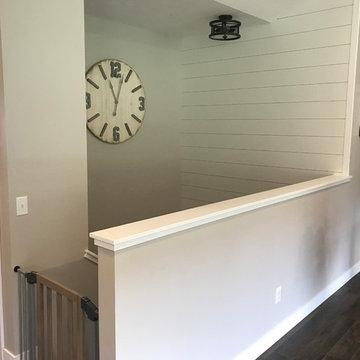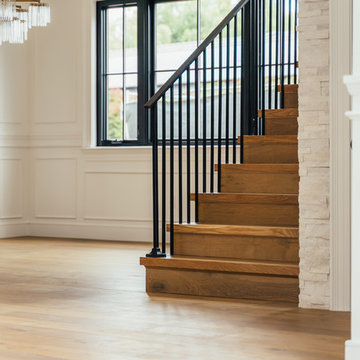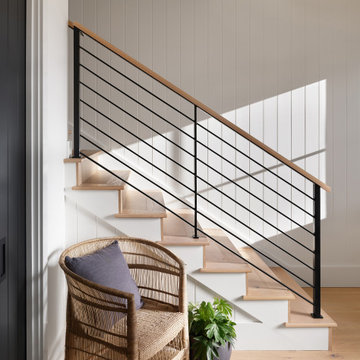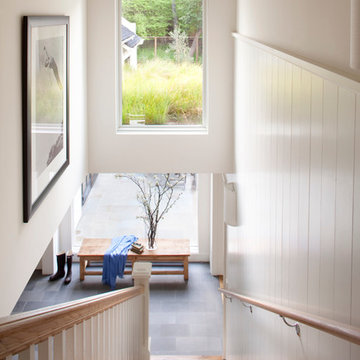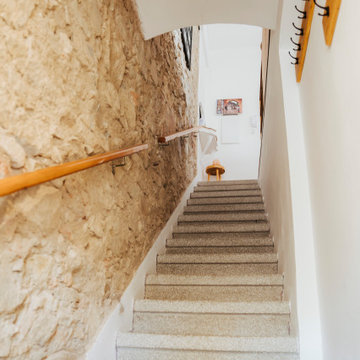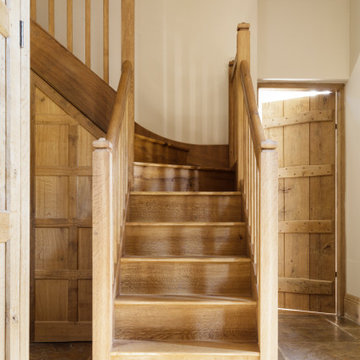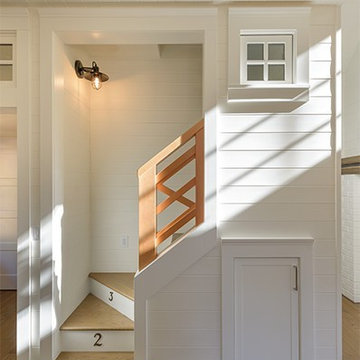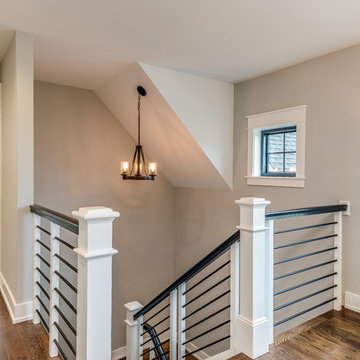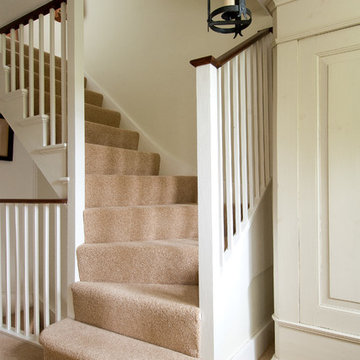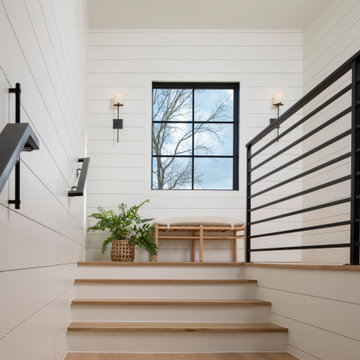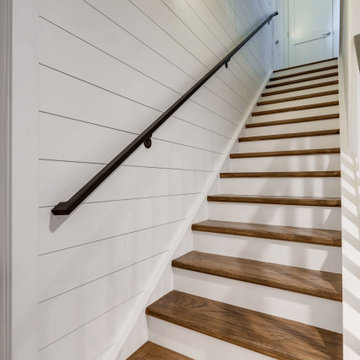1.098 fotos de escaleras de estilo de casa de campo beige
Filtrar por
Presupuesto
Ordenar por:Popular hoy
141 - 160 de 1098 fotos
Artículo 1 de 3
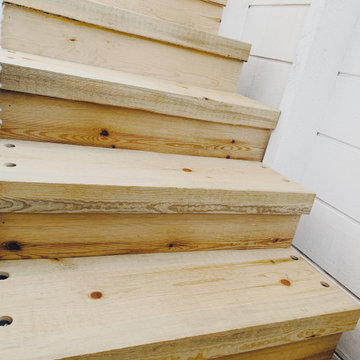
Diseño de escalera en L campestre pequeña con escalones de madera, contrahuellas de madera, barandilla de metal y machihembrado
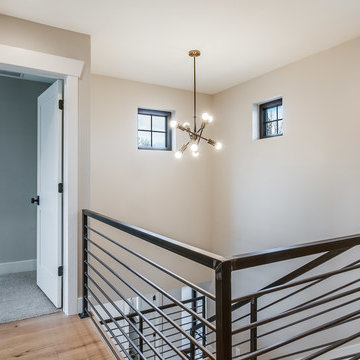
Foto de escalera en U campestre de tamaño medio con escalones de madera y barandilla de metal
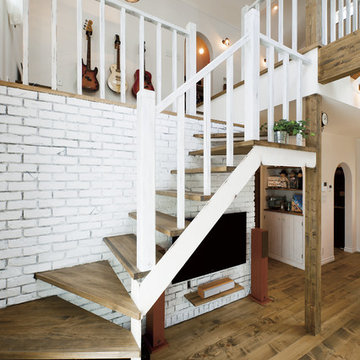
森の中に佇む、絵本で見たようなかわいいお家
Ejemplo de escalera curva campestre sin contrahuella con escalones de madera y barandilla de madera
Ejemplo de escalera curva campestre sin contrahuella con escalones de madera y barandilla de madera
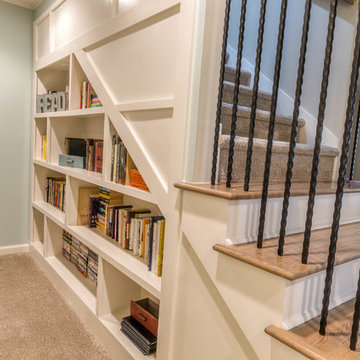
Take it Digital
Imagen de escalera recta campestre con escalones de madera y contrahuellas de madera
Imagen de escalera recta campestre con escalones de madera y contrahuellas de madera
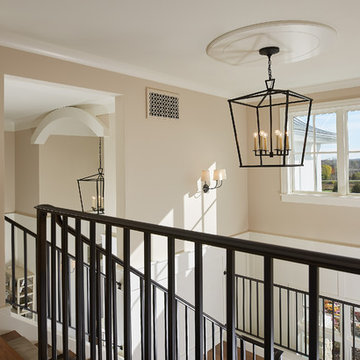
Photographer: Ashley Avila Photography
Builder: Colonial Builders - Tim Schollart
Interior Designer: Laura Davidson
This large estate house was carefully crafted to compliment the rolling hillsides of the Midwest. Horizontal board & batten facades are sheltered by long runs of hipped roofs and are divided down the middle by the homes singular gabled wall. At the foyer, this gable takes the form of a classic three-part archway.
Going through the archway and into the interior, reveals a stunning see-through fireplace surround with raised natural stone hearth and rustic mantel beams. Subtle earth-toned wall colors, white trim, and natural wood floors serve as a perfect canvas to showcase patterned upholstery, black hardware, and colorful paintings. The kitchen and dining room occupies the space to the left of the foyer and living room and is connected to two garages through a more secluded mudroom and half bath. Off to the rear and adjacent to the kitchen is a screened porch that features a stone fireplace and stunning sunset views.
Occupying the space to the right of the living room and foyer is an understated master suite and spacious study featuring custom cabinets with diagonal bracing. The master bedroom’s en suite has a herringbone patterned marble floor, crisp white custom vanities, and access to a his and hers dressing area.
The four upstairs bedrooms are divided into pairs on either side of the living room balcony. Downstairs, the terraced landscaping exposes the family room and refreshment area to stunning views of the rear yard. The two remaining bedrooms in the lower level each have access to an en suite bathroom.
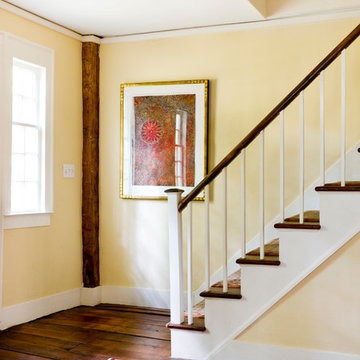
Photo: Rikki Snyder © 2015 Houzz
A gouache painting by a NYC artist and a 19th century light fixture that was in the house when Allen bought it are finishing details in this space.
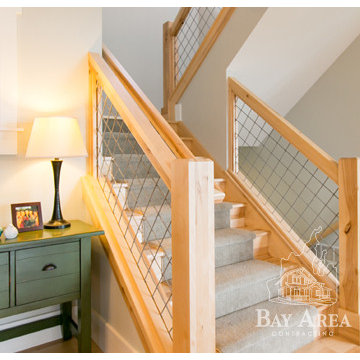
Andrew Williamson Photography
Imagen de escalera en U campestre con escalones de madera y contrahuellas de madera
Imagen de escalera en U campestre con escalones de madera y contrahuellas de madera
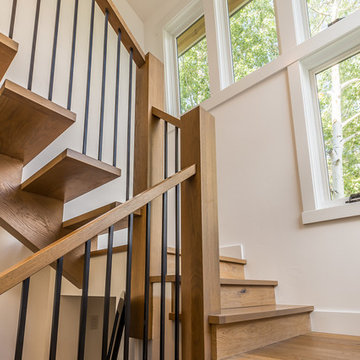
Stained White Oak Stair treads and risers
Imagen de escalera de estilo de casa de campo con escalones de madera y contrahuellas de madera
Imagen de escalera de estilo de casa de campo con escalones de madera y contrahuellas de madera
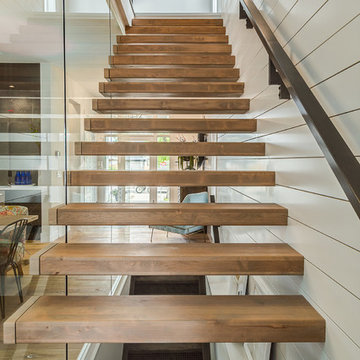
Love how this glass wall makes the stairway open and airy!
Diseño de escalera suspendida campestre de tamaño medio sin contrahuella con escalones de madera y barandilla de madera
Diseño de escalera suspendida campestre de tamaño medio sin contrahuella con escalones de madera y barandilla de madera
1.098 fotos de escaleras de estilo de casa de campo beige
8
