83 fotos de escaleras de estilo americano con todos los tratamientos de pared
Filtrar por
Presupuesto
Ordenar por:Popular hoy
61 - 80 de 83 fotos
Artículo 1 de 3
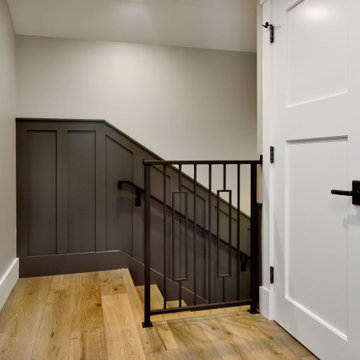
Ejemplo de escalera en U de estilo americano de tamaño medio con escalones de madera, contrahuellas de madera, barandilla de metal y panelado
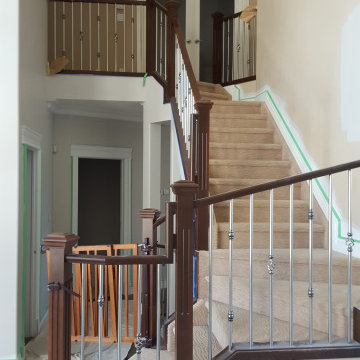
As a painter, our primarily responsibility is to apply paint, varnish, and other finishes to interior and exterior surfaces of buildings. This includes walls, ceilings, trim, doors, and other surfaces. Leonard's painting prepared the surfaces to be painted by cleaning, caulking, sanding, and priming as necessary. In some cases, the painter may also be responsible for wallpaper removal and installation. Additionally, Leonard's painting team have a keen eye for detail and precision to ensure that the finished product is of high quality during this project.
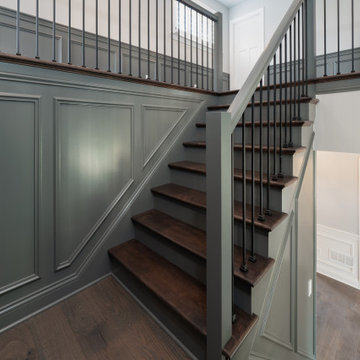
Ejemplo de escalera en U de estilo americano con escalones de madera, contrahuellas de madera, barandilla de madera y boiserie

The Stair is open to the Entry, Den, Hall, and the entire second floor Hall. The base of the stair includes a built-in lift-up bench for storage and seating. Wood risers, treads, ballusters, newel posts, railings and wainscoting make for a stunning focal point of both levels of the home. A large transom window over the Stair lets in ample natural light and will soon be home to a custom stained glass window designed and made by the homeowner.
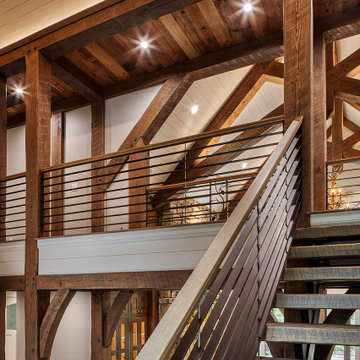
Stair & railing details, custom designed & built to the client taste. Some of the many special features on this project.
Foto de escalera suspendida de estilo americano de tamaño medio sin contrahuella con escalones de madera, barandilla de metal y machihembrado
Foto de escalera suspendida de estilo americano de tamaño medio sin contrahuella con escalones de madera, barandilla de metal y machihembrado
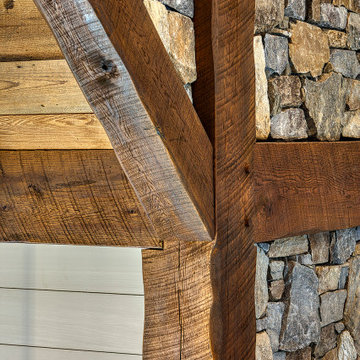
Beam work details a combination of materials converging over the stairwell.
Diseño de escalera suspendida de estilo americano grande sin contrahuella con escalones de madera, barandilla de metal y machihembrado
Diseño de escalera suspendida de estilo americano grande sin contrahuella con escalones de madera, barandilla de metal y machihembrado

The Stair is open to the Entry, Den, Hall, and the entire second floor Hall. The base of the stair includes a built-in lift-up bench for storage and seating. Wood risers, treads, ballusters, newel posts, railings and wainscoting make for a stunning focal point of both levels of the home. A large transom window over the Stair lets in ample natural light and will soon be home to a custom stained glass window designed and made by the homeowner.
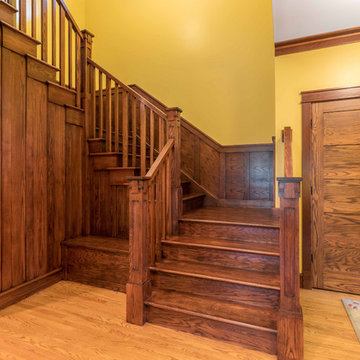
The Entry foyer provides an ample coat closet, as well as space for greeting guests. The unique front door includes operable sidelights for additional light and ventilation. This space opens to the Stair, Den, and Hall which leads to the primary living spaces and core of the home. The Stair includes a comfortable built-in lift-up bench for storage. Beautifully detailed stained oak trim is highlighted throughout the home.
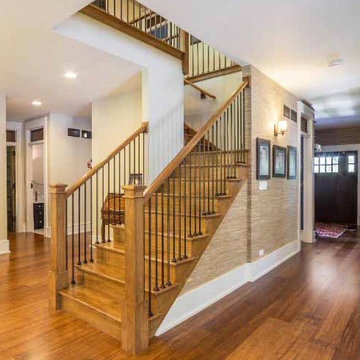
New Craftsman style home, approx 3200sf on 60' wide lot. Views from the street, highlighting front porch, large overhangs, Craftsman detailing. Photos by Robert McKendrick Photography.
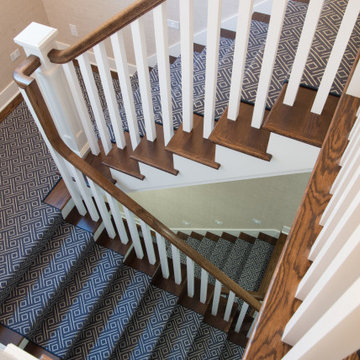
This three story staircase is a convenient option when not using the elevator that is installed in this house. Beautiful dark oak wood covered with a blue patterned carpet runner.
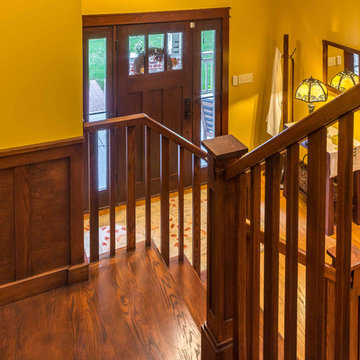
The Stair is open to the Entry, Den, Hall, and the entire second floor Hall. The base of the stair includes a built-in lift-up bench for storage and seating. Wood risers, treads, ballusters, newel posts, railings and wainscoting make for a stunning focal point of both levels of the home. A large transom window over the Stair lets in ample natural light and will soon be home to a custom stained glass window designed and made by the homeowner.
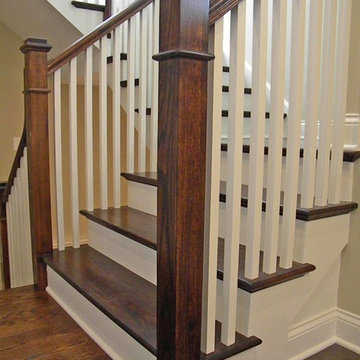
New 3-bedroom 2.5 bathroom house, with 3-car garage. 2,635 sf (gross, plus garage and unfinished basement).
All photos by 12/12 Architects & Kmiecik Photography.
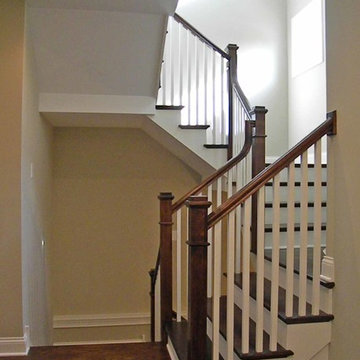
New 3-bedroom 2.5 bathroom house, with 3-car garage. 2,635 sf (gross, plus garage and unfinished basement).
All photos by 12/12 Architects & Kmiecik Photography.

New 3-bedroom 2.5 bathroom house, with 3-car garage. 2,635 sf (gross, plus garage and unfinished basement).
All photos by 12/12 Architects & Kmiecik Photography.
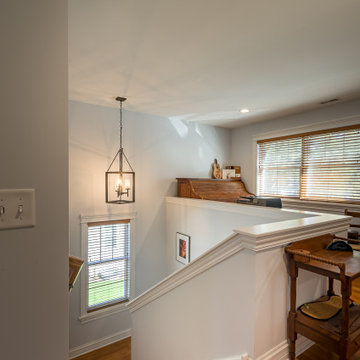
Diseño de escalera en U de estilo americano de tamaño medio con escalones de madera, contrahuellas de madera, barandilla de madera y papel pintado
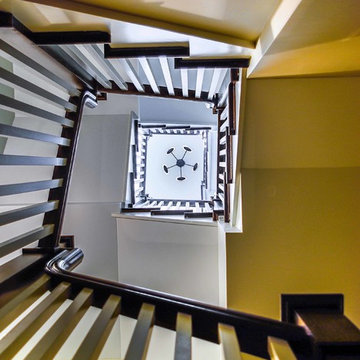
New 3-bedroom 2.5 bathroom house, with 3-car garage. 2,635 sf (gross, plus garage and unfinished basement).
All photos by 12/12 Architects & Kmiecik Photography.
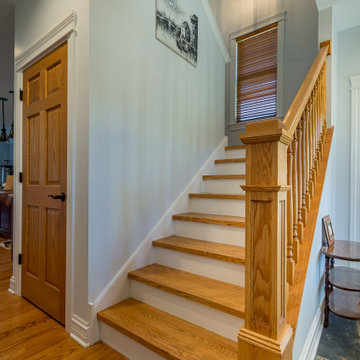
Imagen de escalera en U de estilo americano de tamaño medio con escalones de madera, contrahuellas de madera, barandilla de madera y papel pintado
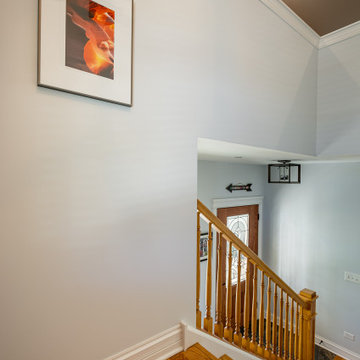
Ejemplo de escalera en U de estilo americano de tamaño medio con escalones de madera, contrahuellas de madera, barandilla de madera y papel pintado
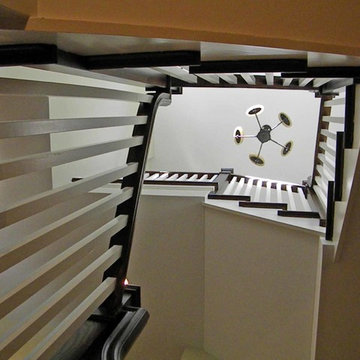
New 3-bedroom 2.5 bathroom house, with 3-car garage. 2,635 sf (gross, plus garage and unfinished basement).
All photos by 12/12 Architects & Kmiecik Photography.
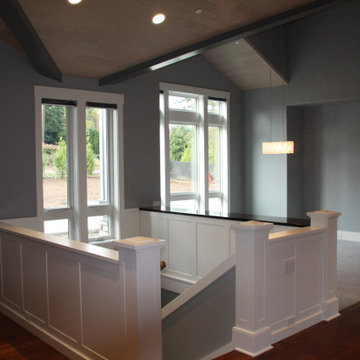
Custom Home - Staircase to daylight basement.
Ejemplo de escalera en U de estilo americano grande con escalones enmoquetados, contrahuellas enmoquetadas, barandilla de varios materiales y boiserie
Ejemplo de escalera en U de estilo americano grande con escalones enmoquetados, contrahuellas enmoquetadas, barandilla de varios materiales y boiserie
83 fotos de escaleras de estilo americano con todos los tratamientos de pared
4