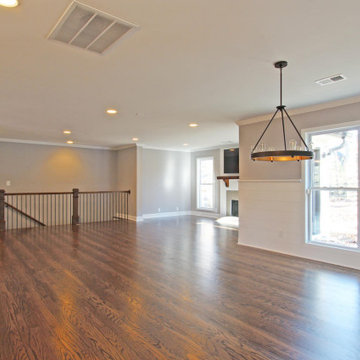83 fotos de escaleras de estilo americano con todos los tratamientos de pared
Filtrar por
Presupuesto
Ordenar por:Popular hoy
41 - 60 de 83 fotos
Artículo 1 de 3
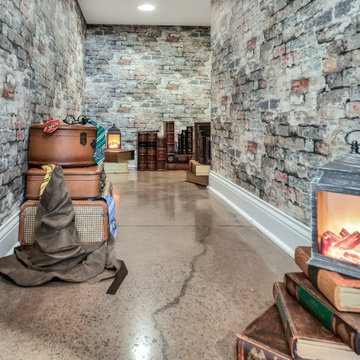
Harry Potter-themed space under the stairs!
Ejemplo de escalera en U de estilo americano con papel pintado
Ejemplo de escalera en U de estilo americano con papel pintado
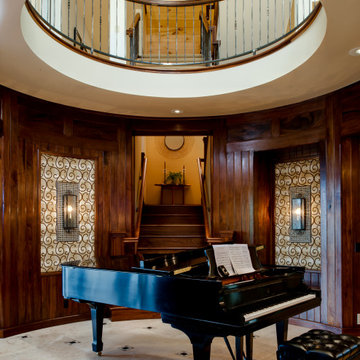
Modelo de escalera recta de estilo americano de tamaño medio con escalones de madera, contrahuellas de madera, barandilla de varios materiales y madera
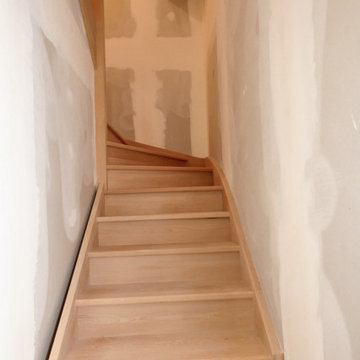
Conception d'un escalier sur-mesure et sur place.
Imagen de escalera en L de estilo americano pequeña con escalones de madera, contrahuellas de madera y papel pintado
Imagen de escalera en L de estilo americano pequeña con escalones de madera, contrahuellas de madera y papel pintado
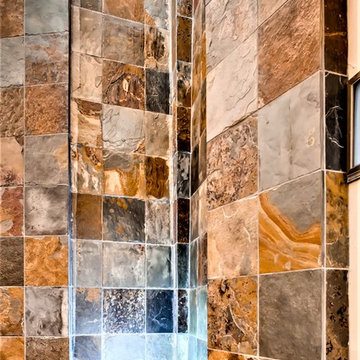
Virtuance
Modelo de escalera curva de estilo americano grande con escalones de madera, contrahuellas de pizarra, barandilla de madera y boiserie
Modelo de escalera curva de estilo americano grande con escalones de madera, contrahuellas de pizarra, barandilla de madera y boiserie
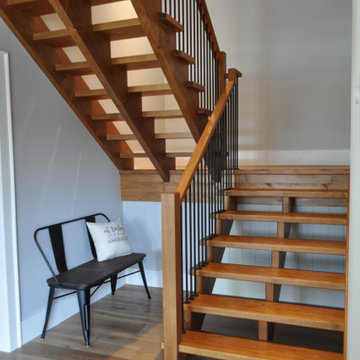
Modelo de escalera suspendida de estilo americano grande con escalones de madera, contrahuellas de madera, barandilla de madera y madera
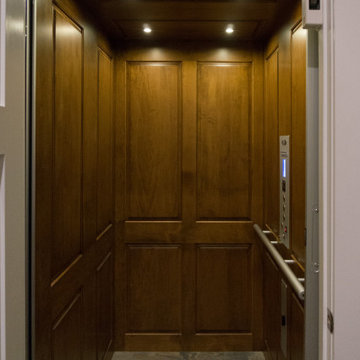
Custom elevator wrapped with wood make the trip upstairs and downstairs special.
Ejemplo de escalera de estilo americano pequeña con barandilla de metal y madera
Ejemplo de escalera de estilo americano pequeña con barandilla de metal y madera
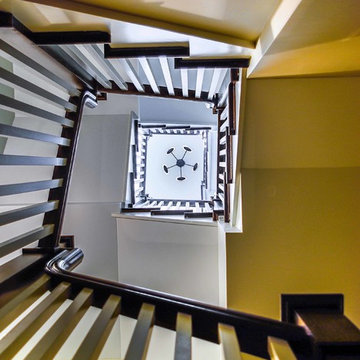
New 3-bedroom 2.5 bathroom house, with 3-car garage. 2,635 sf (gross, plus garage and unfinished basement).
All photos by 12/12 Architects & Kmiecik Photography.
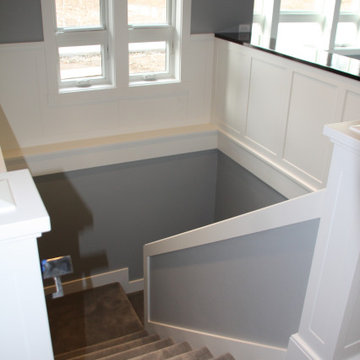
Custom Home - Staircase to daylight basement.
Foto de escalera en U de estilo americano grande con escalones enmoquetados, contrahuellas enmoquetadas, barandilla de varios materiales y boiserie
Foto de escalera en U de estilo americano grande con escalones enmoquetados, contrahuellas enmoquetadas, barandilla de varios materiales y boiserie
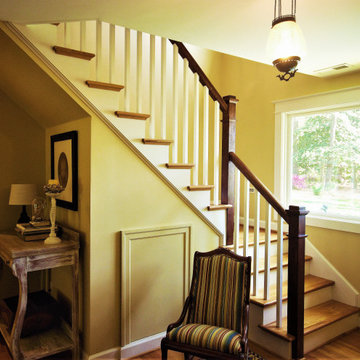
Diseño de escalera en L de estilo americano de tamaño medio con escalones de madera, contrahuellas de madera, barandilla de madera y madera
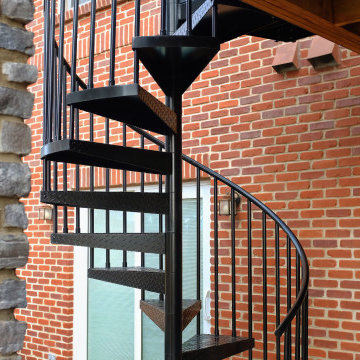
This stunning photo features a modern rustic outdoor escape, thoughtfully designed and installed by Freedom Contractors for a picturesque Colorado home. The focal point is the gracefully ascending spiral staircase made from premium aluminum, combining functional elegance with durable, weather-resistant qualities. Its dark finish beautifully contrasts with the warm hues of the brand new two-story composite deck, creating a visual and textural allure that embodies the modern rustic aesthetic.
The deck, also constructed by Freedom Contractors, speaks of sophistication and sustainability, with the composite materials ensuring longevity and minimal maintenance. This ensemble not only enhances the home’s exterior charm but also offers a practical, stylish route to enjoy the expansive views from the upper level. This feature harmoniously blends with the home's natural stone and brick elements, crafting an outdoor space that is as inviting as it is impressive.
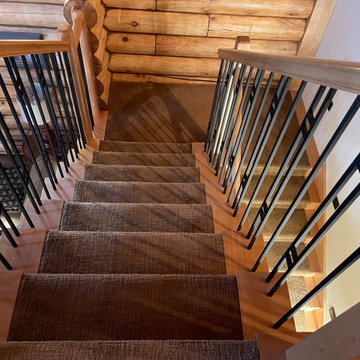
Hemlock newel post, railing and stair end caps and risers. LJ Smith square steel balusters.
Imagen de escalera en U de estilo americano de tamaño medio con escalones enmoquetados, contrahuellas enmoquetadas, barandilla de madera y madera
Imagen de escalera en U de estilo americano de tamaño medio con escalones enmoquetados, contrahuellas enmoquetadas, barandilla de madera y madera
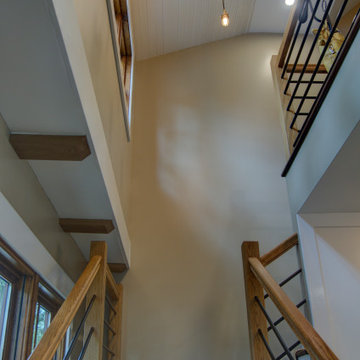
This home is a small cottage that used to be a ranch. We remodeled the entire first floor and added a second floor above.
Diseño de escalera en L de estilo americano pequeña con escalones de madera, contrahuellas de madera pintada, barandilla de metal y panelado
Diseño de escalera en L de estilo americano pequeña con escalones de madera, contrahuellas de madera pintada, barandilla de metal y panelado
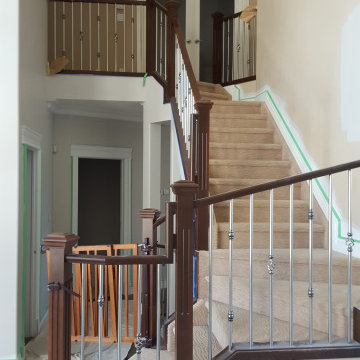
As a painter, our primarily responsibility is to apply paint, varnish, and other finishes to interior and exterior surfaces of buildings. This includes walls, ceilings, trim, doors, and other surfaces. Leonard's painting prepared the surfaces to be painted by cleaning, caulking, sanding, and priming as necessary. In some cases, the painter may also be responsible for wallpaper removal and installation. Additionally, Leonard's painting team have a keen eye for detail and precision to ensure that the finished product is of high quality during this project.
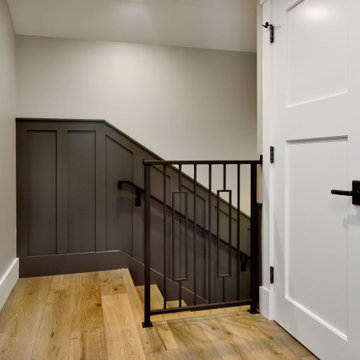
Ejemplo de escalera en U de estilo americano de tamaño medio con escalones de madera, contrahuellas de madera, barandilla de metal y panelado
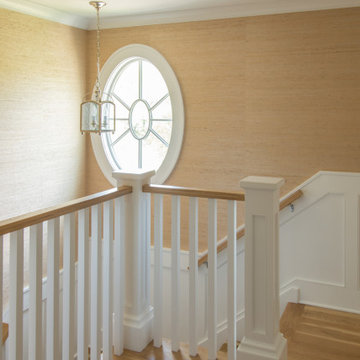
From the front door, all the way up to the 4th floor. The attention to wood working detail is amazing. This oval window at the top of the stairs brilliantly lights up this stairway.
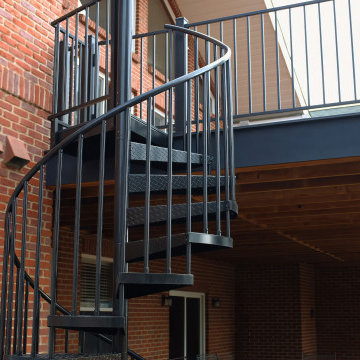
This stunning photo features a modern rustic outdoor escape, thoughtfully designed and installed by Freedom Contractors for a picturesque Colorado home. The focal point is the gracefully ascending spiral staircase made from premium aluminum, combining functional elegance with durable, weather-resistant qualities. Its dark finish beautifully contrasts with the warm hues of the brand new two-story composite deck, creating a visual and textural allure that embodies the modern rustic aesthetic.
The deck, also constructed by Freedom Contractors, speaks of sophistication and sustainability, with the composite materials ensuring longevity and minimal maintenance. This ensemble not only enhances the home’s exterior charm but also offers a practical, stylish route to enjoy the expansive views from the upper level. This feature harmoniously blends with the home's natural stone and brick elements, crafting an outdoor space that is as inviting as it is impressive.
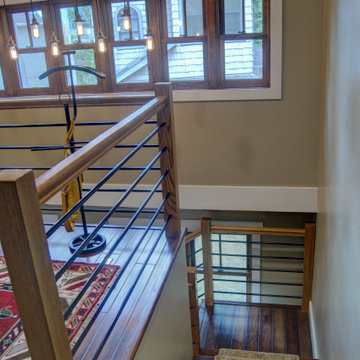
This home is a small cottage that used to be a ranch. We remodeled the entire first floor and added a second floor above.
Foto de escalera en L de estilo americano pequeña con escalones de madera, contrahuellas de madera pintada, barandilla de metal y panelado
Foto de escalera en L de estilo americano pequeña con escalones de madera, contrahuellas de madera pintada, barandilla de metal y panelado
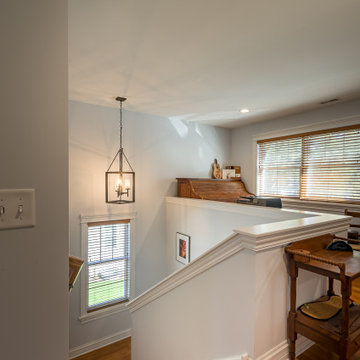
Diseño de escalera en U de estilo americano de tamaño medio con escalones de madera, contrahuellas de madera, barandilla de madera y papel pintado
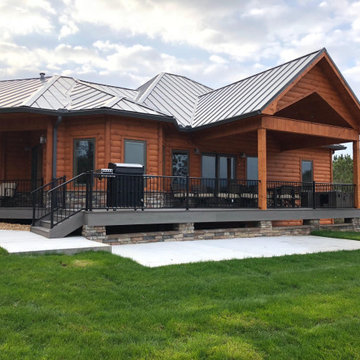
Modelo de escalera exterior de estilo americano grande con barandilla de metal, escalones de madera, contrahuellas de madera y madera
83 fotos de escaleras de estilo americano con todos los tratamientos de pared
3
