2.675 fotos de escaleras de estilo americano con escalones de madera
Filtrar por
Presupuesto
Ordenar por:Popular hoy
81 - 100 de 2675 fotos
Artículo 1 de 3
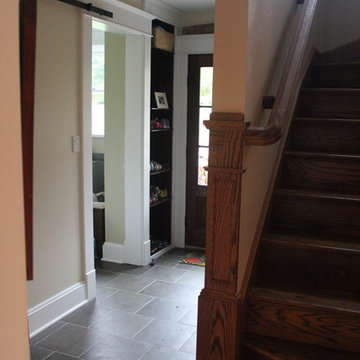
Imagen de escalera curva de estilo americano de tamaño medio con escalones de madera y contrahuellas de madera
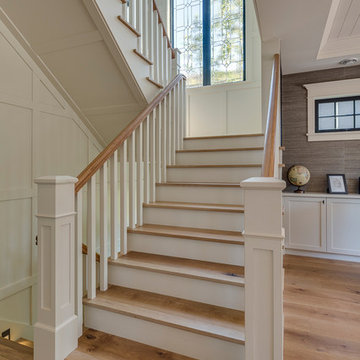
Beyond Beige Interior Design with Tavan Developments | www.beyondbeige.com | Ph: 604-876-3800
Imagen de escalera en U de estilo americano de tamaño medio con escalones de madera y contrahuellas de madera pintada
Imagen de escalera en U de estilo americano de tamaño medio con escalones de madera y contrahuellas de madera pintada
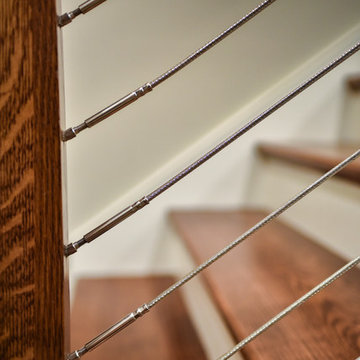
Modelo de escalera recta de estilo americano con escalones de madera, contrahuellas de madera y barandilla de cable
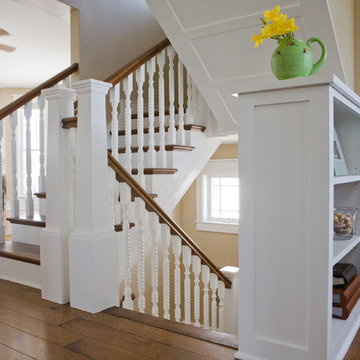
Imagen de escalera en U de estilo americano de tamaño medio con escalones de madera, contrahuellas de madera pintada y barandilla de madera
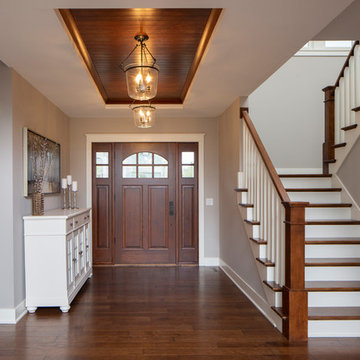
Stained tongue & groove trey ceiling accents open up this foyer complimenting the barrel covered porch entry. Exposed tread custom milled stairway with stained treads, railing and newel posts enhances the white painted risers and balusters. Character grade hickory hardwood floors with a glimpse of the office barn door. (Ryan Hainey)
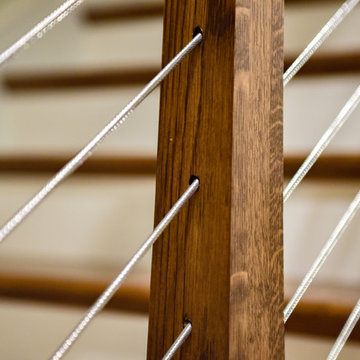
Modelo de escalera recta de estilo americano con escalones de madera, contrahuellas de madera y barandilla de cable
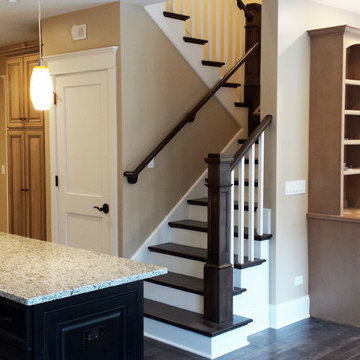
Open Univesral Design floor plan view showing stairway, living room and kitchen punctuated by LED lighting and featuring Hickory Stairs and railing, painted trim with hickory flooring. Master suite located on main level as well.
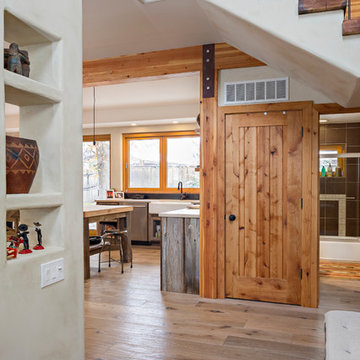
This Boulder, Colorado remodel by fuentesdesign demonstrates the possibility of renewal in American suburbs, and Passive House design principles. Once an inefficient single story 1,000 square-foot ranch house with a forced air furnace, has been transformed into a two-story, solar powered 2500 square-foot three bedroom home ready for the next generation.
The new design for the home is modern with a sustainable theme, incorporating a palette of natural materials including; reclaimed wood finishes, FSC-certified pine Zola windows and doors, and natural earth and lime plasters that soften the interior and crisp contemporary exterior with a flavor of the west. A Ninety-percent efficient energy recovery fresh air ventilation system provides constant filtered fresh air to every room. The existing interior brick was removed and replaced with insulation. The remaining heating and cooling loads are easily met with the highest degree of comfort via a mini-split heat pump, the peak heat load has been cut by a factor of 4, despite the house doubling in size. During the coldest part of the Colorado winter, a wood stove for ambiance and low carbon back up heat creates a special place in both the living and kitchen area, and upstairs loft.
This ultra energy efficient home relies on extremely high levels of insulation, air-tight detailing and construction, and the implementation of high performance, custom made European windows and doors by Zola Windows. Zola’s ThermoPlus Clad line, which boasts R-11 triple glazing and is thermally broken with a layer of patented German Purenit®, was selected for the project. These windows also provide a seamless indoor/outdoor connection, with 9′ wide folding doors from the dining area and a matching 9′ wide custom countertop folding window that opens the kitchen up to a grassy court where mature trees provide shade and extend the living space during the summer months.
With air-tight construction, this home meets the Passive House Retrofit (EnerPHit) air-tightness standard of
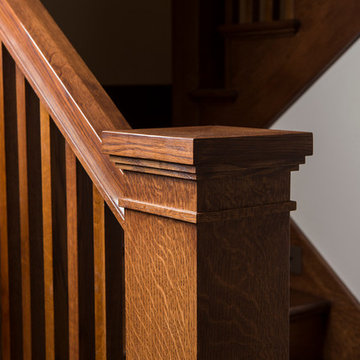
Diseño de escalera en L de estilo americano de tamaño medio con escalones de madera y contrahuellas de madera
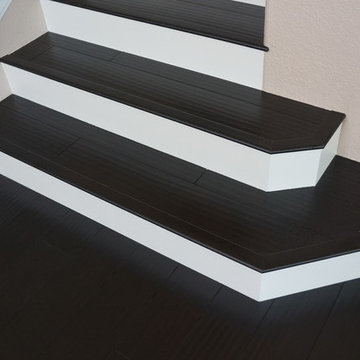
Imagen de escalera recta de estilo americano de tamaño medio con escalones de madera, contrahuellas de madera pintada y barandilla de madera
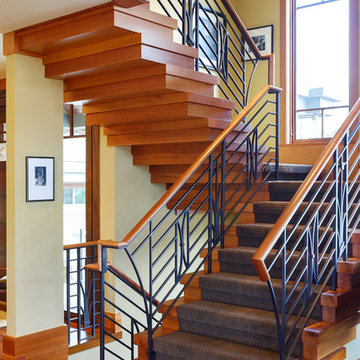
John Magnoski Photography
Builder: John Kraemer & Sons
Diseño de escalera en U de estilo americano grande con escalones de madera y contrahuellas de madera
Diseño de escalera en U de estilo americano grande con escalones de madera y contrahuellas de madera
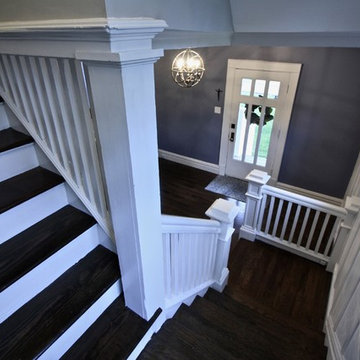
A detail of the stairway.
Modelo de escalera en U de estilo americano con escalones de madera, contrahuellas de madera pintada y barandilla de madera
Modelo de escalera en U de estilo americano con escalones de madera, contrahuellas de madera pintada y barandilla de madera
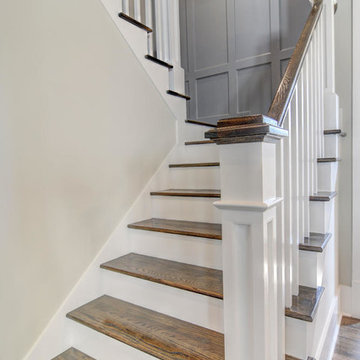
paneling in stairwell, paneled stairwell, full wall paneling, gauntlet gray,
Diseño de escalera en L de estilo americano de tamaño medio con escalones de madera y contrahuellas de madera
Diseño de escalera en L de estilo americano de tamaño medio con escalones de madera y contrahuellas de madera
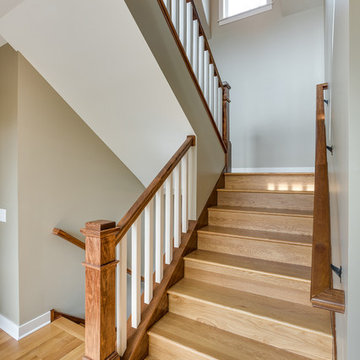
Quarterwsawn Oak treads & risers.
Modelo de escalera en U de estilo americano de tamaño medio con escalones de madera y contrahuellas de madera
Modelo de escalera en U de estilo americano de tamaño medio con escalones de madera y contrahuellas de madera
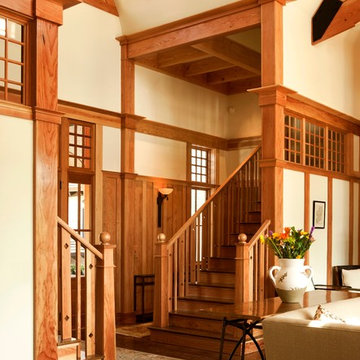
arts and crafts
dual staircase
entry
european
Frank Lloyd Wright
kiawah island
molding and trim
staircase
Modelo de escalera en L de estilo americano grande con escalones de madera, contrahuellas de madera y barandilla de madera
Modelo de escalera en L de estilo americano grande con escalones de madera, contrahuellas de madera y barandilla de madera
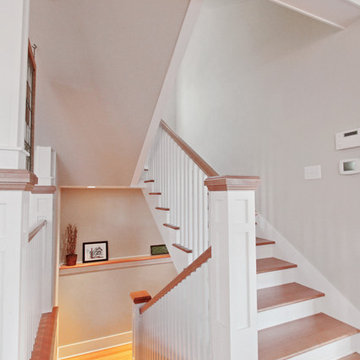
This Greenlake area home is the result of an extensive collaboration with the owners to recapture the architectural character of the 1920’s and 30’s era craftsman homes built in the neighborhood. Deep overhangs, notched rafter tails, and timber brackets are among the architectural elements that communicate this goal.
Given its modest 2800 sf size, the home sits comfortably on its corner lot and leaves enough room for an ample back patio and yard. An open floor plan on the main level and a centrally located stair maximize space efficiency, something that is key for a construction budget that values intimate detailing and character over size.
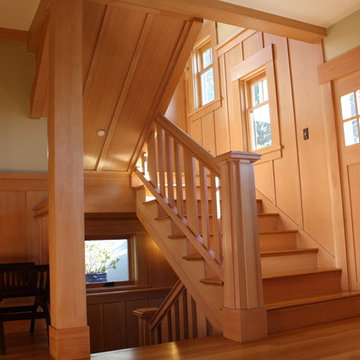
Ejemplo de escalera en U de estilo americano grande con escalones de madera, contrahuellas de madera y barandilla de madera
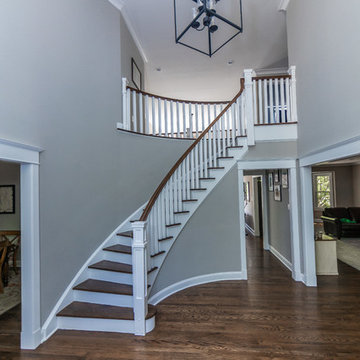
All new staircase. New rails, pickets, and posts for a more craftsman look. Refinished and painted risers and crown molding.
Imagen de escalera curva de estilo americano grande con escalones de madera, contrahuellas de madera pintada y barandilla de madera
Imagen de escalera curva de estilo americano grande con escalones de madera, contrahuellas de madera pintada y barandilla de madera
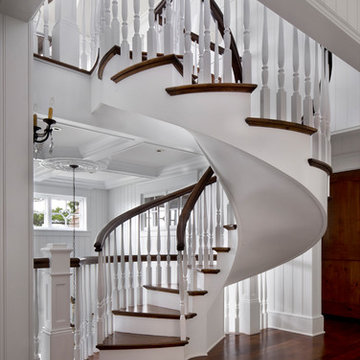
Modelo de escalera de caracol de estilo americano grande con escalones de madera, contrahuellas de madera pintada y barandilla de madera
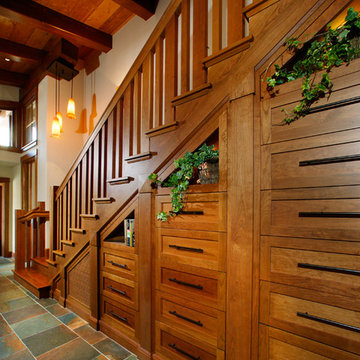
500 exposed Doug Fir timbers and approx. 120 Doug Fir windows.
Roofing comprised of stone slate and handmade copper tiles and panels.
Siding comprised of Old Growth Clear heart vertical grain board on board, hand split redwood shakes and 500 tons of large river rock stone.
Oversized see-thru masonry fireplace with custom iron/glass doors.
Home automation, Lighting control system, and fire sprinklers.
2.675 fotos de escaleras de estilo americano con escalones de madera
5